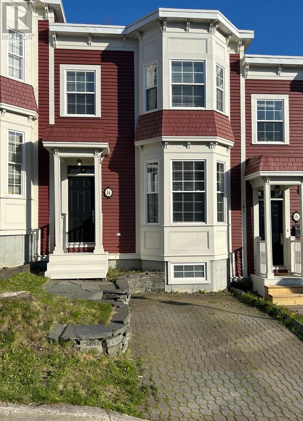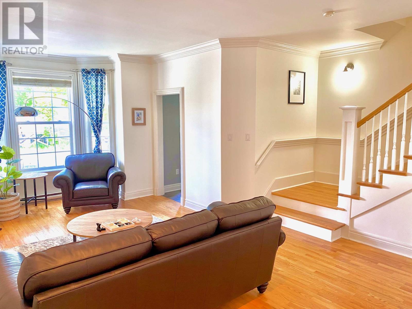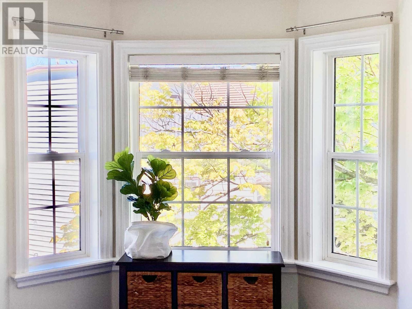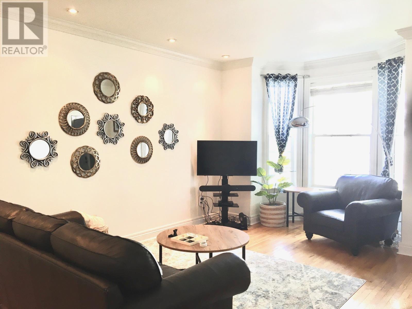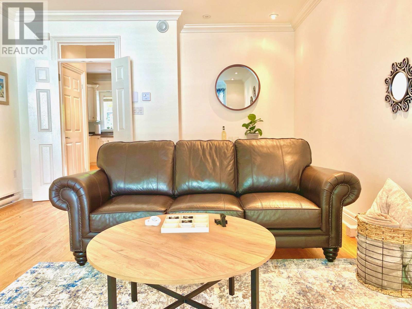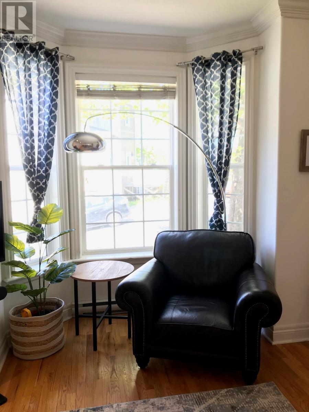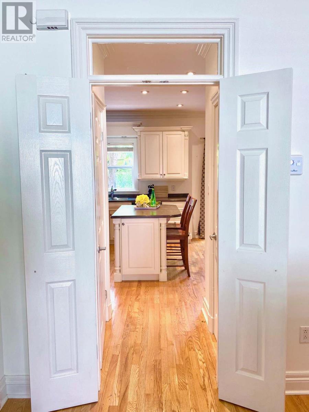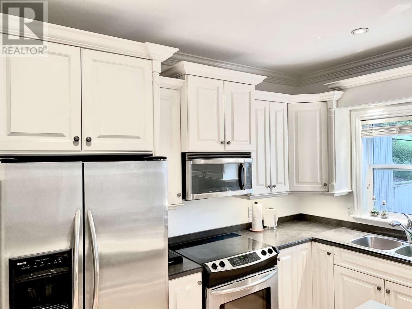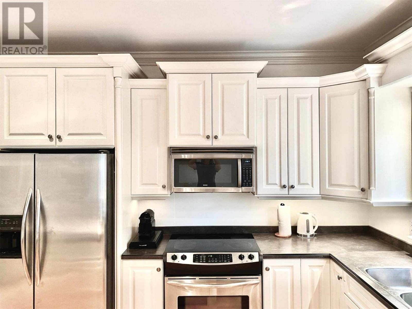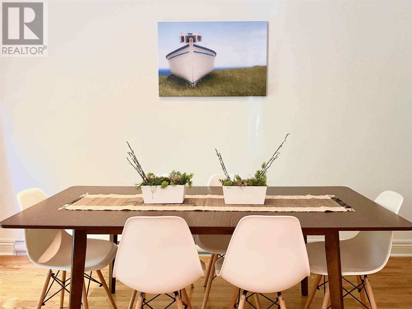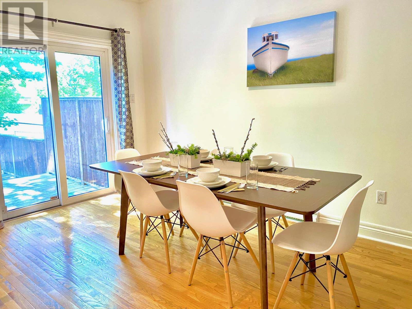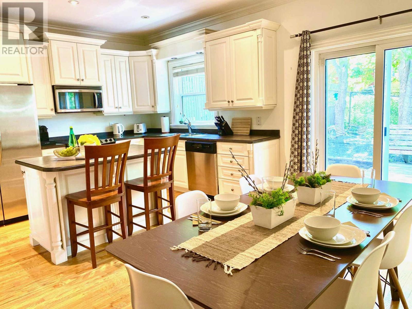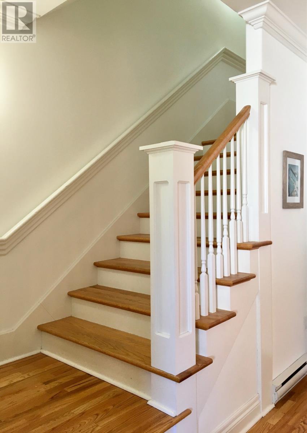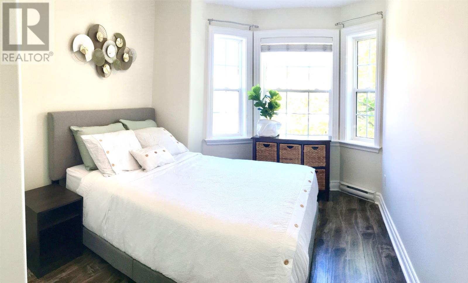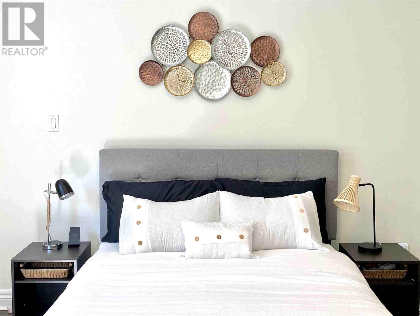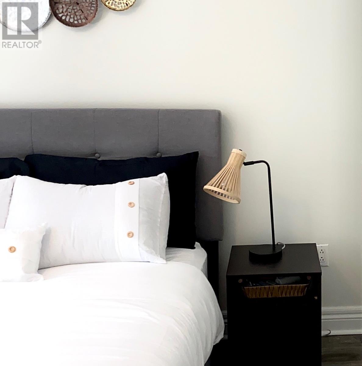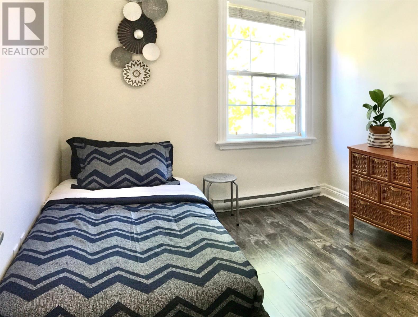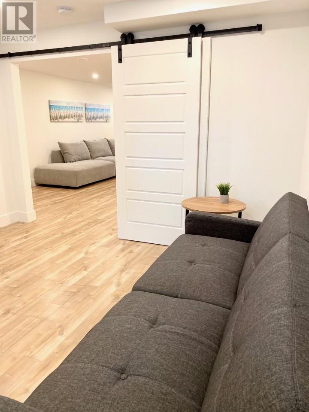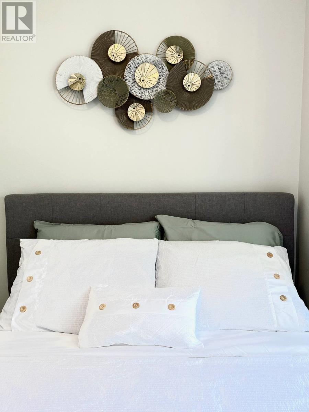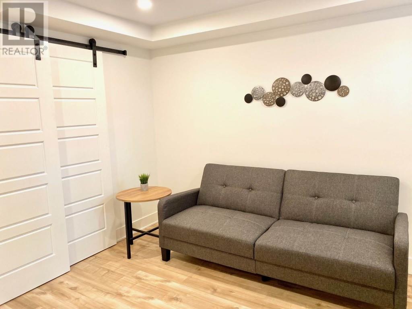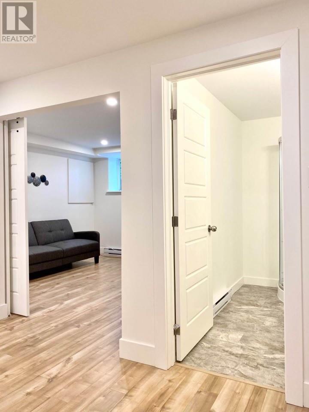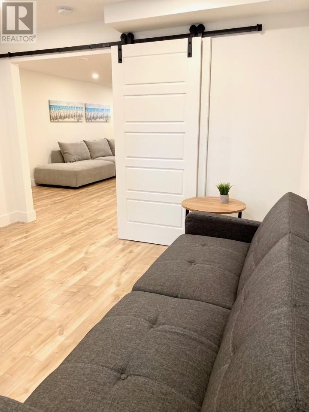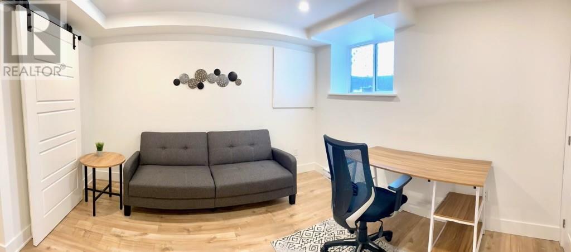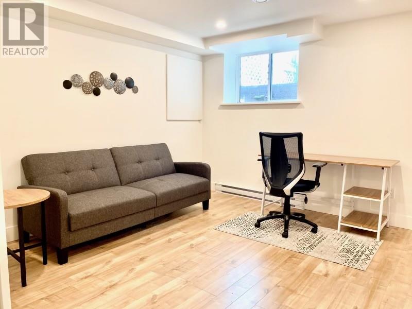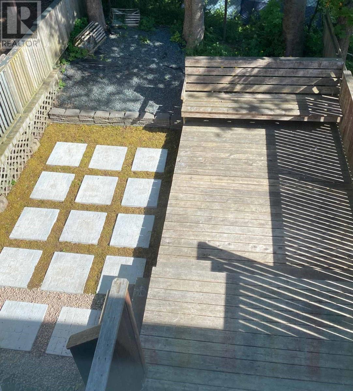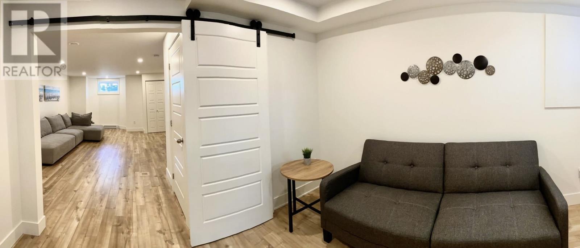Overview
- Single Family
- 4
- 3
- 2175
- 2004
Listed by: RE/MAX Infinity Realty Inc. - Sheraton Hotel
Description
This fully furnished executive townhouse is ideally located in the heart of downtown St. Johnâsâjust a short walk to restaurants, cafes, bars, walking trails, and all major amenities. The main floor features 9-foot ceilings, crown moldings, recessed lighting, hardwood floors, and a spacious living area. The modern kitchen boasts white cabinetry, a center island, and a bright dining spaceâperfect for everyday living or entertaining. Upstairs offers a large primary bedroom with a walk-in closet and full ensuite including a tub with tile surround. Two additional well-sized bedrooms and a second full bathroom provide ample space, with the convenience of a top-floor laundry closet. The fully developed basement includes a large rec room and an office that can also function as a fourth bedroom, complete with a pull-out couch and a third full bathroomâideal for guests or flexible living needs. Enjoy outdoor space with a fully fenced backyard and a large deck. Off-street parking for one vehicle is included. No smokers, not pets. $3000 POU for a one year lease. Shorter lease periods maybe considered. (id:9704)
Rooms
- Bath (# pieces 1-6)
- Size: 3PC
- Bedroom
- Size: x0
- Recreation room
- Size: x0
- Eating area
- Size: 9x13
- Kitchen
- Size: 12x15
- Living room
- Size: 14x23
- Porch
- Size: 7x5
- Bath (# pieces 1-6)
- Size: 4PC
- Bedroom
- Size: 8.5x10
- Bedroom
- Size: 9x13
- Ensuite
- Size: 3PC
- Primary Bedroom
- Size: 12x15
Details
Updated on 2025-10-20 16:10:10- Year Built:2004
- Appliances:Dishwasher, Refrigerator, Microwave, Washer, Dryer
- Zoning Description:House
- Lot Size:19x80
- Amenities:Recreation, Shopping
Additional details
- Building Type:House
- Floor Space:2175 sqft
- Stories:1
- Baths:3
- Half Baths:0
- Bedrooms:4
- Rooms:12
- Flooring Type:Ceramic Tile, Hardwood, Laminate
- Fixture(s):Drapes/Window coverings
- Foundation Type:Concrete
- Sewer:Municipal sewage system
- Heating:Electric
- Exterior Finish:Other
- Construction Style Attachment:Attached
Listing History
| 2021-02-03 | $354,900 |
