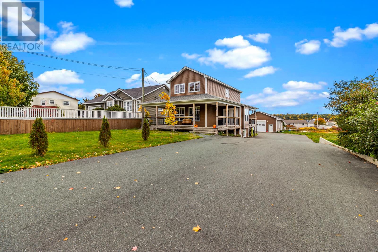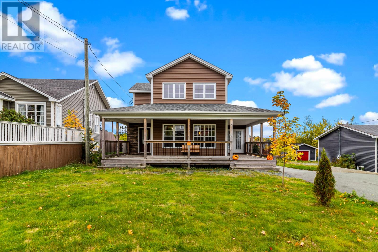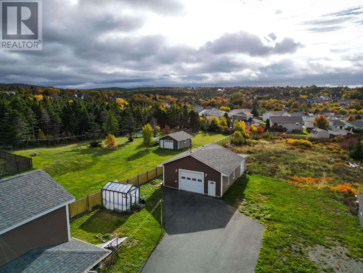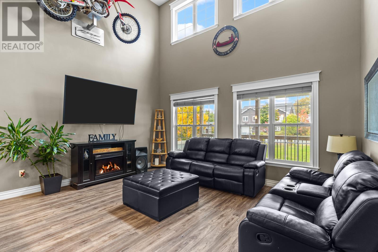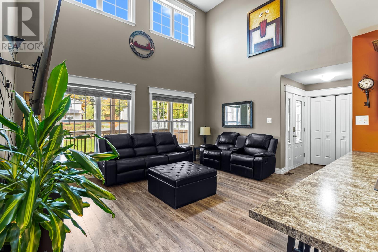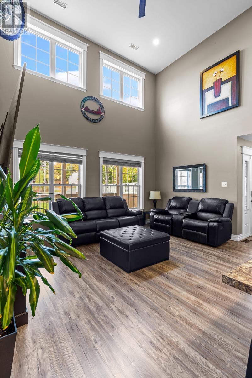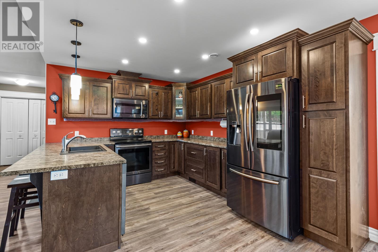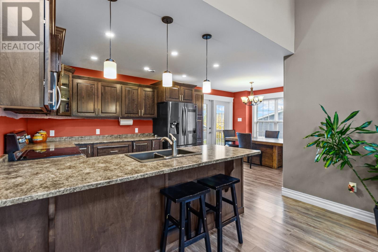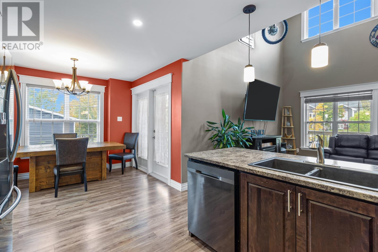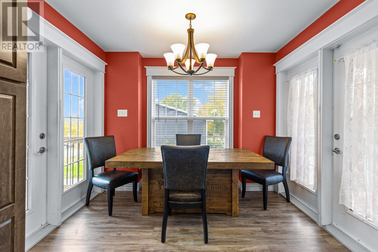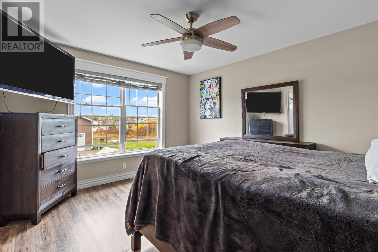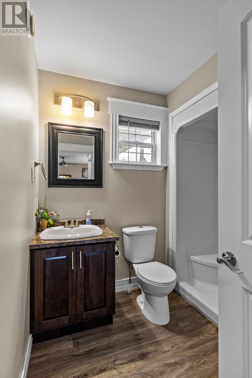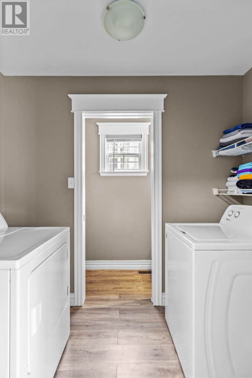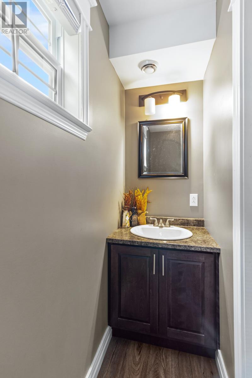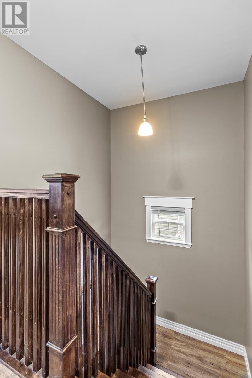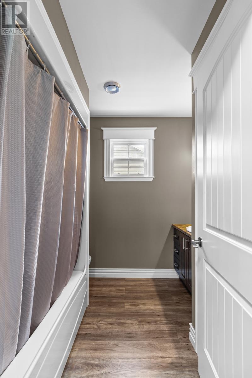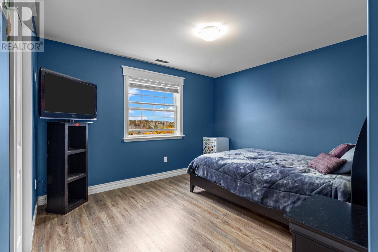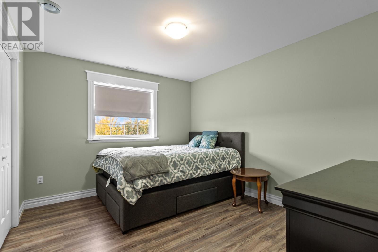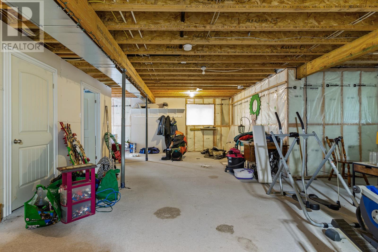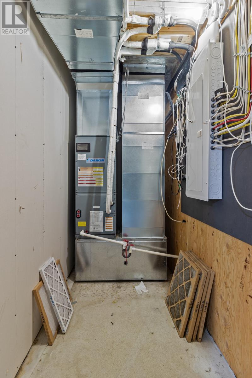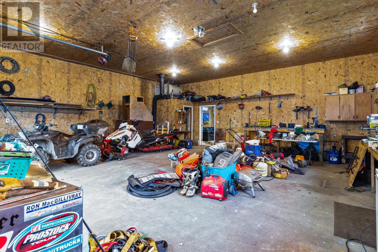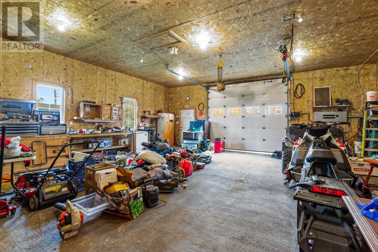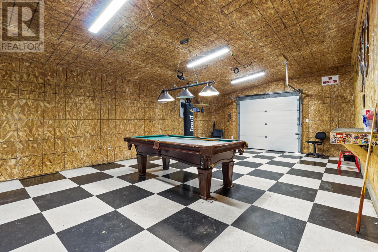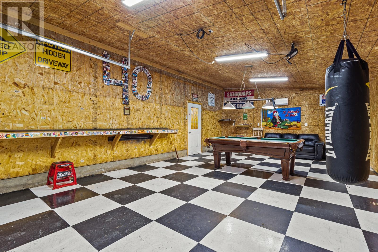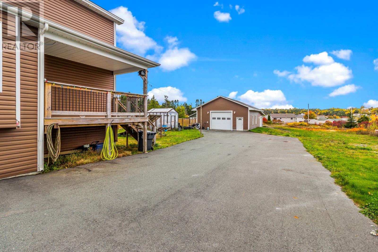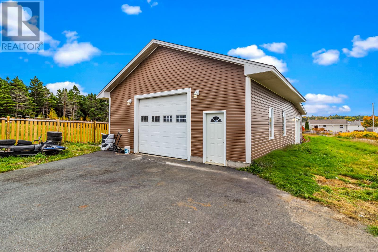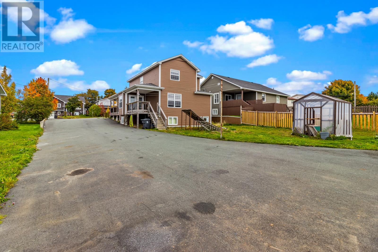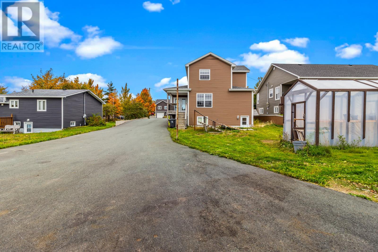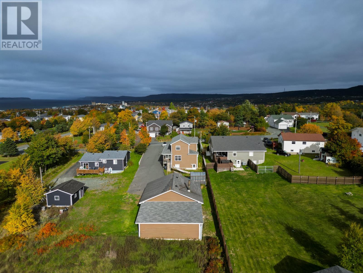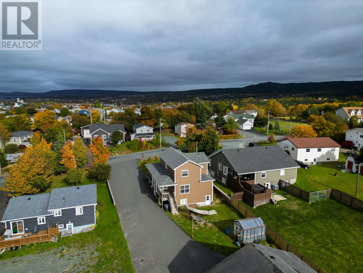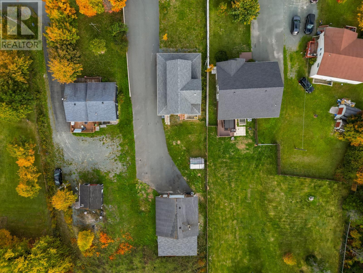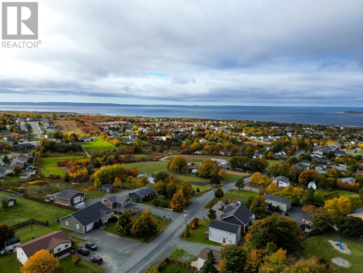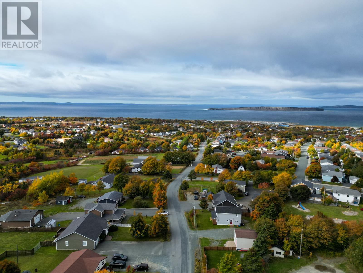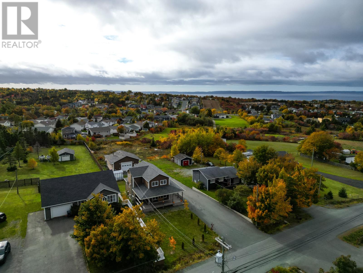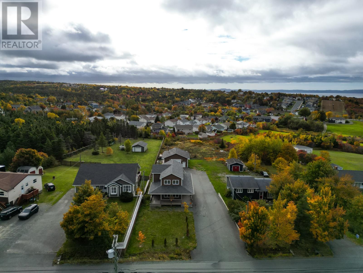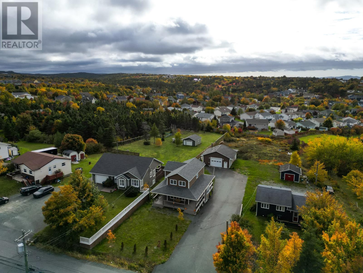Overview
- Single Family
- 3
- 3
- 2000
- 2017
Listed by: eXp Realty
Description
Welcome to 84 Peachytown Road â where functionality meets comfort and the garage of your dreams steals the spotlight! Only 8 years old, this property offers the ideal setup for anyone who loves space, storage, and style. The main floor features a bright, open layout with a spacious master bedroom complete with its own ensuite, plus a convenient half bath for guests. Upstairs, youâll find two generous bedrooms â one with a walk-in closet â and a full bathroom, making it perfect for a growing family or guests. Downstairs, an unfinished basement provides endless potential for future development â whether youâre dreaming of a rec room, home gym, or extra storage space. The real showstopper? The massive 30x50 detached garage with easy rear yard access â the ultimate space for vehicles, hobbies, or business equipment. The home itself is equipped with a ducted heat pump for year-round energy efficiency and comfort, keeping your living spaces cozy in winter and cool in summer. Outside, a beautiful wraparound deck with an overhang offers the perfect place to relax, entertain, or simply enjoy your surroundings â truly a home that checks every box. (id:9704)
Rooms
- Den
- Size: 9.2x8.9
- Other
- Size: 4.1x6.2
- Storage
- Size: 8.3x7
- Bath (# pieces 1-6)
- Size: 2PC
- Ensuite
- Size: 3PC
- Kitchen
- Size: 10x19.6
- Laundry room
- Size: 8.5x4x6
- Living room
- Size: 15.9x13.7
- Primary Bedroom
- Size: 16.5x13.9
- Bath (# pieces 1-6)
- Size: 3PC
- Bedroom
- Size: 12.2x10.4
- Bedroom
- Size: 10.7x12.13
Details
Updated on 2025-10-31 16:10:08- Year Built:2017
- Appliances:Dishwasher, Refrigerator, Microwave, Washer, Dryer
- Zoning Description:House
- Lot Size:72x240
Additional details
- Building Type:House
- Floor Space:2000 sqft
- Stories:1
- Baths:3
- Half Baths:1
- Bedrooms:3
- Rooms:12
- Flooring Type:Hardwood, Laminate
- Foundation Type:Concrete
- Sewer:Municipal sewage system
- Cooling Type:Central air conditioning
- Heating:Electric
- Exterior Finish:Vinyl siding
- Construction Style Attachment:Detached
School Zone
| Queen Elizabeth Regional High | L1 - L3 |
| Frank Roberts Junior High | 7 - 9 |
| St. Edward’s Elementary | K - 6 |
Mortgage Calculator
- Principal & Interest
- Property Tax
- Home Insurance
- PMI
