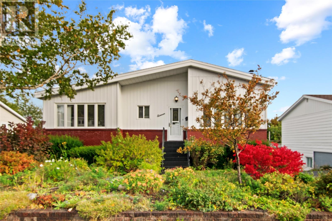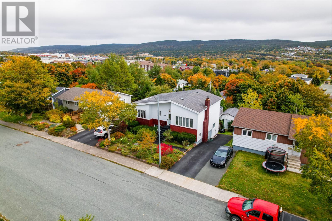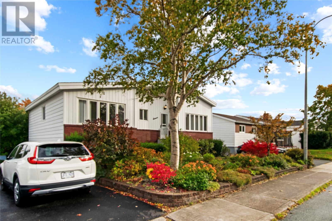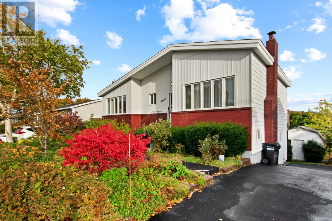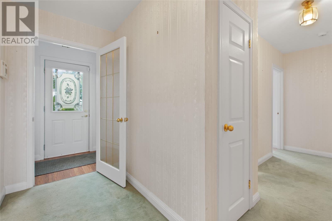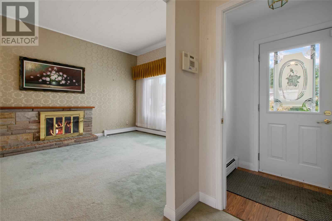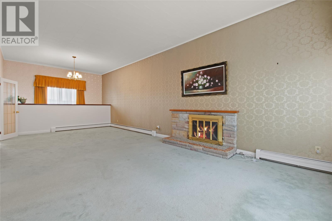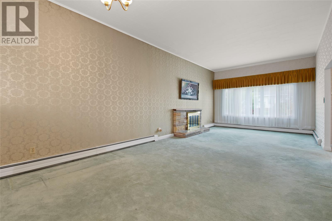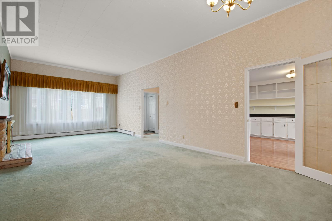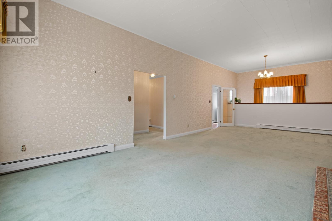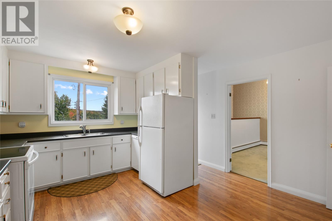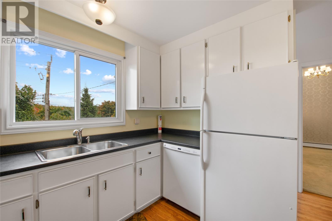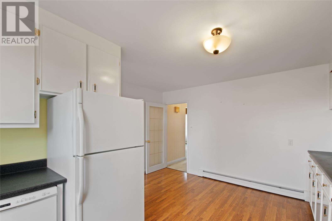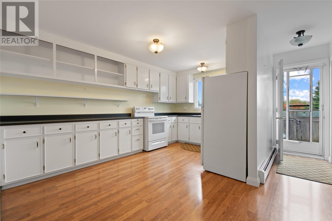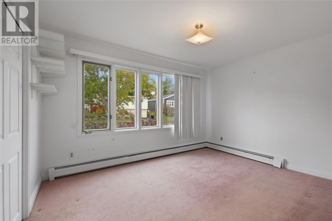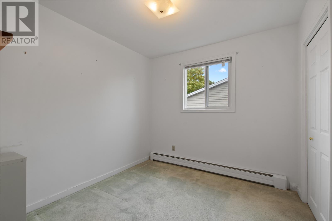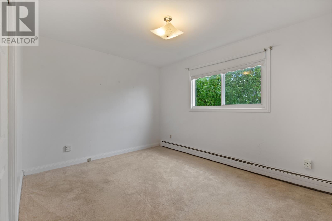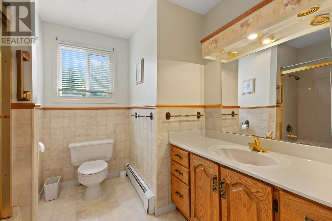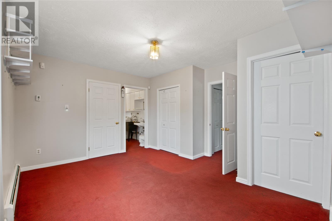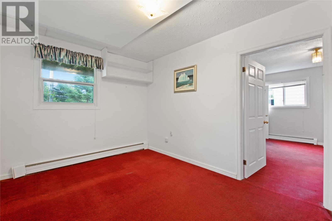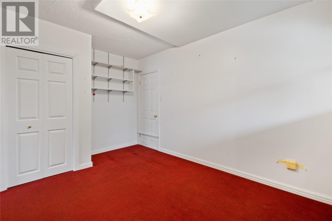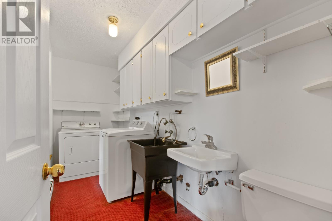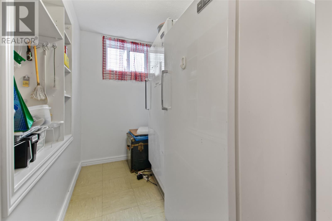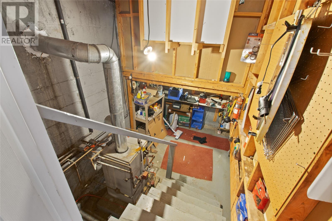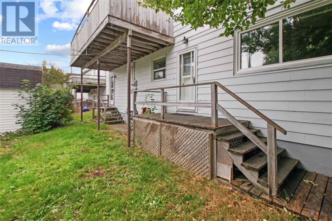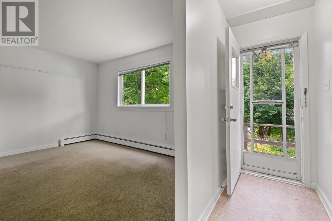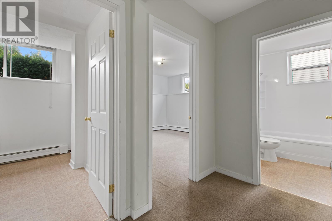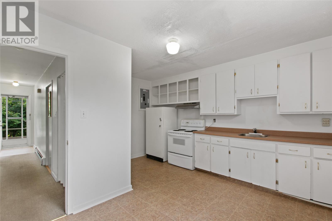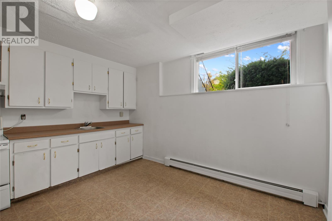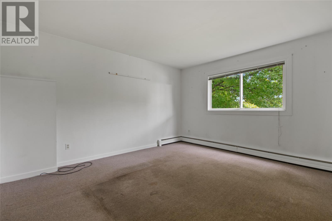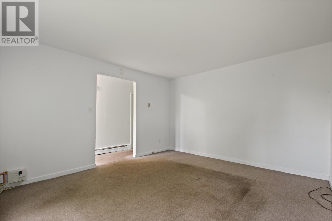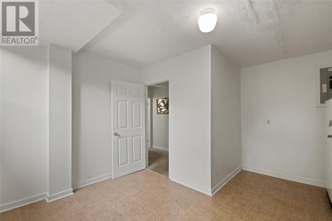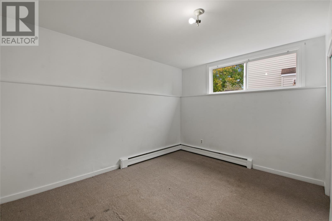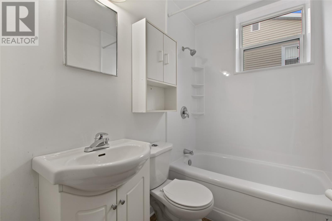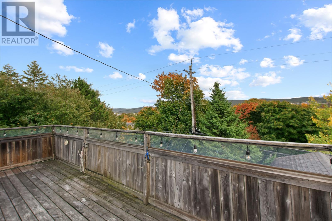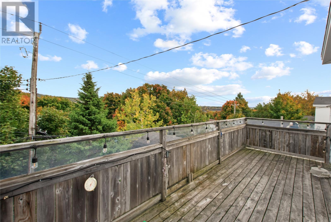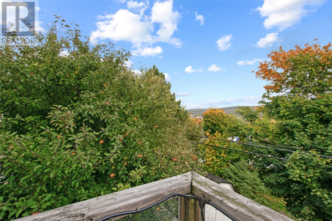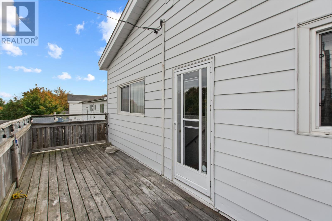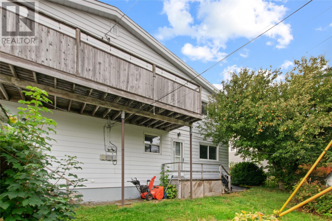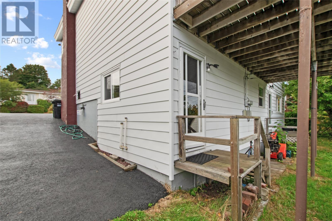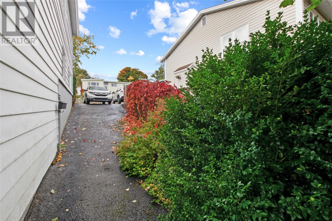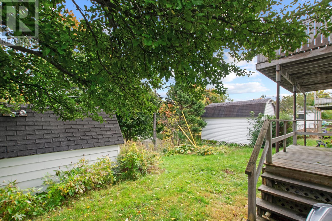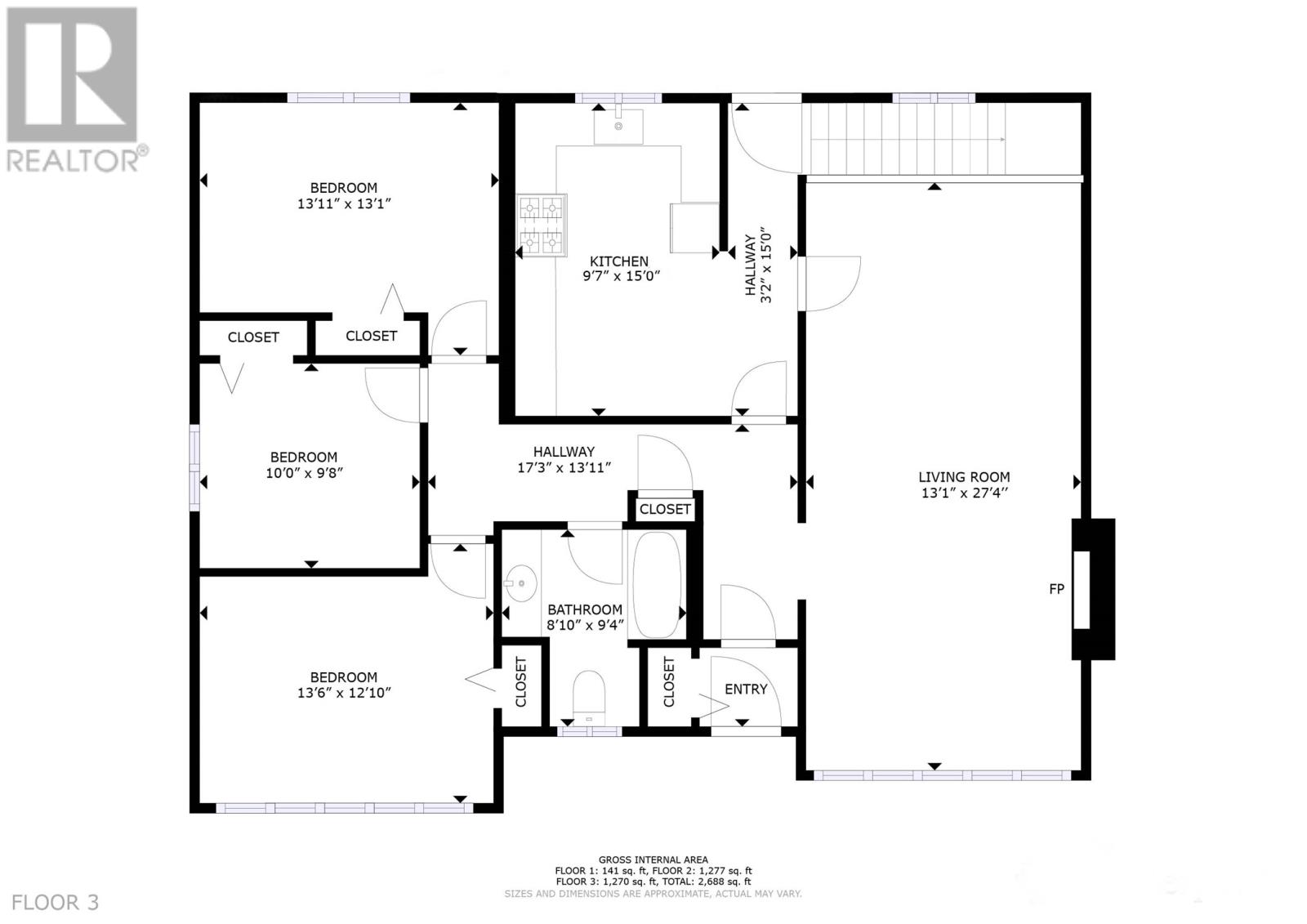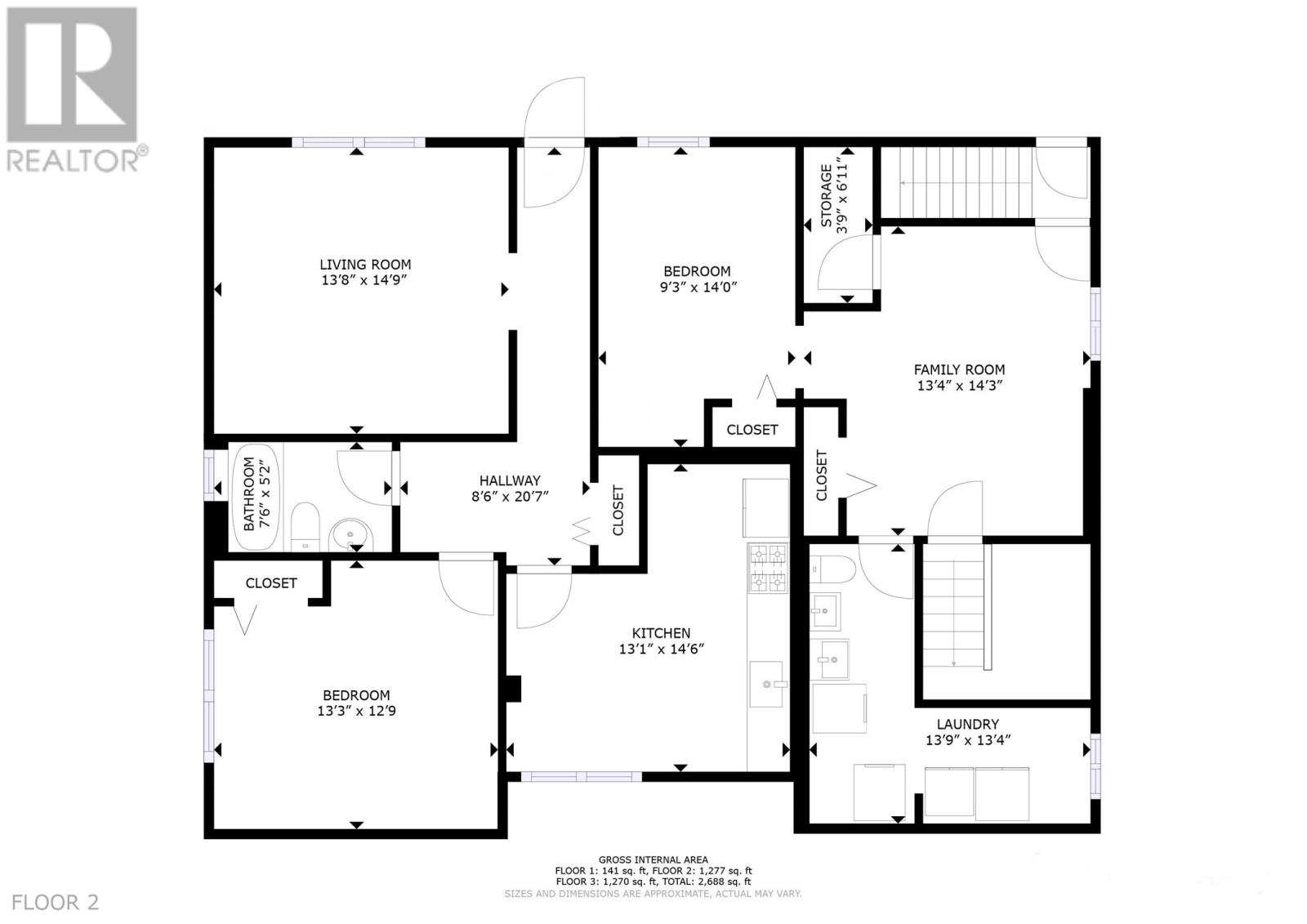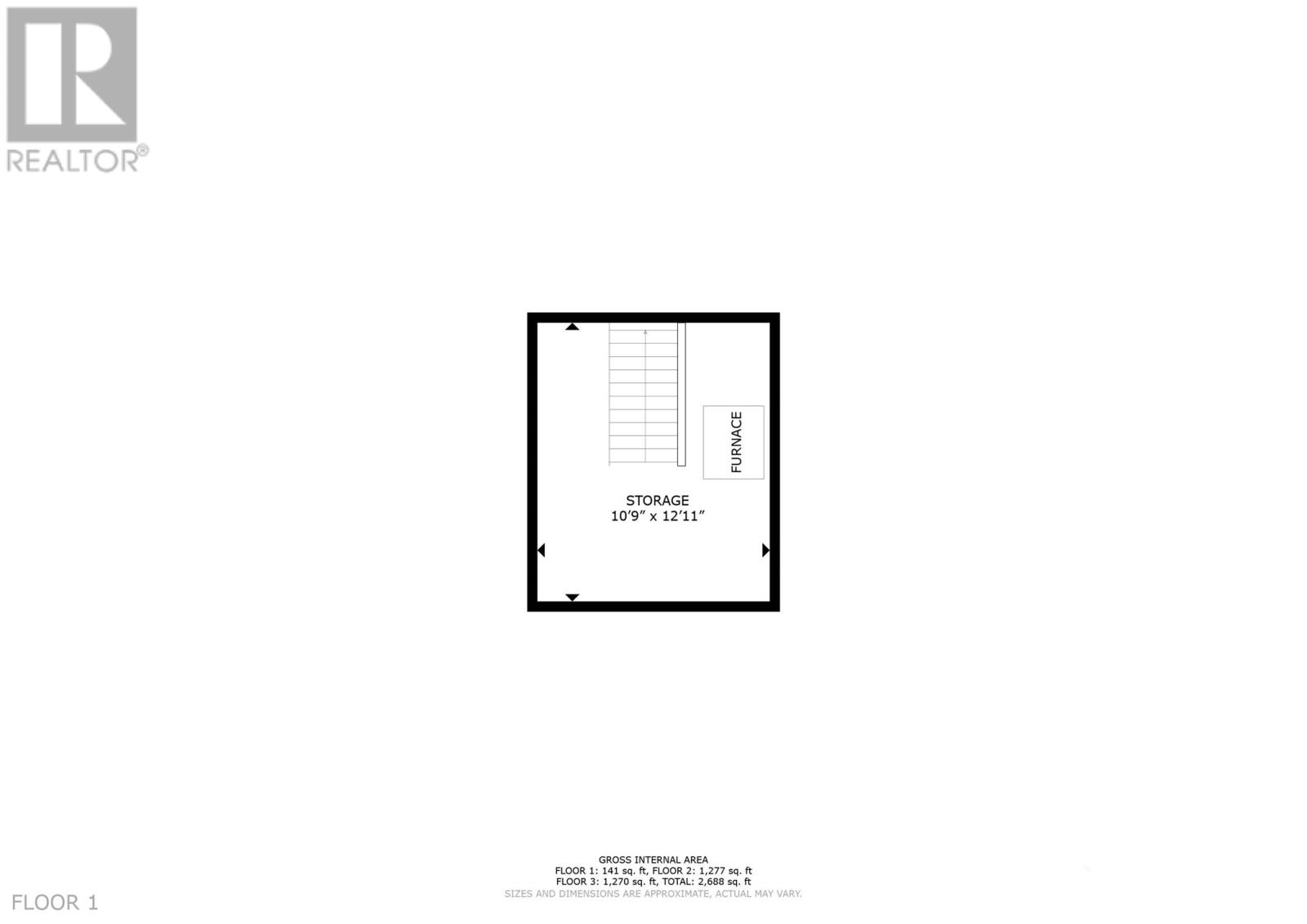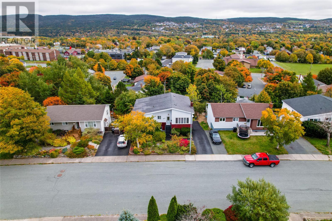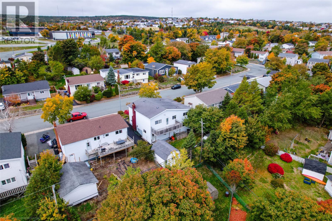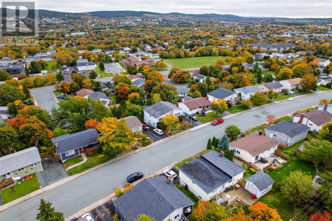Overview
- Single Family
- 5
- 3
- 2547
- 1969
Listed by: RE/MAX Infinity Realty Inc. - Sheraton Hotel
Description
Welcome to this unique two-apartment home located in a desirable, family-friendly neighborhood within walking distance to schools, shopping, recreation, and nearby bus stops. The main home features an inviting open-concept living and dining area with soaring 10-foot ceilings and large windows that fill the space with natural light. The eat-in kitchen showcases a classic white design, offering both charm and functionality. The main floor also includes three comfortable bedrooms, a main family bathroom, and access to a patio with views, perfect for relaxing or entertaining. The basement extends the living space with a rec room, laundry room with half bath, fourth bedroom, and ample storage. Off the basement, a sub-basement provides easy access to services along with extra dry storage. The self-contained one-bedroom apartment, with its own private entrance, offers excellent potential as a mortgage helper or in-law suite and can easily be converted back to a two-bedroom unit if desired. Outside, the property features two separate driveways for convenient parking and mature, landscaped grounds with two storage sheds â one ideal for use as a workshop, and the other for general storage. Comfort is ensured with hot water radiation heat, and the furnace is maintained under a protection plan with Harveyâs Oil. This long-time family home has been well loved and is priced to allow room for your own customization or future improvements, making it a wonderful opportunity in a sought-after area. No conveyence of offers until Wednesday, October 22 @ 12:00pm (noon) & left open for acceptance until 5:00pm the same day (id:9704)
Rooms
- Bath (# pieces 1-6)
- Size: 7`6""X5`2 4pc
- Bedroom
- Size: 9`3""X14`0""
- Laundry room
- Size: 13`9""X13`4""
- Not known
- Size: 13`8""X14`9""
- Not known
- Size: 13`1""X14`6""
- Not known
- Size: 13`3""X12`9""
- Recreation room
- Size: 13`4""X14`3""
- Storage
- Size: 3`9""X6`11""
- Utility room
- Size: 10`9""X12`11""
- Bath (# pieces 1-6)
- Size: 8`10""X9`4"" 4pc
- Bedroom
- Size: 13`11""X13`1""
- Bedroom
- Size: 10`0""X9`8""
- Bedroom
- Size: 13`6""X12`10""
- Kitchen
- Size: 9`7""X15`0""
- Living room
- Size: 13`1""X27`4""
Details
Updated on 2025-10-23 16:10:07- Year Built:1969
- Zoning Description:Two Apartment House
- Lot Size:59x95
- Amenities:Recreation, Shopping
Additional details
- Building Type:Two Apartment House
- Floor Space:2547 sqft
- Architectural Style:Bungalow
- Stories:1
- Baths:3
- Half Baths:1
- Bedrooms:5
- Rooms:15
- Flooring Type:Mixed Flooring
- Foundation Type:Concrete
- Sewer:Municipal sewage system
- Heating Type:Hot water radiator heat
- Heating:Oil
- Exterior Finish:Aluminum siding, Brick
- Construction Style Attachment:Detached
Mortgage Calculator
- Principal & Interest
- Property Tax
- Home Insurance
- PMI
