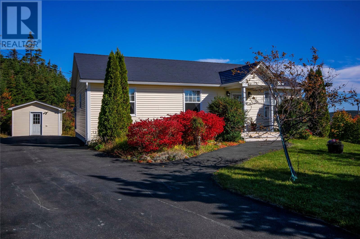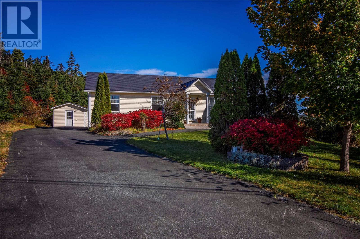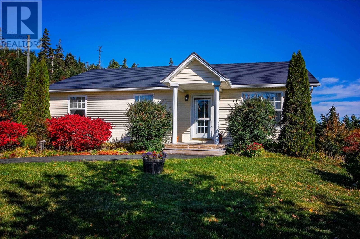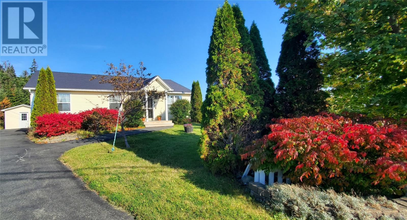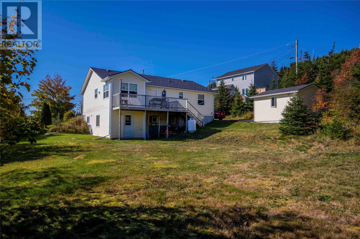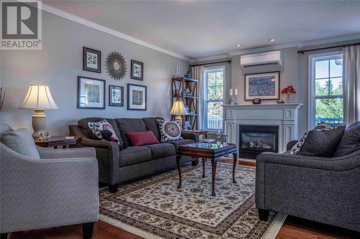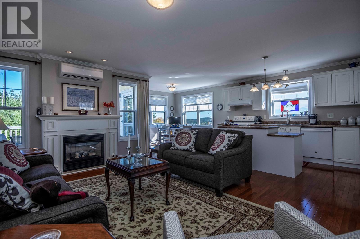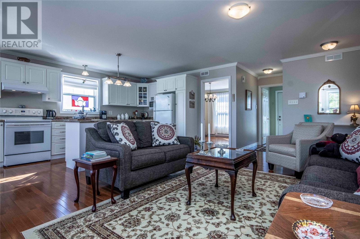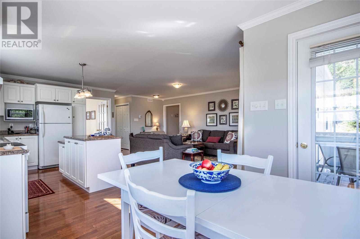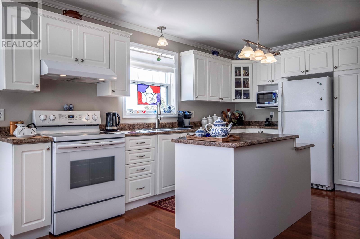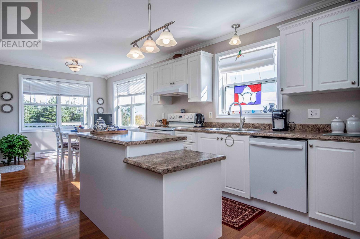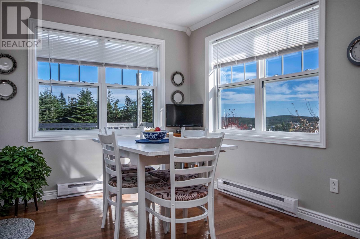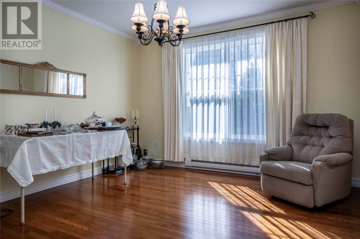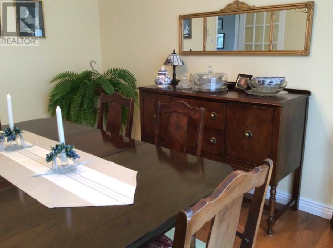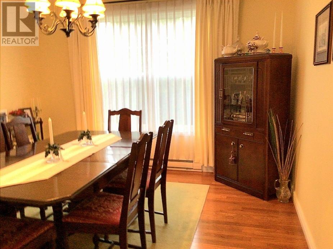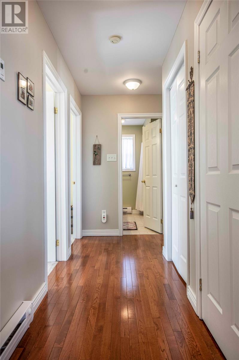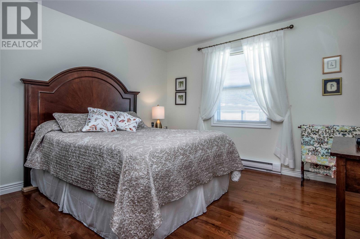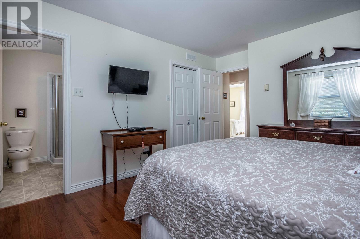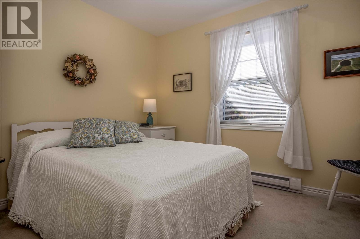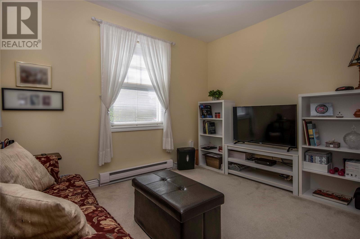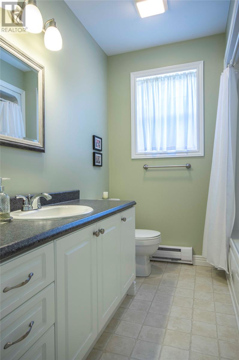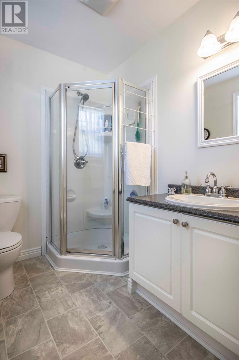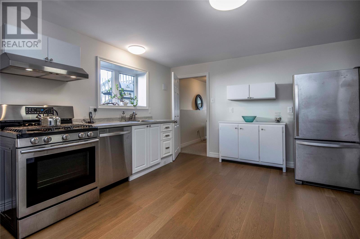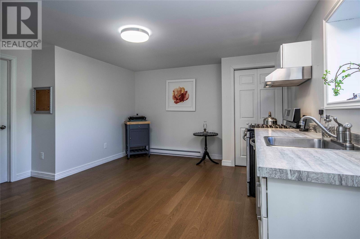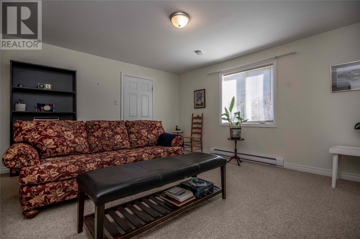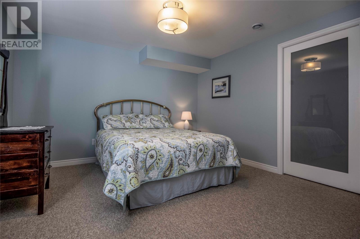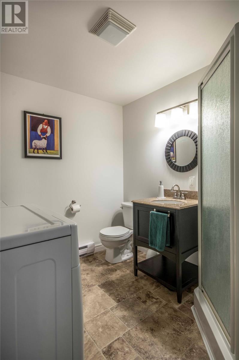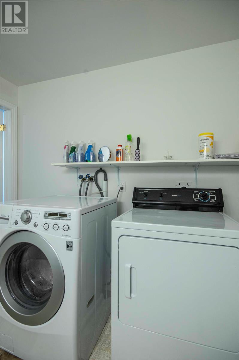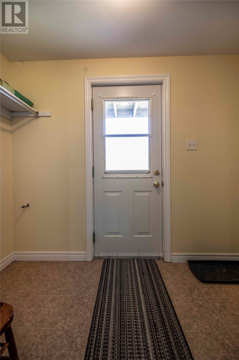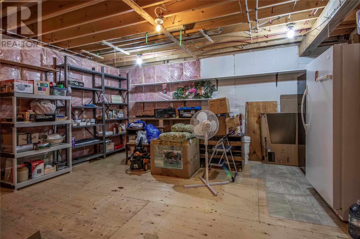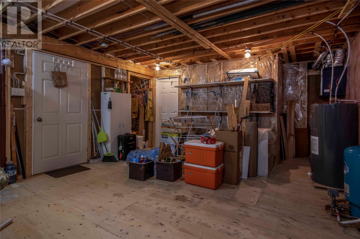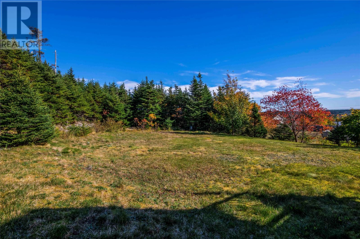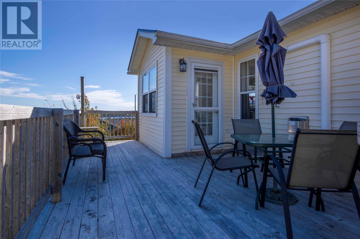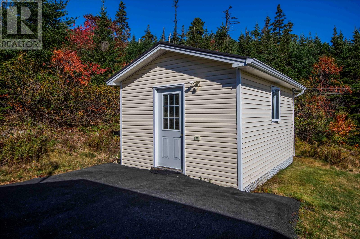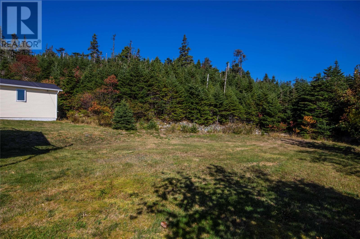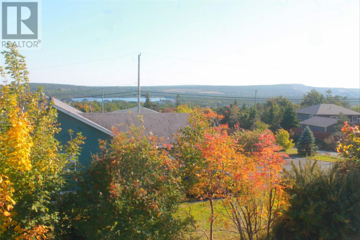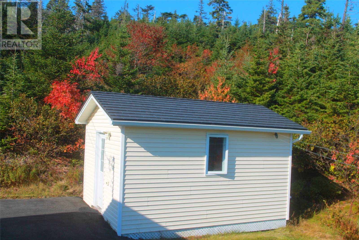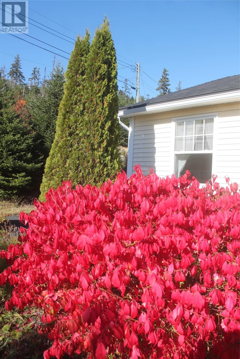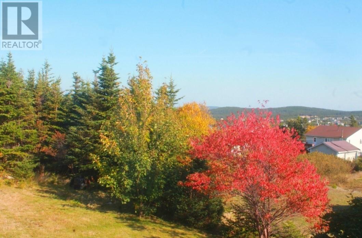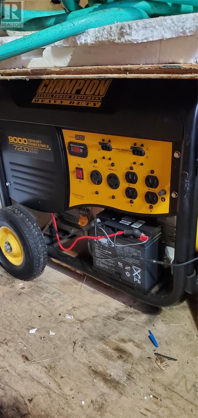Overview
- Single Family
- 4
- 3
- 2860
- 2005
Listed by: Keller Williams Platinum Realty
Description
This amazing custom built 4 bedroom, 3 bathroom ranch style bungalow, just 20 years young, has been meticulously maintained by it`s original owners and is in exceptional condition! The home is set on a 0.82 acre lot surrounded by mature trees and shrubs that create a stunning private outdoor setting. A durable metal (shingle-look) roof with a 50 year lifespan installed in 2012 on house and shed offers peace of mind for years to come. Inside, the main level welcomes you with gleaming hardwood floors and an open concept layout seamlessly connecting the living room, kitchen and dining nook. A propane fireplace and mini split offer year round comfort while the timeless white kitchen features a moveable centre island and a sunlit dining nook surrounded by windows and amazing views of Western Island Pond. As a bonus, there`s a separate formal dining room providing the perfect space for entertaining or family gatherings! Also on this level are 3 good sized bedrooms with the primary suite having it`s own bathroom and walk-in closet. Downstairs, the above ground walkout basement is light and bright and features an eat-in fully equipped kitchen, large bedroom, spacious family room, office or hobby room, 3 piece bath and laundry-the perfect set up for extended family, guests or additional living space. A large partially finished room provides more than enough space for all of your storage needs! Outside enjoy plenty of parking, a wired storage shed, and potential space to build that dream garage. A large pressure treated deck overlooks the expansive backyard ideal for summer gatherings, morning coffee or simply soaking in the peaceful surroundings! Did I mention the view? Located just off of Indian Meal Line in scenic Torbay, this home offers country living just minutes from the city! All measurements are approximate and should be verified by the Purchaser. No offers to be conveyed prior to 3pm Sunday Oct 19,2025 and all offers to remain open until 8pm Sunday Oct 19, 2025 (id:9704)
Rooms
- Bath (# pieces 1-6)
- Size: 8`2 X 8`2
- Bedroom
- Size: 13`10 X 12
- Family room
- Size: 15`1 X 12`10
- Not known
- Size: 15 X 14`6
- Office
- Size: 12 X 8`5
- Porch
- Size: 8`11 X 5`7
- Storage
- Size: 18`7 X 14`10
- Bath (# pieces 1-6)
- Size: 4 Piece
- Bedroom
- Size: 11`8 X 11
- Bedroom
- Size: 11 X 10`8
- Dining nook
- Size: 9`6 X 9
- Dining room
- Size: 12`7 X 11`8
- Ensuite
- Size: 3 Piece
- Kitchen
- Size: 14`4 X 9
- Living room - Fireplace
- Size: 19`3 X 13`6
- Primary Bedroom
- Size: 12`5 X 11`8
Details
Updated on 2025-10-15 20:10:35- Year Built:2005
- Appliances:Dishwasher, Refrigerator, Range - Gas, Stove, Washer, Dryer
- Zoning Description:House
- Lot Size:98 X 269 X 171 X 272 (0.82 Acre)
- Amenities:Recreation
- View:View
Additional details
- Building Type:House
- Floor Space:2860 sqft
- Architectural Style:Bungalow
- Stories:1
- Baths:3
- Half Baths:0
- Bedrooms:4
- Rooms:16
- Flooring Type:Carpeted, Hardwood, Other
- Fixture(s):Drapes/Window coverings
- Foundation Type:Concrete
- Sewer:Septic tank
- Heating Type:Baseboard heaters, Heat Pump, Mini-Split
- Heating:Electric, Propane
- Exterior Finish:Vinyl siding
- Fireplace:Yes
- Construction Style Attachment:Detached
Mortgage Calculator
- Principal & Interest
- Property Tax
- Home Insurance
- PMI
