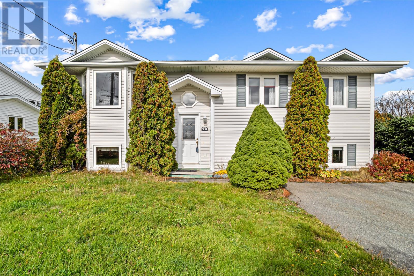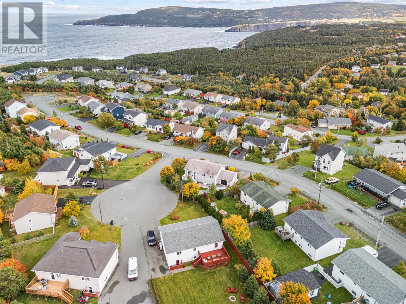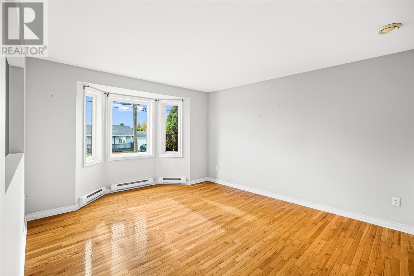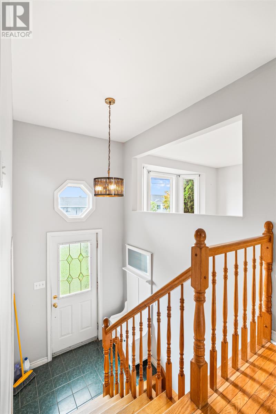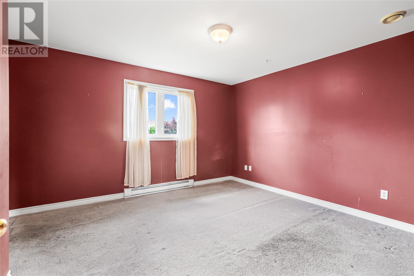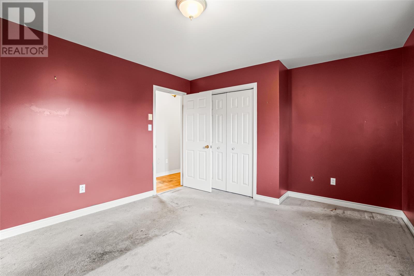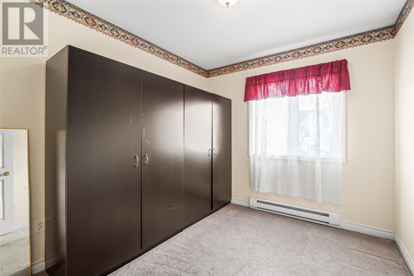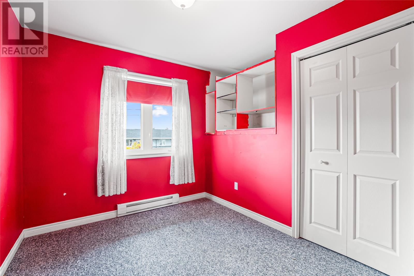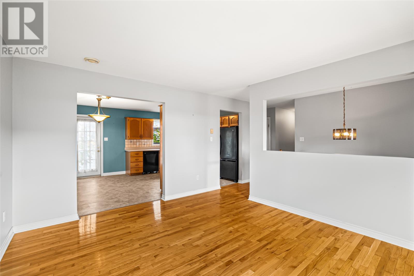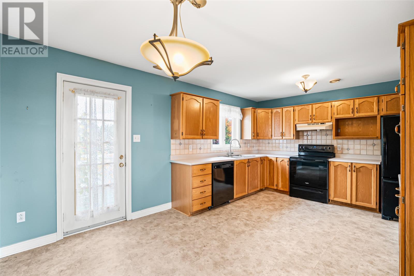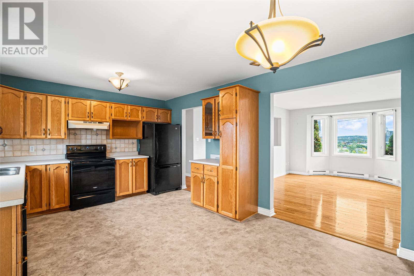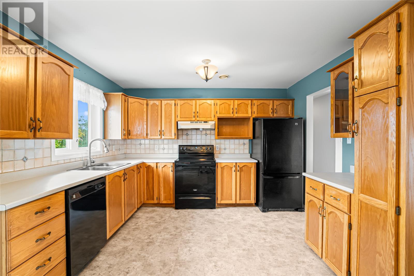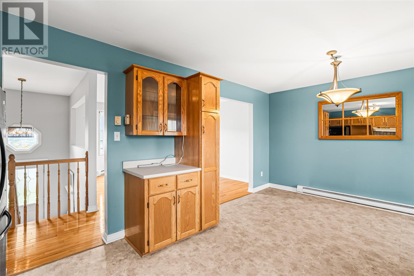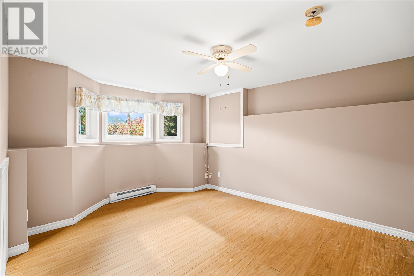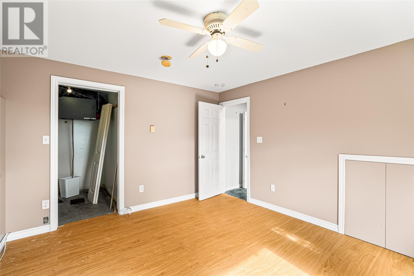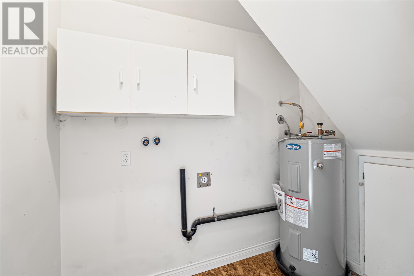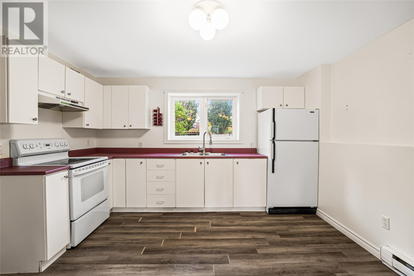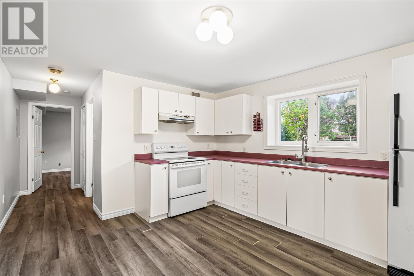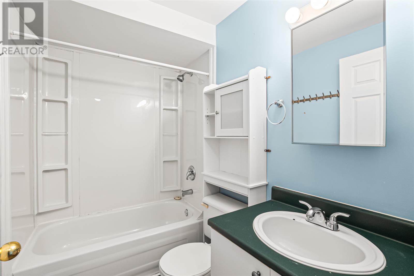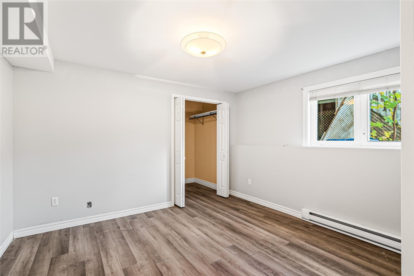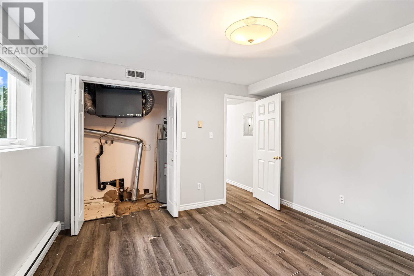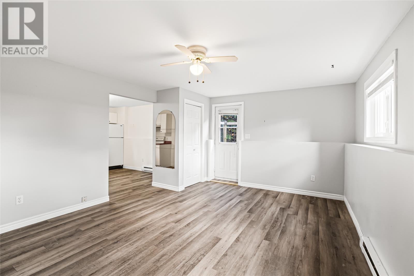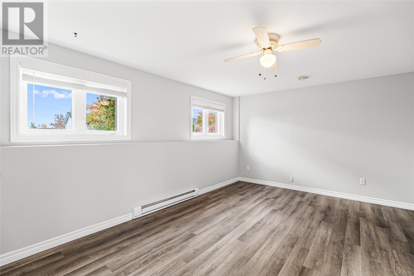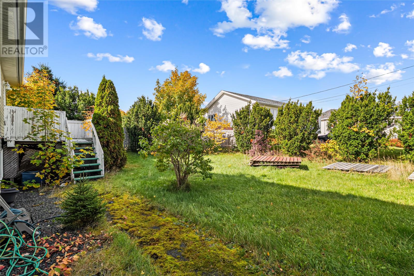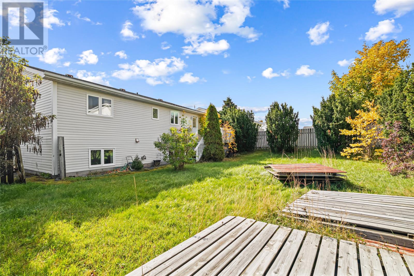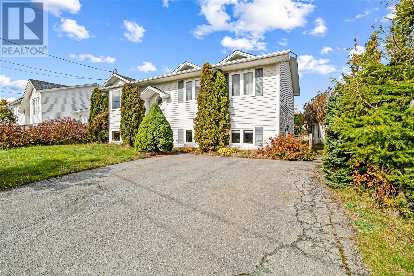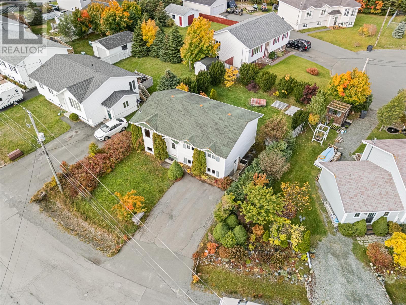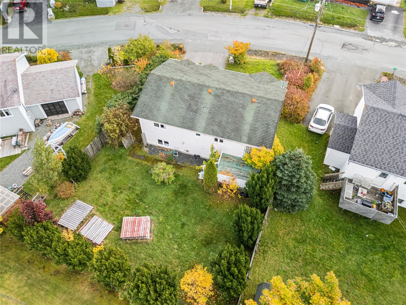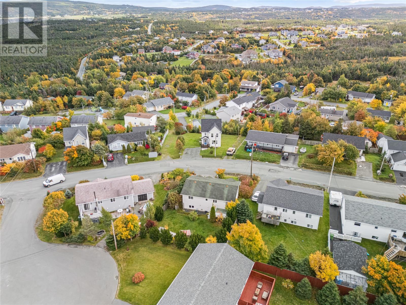Overview
- Single Family
- 4
- 2
- 2142
- 1999
Listed by: Keller Williams Platinum Realty
Description
Looking for a solid investment in beautiful Torbay? This 2-apartment home is looking for a new owner to provide some updates, which is reflected in the price. This home boasts hardwood floors, oak kitchen cupboards, 3 bedrooms up, and a flexspace for the main unit in the basement. The 1 bedroom basement apartment has a separate entrance with kitchen, full bath, and a living room, and is on it`s own meter. The backyard is great for pets and kids. Close to the East Coast Trail, schools, and just 9 minutes to shopping at Stavanger Drive. Best of all, both units are vacant! Call today to book your viewing while you can. Sellerâs Direction: Please note, no written or signed offers will be conveyed prior to 2:00 PM on Friday, October 17th, 2025, and all offers must remain open until 7:00 PM on the same day. (id:9704)
Rooms
- Bath (# pieces 1-6)
- Size: 77"" x 5
- Bedroom
- Size: 12`5"" x 11`1""
- Kitchen
- Size: 11`10"" x 12`8`
- Living room
- Size: 12`10"" x 17`5""
- Utility room
- Size: 5`8"" x 2`8
- Not known
- Size: 14`7"" x 11`7""
- Storage
- Size: 6`8"" x 4`10`
- Utility room
- Size: 711° à 5`1°
- Bath (# pieces 1-6)
- Size: 9` x 5`7""
- Bedroom
- Size: 9`10"" x 87""
- Bedroom
- Size: 9`11"" x 8`7""
- Dining room
- Size: 11`11"" x 8`
- Kitchen
- Size: 11`11"" x 10`4""
- Living room
- Size: 15`11"" x 12`2`
- Primary Bedroom
- Size: 11`11"" x 14`2""
Details
Updated on 2025-10-15 05:10:36- Year Built:1999
- Appliances:Dishwasher, Refrigerator, Stove
- Zoning Description:Two Apartment House
- Lot Size:595 sq meters
Additional details
- Building Type:Two Apartment House
- Floor Space:2142 sqft
- Architectural Style:Bungalow
- Stories:1
- Baths:2
- Half Baths:0
- Bedrooms:4
- Rooms:15
- Flooring Type:Mixed Flooring
- Foundation Type:Concrete
- Sewer:Municipal sewage system
- Cooling Type:Air exchanger
- Heating Type:Baseboard heaters
- Heating:Electric
- Exterior Finish:Vinyl siding
- Construction Style Attachment:Detached
Mortgage Calculator
- Principal & Interest
- Property Tax
- Home Insurance
- PMI
