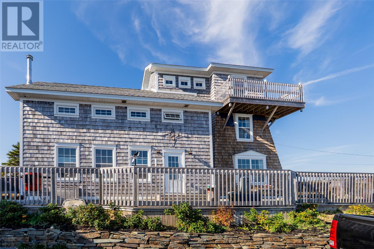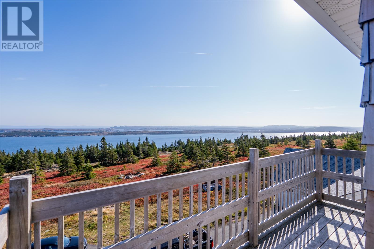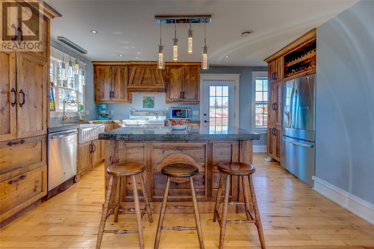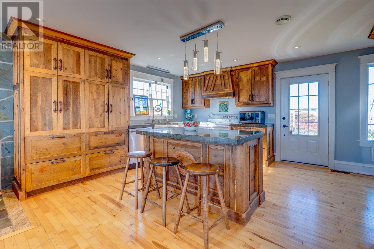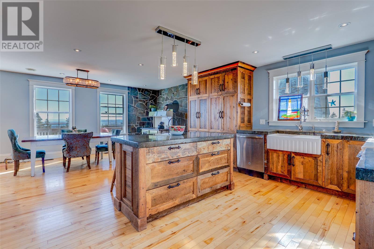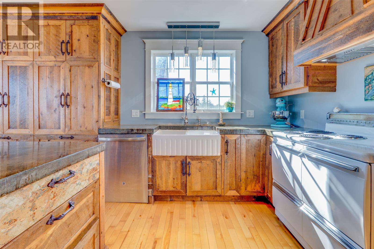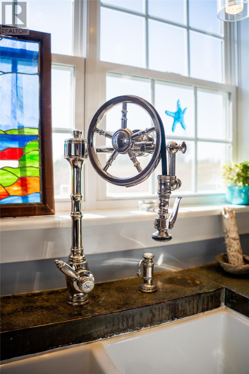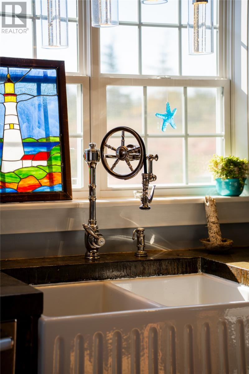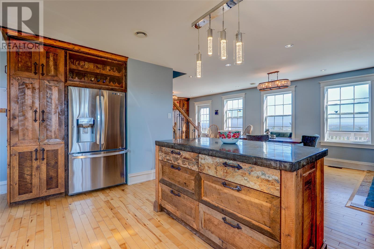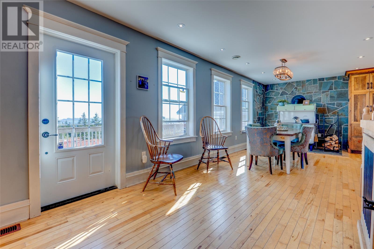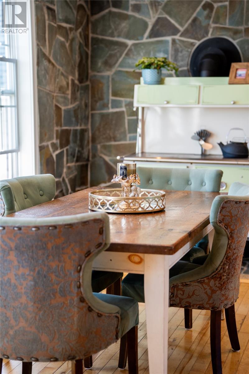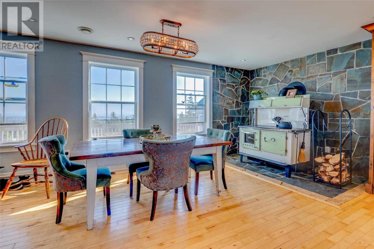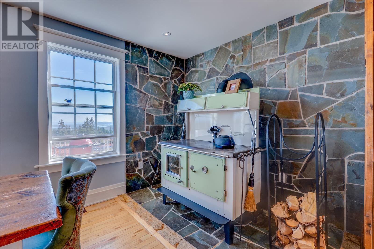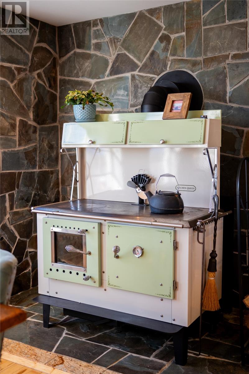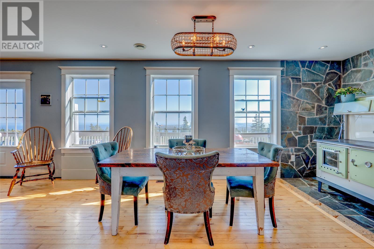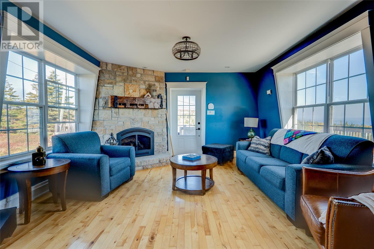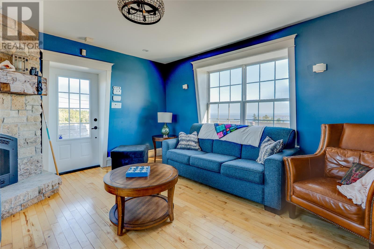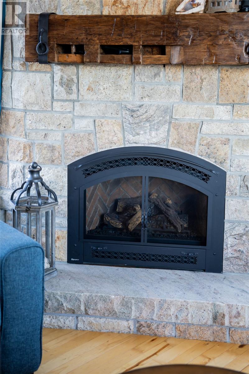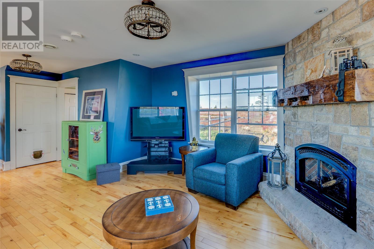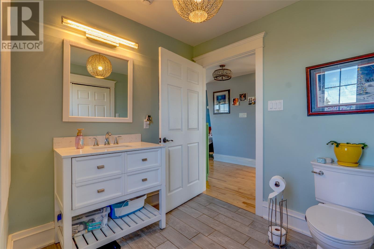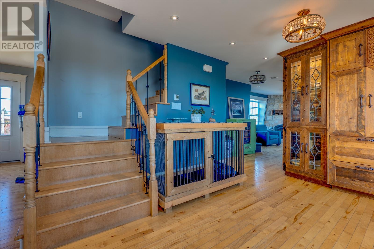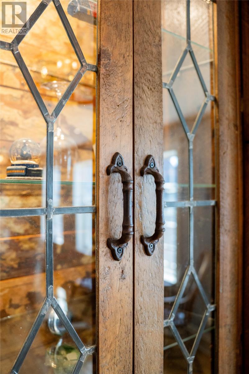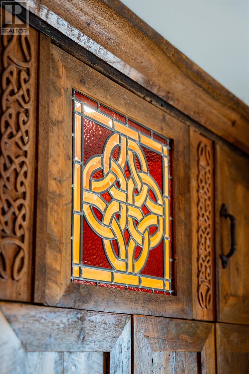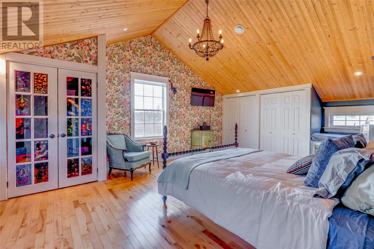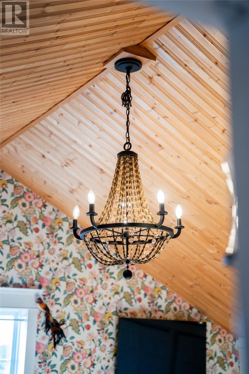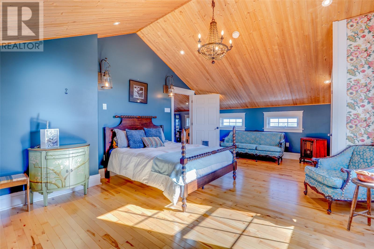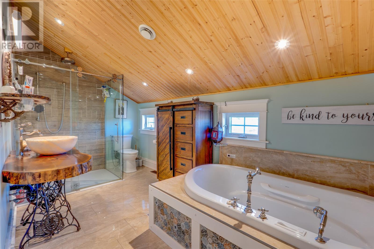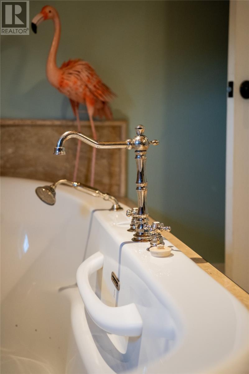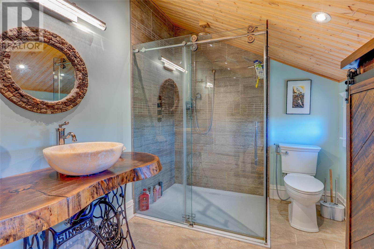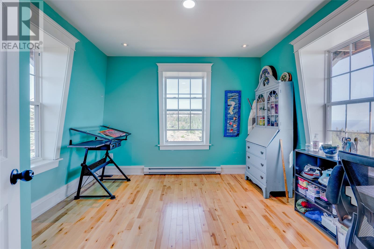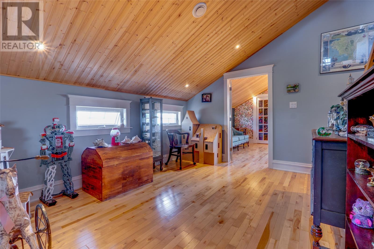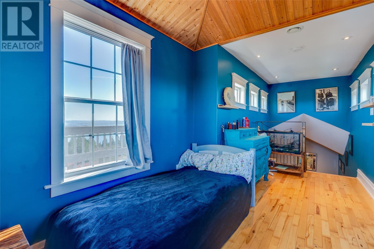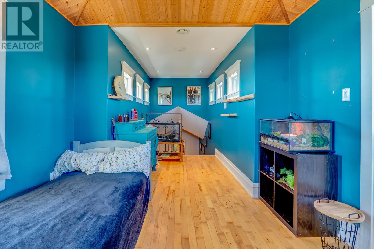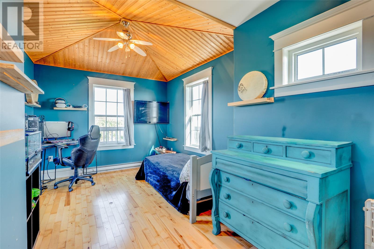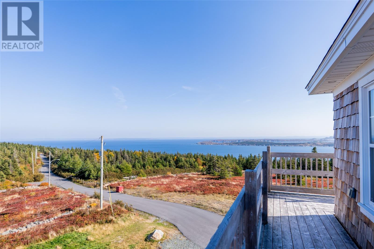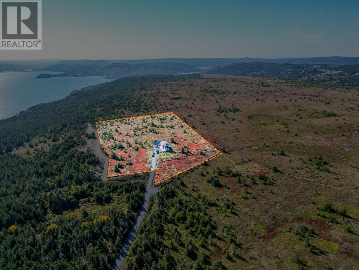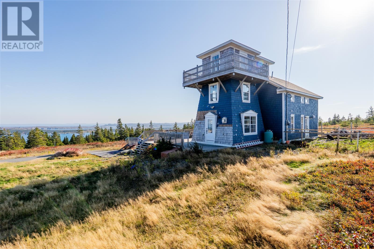Overview
- Single Family
- 3
- 2
- 1822
- 2018
Listed by: 3% Realty East Coast
Description
Perched on 8.26 private acres overlooking the Atlantic, this one-of-a-kind lighthouse-inspired home in Bishopâs Cove is a true masterpiece of craftsmanship and design. Featuring three bedrooms and one and a half baths, the home offers panoramic 360-degree ocean views from the top-floor wraparound deck that will take your breath away. Every element has been hand-selected and thoughtfully crafted, from the kitchen cabinetry built with reclaimed century-old wood and imported Italian faucets to the WETT-certified Kitchen Queen wood stove surrounded by locally quarried stone. The living room features a fireplace framed with Bell Island stone and a hand-hewn barn beam mantle from Ontario, mounted with custom ironwork by a local blacksmith. The main level includes a spacious kitchen and dining area, cozy living room, laundry, and powder room. The second floor offers two bedrooms, a large bath with a soaker tub, and a unique antique Singer sewing machine vanity. The third floor serves as a lighthouse tower bedroom with a wraparound deck showcasing breathtaking ocean vistas. The property also features a massive two-level wired garage and land rich with wild blueberries in the fall. A rare blend of artistry, privacy, and coastal beautyâthis home is truly one of a kind. (id:9704)
Rooms
- Bath (# pieces 1-6)
- Size: 2 pcs
- Dining nook
- Size: 14.3 x 9.2
- Family room
- Size: 12.5 x 12.7
- Kitchen
- Size: 16.11 x 13.8
- Living room
- Size: 13.9 x 11.7
- Bath (# pieces 1-6)
- Size: 4 pcs
- Bedroom
- Size: 12.5 x 12.7
- Primary Bedroom
- Size: 14.3 x 22.10
- Bedroom
- Size: 17.11 x 10.1
Details
Updated on 2025-11-29 16:10:15- Year Built:2018
- Appliances:Dishwasher
- Zoning Description:House
- Lot Size:8.26
Additional details
- Building Type:House
- Floor Space:1822 sqft
- Architectural Style:2 Level
- Stories:2
- Baths:2
- Half Baths:1
- Bedrooms:3
- Flooring Type:Hardwood, Marble, Ceramic
- Foundation Type:Concrete
- Sewer:Septic tank
- Heating Type:Heat Pump
- Heating:Electric, Propane, Wood
- Exterior Finish:Cedar shingles
- Construction Style Attachment:Detached
Mortgage Calculator
- Principal & Interest
- Property Tax
- Home Insurance
- PMI
