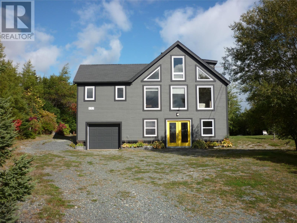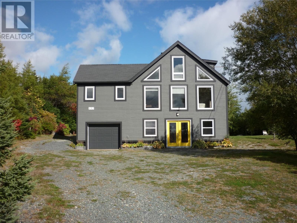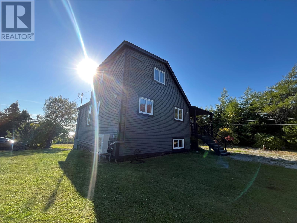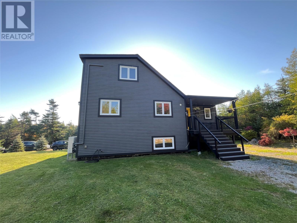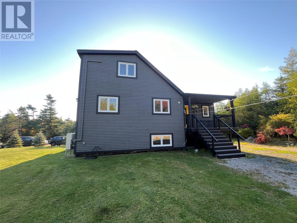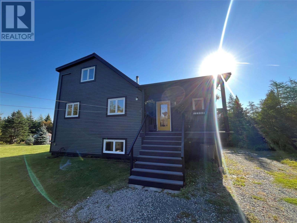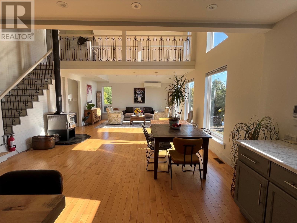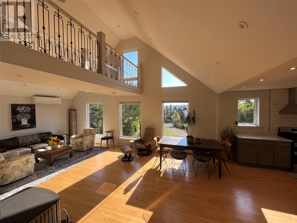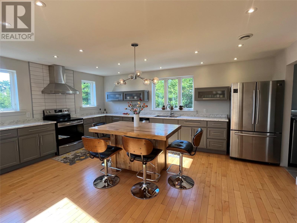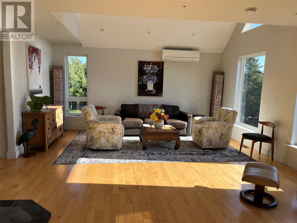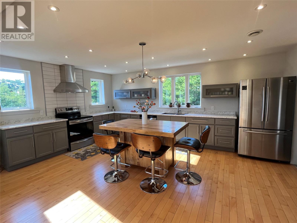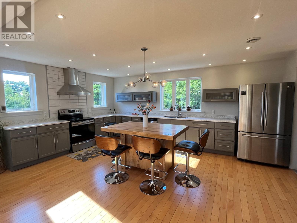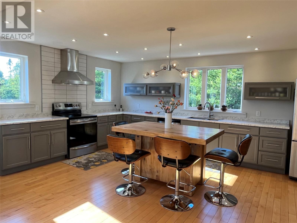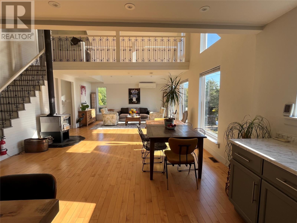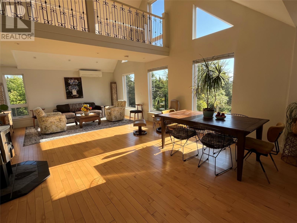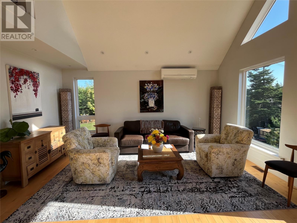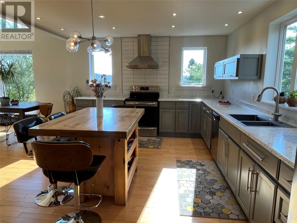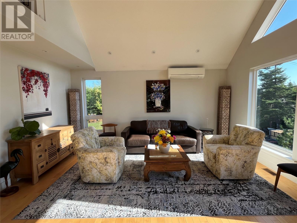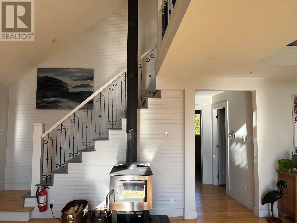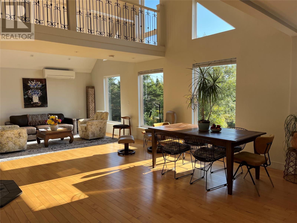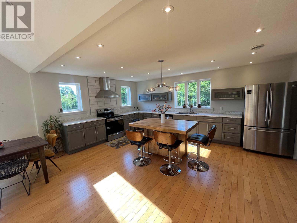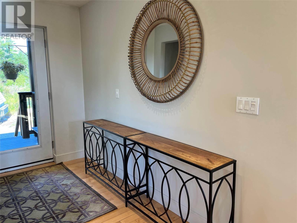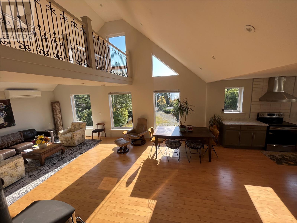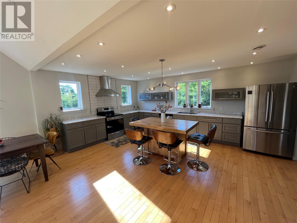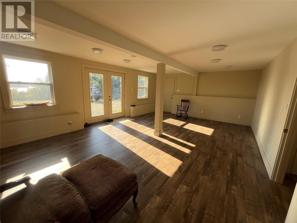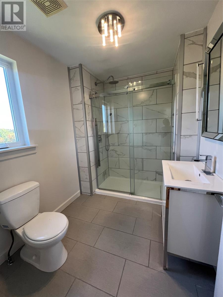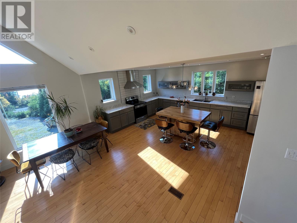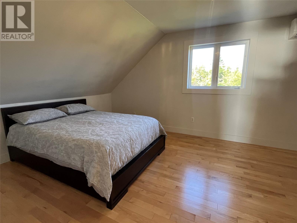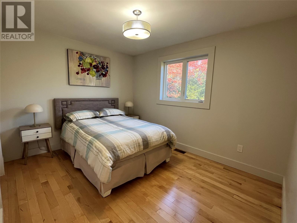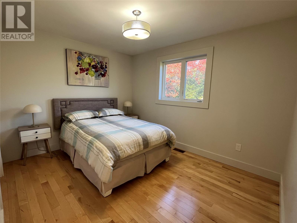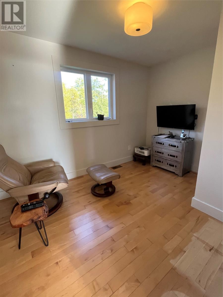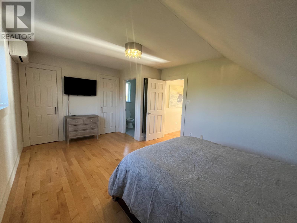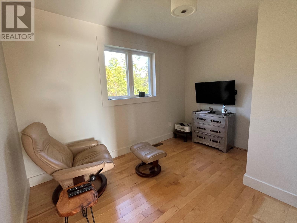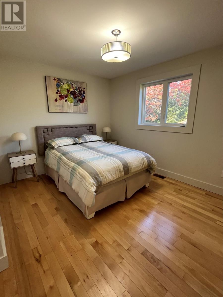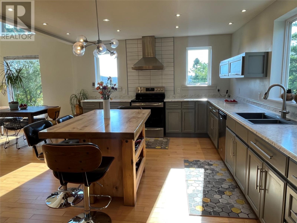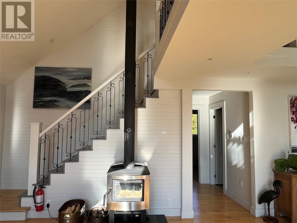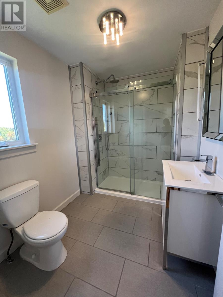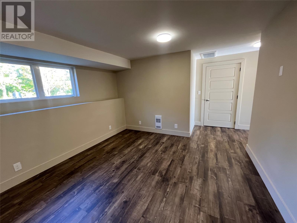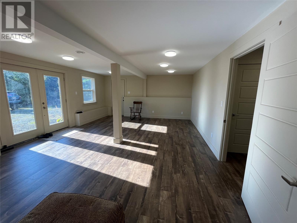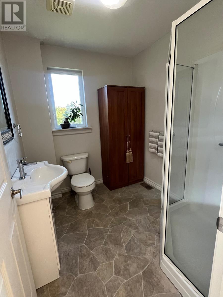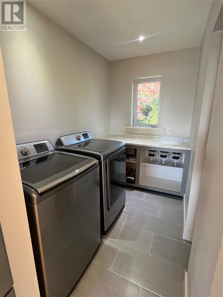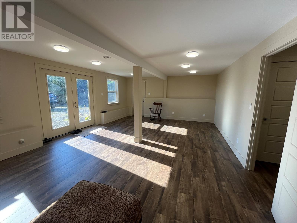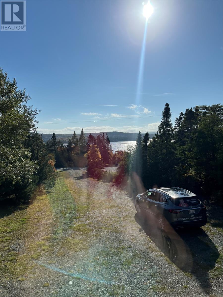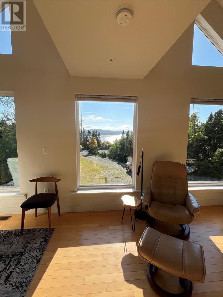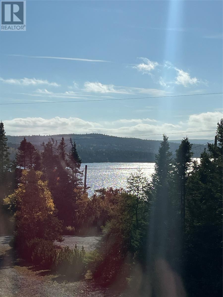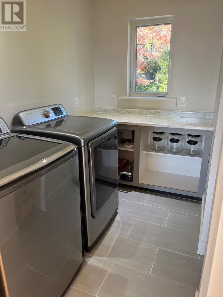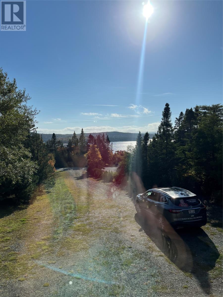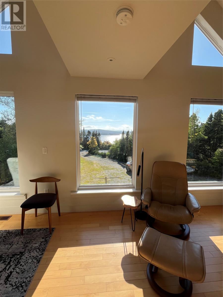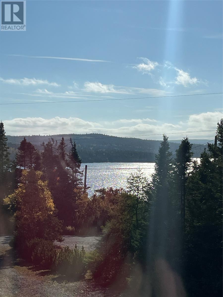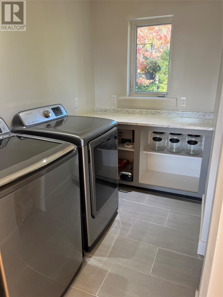Overview
- Single Family
- 3
- 2
- 1900
- 2015
Listed by: HomeLife Experts Realty Inc.
Description
VIEW PROPERTY! PRIVACY GALORE! Spectacular views of Tors cove pond from this adorable A Frame home just 35 minutes from St Johns. This amazing home offers an open concept design main floor, kitchen, dining, and living room area with 16 ft vaulted ceilings and a cosy woodstove for great ambience. Delightful kitchen with modern decor cabinetry /center island, two average sized bedrooms with full bath, as well as main floor laundry. This property is cheerful and bright with an abundance of natural light shining through the oversized windows accentuating local pond views. On the second level, you will find the master bedroom complete with en suite /heated floor and double closets . The lower level has all aboveground windows with a walkout basement where you will find a TV room and a large family room as well as an in-house 13 x 26 garage for storing all those recreational toys or workshop area. This is a meticulously well cared for property with gleaming maple hardwood floors throughout. Lots of attention to detail. This property offers three sources of heat, mini split ,electric furnace as well as a woodstove. New hot water tank . Exterior is spruce clapboard stained with a 3/4 in cavity. New septic in recent years. Just a few minutes off route 10 in beautiful Tors Cove . (id:9704)
Rooms
- Family room
- Size: 18x20
- Not known
- Size: 10x12
- Not known
- Size: 13x26
- Utility room
- Size: 6x9
- Bath (# pieces 1-6)
- Size: 3pc
- Bedroom
- Size: 10x11
- Bedroom
- Size: 11x12
- Dining nook
- Size: 8x10
- Kitchen
- Size: 14 x12
- Laundry room
- Size: 6x7
- Living room
- Size: 14x16
- Ensuite
- Size: 3pc
- Primary Bedroom
- Size: 14x14
Details
Updated on 2025-10-20 16:10:09- Year Built:2015
- Appliances:Dishwasher, Refrigerator, Stove
- Zoning Description:House
- Lot Size:.96 acre
Additional details
- Building Type:House
- Floor Space:1900 sqft
- Stories:1
- Baths:2
- Half Baths:0
- Bedrooms:3
- Rooms:13
- Flooring Type:Hardwood
- Foundation Type:Concrete
- Sewer:Septic tank
- Heating Type:Mini-Split
- Heating:Electric, Wood
- Exterior Finish:Wood
- Fireplace:Yes
Mortgage Calculator
- Principal & Interest
- Property Tax
- Home Insurance
- PMI
