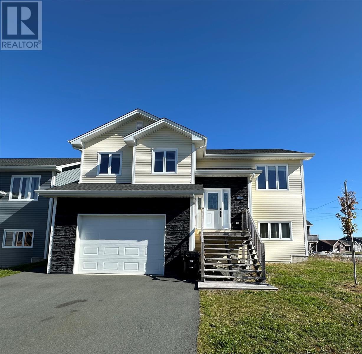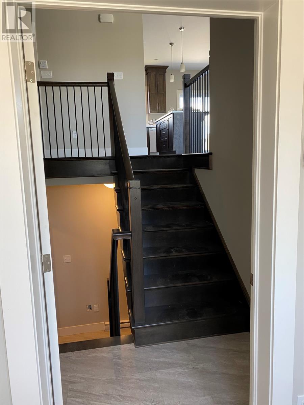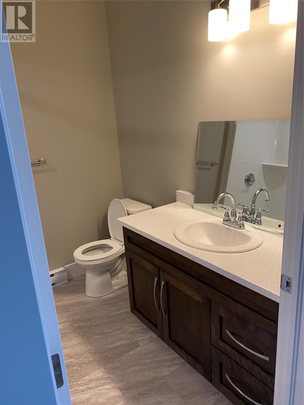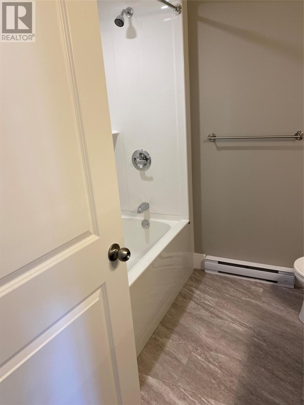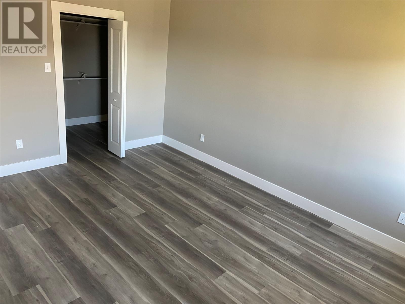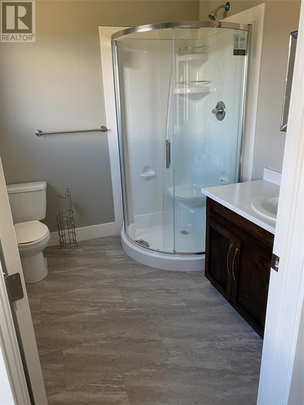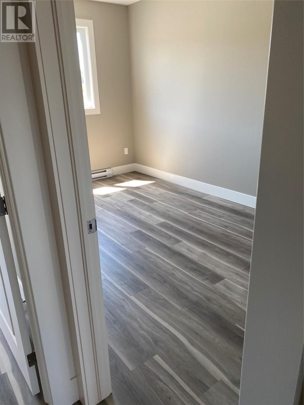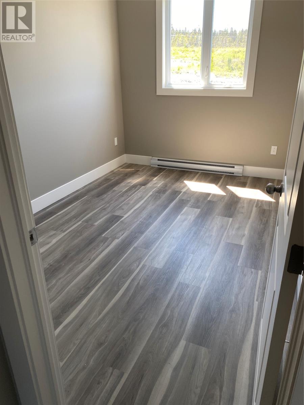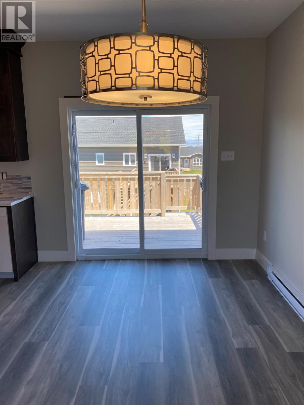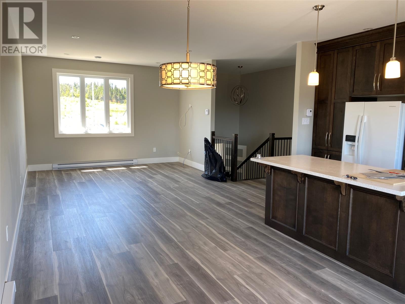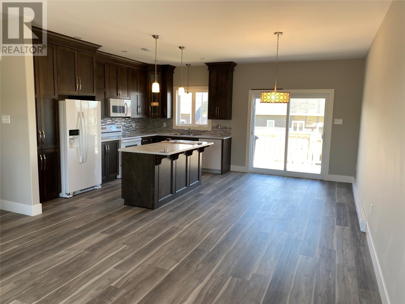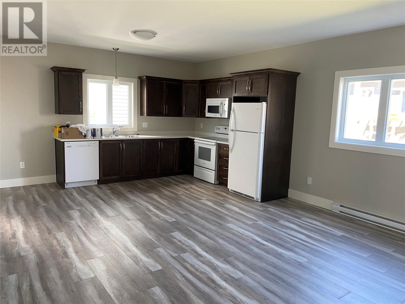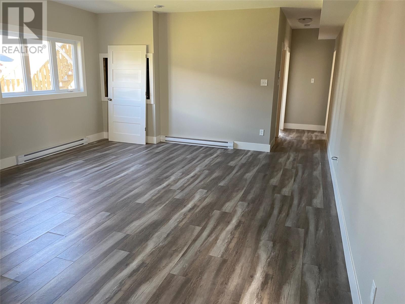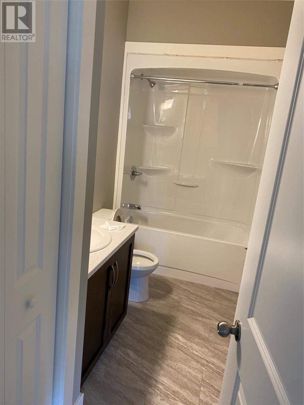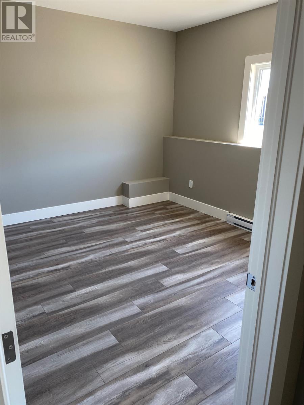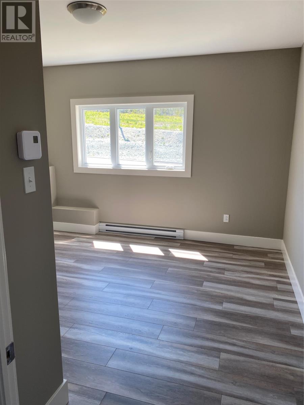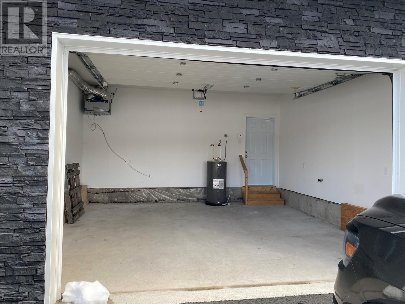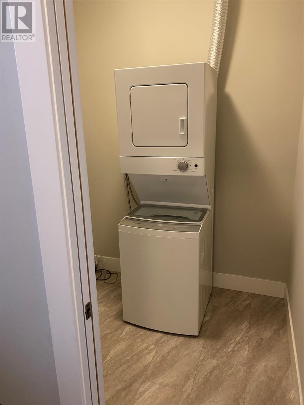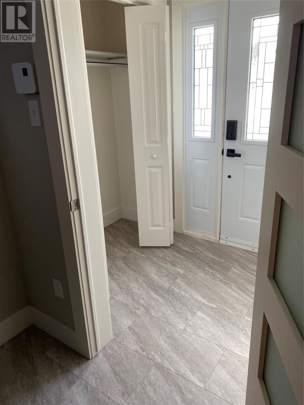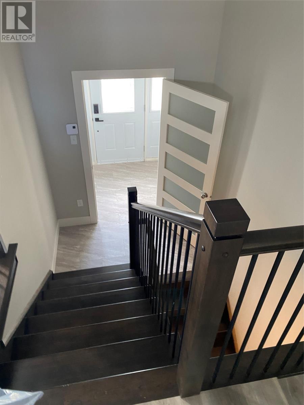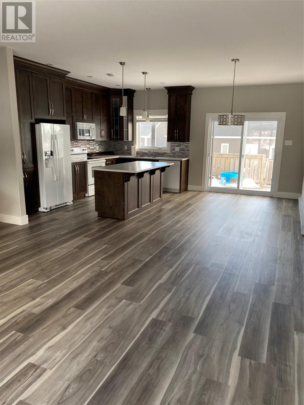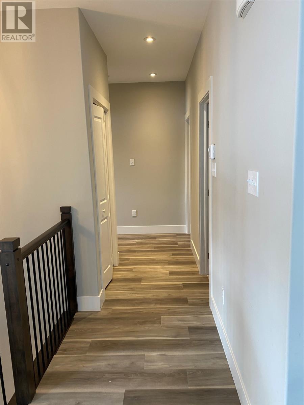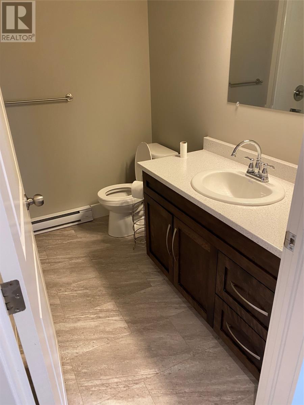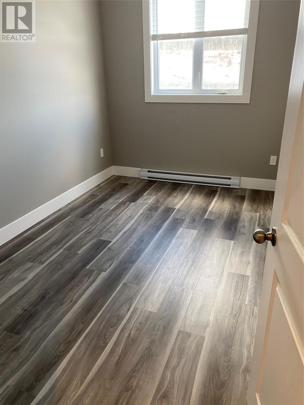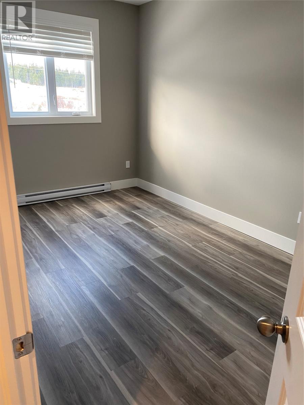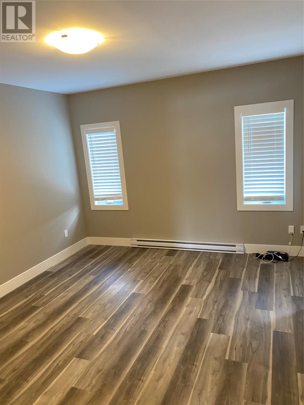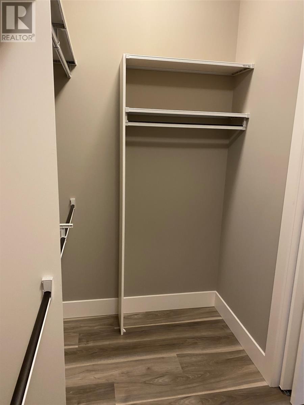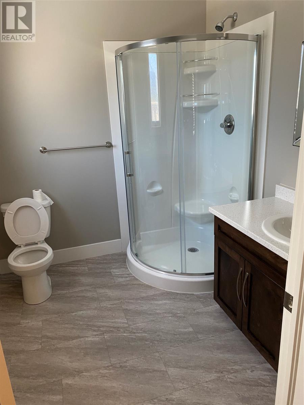Overview
- Single Family
- 5
- 3
- 2341
- 2018
Listed by: Royal LePage Atlantic Homestead
Description
Welcome to 88 Tigress Street. This beautiful 2 apartment home located at the very end of Tigress was built in 2018. The floorplan of this beautiful home offers 9` ceilings, beautiful, durable flooring, large windows that let in tons of light, modern lighting, and lots of storage space. The kitchen has cabinets that go all the way to the ceiling and ample countertop space. The darker stain compliments the light countertops beautifully as well as being clean and classic. The primary bedroom has more than enough room for a king sized bed and dresser, as well as a walk in closet and attached ensuite. The two accompanying bedrooms are a great size for kids room or office, each with a large window for loads of light. The basement apartment while currently occupied, has two large bedrooms, designated laundry, and huge windows. (id:9704)
Rooms
- Bath (# pieces 1-6)
- Size: 3pc
- Not known
- Size: 16.5x12.5
- Not known
- Size: 9.5x16.5
- Not known
- Size: 11x13
- Not known
- Size: 12.5x10
- Bath (# pieces 1-6)
- Size: 3pc
- Bedroom
- Size: 9x13
- Bedroom
- Size: 9x13
- Dining room
- Size: 8.5x15.5
- Ensuite
- Size: 3pc
- Kitchen
- Size: 9x15.5
- Living room
- Size: 13.5x14
- Primary Bedroom
- Size: 12.5x15
Details
Updated on 2025-10-08 20:10:40- Year Built:2018
- Appliances:Dishwasher, Refrigerator, Microwave, Stove, Washer, Dryer
- Zoning Description:Two Apartment House
- Lot Size:50x100
Additional details
- Building Type:Two Apartment House
- Floor Space:2341 sqft
- Baths:3
- Half Baths:0
- Bedrooms:5
- Rooms:13
- Flooring Type:Mixed Flooring
- Construction Style:Split level
- Sewer:Municipal sewage system
- Heating Type:Baseboard heaters
- Heating:Electric
- Exterior Finish:Vinyl siding
- Construction Style Attachment:Detached
Mortgage Calculator
- Principal & Interest
- Property Tax
- Home Insurance
- PMI
