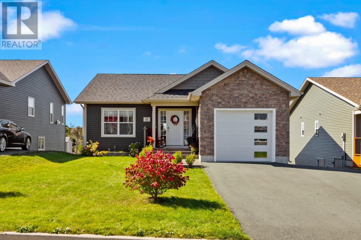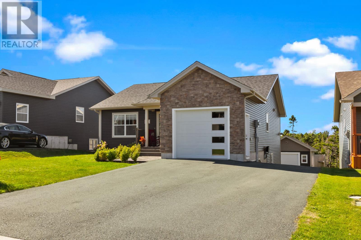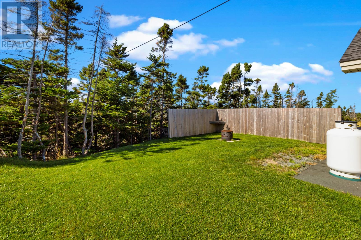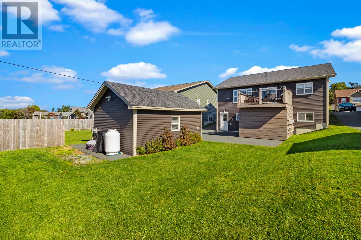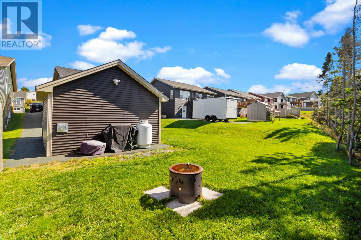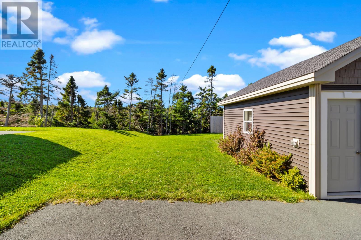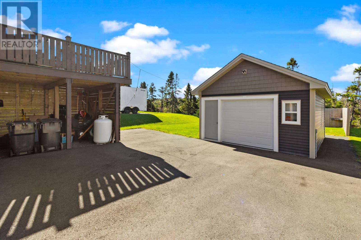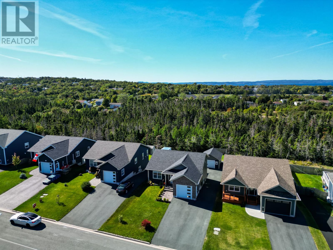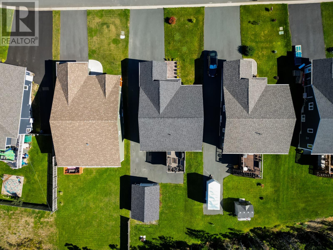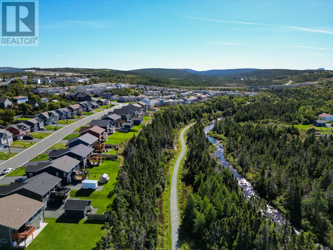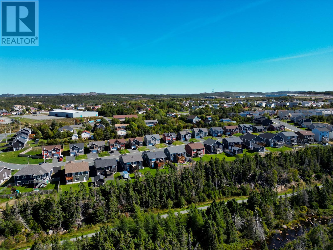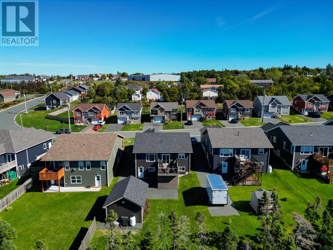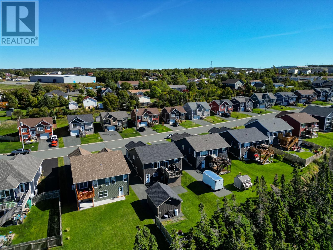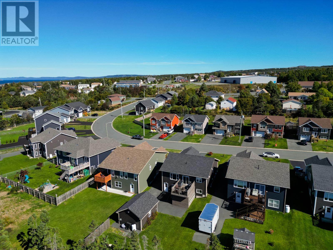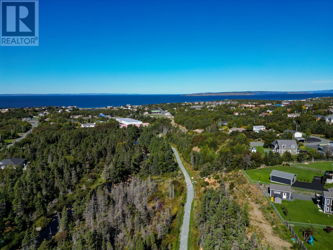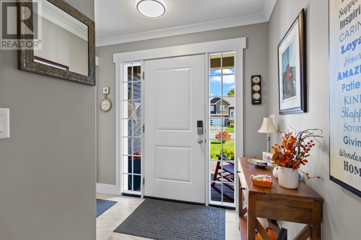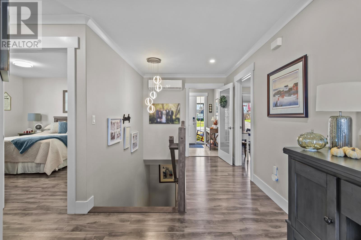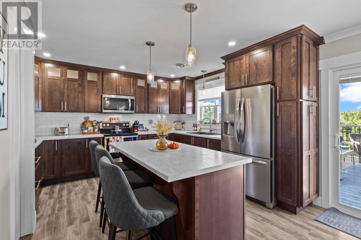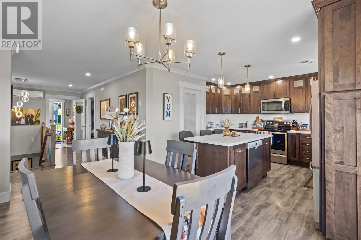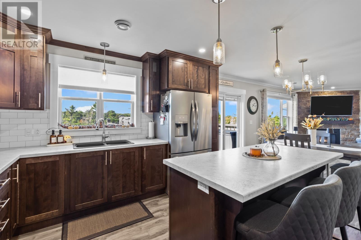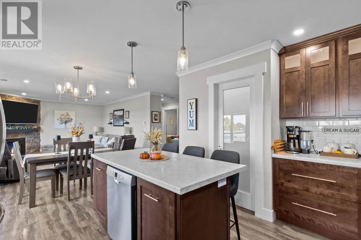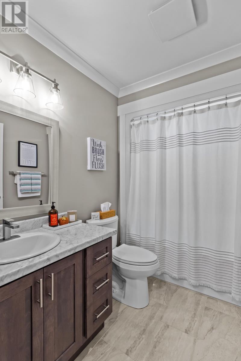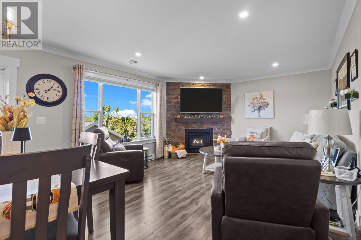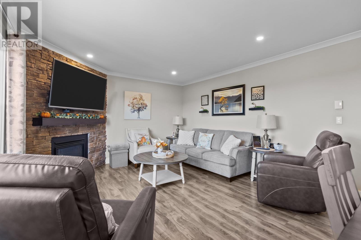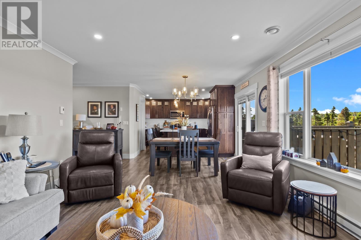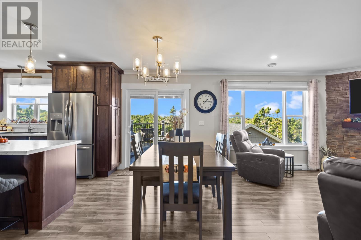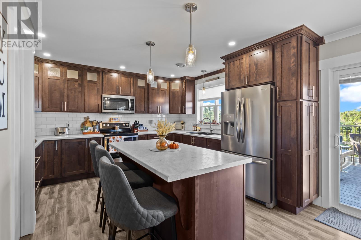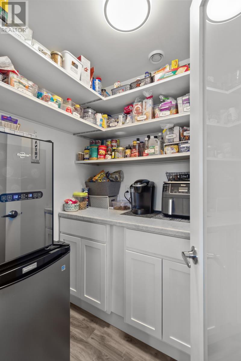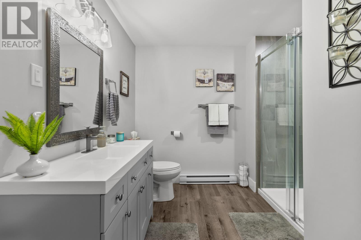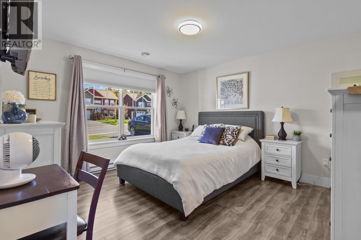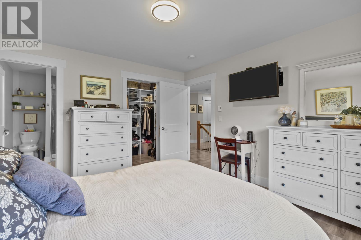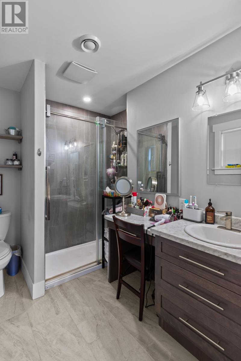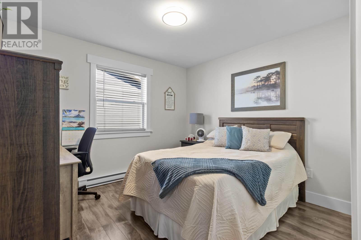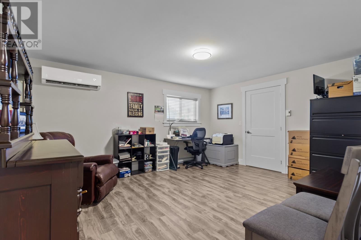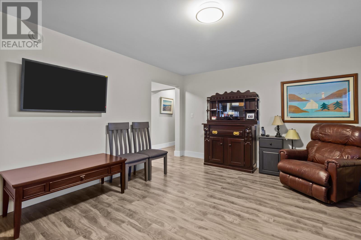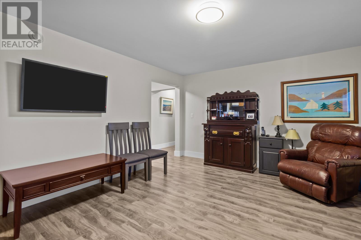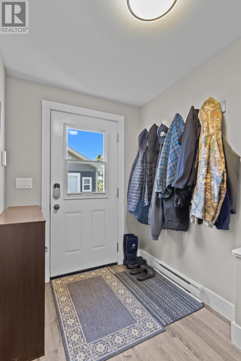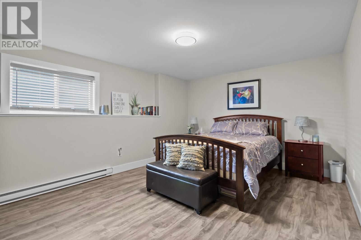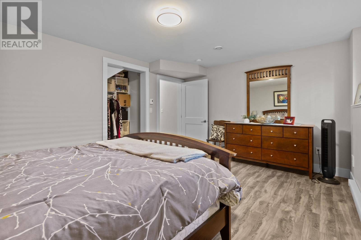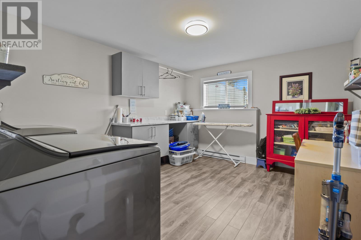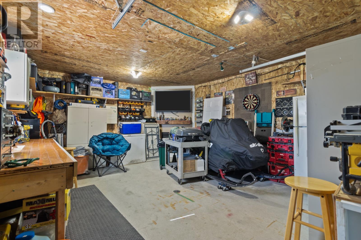Overview
- Single Family
- 3
- 3
- 2390
- 2019
Listed by: RE/MAX Infinity Realty Inc.
Description
Nestled in a quiet, family-friendly setting, this well-appointed bungalow offers comfortable one-level living with the versatility of a finished basement. The home features an attached garage, a welcoming foyer with a convenient coat closet, and a thoughtful floor plan that centers on light, views, and easy access to everyday comforts. Main Level: Beds/Baths: 2 bedrooms on the main level plus a full bathroom; primary suite with walk-in closet and ensuite with a custom shower .A bright living room with expansive views to the backyard, anchored by a propane fireplace for added warmth and ambience. The spacious kitchen has an abundance of cabinetry, kitchen island and a pantry for exceptional storage; opens seamlessly to the living room, ideal for entertaining Foyer: Practical entry with coat closet, guiding you into the open, flowing layout. The lower level offers a bright Rec Room: Versatile space for media, games, or a home gym. You will find an additional Bedroom: Suitable for guests or a home office, large laundry room and storage room. Fully landscaped grounds with low-maintenance design backing onto a tranquil green belt, enjoy the Kiwanis walking trail and privacy with natural scenery . Attached garage with convenient interior access, 16 x 20 detached garage. As per sellers directive , no conveyance of offers until Friday Oct 10th at 5 pm and all offers to remain open until 9 pm the same day. Occupancy mid December (id:9704)
Rooms
- Bath (# pieces 1-6)
- Size: B3
- Bedroom
- Size: 12 x 16
- Laundry room
- Size: 11.5 x 13
- Porch
- Size: 5.5 x 13
- Recreation room
- Size: 15 x 13
- Storage
- Size: 12 x 12
- Bath (# pieces 1-6)
- Size: B4
- Bedroom
- Size: 11 x 9.6
- Eating area
- Size: 13.5 x 9
- Ensuite
- Size: E3
- Foyer
- Size: ieregular
- Kitchen
- Size: 13.5 x 10.10
- Living room - Fireplace
- Size: 135 x 14.10
- Primary Bedroom
- Size: 13.10 x 11
Details
Updated on 2025-10-08 20:10:40- Year Built:2019
- Appliances:Dishwasher, Stove, Washer, Dryer
- Zoning Description:House
- Lot Size:50 x 140
- Amenities:Recreation
Additional details
- Building Type:House
- Floor Space:2390 sqft
- Architectural Style:Bungalow
- Stories:1
- Baths:3
- Half Baths:0
- Bedrooms:3
- Rooms:14
- Flooring Type:Laminate
- Sewer:Municipal sewage system
- Heating Type:Mini-Split
- Heating:Electric
- Exterior Finish:Vinyl siding
- Fireplace:Yes
- Construction Style Attachment:Detached
Mortgage Calculator
- Principal & Interest
- Property Tax
- Home Insurance
- PMI
