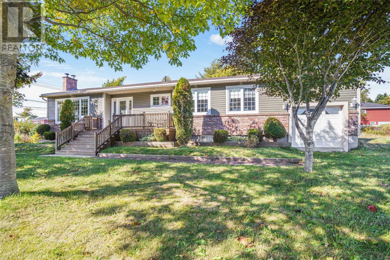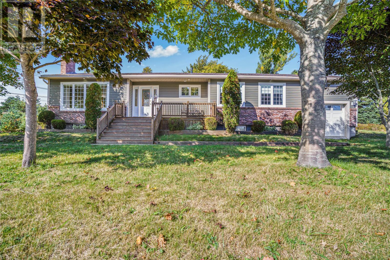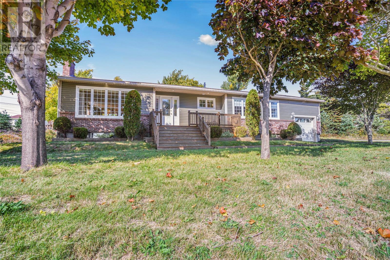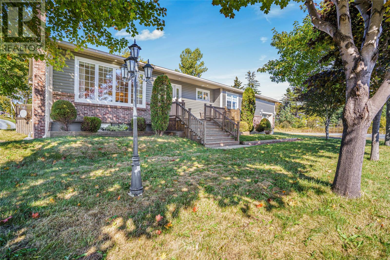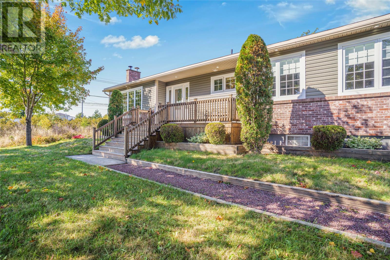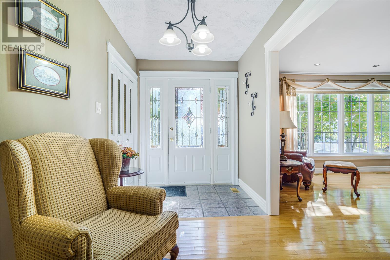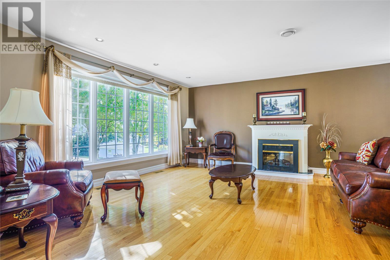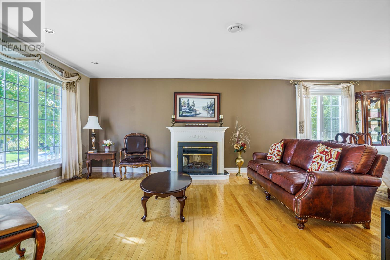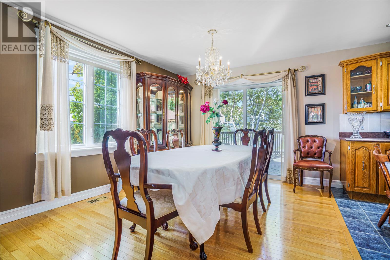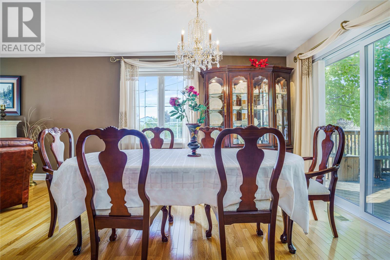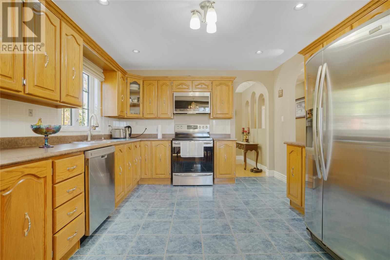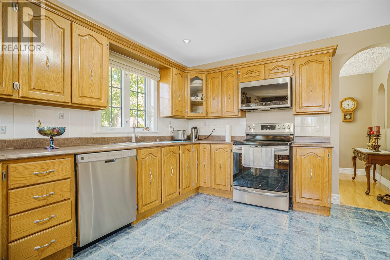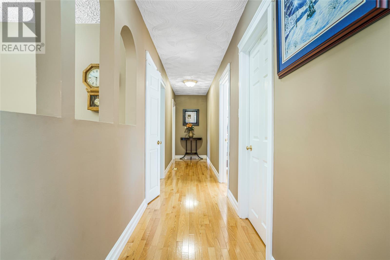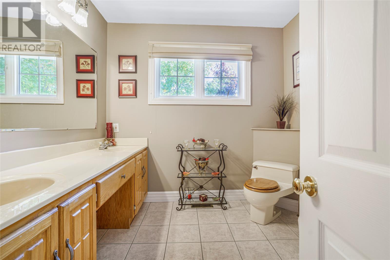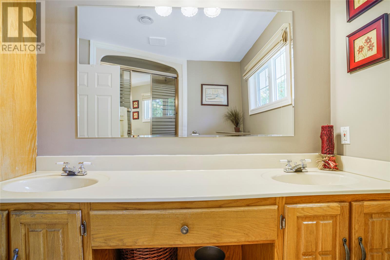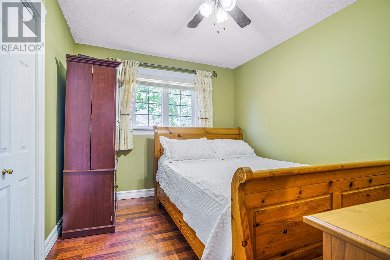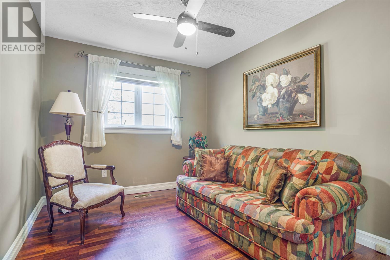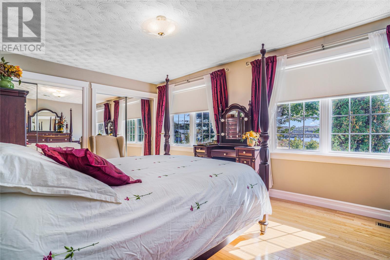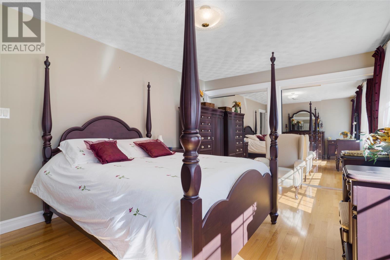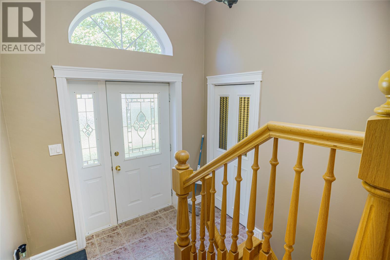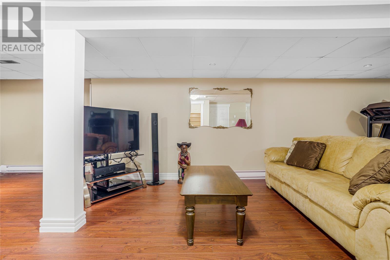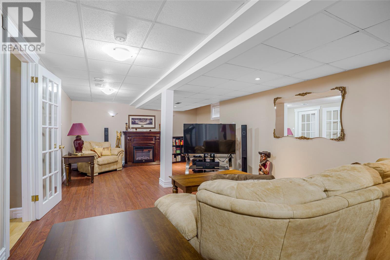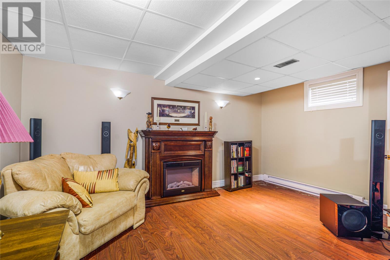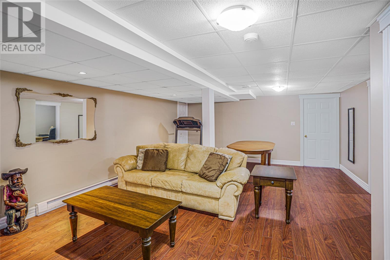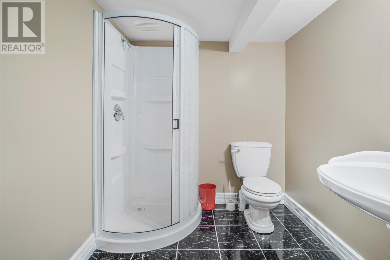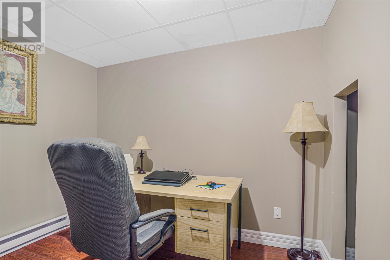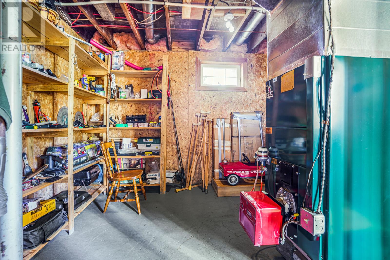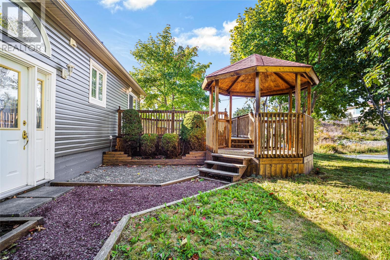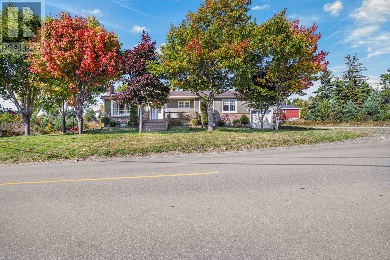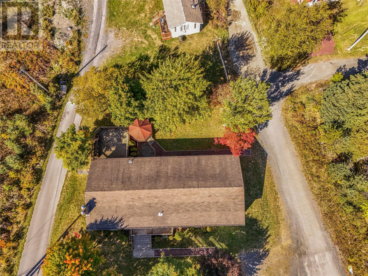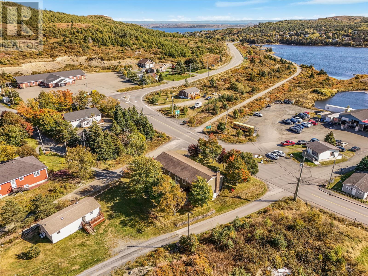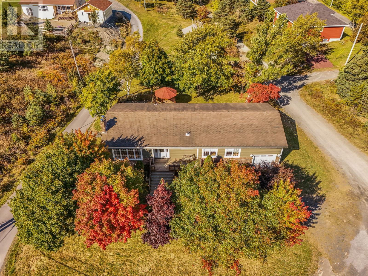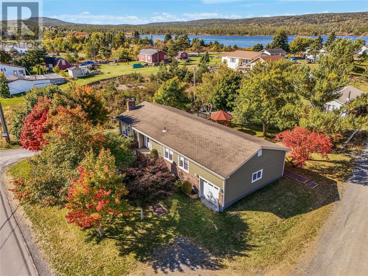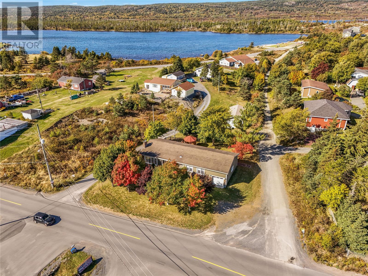Overview
- Single Family
- 3
- 2
- 2884
- 1973
Listed by: Royal LePage Atlantic Homestead
Description
Welcome to 10-12 Back Track Road â A Beautifully Maintained Bungalow in the Heart of Tilton! This cherished home shines with true pride of ownership, boasting charming curb appeal, a functional layout, and a peaceful setting perfect for families, retirees, or first-time buyers alike. Step inside to a bright and welcoming living room that flows effortlessly into a spacious dining area and a large kitchen featuring rich oak cabinetry and stainless steel appliances â perfect for everyday living and entertaining. Down the hall, youâll find a full main bathroom and three generous bedrooms, including a spacious primary suite with ample closet space. The fully developed basement offers even more living space with a massive rec room, second full bathroom, laundry area, dedicated office, and a large utility/storage room with walkout access â perfect for easy outdoor access, hauling gear, or simply enjoying added convenience. If thatâs not enough, enjoy the bonus of an attached garage, perfect for storing your toys, creating a workshop, or hobby space. Step outside to an inviting backyard with an oversized patio and gazebo â ideal for summer BBQs, evening relaxation, or watching the seasons change. Located next to recreational vehicle trails, and just minutes to schools, parks, shopping, and highway access, this home offers the perfect blend of comfort, location, and lifestyle. (id:9704)
Rooms
- Bath (# pieces 1-6)
- Size: 3 PCS
- Laundry room
- Size: 4 x 15
- Office
- Size: 9.70 x 7.10
- Recreation room
- Size: 32.30 x 15.01
- Storage
- Size: 14 x 16
- Utility room
- Size: 14 x 10
- Bath (# pieces 1-6)
- Size: 4 PCS
- Bedroom
- Size: 11.06 x 9.03
- Bedroom
- Size: 12 x 9.04
- Dining room
- Size: 10.60 x 11.06
- Kitchen
- Size: 13.10 x 11.06
- Living room
- Size: 16.10 x 15.10
- Primary Bedroom
- Size: 17 x 12
Details
Updated on 2025-11-29 16:10:15- Year Built:1973
- Appliances:Dishwasher, Refrigerator, Microwave, Stove, Washer, Dryer
- Zoning Description:House
- Lot Size:110.09 x 91.40 x 70.85 x 92.37
Additional details
- Building Type:House
- Floor Space:2884 sqft
- Architectural Style:Bungalow
- Stories:1
- Baths:2
- Half Baths:0
- Bedrooms:3
- Rooms:13
- Flooring Type:Hardwood, Marble, Ceramic
- Foundation Type:Poured Concrete
- Sewer:Municipal sewage system
- Cooling Type:Air exchanger
- Heating Type:Baseboard heaters, Forced air
- Heating:Electric, Oil
- Exterior Finish:Vinyl siding
- Construction Style Attachment:Detached
Mortgage Calculator
- Principal & Interest
- Property Tax
- Home Insurance
- PMI
