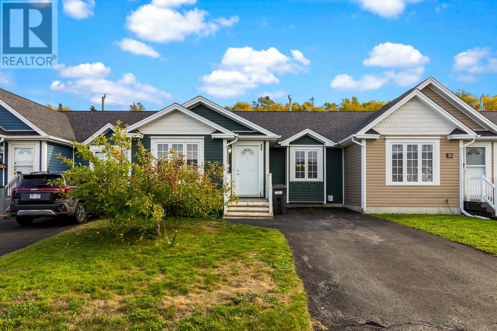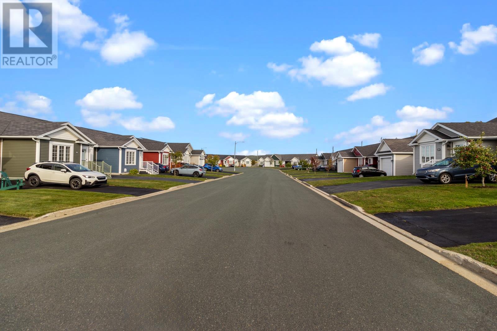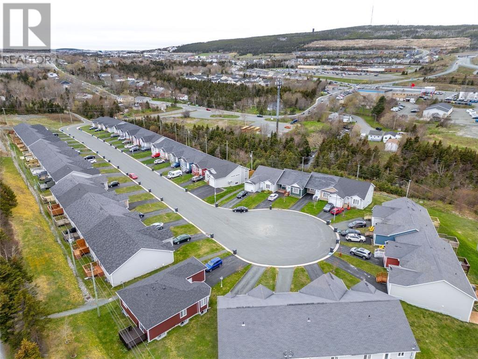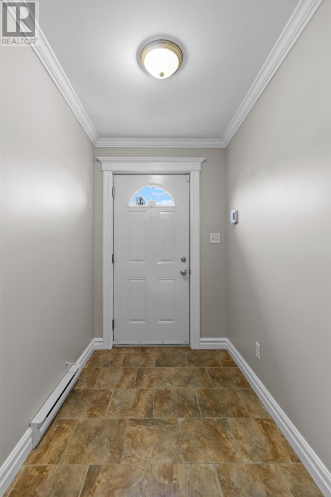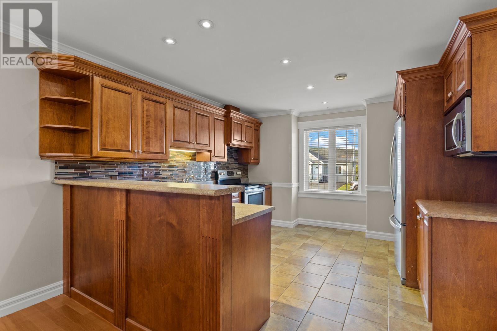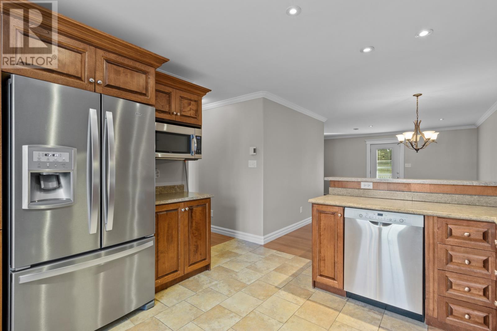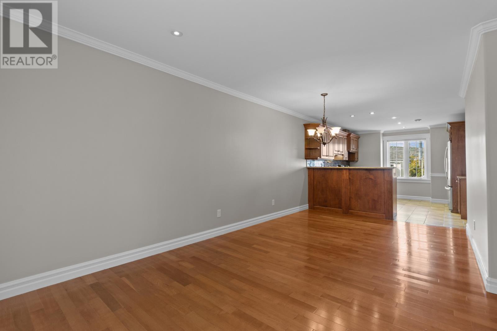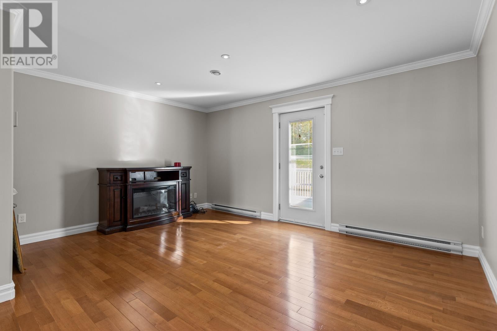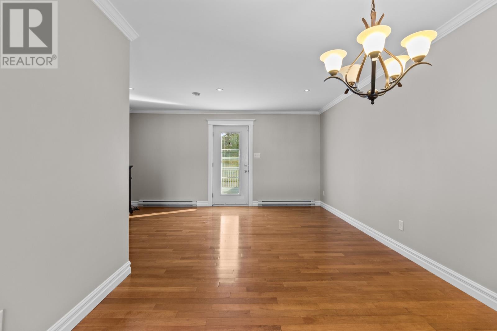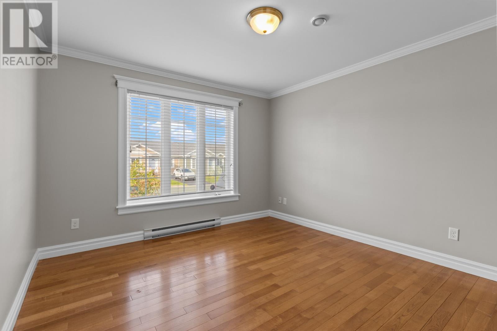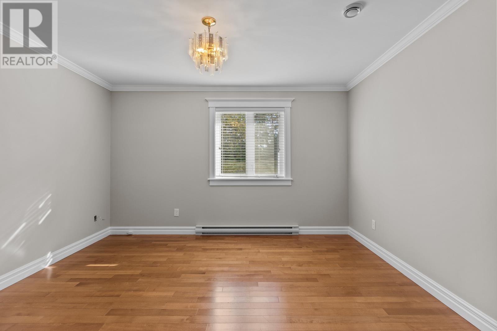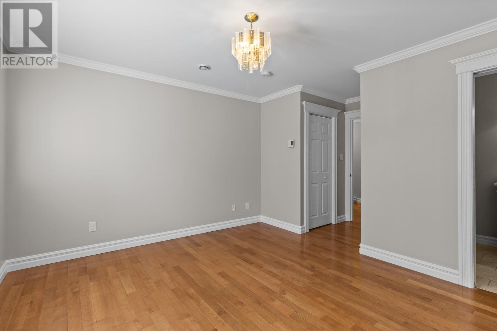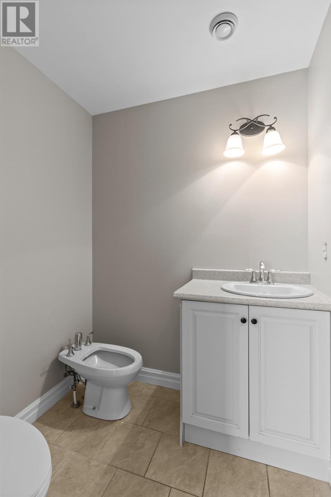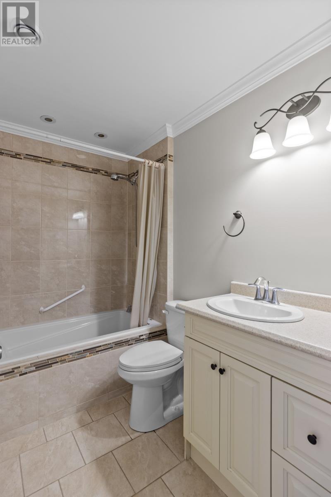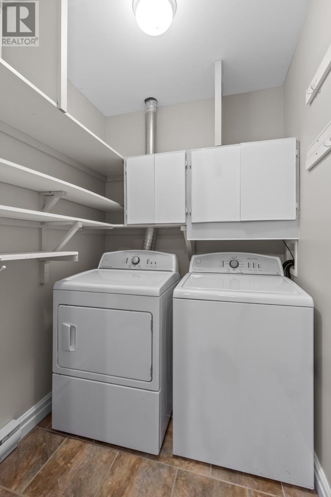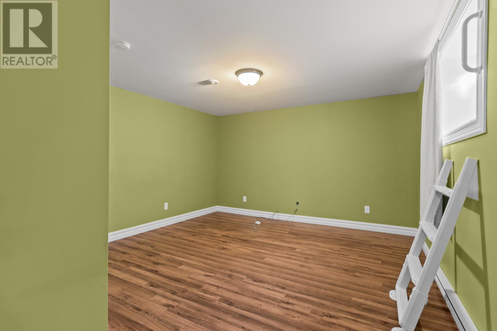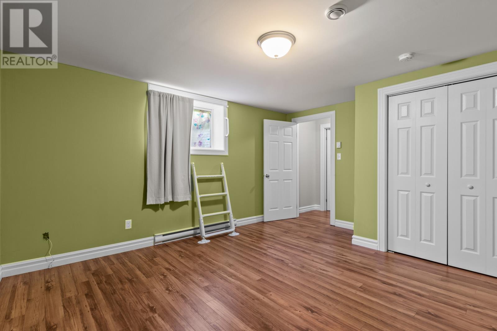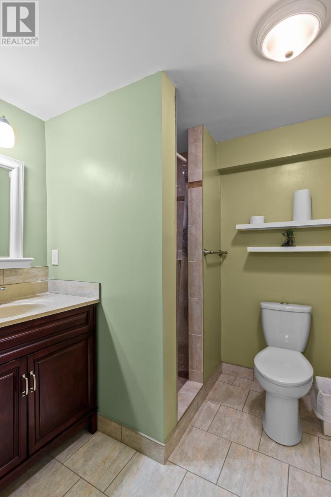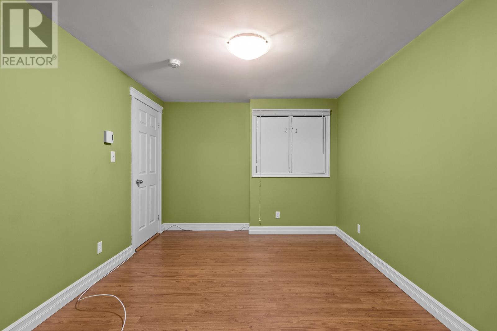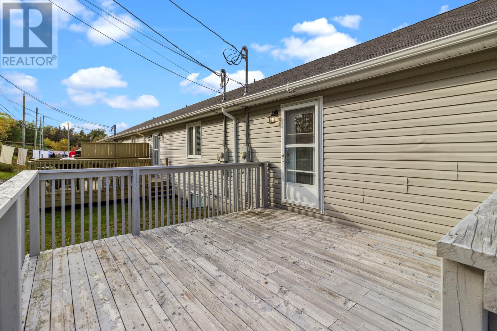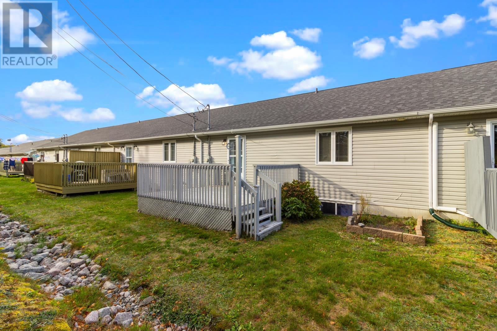Overview
- Condo
- 3
- 3
- 2300
Listed by: Royal LePage Atlantic Homestead
Description
Welcome to 21 Avery Place in Parkdale Ridge located in a lovely setting off Park Avenue in Mount Pearl. This 50+ bungalow style condominium shows true pride of ownership and features two spacious bedrooms (front room has no closet) with a 1/2 bathroom off of the primary, a large kitchen with breakfast bar overhang, dining and living room area, laundry room and a full bathroom. Down the newly tiled stair case, the basement comes partially developed with an oversized bedroom on the left hand side and a family room leading into another space with a full bathroom that has a stand up tiled shower. There is also a large unfinished space which is great for storage. Hardwood flooring throughout the main and ceramics in wet areas and laminate in finished areas downstairs. The main floor has been completely refreshed with a new paint job. This condo is located on a quiet cul-de-sac close to all amenities, walking trails and parks, and backs on a greenbelt. All the benefits here of your own home and the convenience of condominium services. Condo fee $325/month. This home is vacant and ready for immediate possession. (id:9704)
Rooms
- Bath (# pieces 1-6)
- Size: 3PC
- Bedroom
- Size: 14.4 x 12.8
- Family room
- Size: 12.7 x 9.9
- Bath (# pieces 1-6)
- Size: 3PC
- Bedroom
- Size: 11.3 x 12.2
- Dining nook
- Size: 10.1 x 9.0
- Kitchen
- Size: 12.10 x 12.0
- Laundry room
- Size: 5.7 x 6.2
- Living room
- Size: 11.7 x 15.10
- Porch
- Size: 11.3 x 12.2
- Primary Bedroom
- Size: 12.9 x 11.6
Details
Updated on 2025-10-08 10:11:00- Year Built:2012
- Appliances:Cooktop, Dishwasher, Refrigerator, Stove, Washer, Dryer
- Lot Size:30 x 100
- Amenities:Recreation, Shopping
Additional details
- Floor Space:2300 sqft
- Architectural Style:Bungalow
- Stories:1
- Baths:3
- Half Baths:1
- Bedrooms:3
- Rooms:11
- Flooring Type:Ceramic Tile, Hardwood, Laminate
- Foundation Type:Concrete
- Sewer:Municipal sewage system
- Cooling Type:Air exchanger
- Heating Type:Baseboard heaters
- Heating:Electric
- Exterior Finish:Vinyl siding
- Construction Style Attachment:Attached
Mortgage Calculator
- Principal & Interest
- Property Tax
- Home Insurance
- PMI
