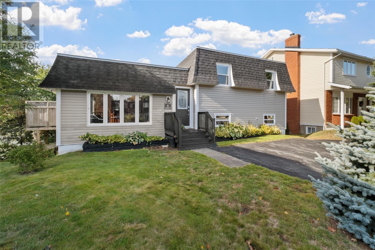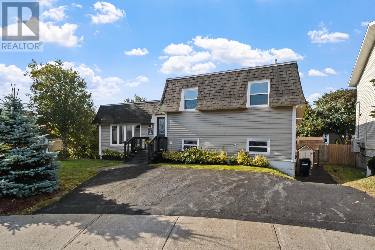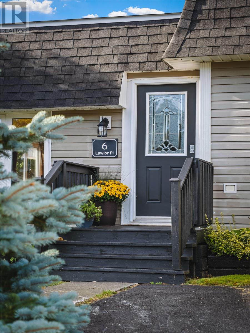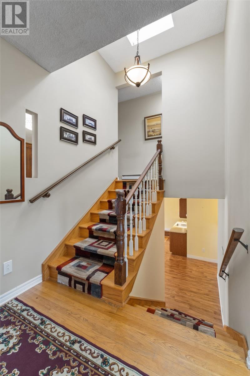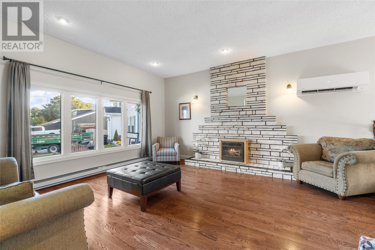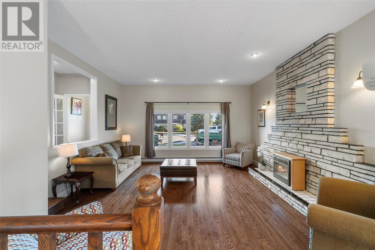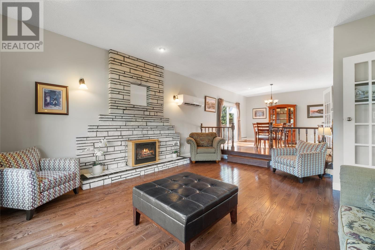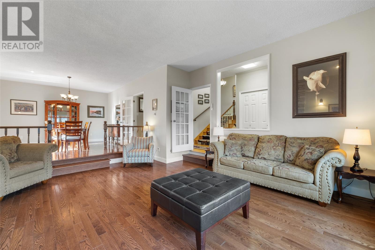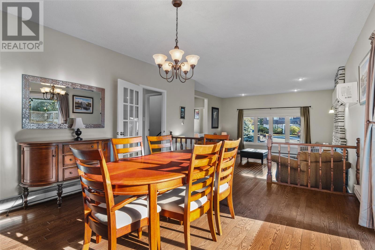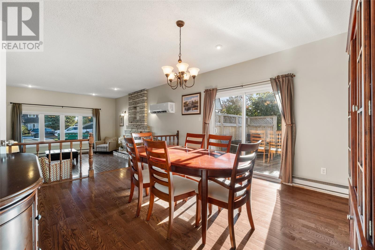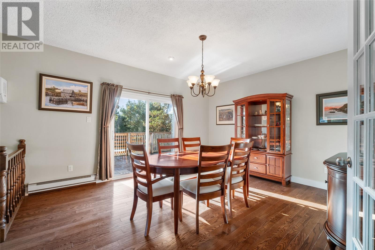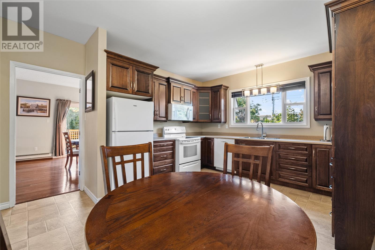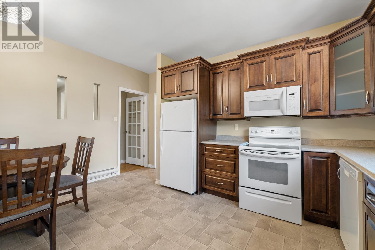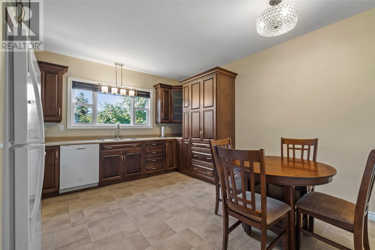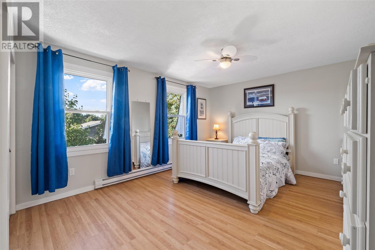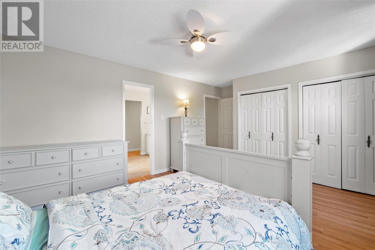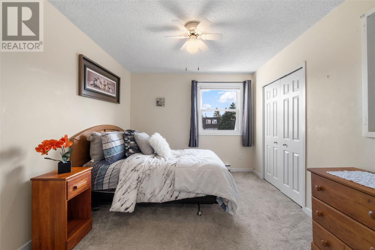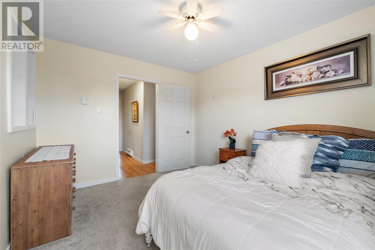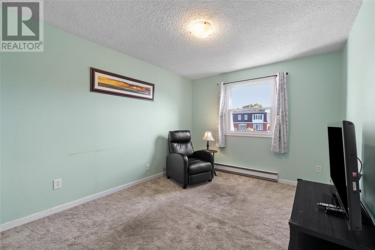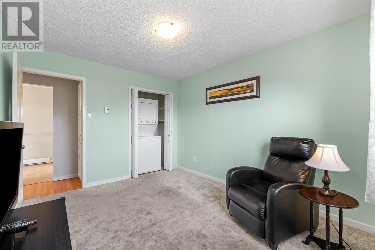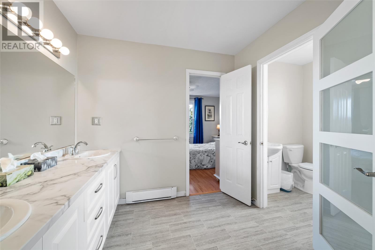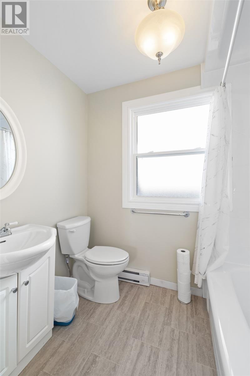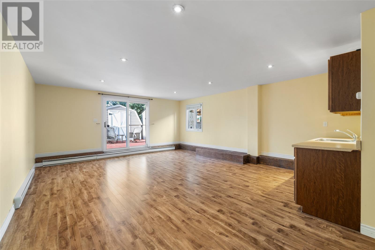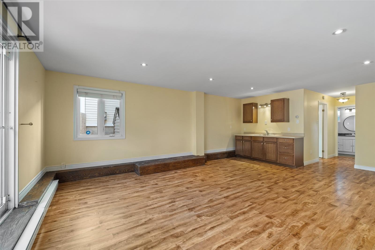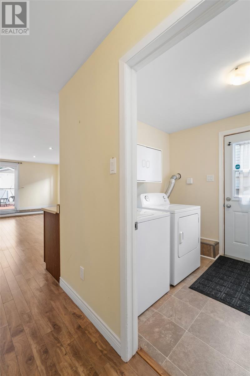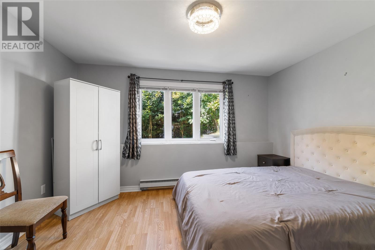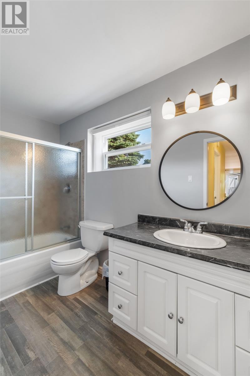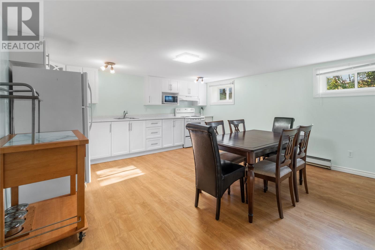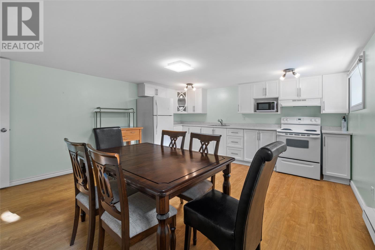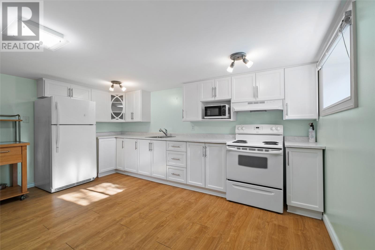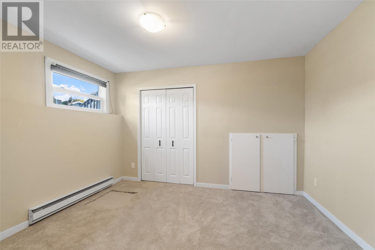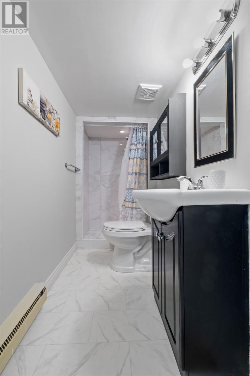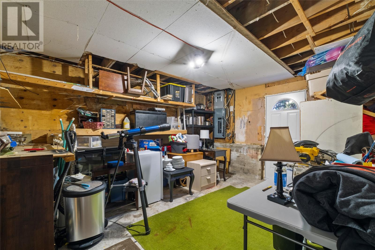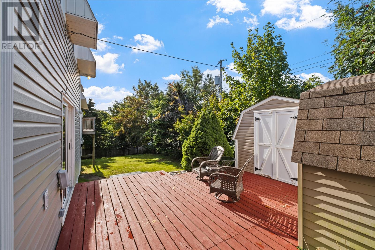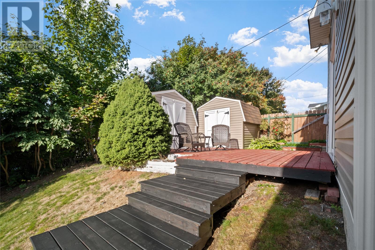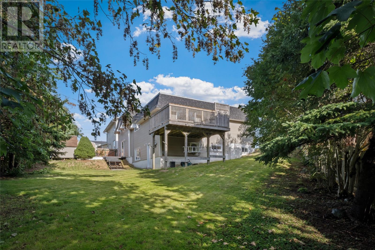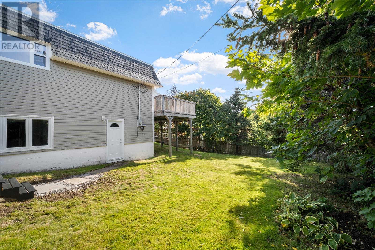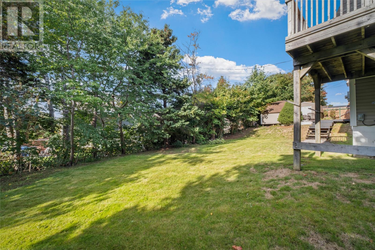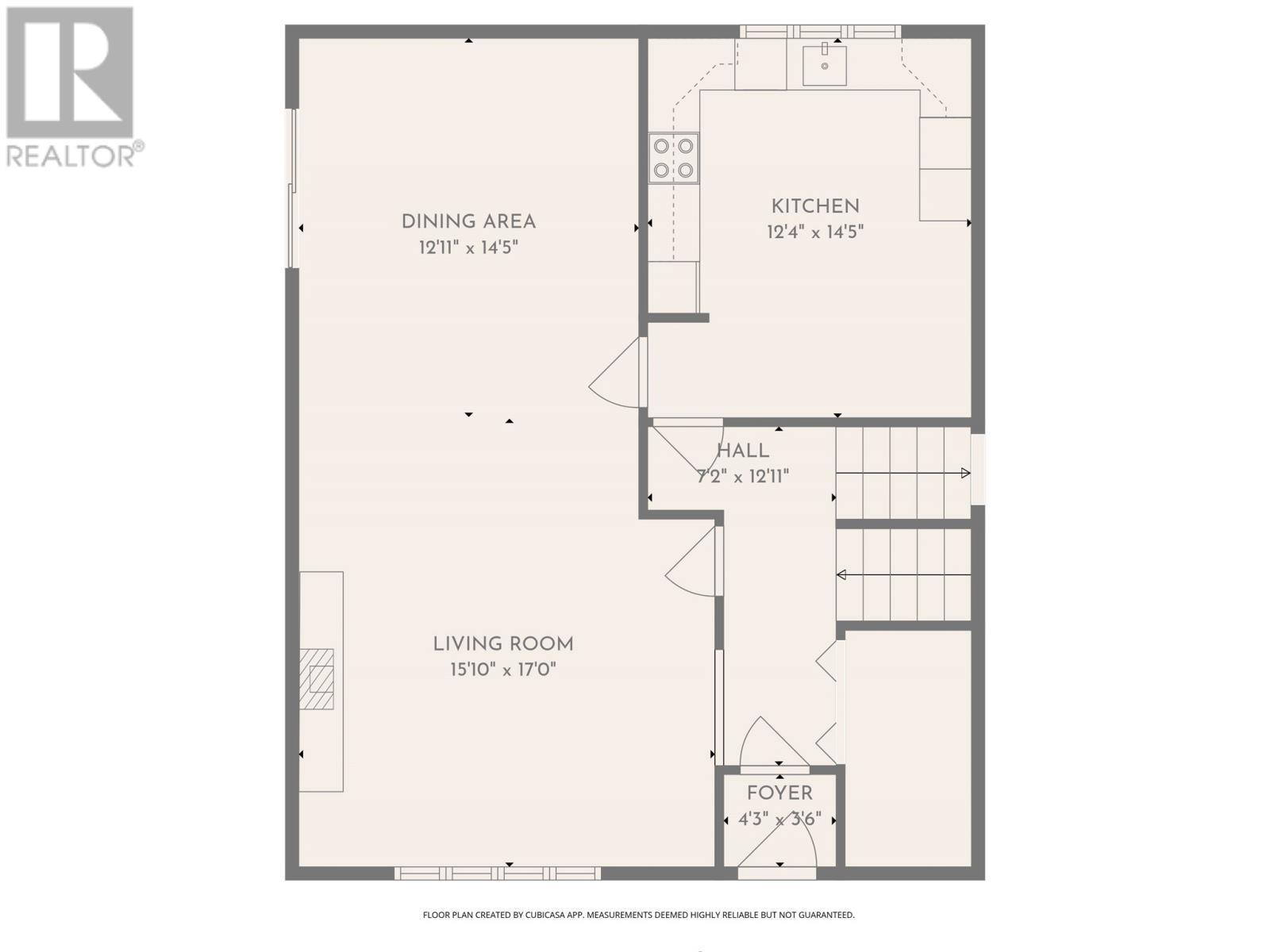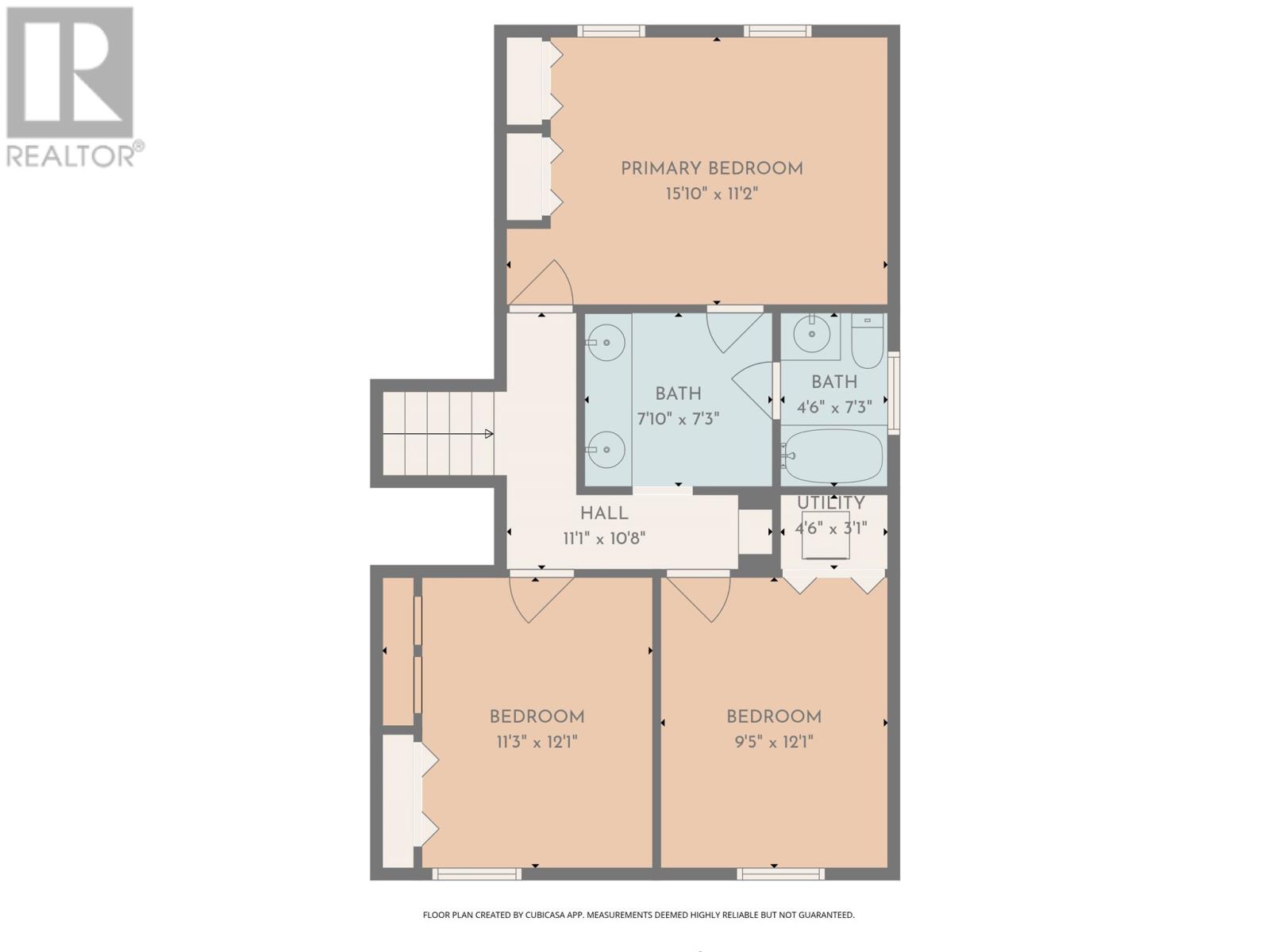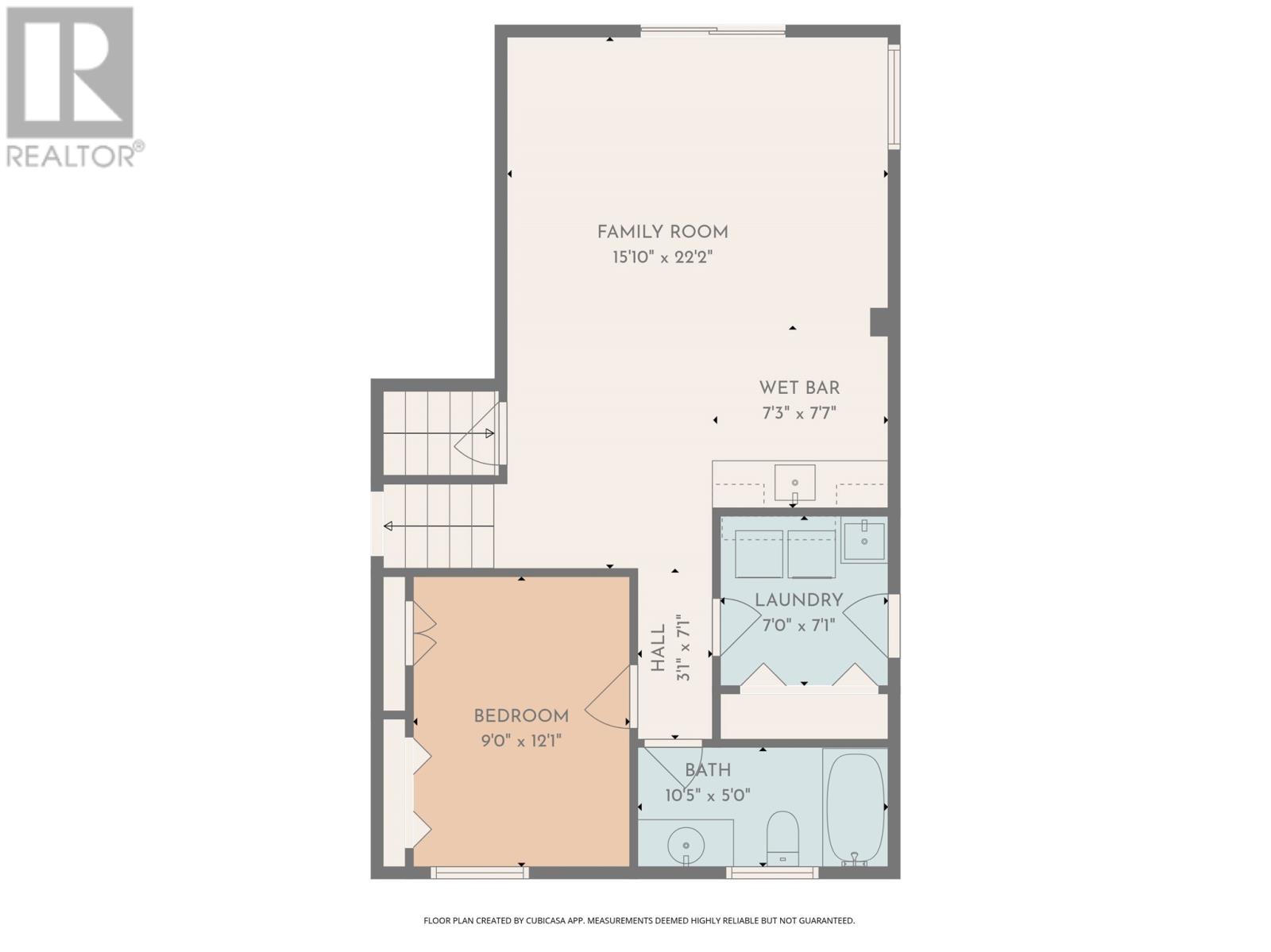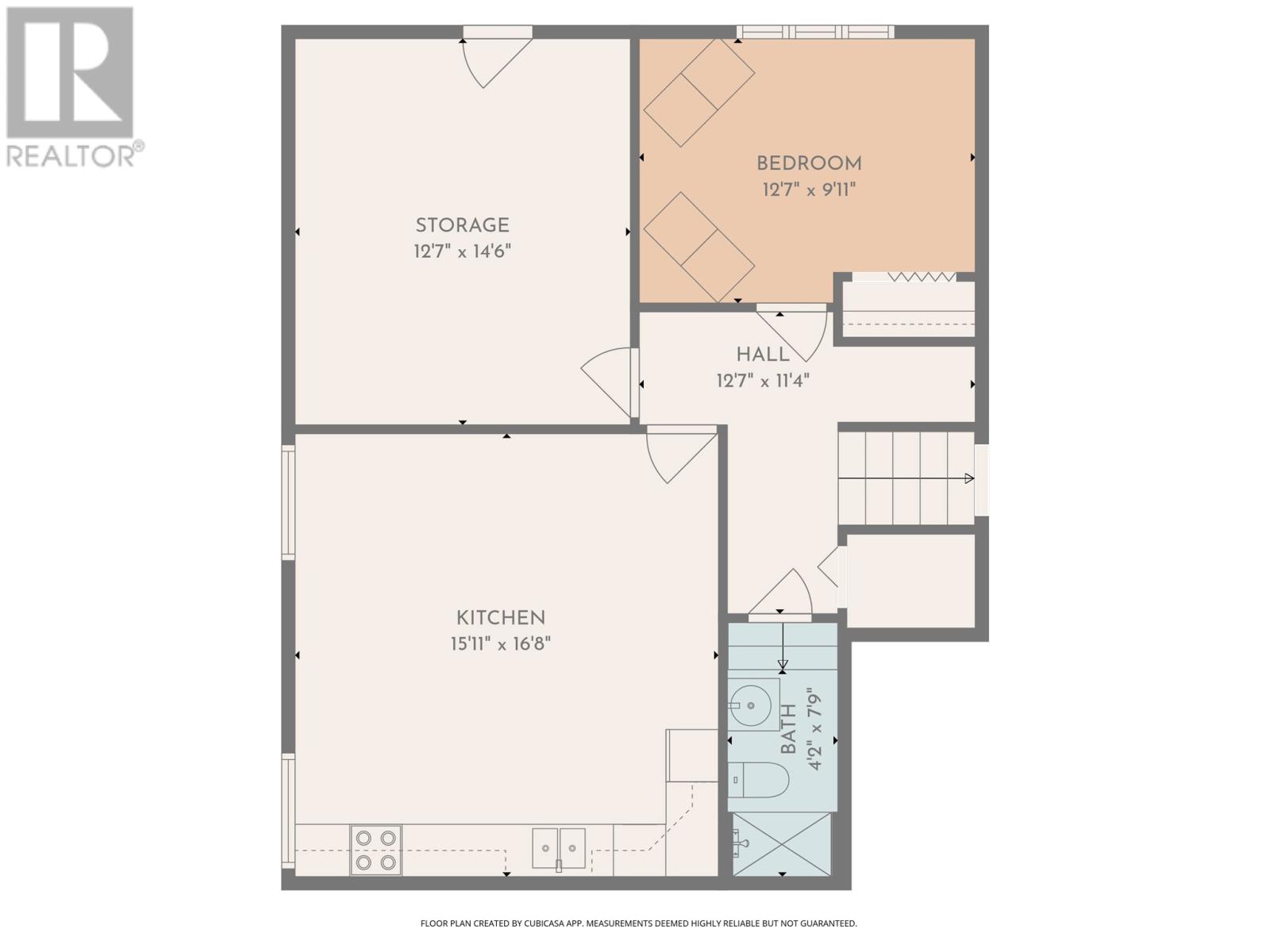Overview
- Single Family
- 5
- 3
- 3025
- 1975
Listed by: RE/MAX Infinity Realty Inc. - Sheraton Hotel
Description
Beautiful and well-maintained, this spacious multi-level family home is ideally located in the highly sought-after east end of St. Johnâs, just minutes from Stavanger Drive, St. Johnâs International Airport, schools, walking trails, and a variety of amenities. The welcoming foyer leads to the main floor, featuring an inviting open-concept design with a sunken living room and adjoining dining area, offering direct access to the rear patio â perfect for entertaining, and adjoining eat-in kitchen. Upstairs, the top level includes three well-proportioned bedrooms and a main family bathroom. The lower level offers additional living space with a large family room complete with a wet bar and walkout access to the rear patio, along with a laundry area, fourth bedroom (window may not meet egress), and full bathroom. The basement level is equipped with a full kitchen, fifth bedroom (window may not meet egress), bathroom, and plenty of storage â ideal for extended family and guests. This home has seen numerous upgrades and improvements in recent years, including new shingles, a mini split system for efficient heating and cooling (2025), a new exterior back door, updated steps and walkway in the back garden, a sealed fireplace, new light fixtures and switches, and fresh paint throughout. Move-in ready and meticulously cared for, this property offers comfort, functionality, and versatility in a prime east end location. No conveyence of offers until Wednesday, October 15 @ 12:00pm (noon) and left open for acceptance until 5:00pm the same day (id:9704)
Rooms
- Bath (# pieces 1-6)
- Size: 3pc
- Bedroom
- Size: 10âx12â7â
- Recreation room
- Size: 16âx16â8â
- Storage
- Size: 12â7âx14â6â
- Bath (# pieces 1-6)
- Size: 4pc
- Bedroom
- Size: 12âx9â
- Family room
- Size: 15â10âx22â
- Laundry room
- Size: 7âx7â
- Other
- Size: 7âx7â7â BAR
- Dining room
- Size: 13âx14â5â
- Kitchen
- Size: 12â4âx14â5â
- Living room
- Size: 17âx15â10â
- Bath (# pieces 1-6)
- Size: 5pc
- Bedroom
- Size: 11â3âx12â
- Bedroom
- Size: 9â5âx12â
- Primary Bedroom
- Size: 15â10âx11â2â
Details
Updated on 2025-10-08 10:10:52- Year Built:1975
- Zoning Description:House
- Lot Size:Under 0.5 Acres
- Amenities:Recreation, Shopping
Additional details
- Building Type:House
- Floor Space:3025 sqft
- Stories:1
- Baths:3
- Half Baths:0
- Bedrooms:5
- Rooms:16
- Flooring Type:Mixed Flooring
- Foundation Type:Concrete
- Sewer:Municipal sewage system
- Heating Type:Baseboard heaters, Mini-Split
- Heating:Electric
- Exterior Finish:Vinyl siding
- Construction Style Attachment:Detached
Mortgage Calculator
- Principal & Interest
- Property Tax
- Home Insurance
- PMI
