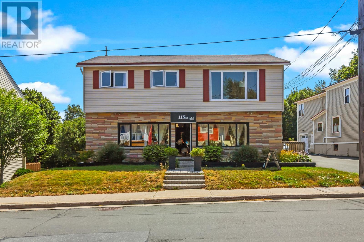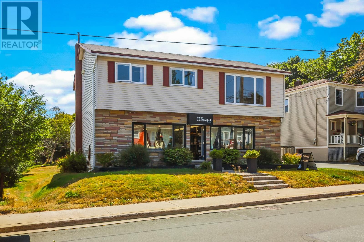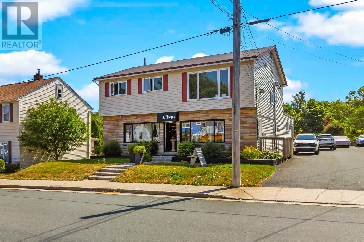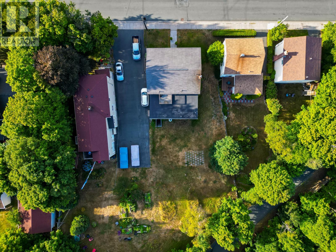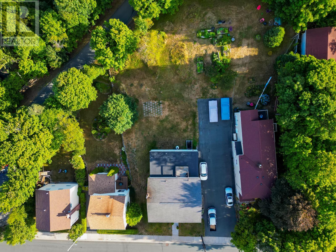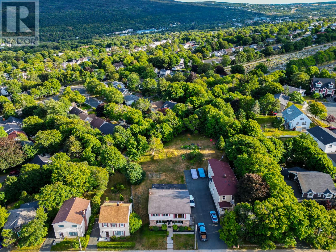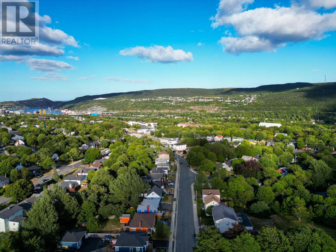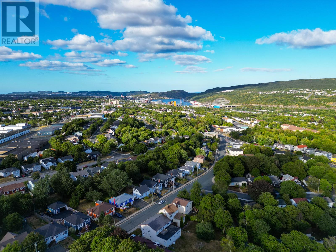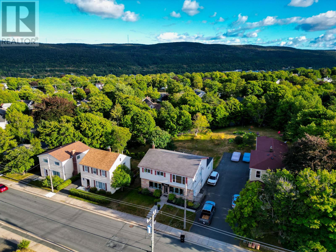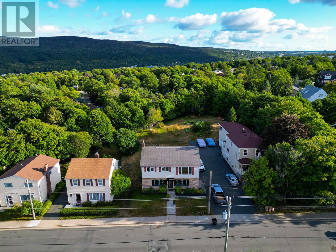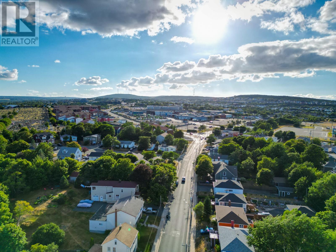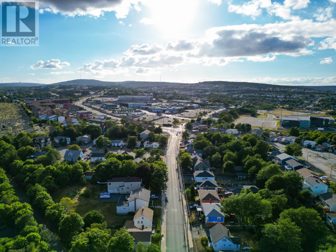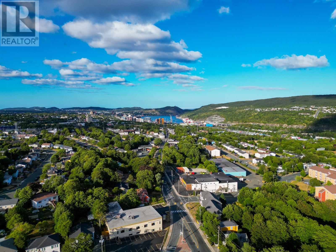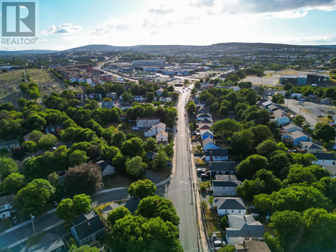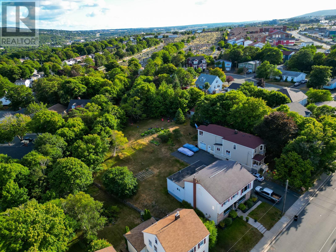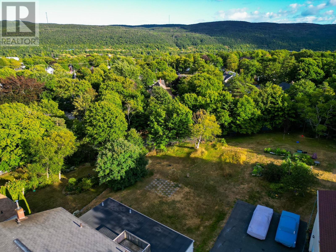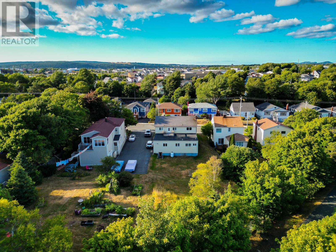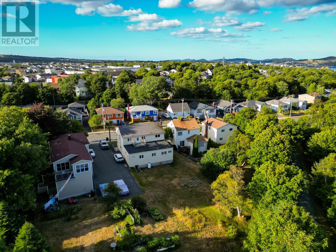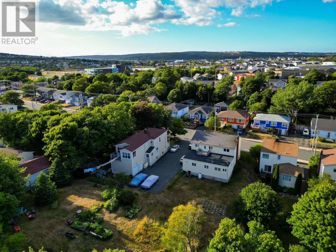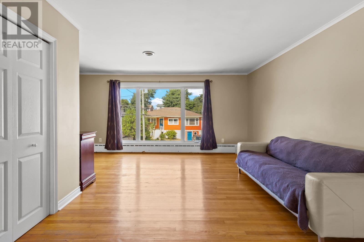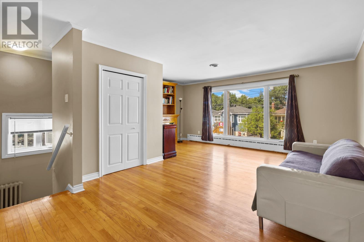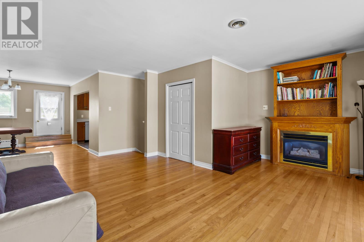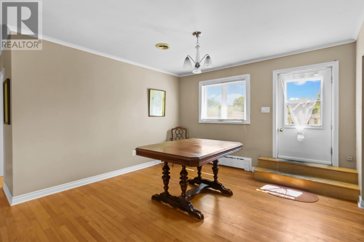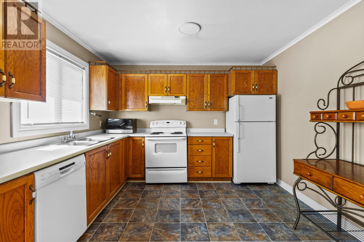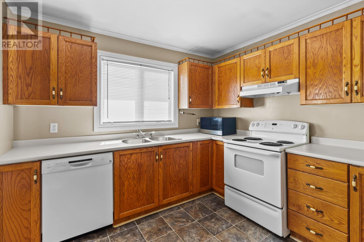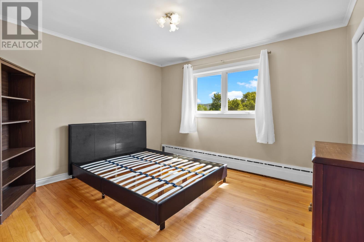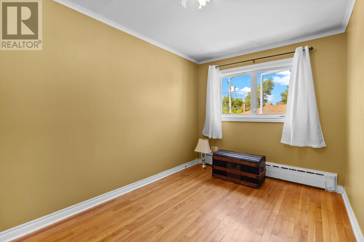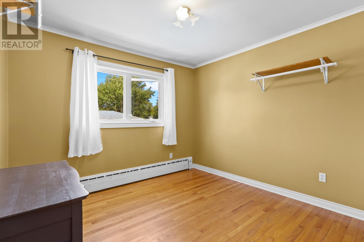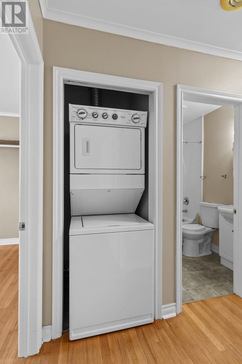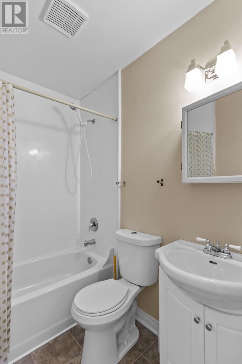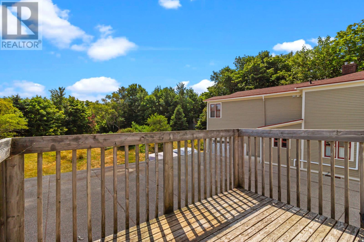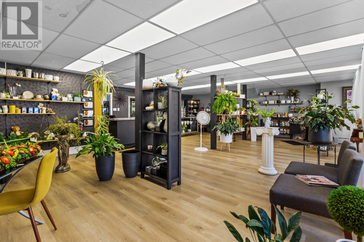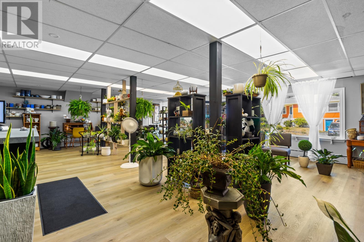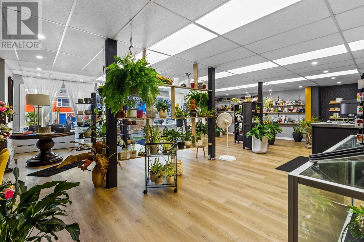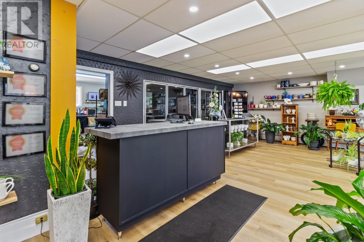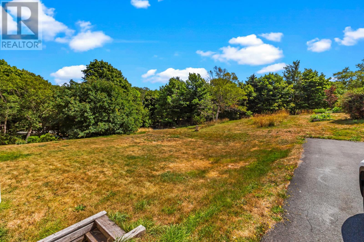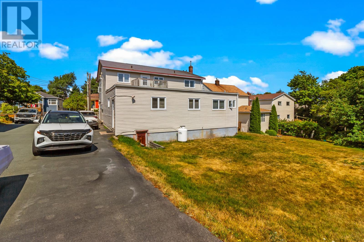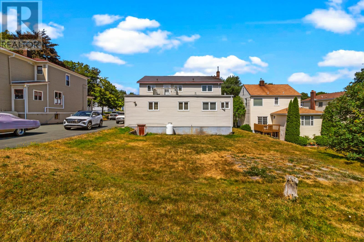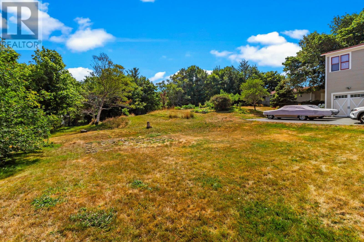Overview
- Other
- 3
- 2
- 3200
Listed by: RE/MAX Infinity Realty Inc.
Description
Prime Location Near Downtown â Versatile Property Opportunity MAIN FLOOR IS VACANT... Discover this fantastic property situated just minutes from downtown, offering a prime location with easy access to all major amenities. With approximately 80x120 lot size, this versatile property presents numerous possibilities for investors, entrepreneurs, or those seeking a prime residential and commercial combination. Property Highlights: 2000 sq ft of retail space: Perfect for conversion into residential units or to launch your own business venture. The open layout offers flexibility and potential for customization. 1200 sq ft 3-bedroom apartment: Located on the second floor, ideal for rental income or extended family living. Basement Storage: Ample space for storage needs, enhancing the property`s functionality. Prime Location: Minutes to downtown and all major conveniences, making it highly desirable for tenants or customers. Large Lot: Approximately 80x120 feet, providing outdoor space or future development potential. Opportunities: Use the property as a mixed-use commercial and residential investment Develop or expand on the existing footprint for future growth This property offers many possibilities for customization and development â a perfect opportunity for visionary buyers looking to capitalize on a strategic location. (id:9704)
Rooms
- Bedroom
- Size: 10.5 x 10
- Bedroom
- Size: 8.5 x 13.5
- Dining nook
- Size: 12 x 14.6
- Kitchen
- Size: 10 x 11.4
- Living room
- Size: 16 x 17.5
- Primary Bedroom
- Size: 12 x 13
Details
Updated on 2025-10-09 16:10:08- Year Built:1965
- Zoning Description:Other
- Lot Size:80 x 120 approx
Additional details
- Building Type:Other
- Floor Space:3200 sqft
- Architectural Style:2 Level
- Baths:2
- Half Baths:1
- Bedrooms:3
- Flooring Type:Hardwood, Mixed Flooring
- Foundation Type:Poured Concrete
- Sewer:Municipal sewage system
- Heating Type:Hot water radiator heat
- Heating:Oil
- Exterior Finish:Vinyl siding
Mortgage Calculator
- Principal & Interest
- Property Tax
- Home Insurance
- PMI
