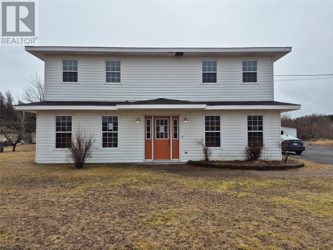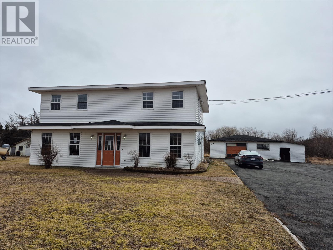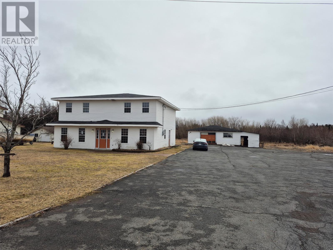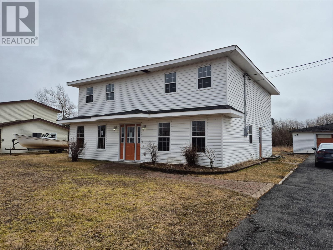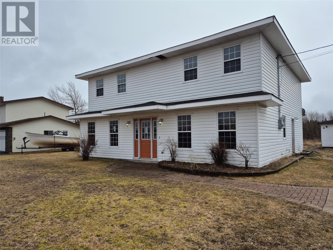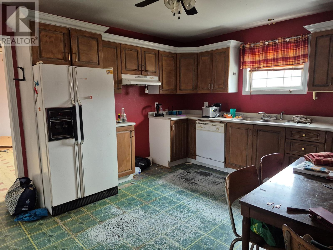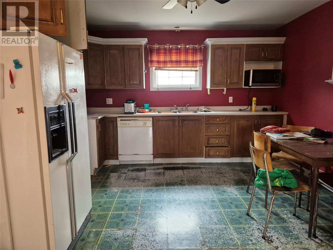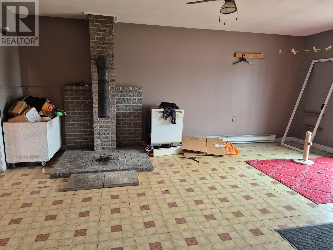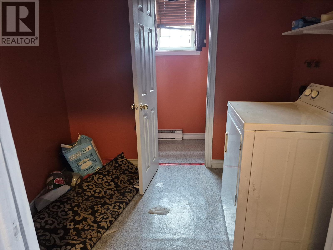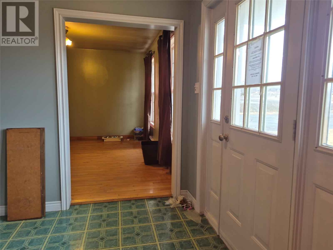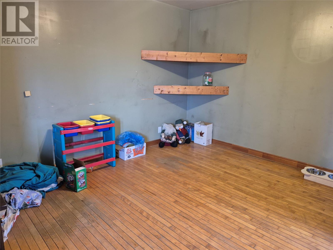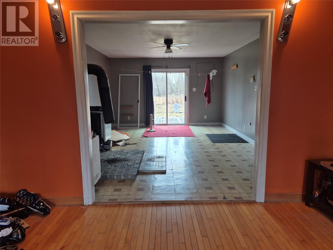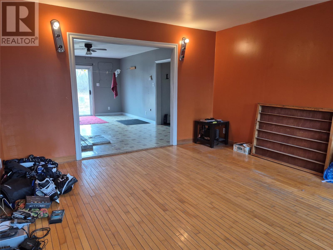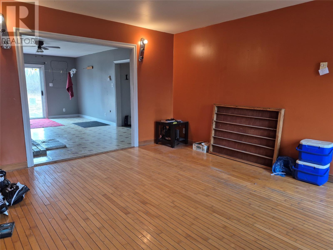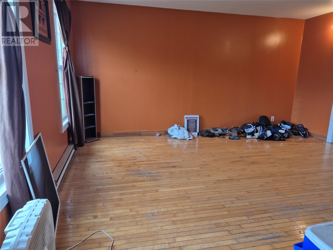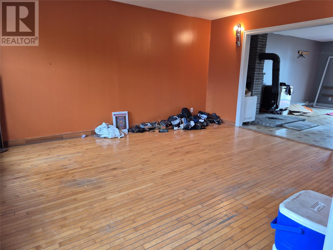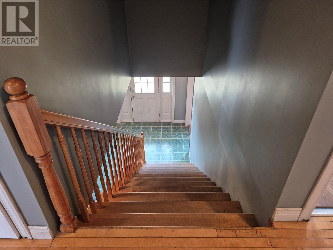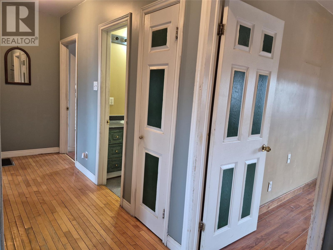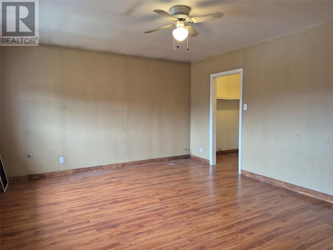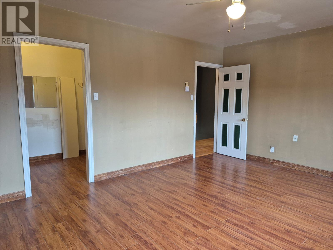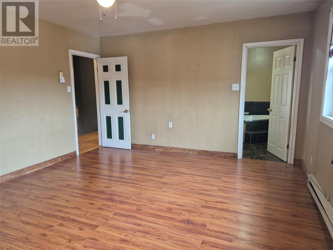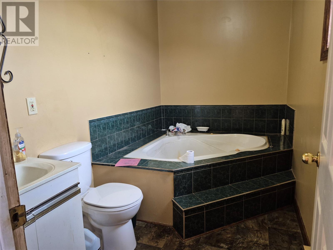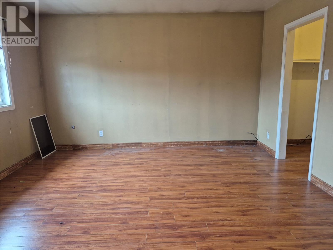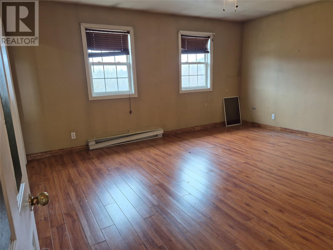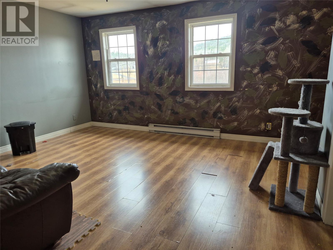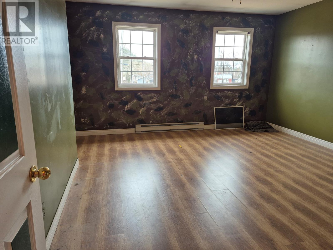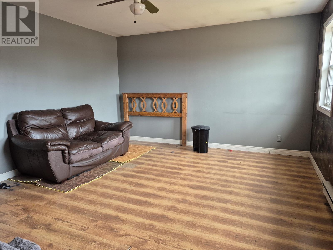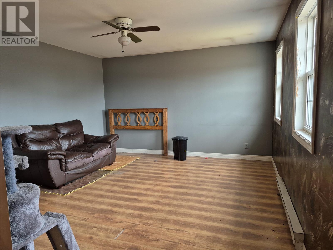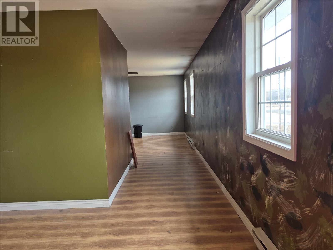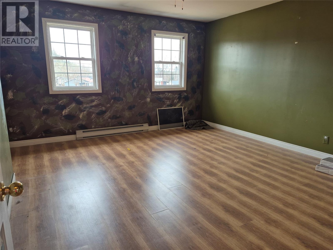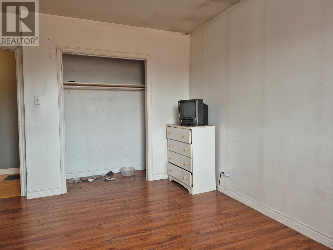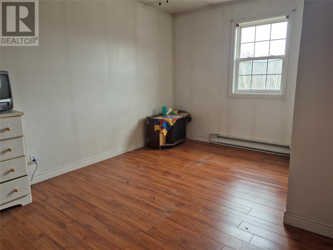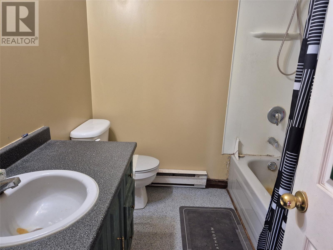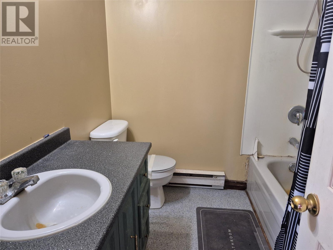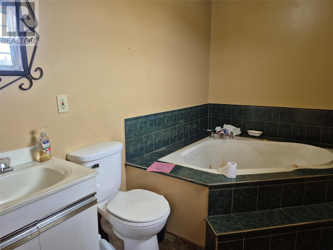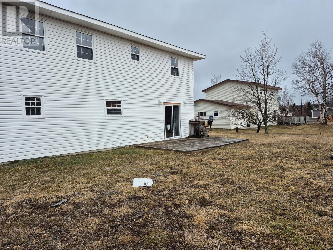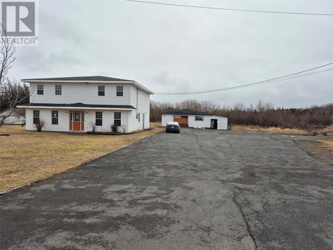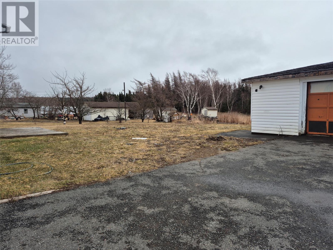Overview
- Single Family
- 4
- 3
- 2400
- 1995
Listed by: Outport Realty Inc. - Grand Falls-Windsor
Description
Situated in Browns Arm, NL, 2 Browns Arm Road offers an family residence that is the epitome of comfort and spacious living. This charming single-family home, with its four bedrooms and two and a half bathrooms, provides the ideal haven for growing families and first-time homebuyers. As you step into this inviting home, you are welcomed by a grand foyer leading to a generously-sized living room, perfect for creating lasting family memories. The large kitchen with pantry, is a chef`s delight, seamlessly flowing into the dining area with ample space for a wood stove. Entertainment options abound with a main floor TV room or playroom, offering a versatile space for children`s activities or family movie nights. The convenience of a downstairs half bath and a practical mudroom ensures that this home caters to the needs of an active family lifestyle. Upstairs, the primary suite awaits, complete with a jacuzzi tub in the ensuite and a spacious walk-in closet, creating a serene retreat for the heads of the household. Outdoor living is just as impressive, with a large back garden set against a tranquil greenbelt, offering a peaceful escape or the perfect setting for summer barbecues. A 30x34 detached garage, complemented by a 10x24 wood storage area, caters to all your storage and project needs. Hardwood flooring, durable vinyl windows, and siding reflect the home`s quality craftsmanship. Just a short distance from the town of Lewisporte, this property blends charm with convenient access to local amenities. With parking space for up to 8 vehicles, this home is not just a residence; it`s a sanctuary for your family`s future. Home is being sold "as is, where is." With a little work this beautiful home can be brought back to life, new flooring, paint, and few fixtures, this home will be like new. Contact a Realtor® to arrange a viewing of this incredible property today. (id:9704)
Rooms
- Bath (# pieces 1-6)
- Size: 3x8.3
- Den
- Size: 12.9x11.3
- Dining room
- Size: 13.2x15.8(woods
- Foyer
- Size: 7.11x19(front)
- Laundry room
- Size: 6.10x8.3
- Living room
- Size: 13.2x15.3
- Mud room
- Size: 7.11x8
- Not known
- Size: 12.5x14.11+6.8x
- Bath (# pieces 1-6)
- Size: 6.11x7.1
- Bedroom
- Size: 11.4x12.9
- Bedroom
- Size: 13.4x14.9
- Bedroom
- Size: 13.4x14.9+7x5.1
- Ensuite
- Size: 10.1x5.11
- Other
- Size: 4.2x16.1(hall)
- Primary Bedroom
- Size: 13.2x15.8
Details
Updated on 2025-10-03 08:11:16- Year Built:1995
- Appliances:Dishwasher, Refrigerator
- Zoning Description:House
- Lot Size:141x104x78x157
- Amenities:Highway
Additional details
- Building Type:House
- Floor Space:2400 sqft
- Architectural Style:Bungalow
- Stories:1
- Baths:3
- Half Baths:1
- Bedrooms:4
- Rooms:15
- Flooring Type:Hardwood, Laminate, Other
- Fixture(s):Drapes/Window coverings
- Foundation Type:Concrete, Concrete Slab
- Sewer:Septic tank
- Heating Type:Baseboard heaters
- Heating:Electric
- Exterior Finish:Vinyl siding
- Construction Style Attachment:Detached
Mortgage Calculator
- Principal & Interest
- Property Tax
- Home Insurance
- PMI
