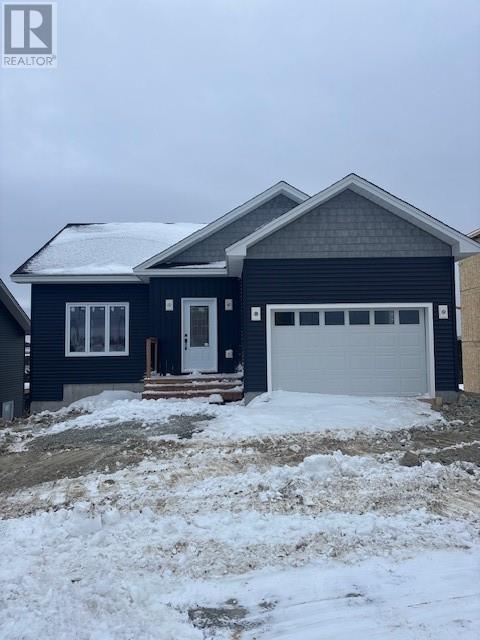Featured
For sale
Open on Google Maps
77 Trenton Drive, Paradise, NL A1L4B7, CA
Overview
MLS® NUMBER: 1291079
- Single Family
- 5
- 3
- 2576
- 2025
Listed by: Royal LePage Vision Realty
Description
Located at 77 Trenton Drive in a new subdivision in Paradise, this under-construction two-apartment home offers modern design and functional living. The spacious layout includes five bedrooms and three bathrooms, with nine-foot ceilings on the main level creating a bright and open feel. A mini split is included for efficient heating and cooling, while the in-house garage adds convenience. Set on a green belt, the property boasts a beautiful pond view, offering a peaceful backdrop in a desirable neighborhood. Perfect for those seeking a brand-new home with income potential in a growing community. (id:58149)
Rooms
Basement
- Bath (# pieces 1-6)
- Size: 4 PC
- Family room
- Size: 12.8 x 15.4
- Not known
- Size: 13.6 x 11.4
- Not known
- Size: 13.6 x 10
- Not known
- Size: 13.6 x 8
- Not known
- Size: 11 x 10.8
- Not known
- Size: 12.10 x 10.3
Main level
- Bath (# pieces 1-6)
- Size: 4 PC
- Bedroom
- Size: 10.10 x 9.8
- Bedroom
- Size: 11 x 8.8
- Dining nook
- Size: 12.8 x 12
- Ensuite
- Size: 3 PC
- Kitchen
- Size: 12.6 x 17
- Living room
- Size: 12.10 x 12
- Primary Bedroom
- Size: 12.10 x 15
Details
Updated on 2026-02-07 16:10:20- Year Built:2025
- Zoning Description:Two Apartment House
- Lot Size:49 x 165
- Amenities:Recreation, Shopping
Additional details
- Building Type:Two Apartment House
- Floor Space:2576 sqft
- Architectural Style:Bungalow
- Stories:1
- Baths:3
- Half Baths:0
- Bedrooms:5
- Rooms:15
- Flooring Type:Laminate
- Foundation Type:Concrete
- Sewer:Municipal sewage system
- Heating Type:Mini-Split
- Heating:Electric
- Exterior Finish:Vinyl siding
- Construction Style Attachment:Detached
School Zone
| Holy Spirit High | 9 - L3 |
| Villanova Junior High | 7 - 8 |
| Octagon Pond Elementary | K - 6 |
Mortgage Calculator
Monthly
- Principal & Interest
- Property Tax
- Home Insurance
- PMI






