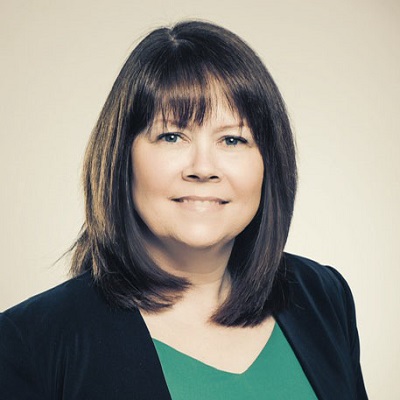Overview
- Single Family
- 3
- 2
- 1898
- 2023
Listed by: Royal LePage Atlantic Homestead
Description
Two year old bungalow in sought after Pearlview subdivision!! This meticulously maintained home is a must see! If you are looking for a newer built home than look no further! It has an open concept main living space, beautiful kitchen with all stainless steel appliances, back splash and peninsula, eating area and living room with electric fireplace, two bedrooms and main bath finish off the main floor space. Downstairs offers a 3rd bedroom, 3 piece bath, a massive rec room space and a large laundry. It also has a covered stairwell for that added convenience. All appliances included. Custom blinds throughout. All neutrally painted. An abundance of natural light. Drive through access to the fully fenced back yard. There is also a shed that has been framed up as an added bonus! As per the direction of the seller there will be no conveyance of offers prior to 3:00 pm on Friday October 3rd, 2025. (id:9704)
Rooms
- Bath (# pieces 1-6)
- Size: 7.3X5.9
- Bedroom
- Size: 10.6X16.1
- Laundry room
- Size: 10.6X9.9
- Recreation room
- Size: 13.7X30.6
- Bath (# pieces 1-6)
- Size: 5.3X8.11
- Bedroom
- Size: 9.4X13.5
- Dining room
- Size: 10.7X8.2
- Foyer
- Size: 5.1X8.3
- Kitchen
- Size: 10.3X10.5
- Living room
- Size: 10.7X13.3
- Primary Bedroom
- Size: 11.5X14.0
Details
Updated on 2025-10-02 20:10:34- Year Built:2023
- Appliances:Dishwasher, Refrigerator, Microwave, Stove, Washer, Dryer
- Zoning Description:House
- Lot Size:53X110X30X109
- Amenities:Recreation, Shopping
Additional details
- Building Type:House
- Floor Space:1898 sqft
- Architectural Style:Bungalow
- Stories:1
- Baths:2
- Half Baths:0
- Bedrooms:3
- Rooms:11
- Flooring Type:Carpeted, Laminate, Other
- Foundation Type:Concrete
- Sewer:Municipal sewage system
- Heating Type:Baseboard heaters
- Heating:Electric
- Exterior Finish:Vinyl siding
- Construction Style Attachment:Detached
Mortgage Calculator
- Principal & Interest
- Property Tax
- Home Insurance
- PMI









































