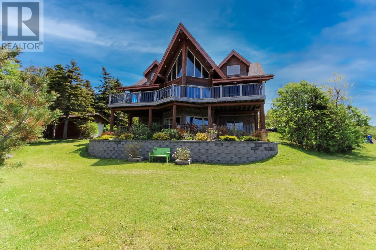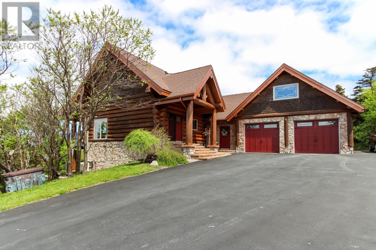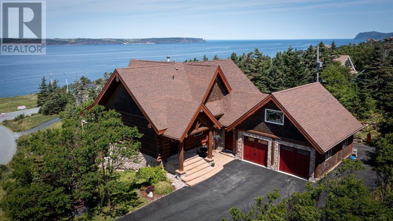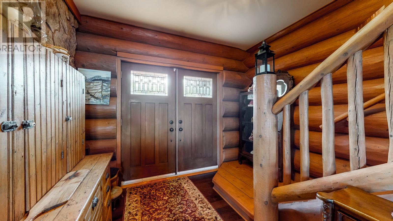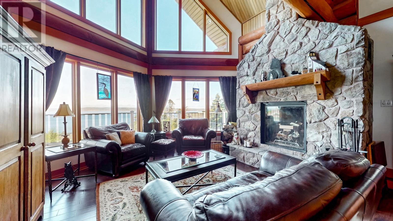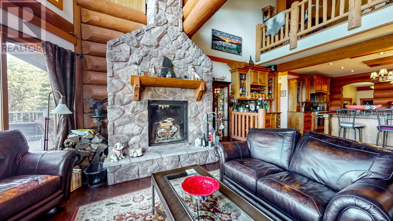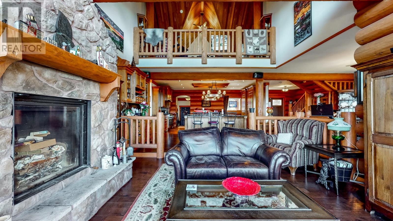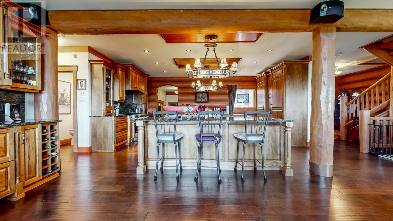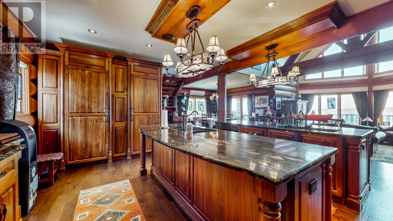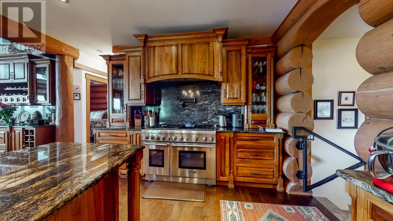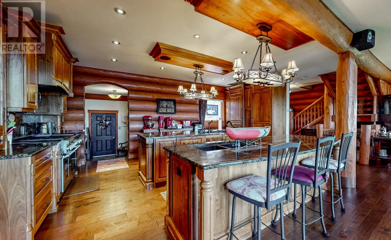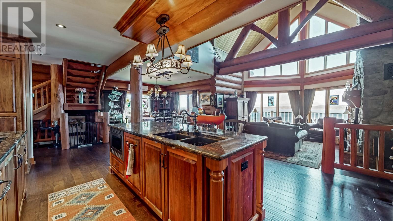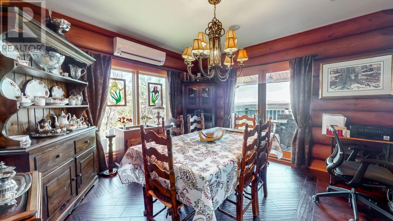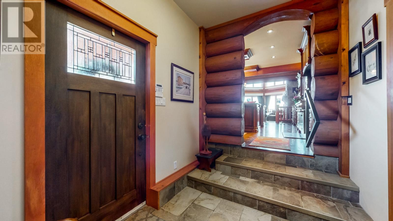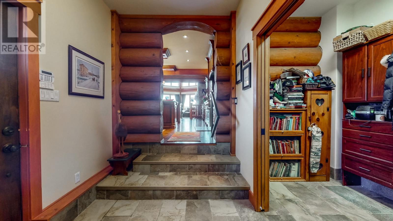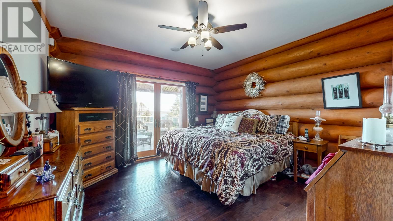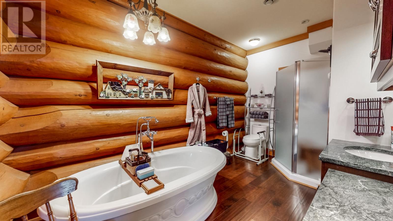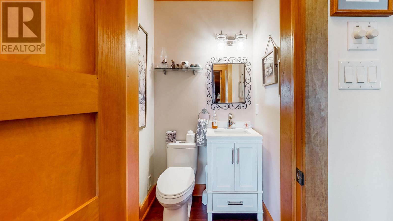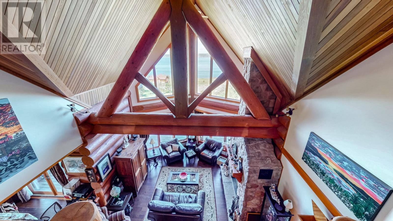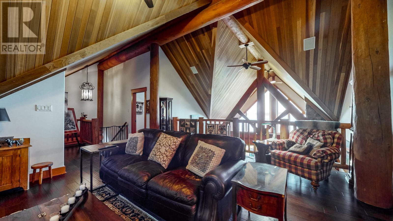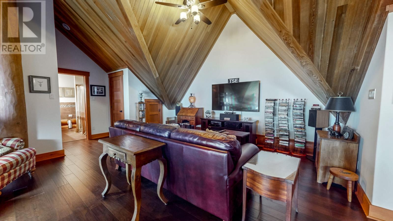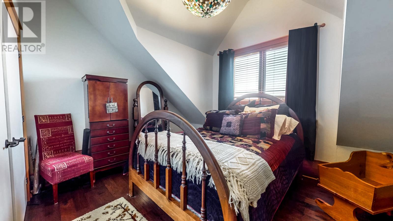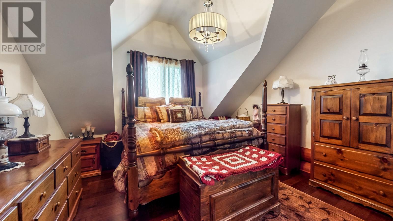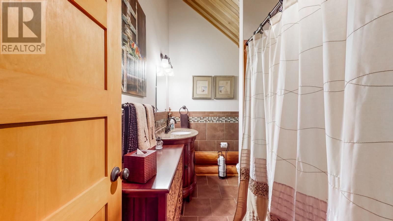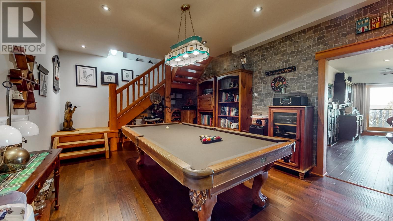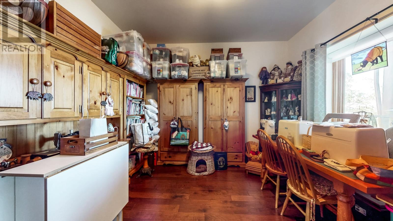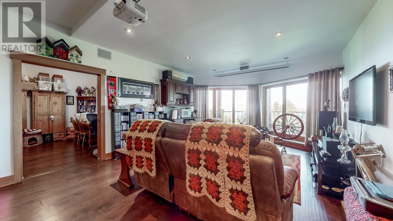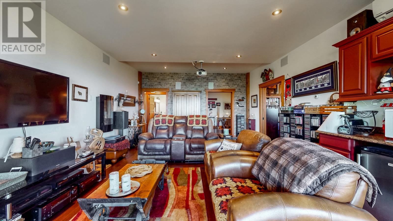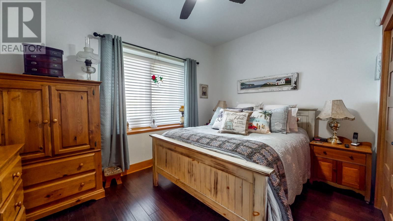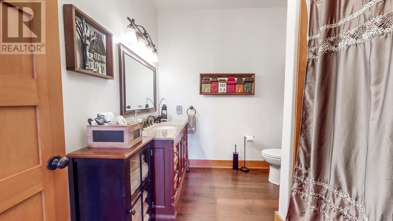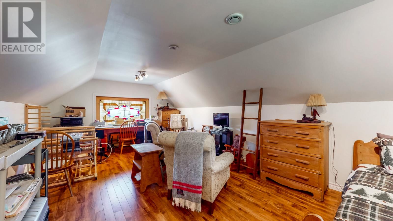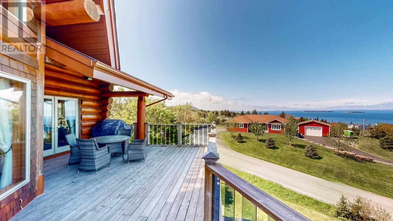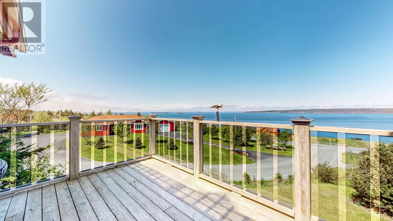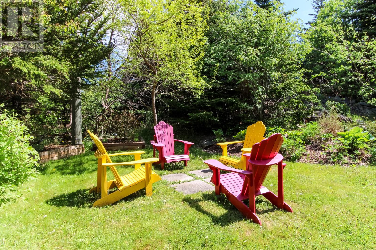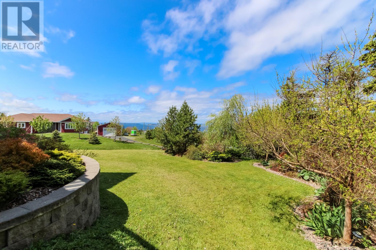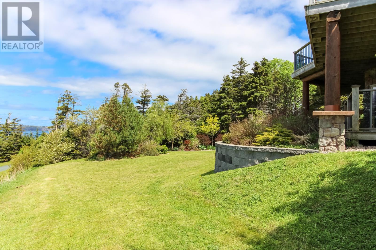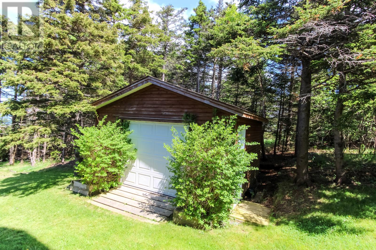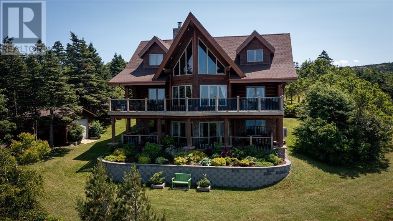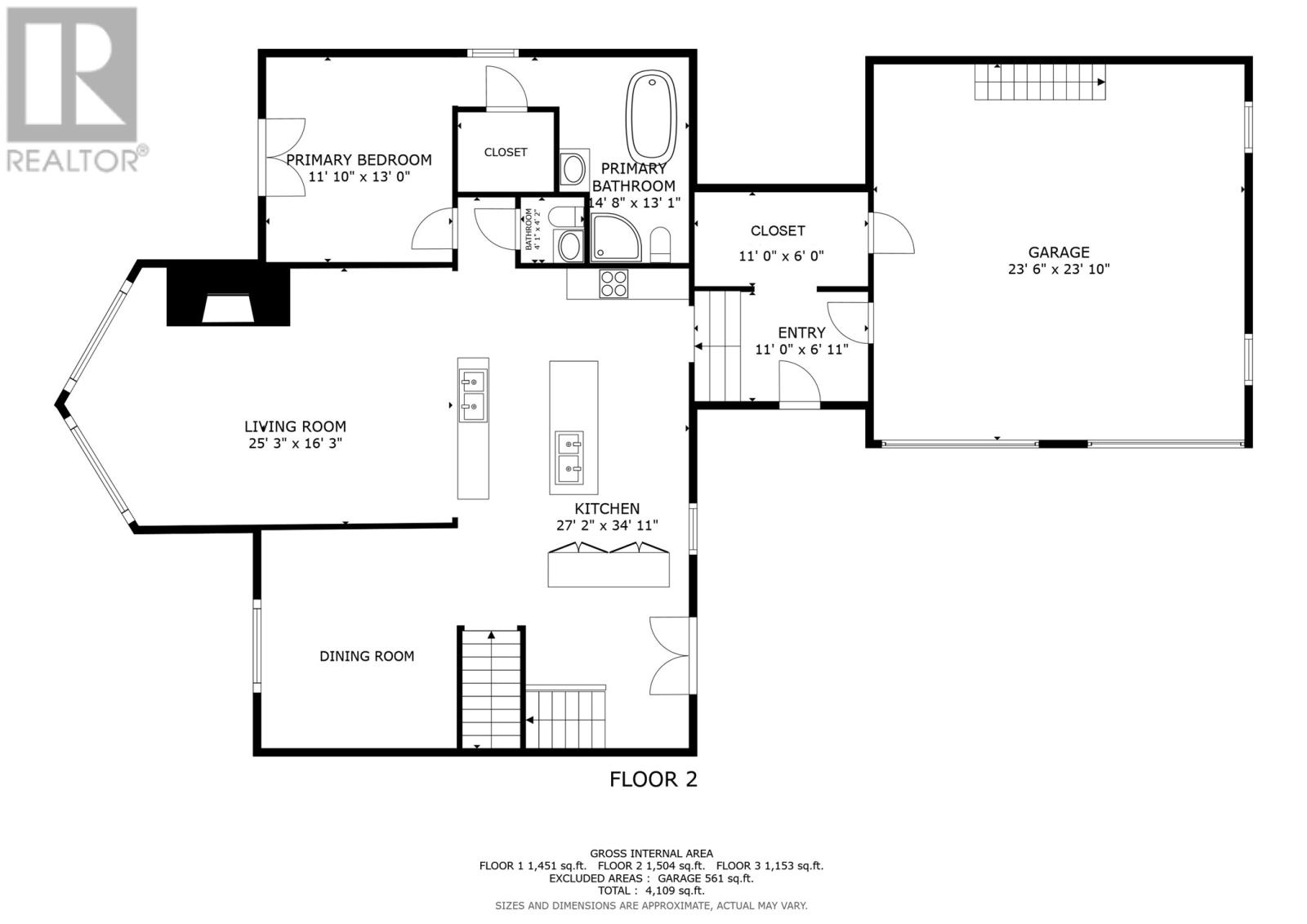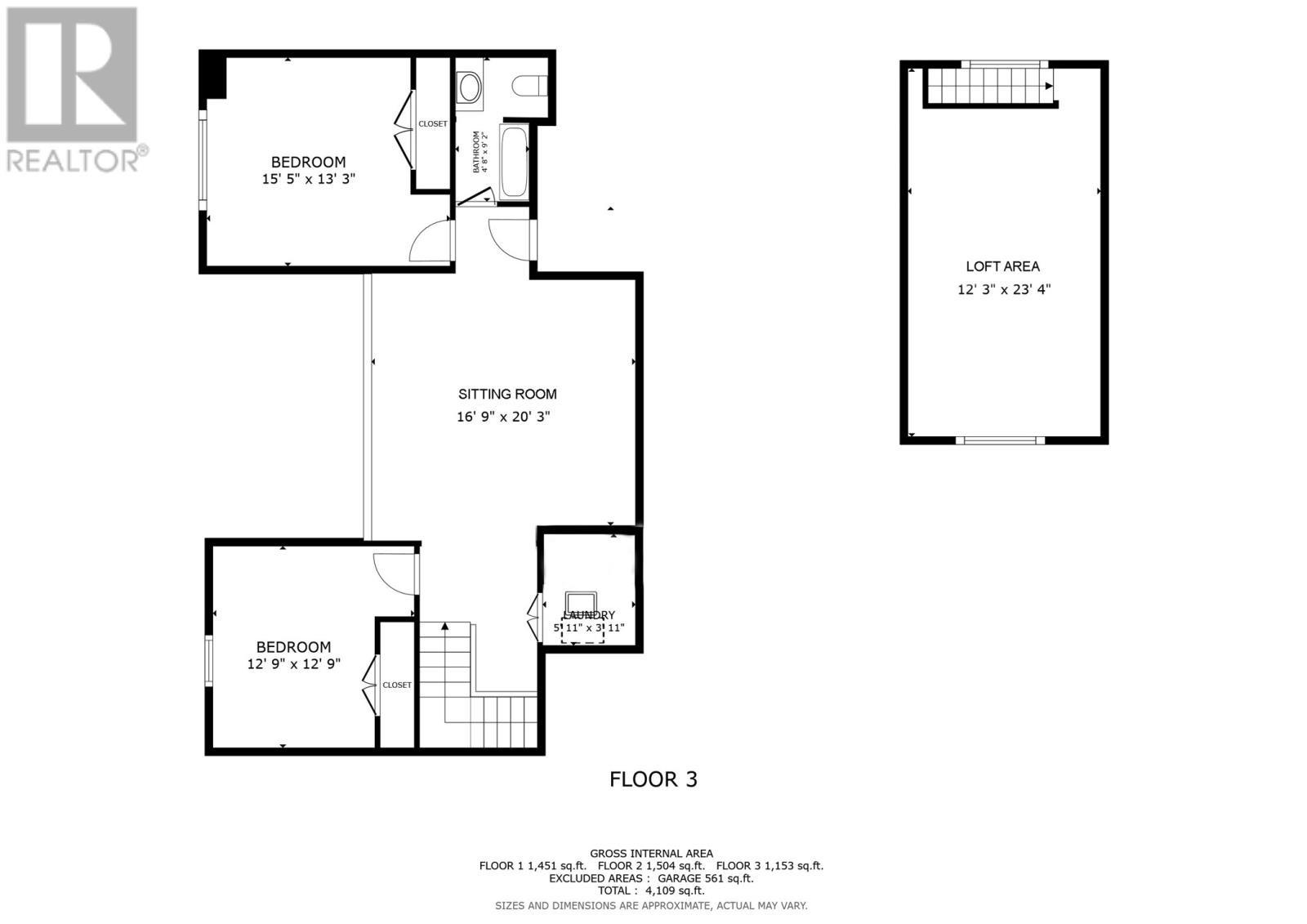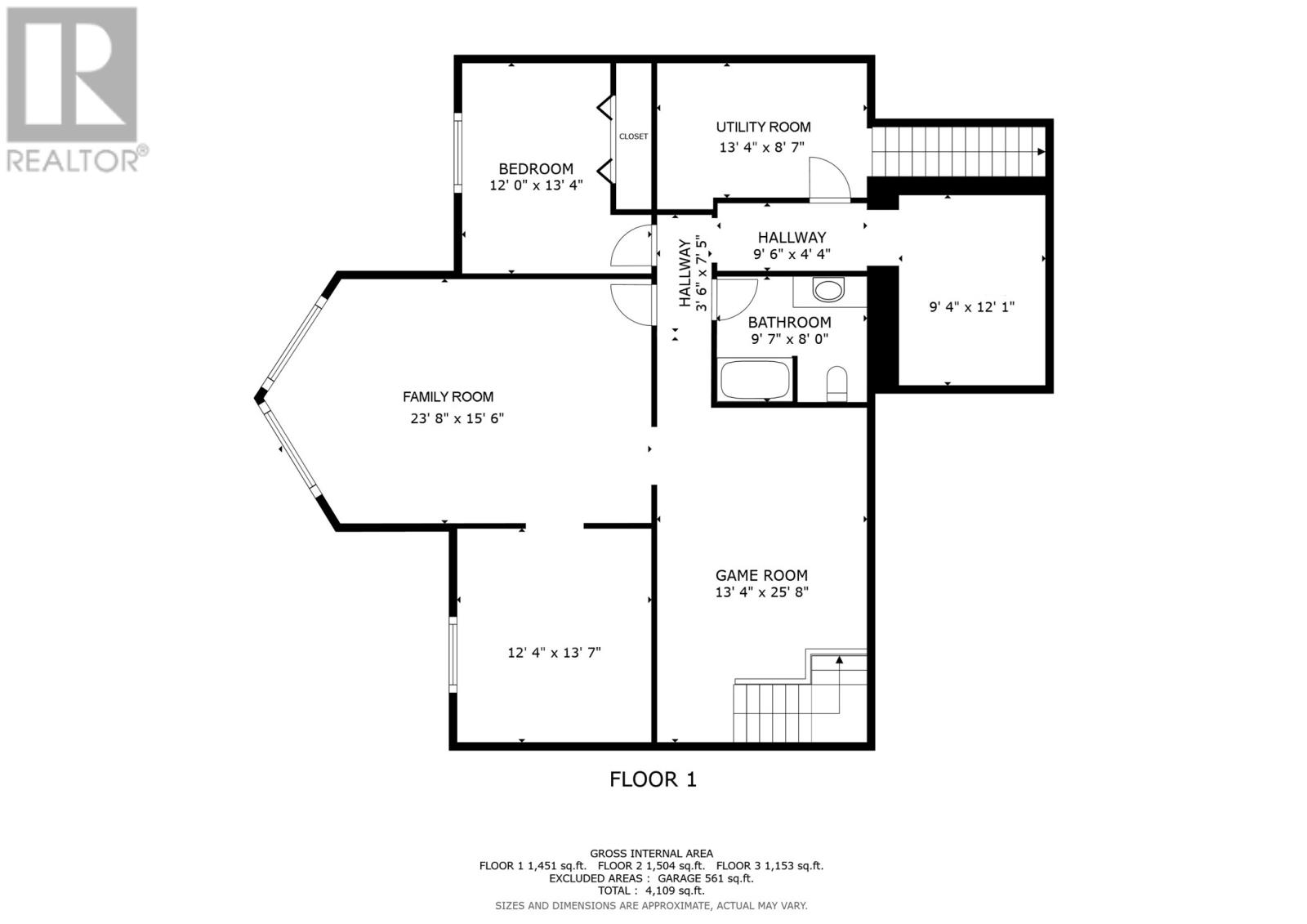Overview
- Single Family
- 4
- 4
- 4523
- 2011
Listed by: RE/MAX Infinity Realty Inc.
Description
Experience coastal living at its finest in this stunning Laverty-built log home, showcasing iconic A-frame architecture and exceptional craftsmanship. Situated on nearly an acre of land, this handcrafted retreat offers sweeping ocean views and a tranquil connection to nature. Built with premium Douglas fir logs sourced from British Columbia, the home radiates rustic elegance and enduring quality. Inside, youâll find rich wood finishes, soaring vaulted ceilings, and a show stopping Rumford fireplace with a floor-to-ceiling stone hearthâa true centerpiece that brings both warmth and architectural drama to the open-concept living space. The gourmet kitchen is equipped with high-end Thermador appliances & luxurious granite, seamlessly blending function with style for the discerning chef. Enjoy peace of mind year-round with a Generac backup power system, ensuring uninterrupted comfort no matter the weather. Expansive windows frame panoramic ocean vistas, while large decks invite outdoor living and entertaining. The beautifully treed lot offers privacy and a front-row seat to stunning coastal sunsets. Whether youâre looking for a full-time residence, vacation escape, or legacy investment, this extraordinary log home combines timeless charm with modern convenience. Must be viewed to be truly appreciated! (id:58149)
Rooms
- Bath (# pieces 1-6)
- Size: 9.7 x 8.0
- Bedroom
- Size: 12.0 x 13.4
- Family room
- Size: 23.8 x 15.6
- Games room
- Size: 13.4 x 25.8
- Office
- Size: 12.4 x 13.7
- Utility room
- Size: 13.4 x 8.7
- Bath (# pieces 1-6)
- Size: 4.1 x 4.2
- Dining room
- Size: 12.4 x 13.7
- Ensuite
- Size: 14.8 x 13.1
- Kitchen
- Size: 27.2 x 34.11
- Living room - Fireplace
- Size: 23.8 x 15.6
- Primary Bedroom
- Size: 11.10 x 13.0
- Bath (# pieces 1-6)
- Size: 4.8 x 4.9
- Bedroom
- Size: 15.5 x 13.3
- Bedroom
- Size: 12.9 x 12.9
- Den
- Size: 16.9 x 20.3
- Hobby room
- Size: 12.3 x 23.4
- Laundry room
- Size: 5.11 x 3.11
Details
Updated on 2026-02-07 16:13:14- Year Built:2011
- Appliances:Dishwasher, Refrigerator, Range - Gas, Microwave, Washer, Dryer
- Zoning Description:House
- Lot Size:3648 sq.m
- View:Ocean view
Additional details
- Building Type:House
- Floor Space:4523 sqft
- Stories:1
- Baths:4
- Half Baths:1
- Bedrooms:4
- Rooms:18
- Flooring Type:Marble, Ceramic, Hardwood
- Foundation Type:Concrete
- Sewer:Septic tank
- Heating Type:Floor heat, Mini-Split
- Heating:Wood
- Exterior Finish:Cedar shingles, Log, Stone
- Construction Style Attachment:Detached
Mortgage Calculator
- Principal & Interest
- Property Tax
- Home Insurance
- PMI
