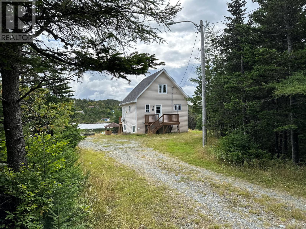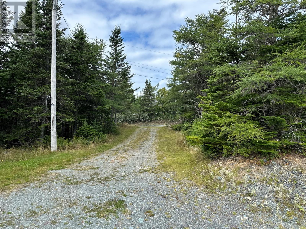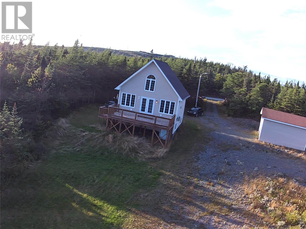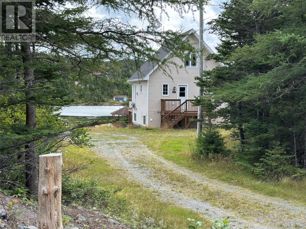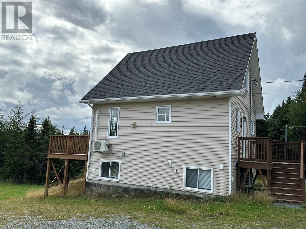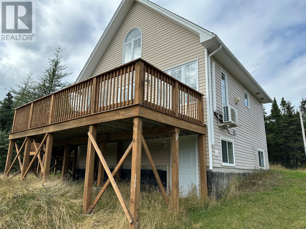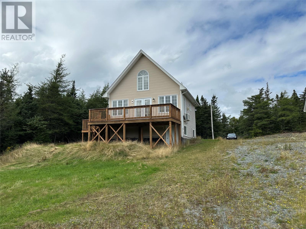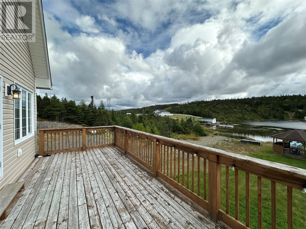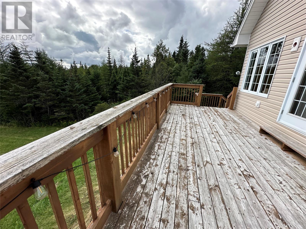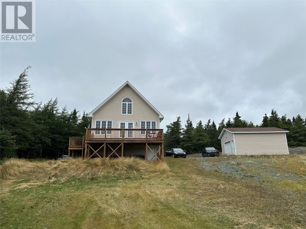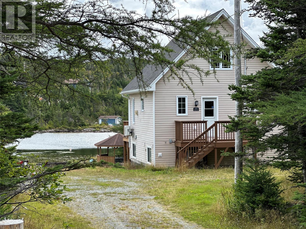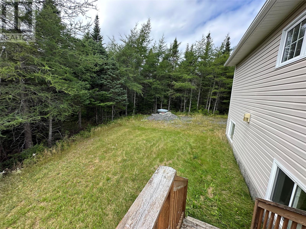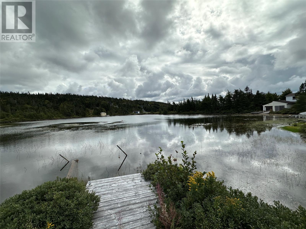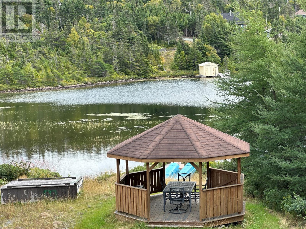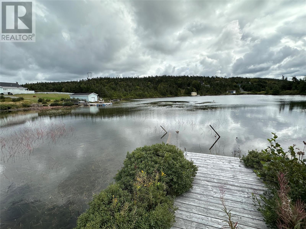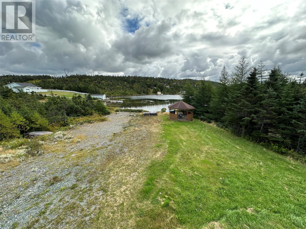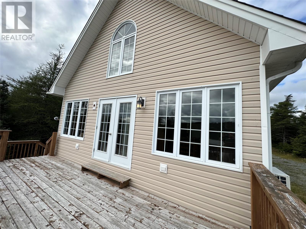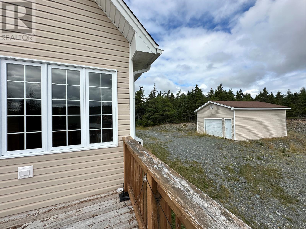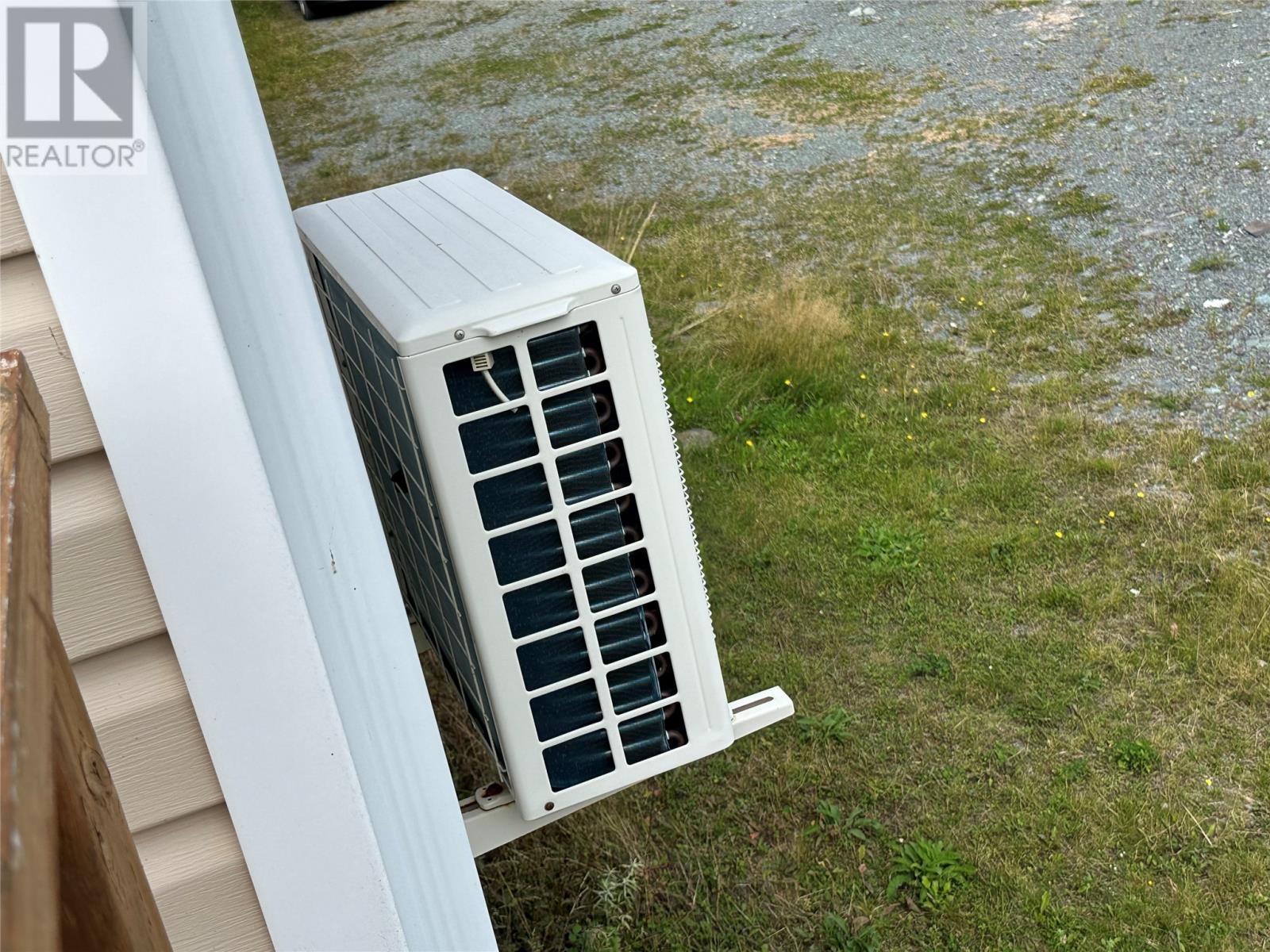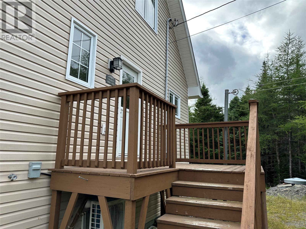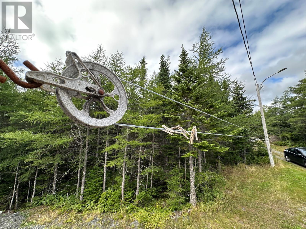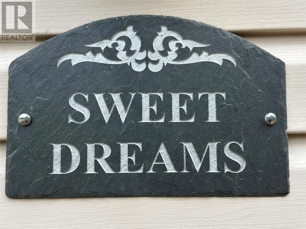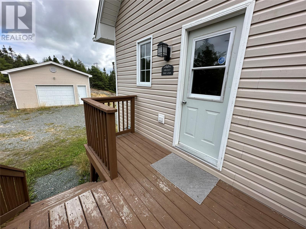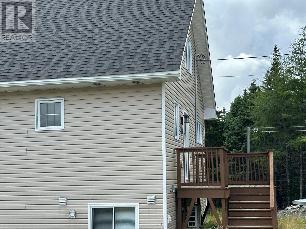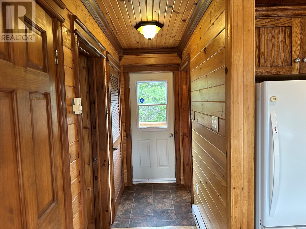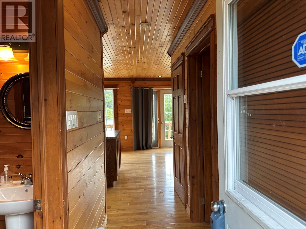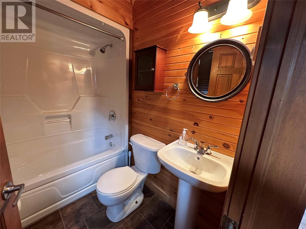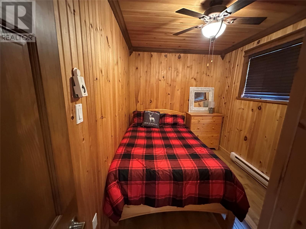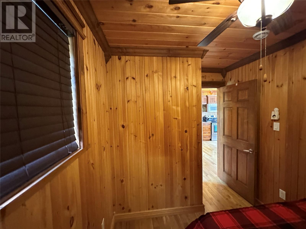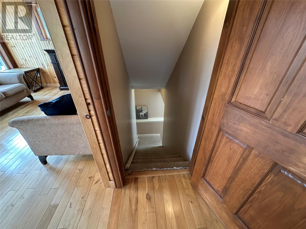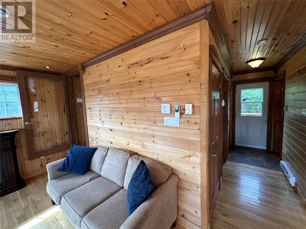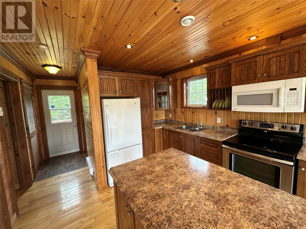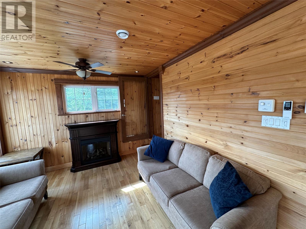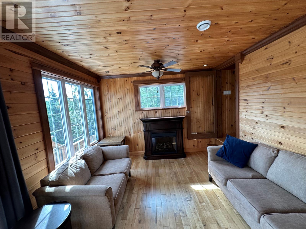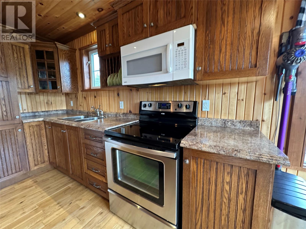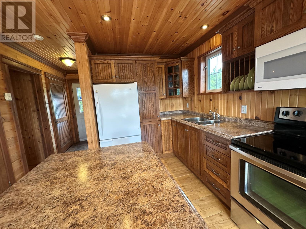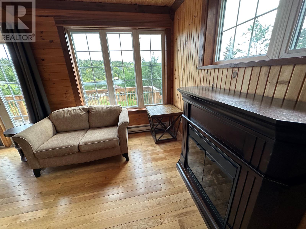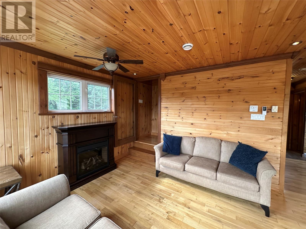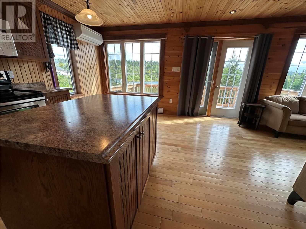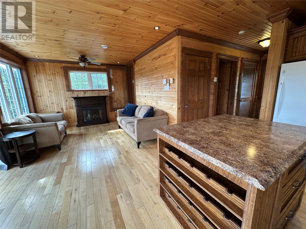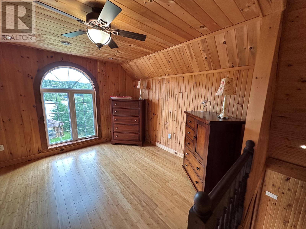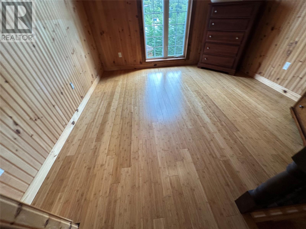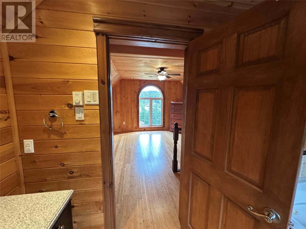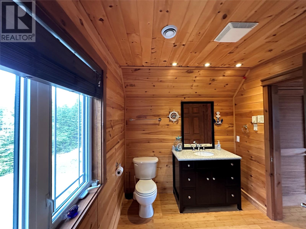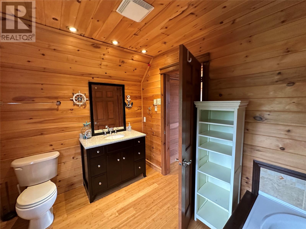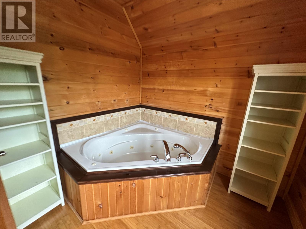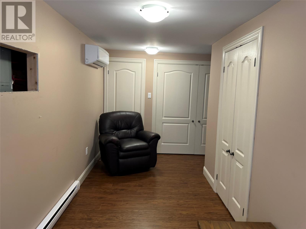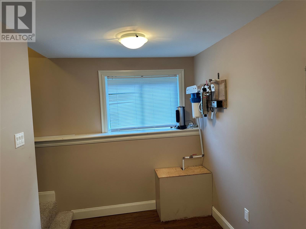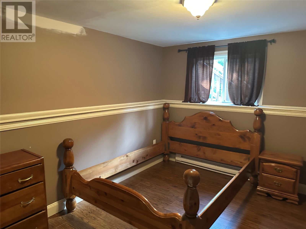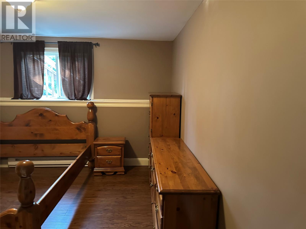Overview
- Recreational
- 3
- 2
- 1700
Listed by: Royal LePage Vision Realty
Description
MIDDLE GULL POND, NL,...Welcome to the the vacation retreat of Middle Gull Pond where for many years it`s been the "go to" for so many to get away and enjoy all that this place has to offer! This little community has grown leaps and bounds and it`s vibrant ambiance has made so many wonderful memories with so many more to come! ...And so we meet this vacation retreat...235 Middle Gull Pond Road and a 1700 sqft 3-bed, 2-bath 3-storey fully developed chalet on a 1-acre waterfront property with a dock. One of the great advantages of this pond side property is it`s just 2 km in Middle Gull Pond Road from the Trans Canada Highway...Awesome!! Let`s take a tour of this magnificent country cottage...we drive onto 235 Middle Gull Pond Road to meet this private driveway that takes us to the cottage and garage (20` X 24") with an Gazebo and docking on the pond. Yes, lots of room for a swim, paddle boat or a mini speed boat...Wow, that`s some kind of fun!! We entry the back house door to be greeted to the this Country Charm style chalet with hardwood floors on the main and 2nd floors with the tradition pine cottage board. On the main floor we have a 4 pcs bathroom and a bedroom in the hallway before we entry the kitchen, dining and family room with patio doors and a extended patio for extra entertainment space. The center island provides extra counter space and a focal point for the kitchen. The pond side views from the kitchen, dining and living room are awesome. Upstairs we have the penthouse suite where the top floor has it all!! Oversized primary bedroom with ensuite and jet tub provides all the necessities to create lots of memories. The view of the pond from the main window in the primary bedroom gives you the beautiful morning sunâ¦Awesome. The basement which is fully developed has a bedroom, storage room a sitting room and walkout entry. Come walk this placeâ¦Vision what this place could beâ¦You decide if this is where you want to beâ¦Donât Delayâ¦Call Today!! (id:9704)
Rooms
- Bedroom
- Size: 11`6"" X 14`10""
- Laundry room
- Size: 3`6"" X 12`8""
- Not known
- Size: 7`0"" X 18.6""
- Porch
- Size: 4`6"" X 4`11""
- Storage
- Size: 3`6"" X 8`7""
- Bath (# pieces 1-6)
- Size: 5`0"" X 7`6""
- Dining room
- Size: 7`0"" X 8`6""
- Foyer
- Size: 3`10 X 9`6""
- Kitchen
- Size: 8`6"" X 11`6""
- Living room
- Size: 11`10"" X 13`9""
- Ensuite
- Size: 7`8"" X 11`9""
- Primary Bedroom
- Size: 12`0"" X 14`9""
Details
Updated on 2025-09-22 16:10:18- Year Built:2012
- Appliances:Refrigerator, Microwave, Stove
- Zoning Description:Recreational
- Lot Size:1.01 Acres. 44,401.13 sqft
Additional details
- Building Type:Recreational
- Floor Space:1700 sqft
- Baths:2
- Half Baths:0
- Bedrooms:3
- Rooms:12
- Flooring Type:Carpeted, Hardwood, Mixed Flooring, Other
- Fixture(s):Drapes/Window coverings
- Sewer:Septic tank
- Heating Type:Baseboard heaters, Mini-Split
- Heating:Electric
- Exterior Finish:Vinyl siding
- Construction Style Attachment:Detached
Mortgage Calculator
- Principal & Interest
- Property Tax
- Home Insurance
- PMI
