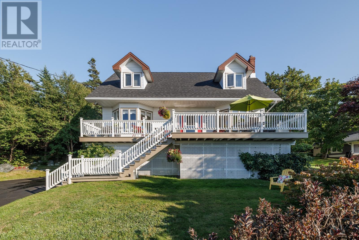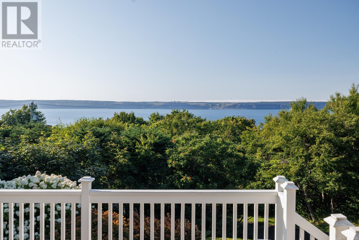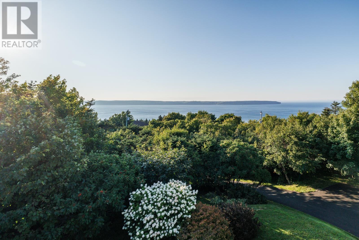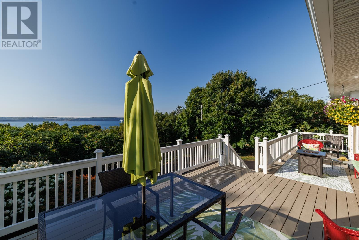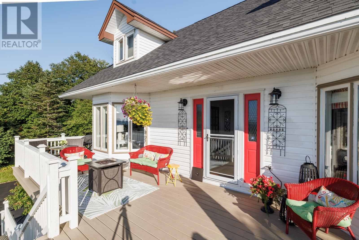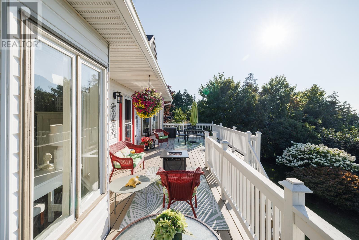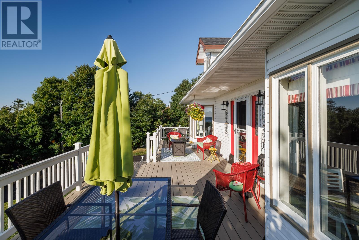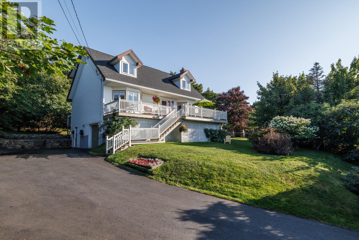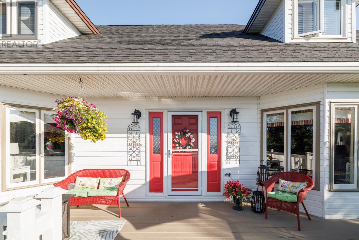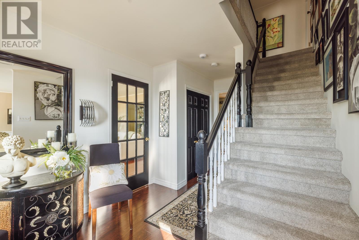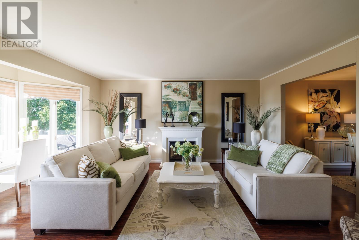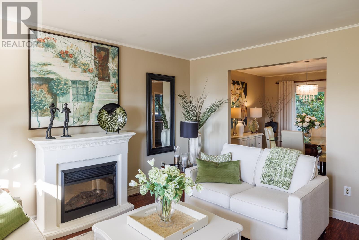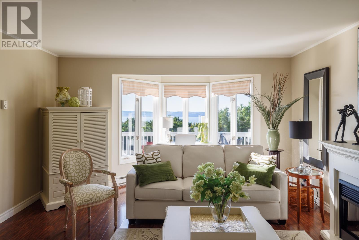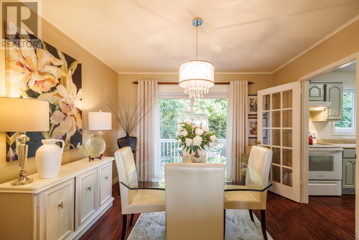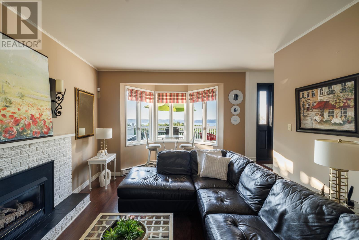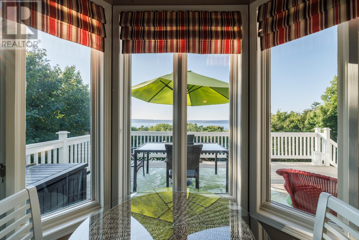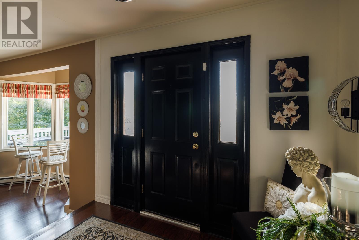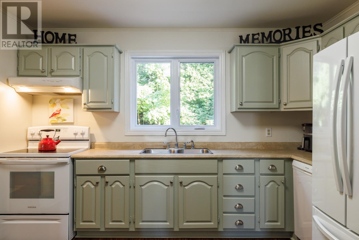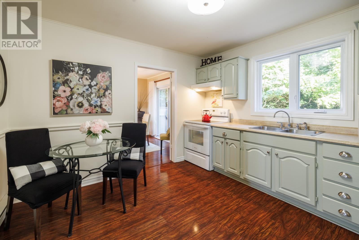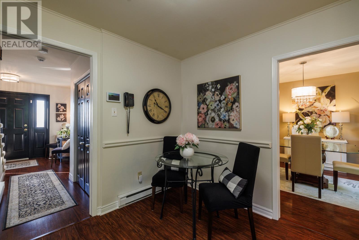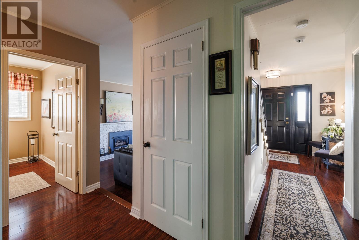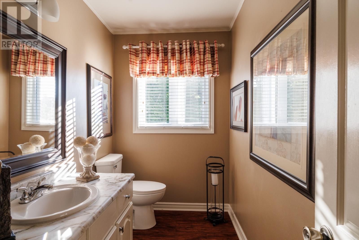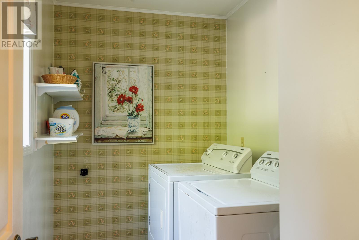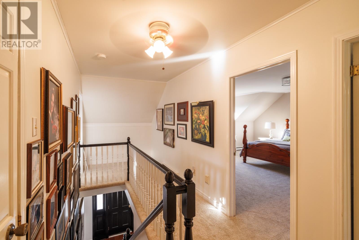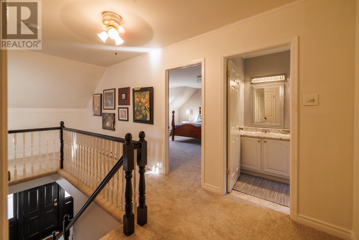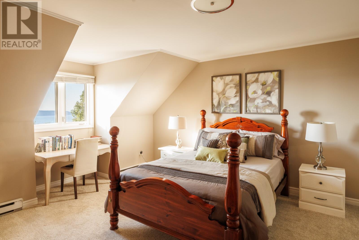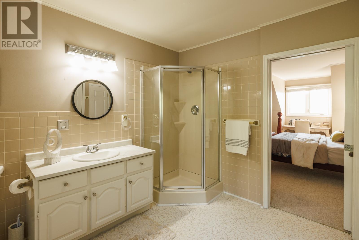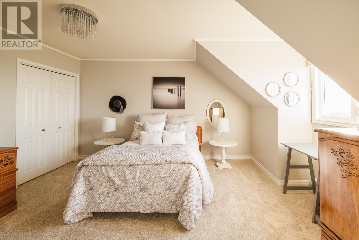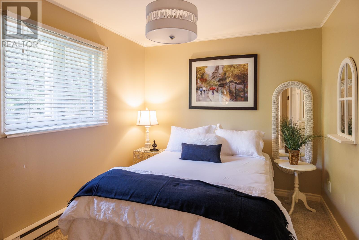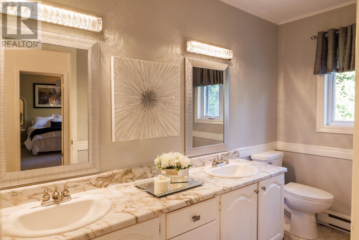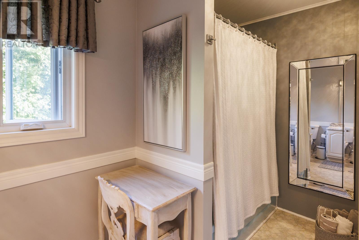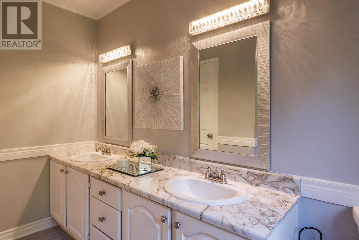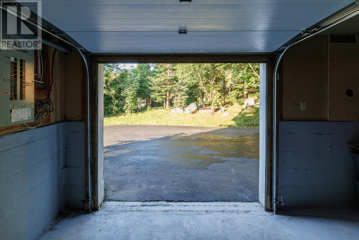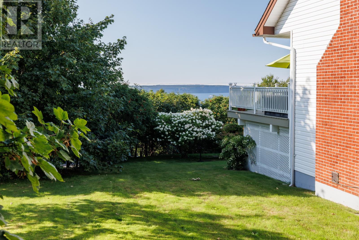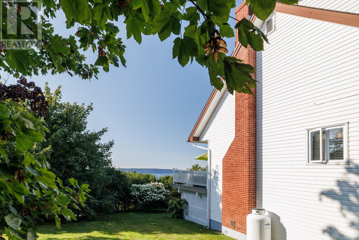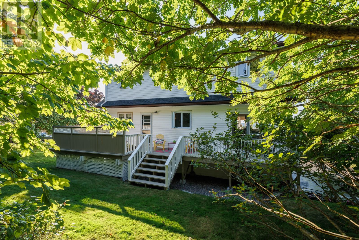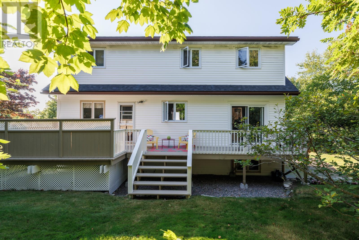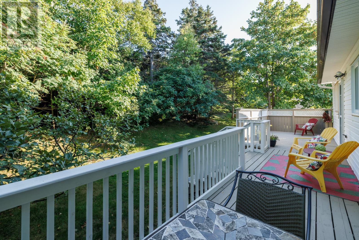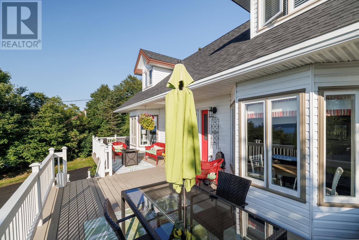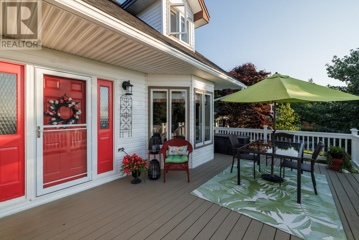Overview
- Single Family
- 3
- 3
- 3300
- 1982
Listed by: RE/MAX Infinity Realty Inc.
Description
Idyllic and optimally located 3,300 sf of Cape Cod style home situated on a beautiful and private half-acre ocean and sunset view lot in picturesque St. Philips. Well-cared-for by present owners, this lifestyle property offers amazing outdoor deck space for alfresco dining, entertaining, and relaxation. Living and Dining Area and Family Room incorporate large bay windows with sensational views. Airy and bright and pleasant decor. Rear patio deck for morning coffee. Large Primary Bedroom Suite with incredible views. Lower-Level comprised of in-house double Garage (with new single car door) and spacious Utility and Storage. Propane fireplace, new roof, and majority of windows recently replaced. New asphalt driveway and ample parking. Exceptional value and a very strategic St. Philips purchase opportunity. (id:9704)
Rooms
- Not known
- Size: 27.0x20.0
- Storage
- Size: 27.0x13.0
- Dining room
- Size: 11.4x11.3
- Family room - Fireplace
- Size: 17.2x13.0
- Kitchen
- Size: 12.2x11.6
- Laundry room
- Size: 9.3x5.10
- Living room
- Size: 17.10x14.3
- Bedroom
- Size: 13.8x13.0
- Bedroom
- Size: 13.0x9.4
- Ensuite
- Size: 10.2x9.0
- Primary Bedroom
- Size: 16.4x14.6
Details
Updated on 2025-09-18 16:10:18- Year Built:1982
- Appliances:Central Vacuum, Dishwasher, Refrigerator, Washer, Dryer
- Zoning Description:House
- Lot Size:0.515 acres
- Amenities:Recreation
- View:Ocean view, View
Additional details
- Building Type:House
- Floor Space:3300 sqft
- Architectural Style:2 Level
- Stories:2
- Baths:3
- Half Baths:1
- Bedrooms:3
- Rooms:11
- Flooring Type:Carpeted, Laminate, Other
- Fixture(s):Drapes/Window coverings
- Foundation Type:Concrete
- Sewer:Septic tank
- Heating Type:Baseboard heaters
- Heating:Electric, Propane
- Exterior Finish:Vinyl siding
- Fireplace:Yes
- Construction Style Attachment:Detached
Mortgage Calculator
- Principal & Interest
- Property Tax
- Home Insurance
- PMI
