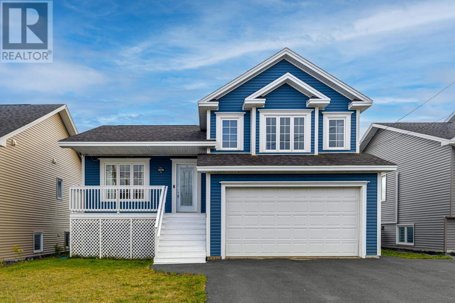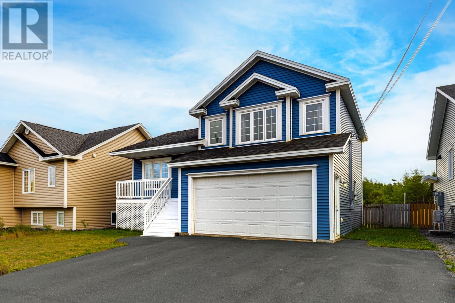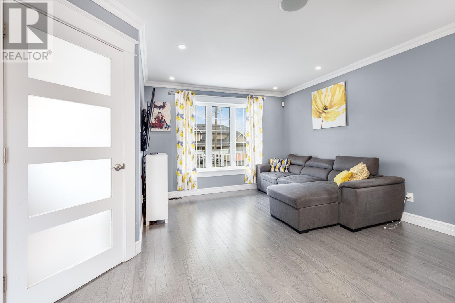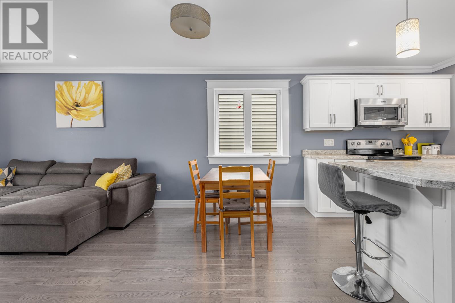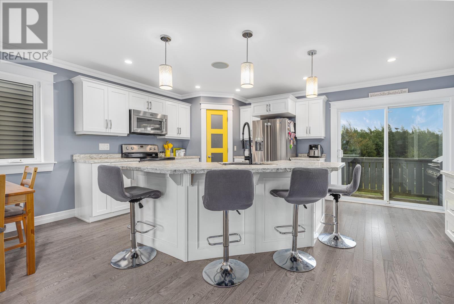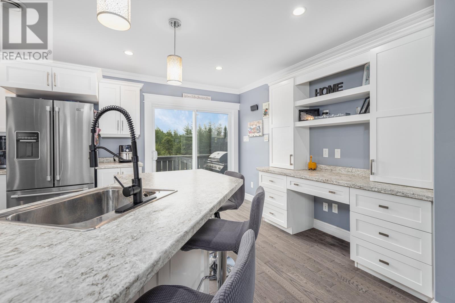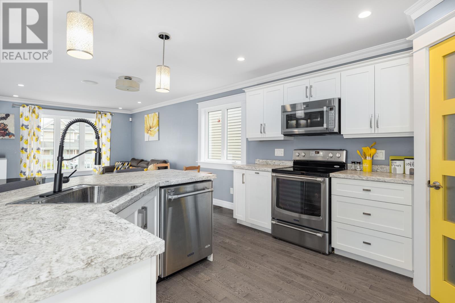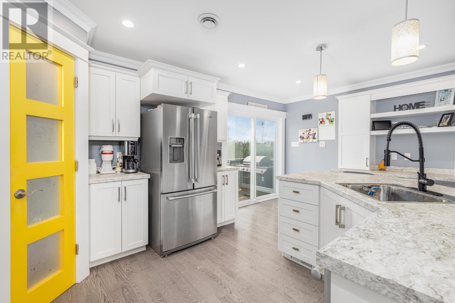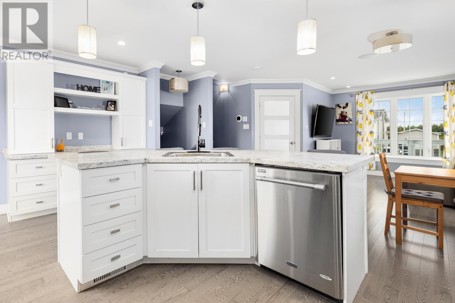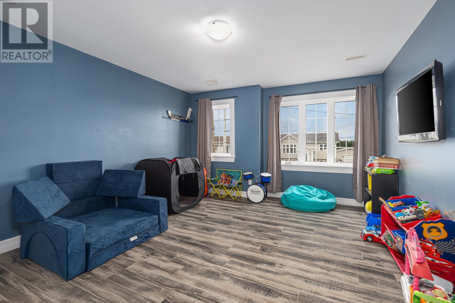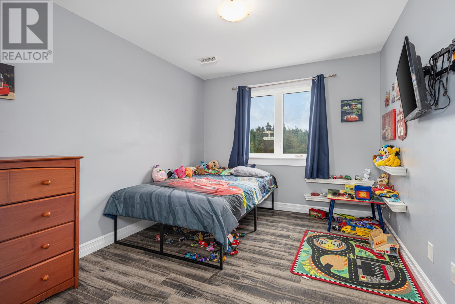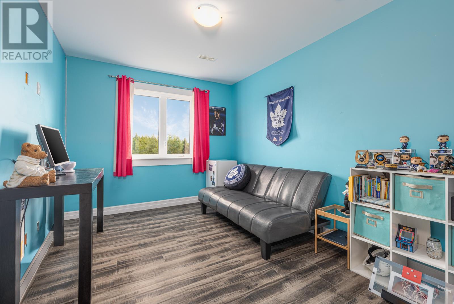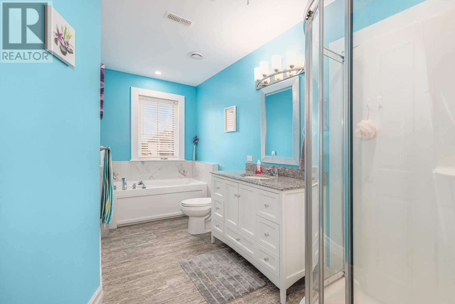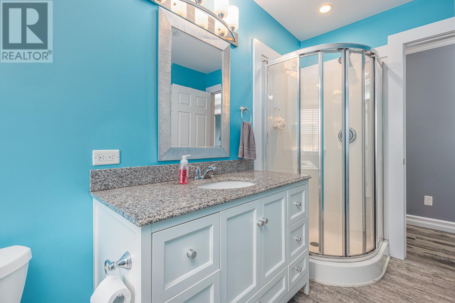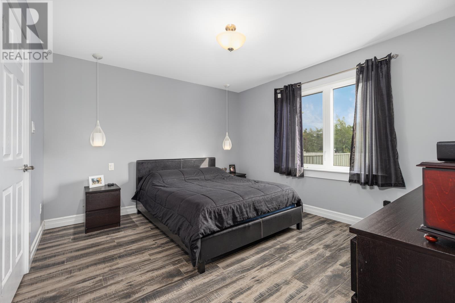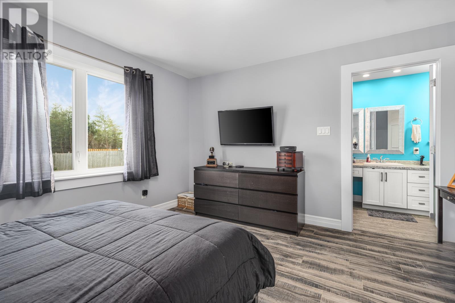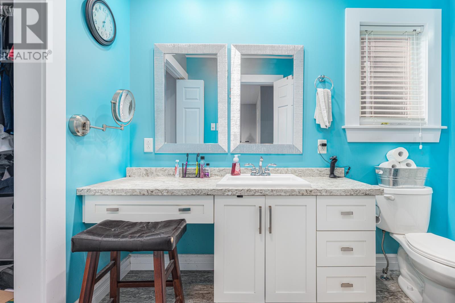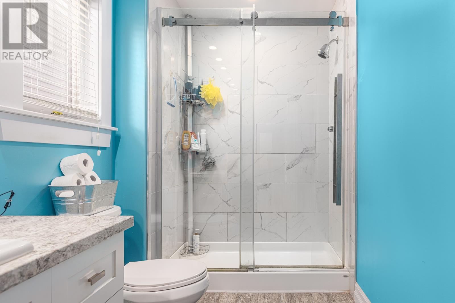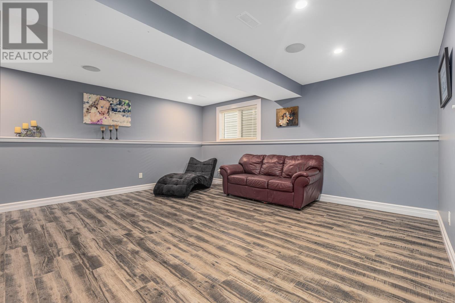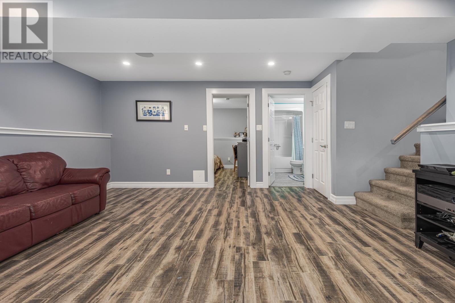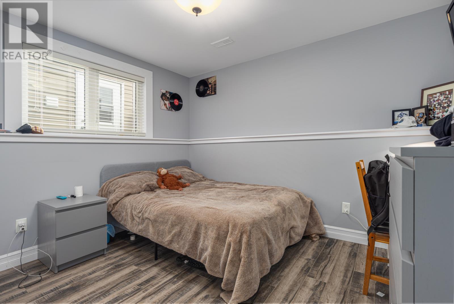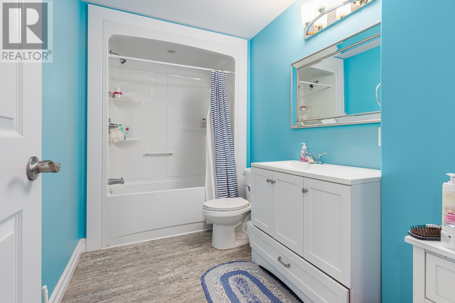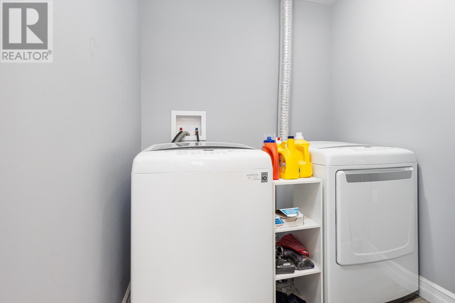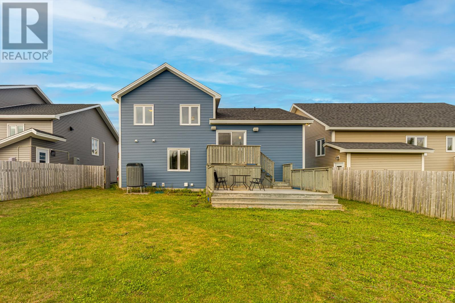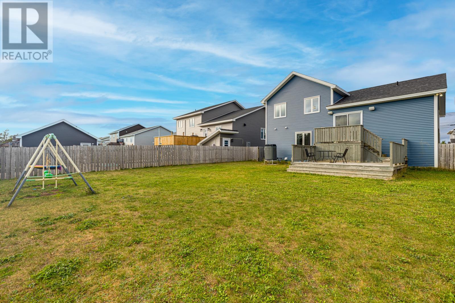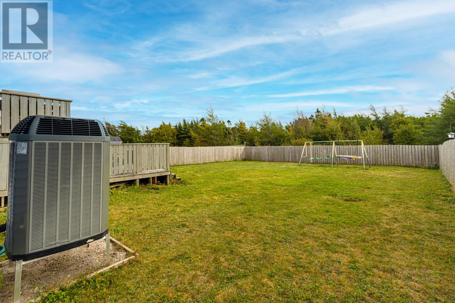Overview
- Single Family
- 5
- 3
- 2160
- 2016
Listed by: RE/MAX Infinity Realty Inc. - Sheraton Hotel
Description
Welcome to this beautifully designed 5-bedroom, 3-bathroom home that blends modern style with everyday comfort. Perfectly suited for families of all sizes, this property offers generous living space, thoughtful upgrades, and a backyard retreat youâll love. Main Features Modern White Kitchen â Bright and spacious, complete with sleek cabinetry, a pantry for storage, and plenty of room for cooking and entertaining. Comfort in Every Season â Stay cozy in winter and cool in summer with an energy-efficient heat pump for heating and cooling. Private Outdoor Living â A fully fenced, flat backyard provides a safe and versatile space for kids, pets, and weekend BBQs. Attached Garage â Convenient and practical, offering secure parking, storage, or even a workshop area. Lifestyle & Design This home offers the perfect balance of function and style. With five spacious bedrooms and three full bathrooms, thereâs room for everyone to enjoy their own space. Whether youâre hosting family gatherings, working from home, or simply relaxing in your private yard, this home delivers on every level. Location Highlights Ideally situated in a desirable neighborhood, youâll enjoy quick access to schools, parks, shopping, and all the amenities you need. Itâs a community thatâs as family-friendly as it is convenient. Donât miss your chance to own this incredible property! The seller hereby directs the listing Brokerage that there will be no conveyance of offers prior to 6pm, Wednesday, September 17th, and offers to be left open until 11:00pm, Wednesday, September 17th. (id:9704)
Rooms
- Bath (# pieces 1-6)
- Size: 3 PCE
- Bedroom
- Size: 12x11
- Recreation room
- Size: 17x17
- Storage
- Size: 20x20 crawl
- Dining room
- Size: 10x7
- Kitchen
- Size: 18x12
- Living room
- Size: 12x11
- Bath (# pieces 1-6)
- Size: 4 PC
- Bedroom
- Size: 14x13
- Bedroom
- Size: 13x10
- Bedroom
- Size: 12x9
- Ensuite
- Size: 3 PCE
- Laundry room
- Size: 6x5
- Primary Bedroom
- Size: 13x12
Details
Updated on 2025-09-13 16:11:12- Year Built:2016
- Appliances:Dishwasher, Refrigerator, Microwave, Stove, Washer, Dryer
- Zoning Description:House
- Lot Size:50x120
- Amenities:Highway
Additional details
- Building Type:House
- Floor Space:2160 sqft
- Stories:1
- Baths:3
- Half Baths:0
- Bedrooms:5
- Rooms:14
- Flooring Type:Hardwood, Laminate, Mixed Flooring, Other
- Foundation Type:Poured Concrete
- Sewer:Municipal sewage system
- Heating Type:Heat Pump
- Exterior Finish:Vinyl siding
- Construction Style Attachment:Detached
Mortgage Calculator
- Principal & Interest
- Property Tax
- Home Insurance
- PMI
