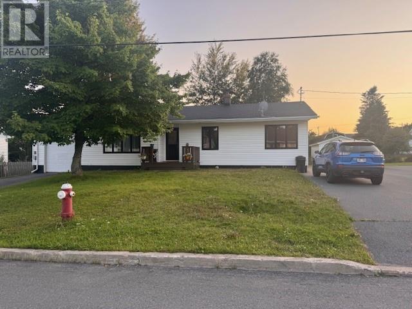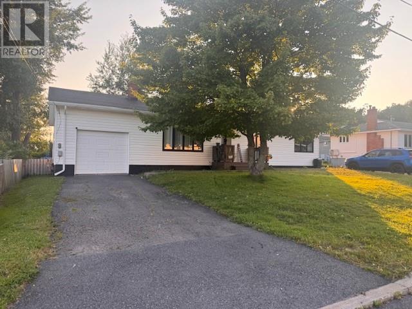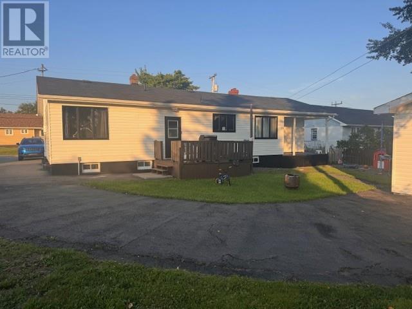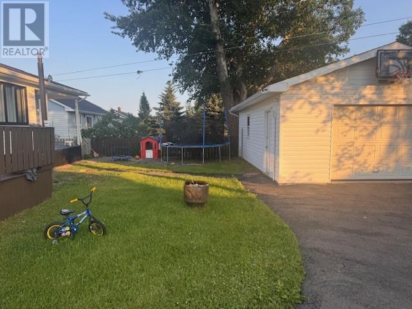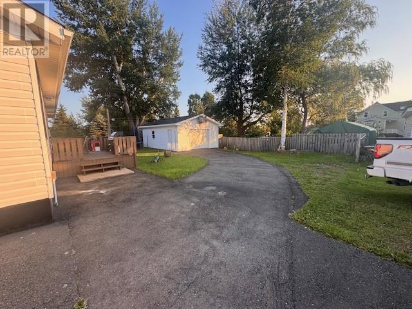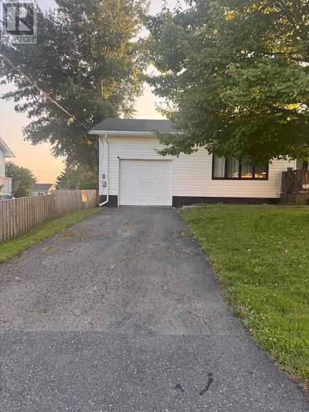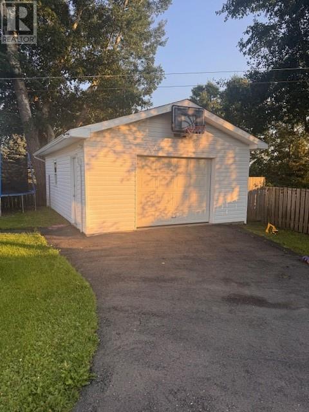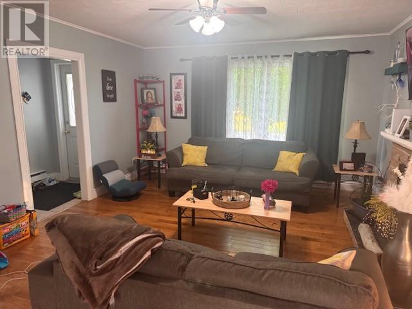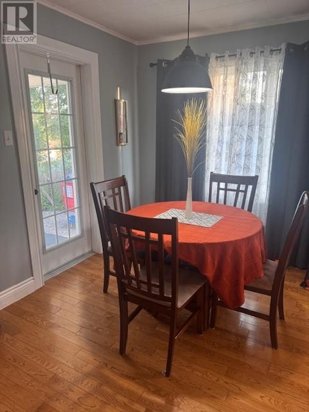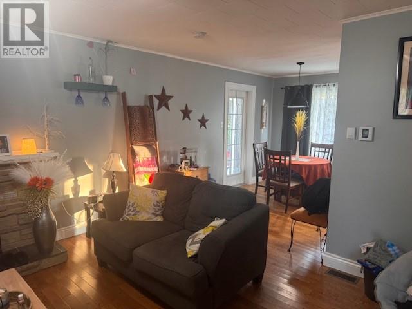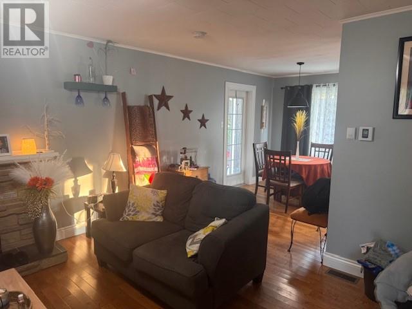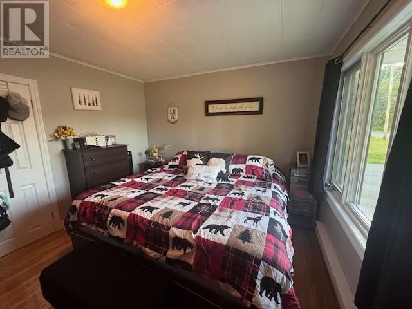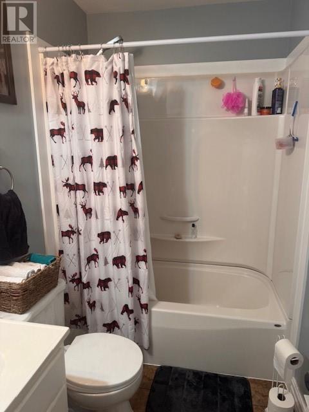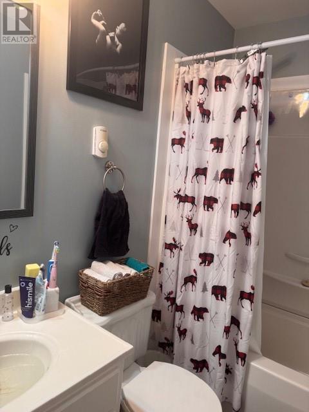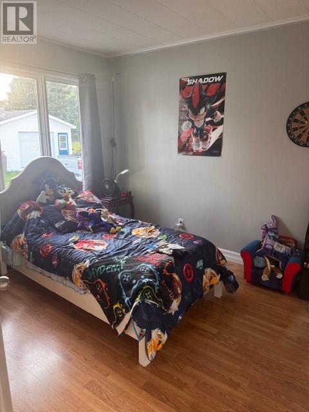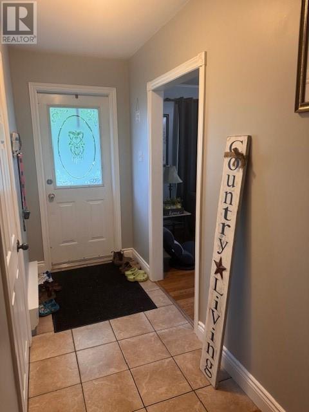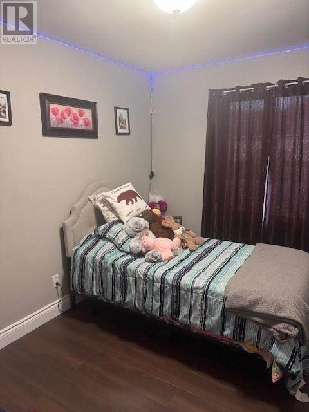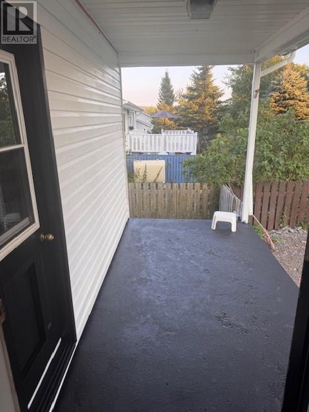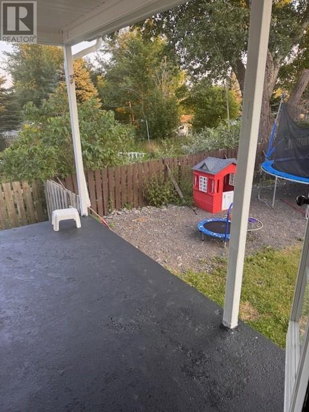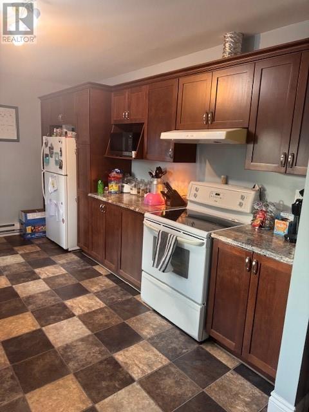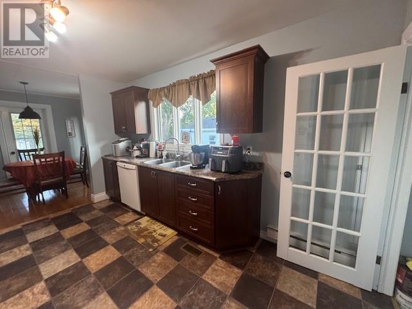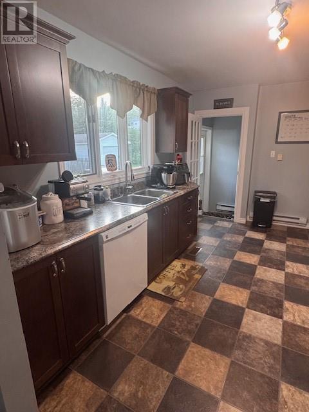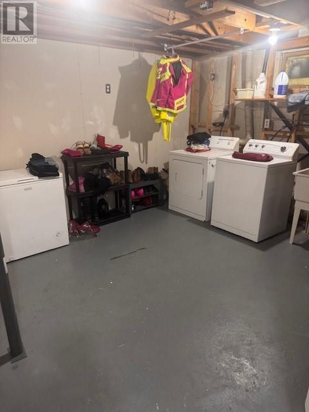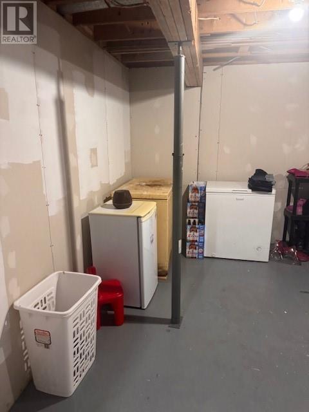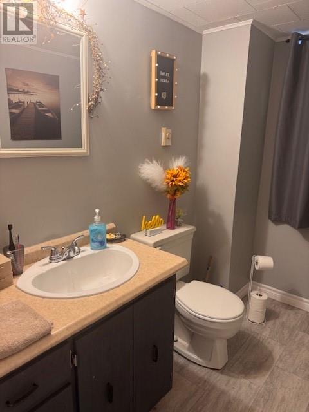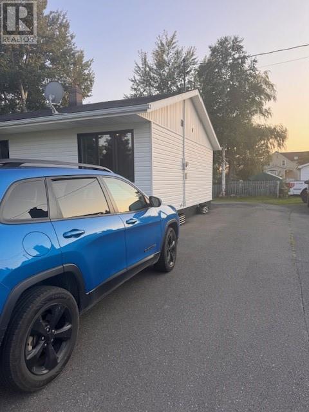Overview
- Single Family
- 3
- 2
- 1342
- 1970
Listed by: Century 21 Seller`s Choice Inc.
Description
Nestled in the older part of Lewisporte, this well-maintained 3-bedroom bungalow offers comfort, space, and convenience in a quiet, established neighborhood. Main Level Features: - Spacious galley-style kitchen - Dining room and bright living room - Three well-sized bedrooms - Full main bathroom (new fiberglass tub and surround installed in 2023) - Beautiful hardwood flooring throughout main living areas (installed 13 years ago) Basement Includes: - Additional bedroom and half bath - Laundry and storage areas - Furnace room and dedicated wood storage space - Large playroom area â perfect for kids, hobbies, or a rec room Garages & Exterior: - Attached Garage: 14â x 19â with a 10-foot ceiling â ideal for vehicle storage or a workshop - Detached Garage: 18â x 26â, built just 13 years ago, fully insulated with walls and ceiling, and wood stove ready - 80-foot paved driveway (installed 13 years ago) - Weeping tile system upgraded for peace of mind This property combines functionality with charm and offers plenty of storage and workspace both inside and out. Ideal for families or those looking for a quiet neighborhood close to town amenities. (id:58149)
Rooms
- Bath (# pieces 1-6)
- Size: 8 x 5
- Bedroom
- Size: 10.3 x 11.3
- Bedroom
- Size: 8.4 x 11
- Dining room
- Size: 8.6 x 11.6
- Living room
- Size: 16.6 x 13.6
- Primary Bedroom
- Size: 11.3 x 13.3
Details
Updated on 2026-01-27 05:10:59- Year Built:1970
- Appliances:Dishwasher, Refrigerator, Stove, Washer, Dryer
- Zoning Description:House
- Lot Size:65 x 100
- Amenities:Shopping
Additional details
- Building Type:House
- Floor Space:1342 sqft
- Architectural Style:Bungalow
- Stories:1
- Baths:2
- Half Baths:1
- Bedrooms:3
- Flooring Type:Mixed Flooring
- Foundation Type:Concrete, Poured Concrete
- Sewer:Municipal sewage system
- Cooling Type:Air exchanger
- Heating Type:No heat
- Exterior Finish:Brick, Vinyl siding
- Construction Style Attachment:Detached
Mortgage Calculator
- Principal & Interest
- Property Tax
- Home Insurance
- PMI
