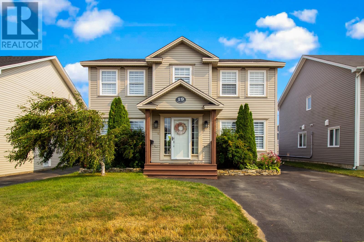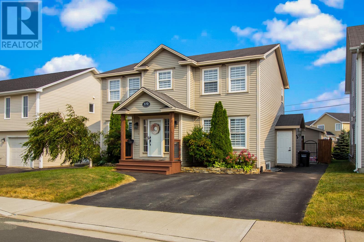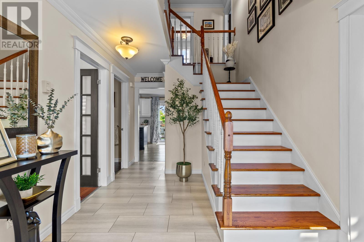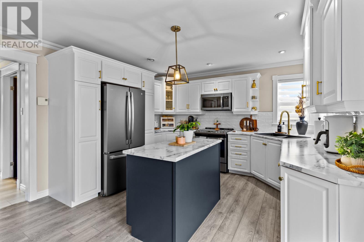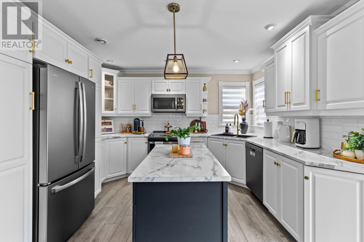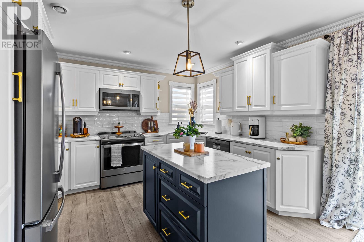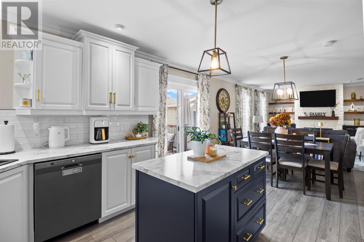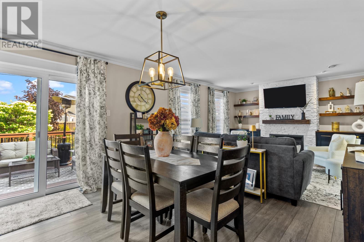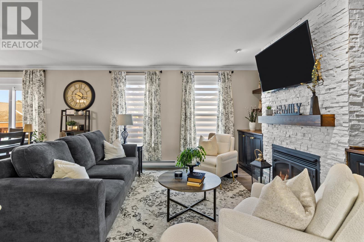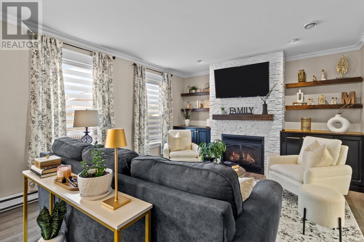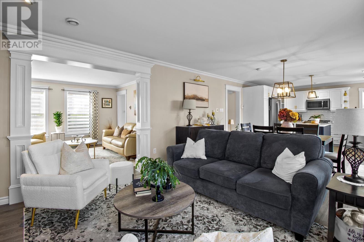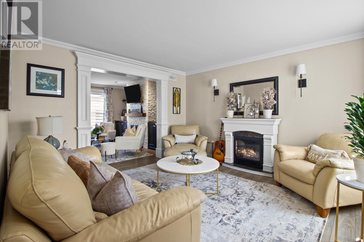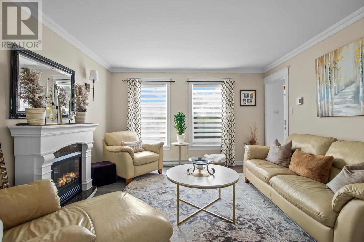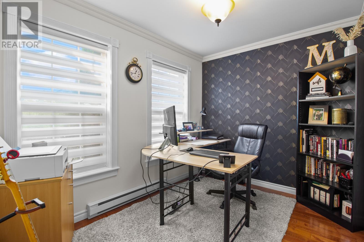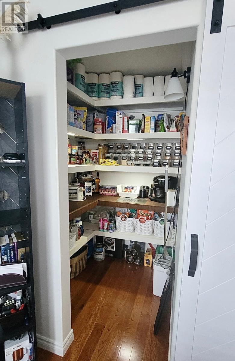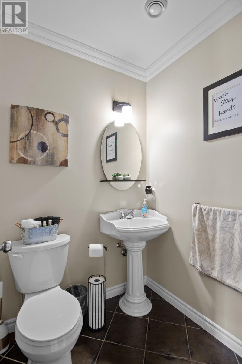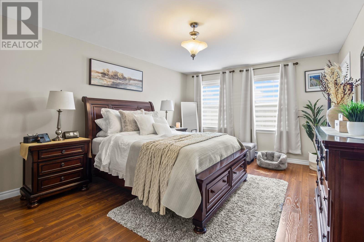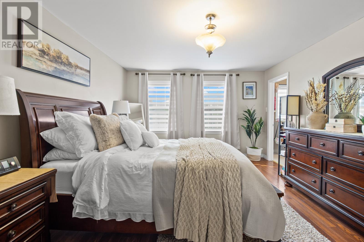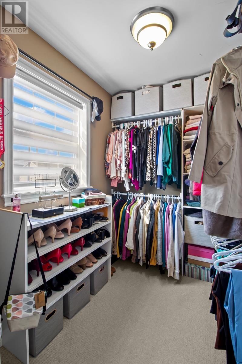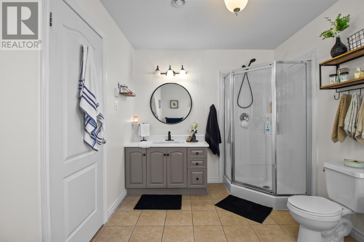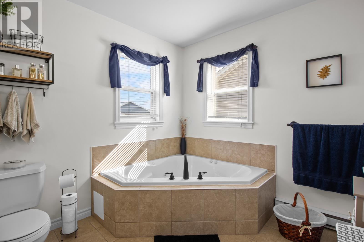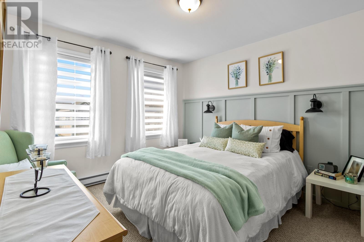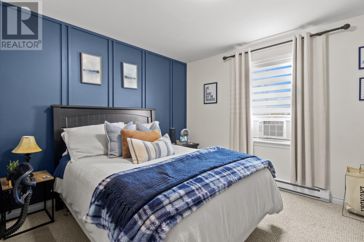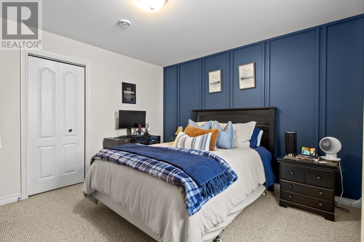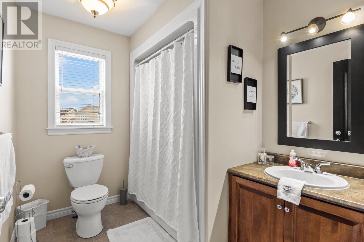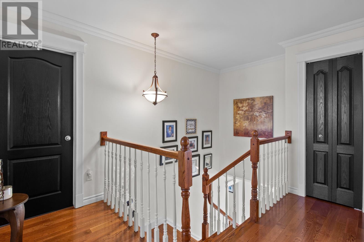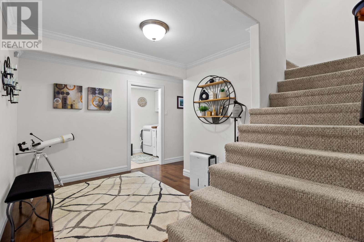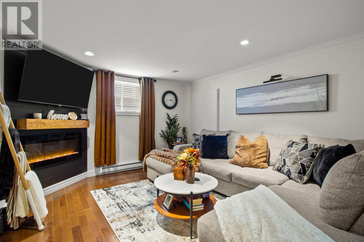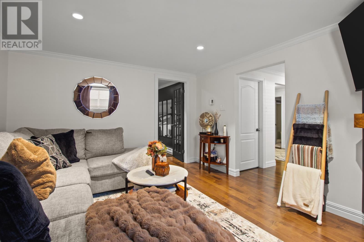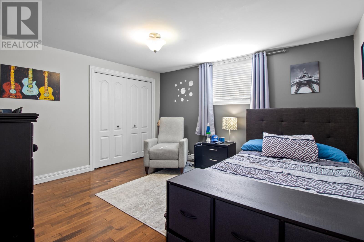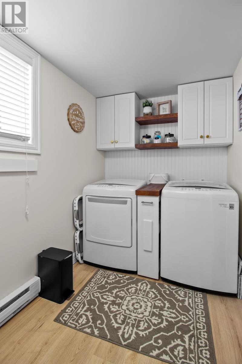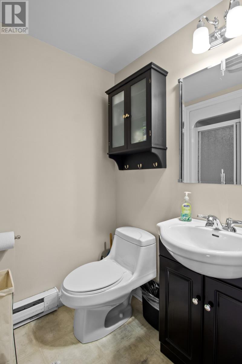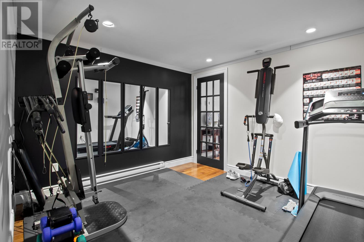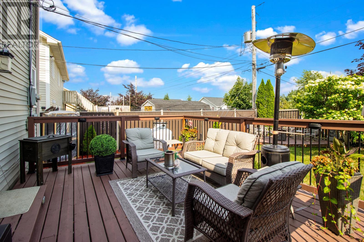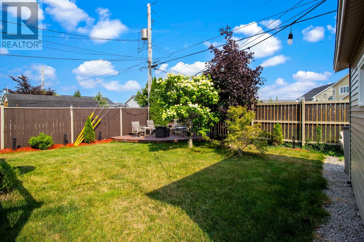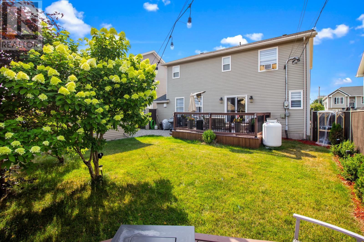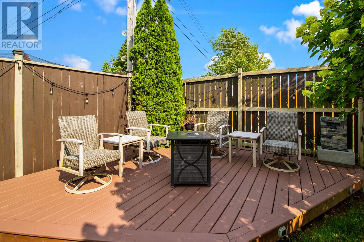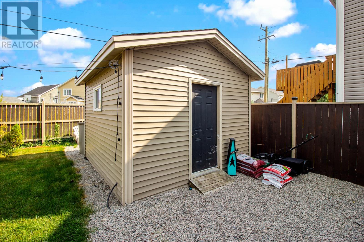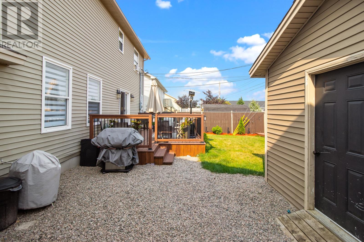Overview
- Single Family
- 4
- 4
- 3144
- 2005
Listed by: eXp Realty
Description
Welcome to this beautifully upgraded and fully developed 4-bedroom, 3.5-bathroom home in the highly sought-after Southlands neighbourhood. Combining modern finishes with thoughtful design, this property offers both style and comfort in one perfect package. Main Floor: Step inside to a spacious entryway leading to a new, modern kitchen featuring sleek cabinetry, a beautiful island, and stainless steel appliances,. The kitchen flows seamlessly into the dining area and living room, where a propane fireplace creates a warm and inviting atmosphere. Thereâs also a cozy home office where a walk in pantry has been added and a separate family room with an electric fireplace, offering plenty of space for both work and relaxation. Second Floor: Take the hardwood stairs to the second level, youâll find three generous bedrooms, including a spacious primary suite with a large walk-in closet and a bright ensuite with a corner tub and separate shower. A full bathroom serves the remaining bedrooms. Fully Developed Basement: The lower level features another large bedroom, a full bathroom, a remodelled laundry room, a newly renovated rec room with an electric fireplace, and a brand-new gym room that is perfect for fitness enthusiasts or a versatile hobby space. Outdoor Space: The front and back yards have been professionally re-landscaped, creating beautiful curb appeal and a backyard oasis ideal for entertaining or unwinding. A 12x16 shed offers excellent storage. This home has been lovingly maintained and thoughtfully upgraded over the years, blending modern touches with the warmth of a family home. Southlands is known for its welcoming community, proximity to amenities, and a perfect balance of comfort and convenienceâhomes like this are rare to find. Donât Miss Outâschedule your private showing today and make this stunning Southlands property your forever home! (id:9704)
Rooms
- Bedroom
- Size: 13.2x12.2
- Family room
- Size: 13.1x12.8
- Kitchen
- Size: 17.1x12.8
- Living room
- Size: 12.1x13.8
- Office
- Size: 10.6x13.8
- Bedroom
- Size: 12.8x12
- Bedroom
- Size: 12.2x10.6
- Primary Bedroom
- Size: 17.1x12.9
Details
Updated on 2025-09-14 16:10:07- Year Built:2005
- Appliances:Dishwasher, Refrigerator, Microwave, Stove
- Zoning Description:House
- Lot Size:50x100
Additional details
- Building Type:House
- Floor Space:3144 sqft
- Architectural Style:2 Level
- Stories:2
- Baths:4
- Half Baths:1
- Bedrooms:4
- Flooring Type:Ceramic Tile, Hardwood, Laminate
- Foundation Type:Concrete
- Sewer:Municipal sewage system
- Cooling Type:Air exchanger
- Heating:Electric, Propane
- Exterior Finish:Vinyl siding
- Fireplace:Yes
- Construction Style Attachment:Detached
Mortgage Calculator
- Principal & Interest
- Property Tax
- Home Insurance
- PMI
