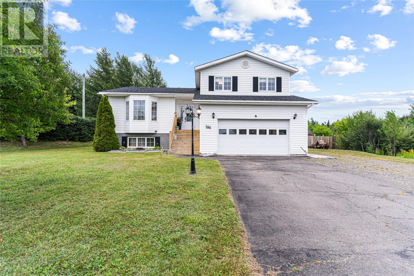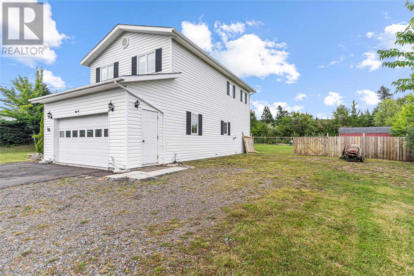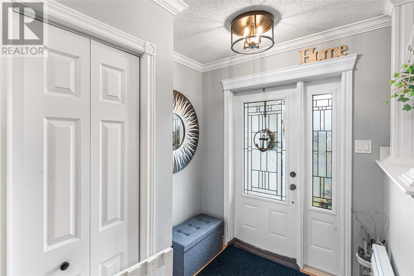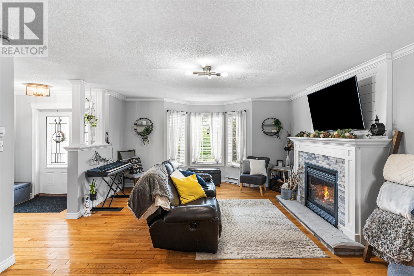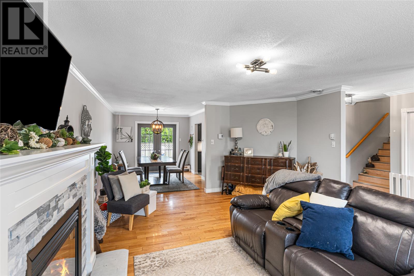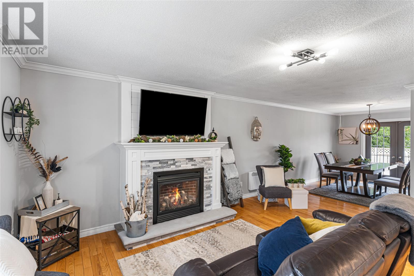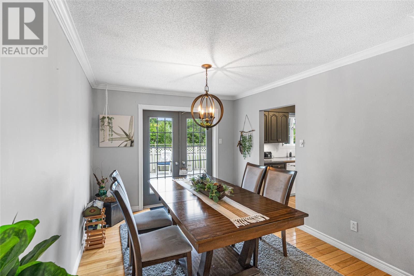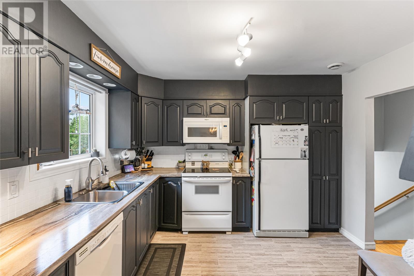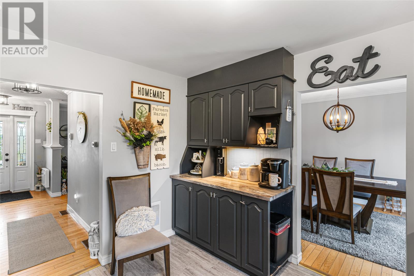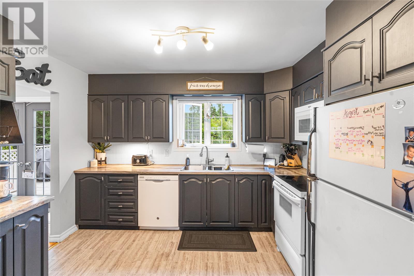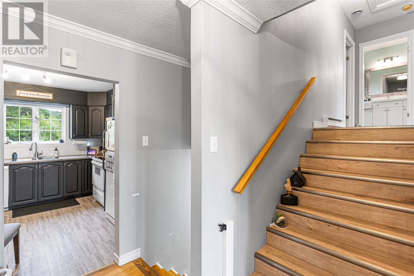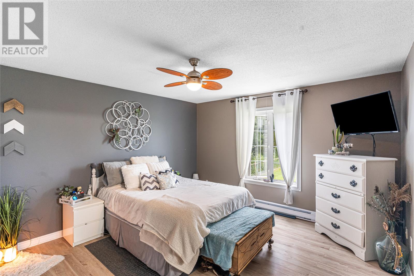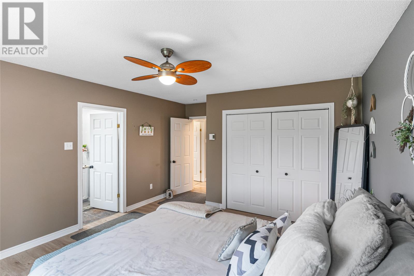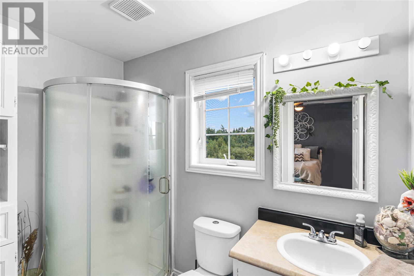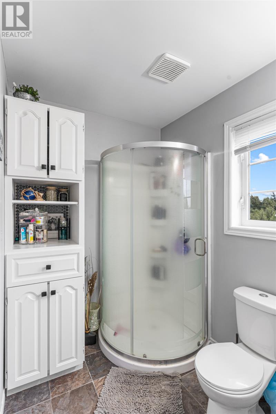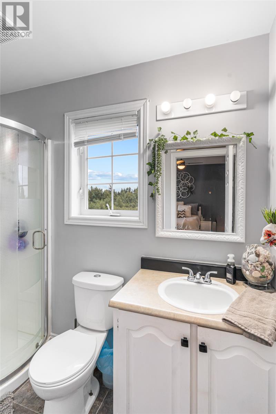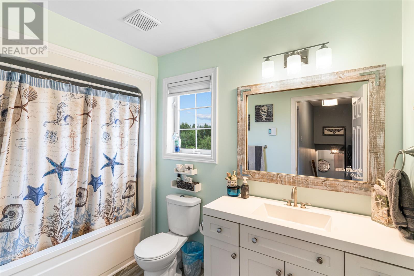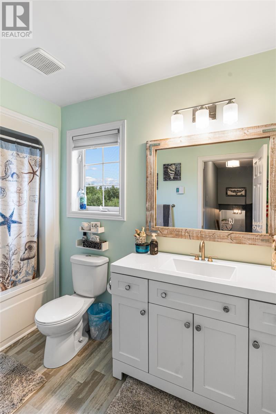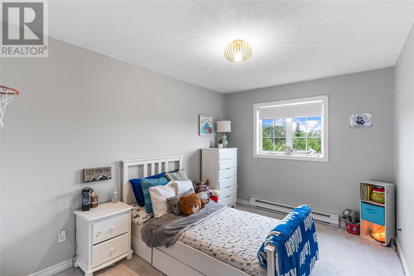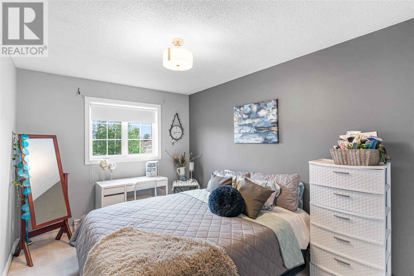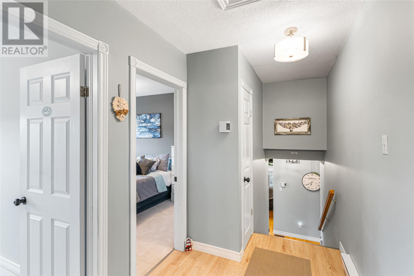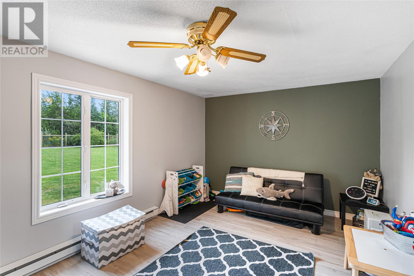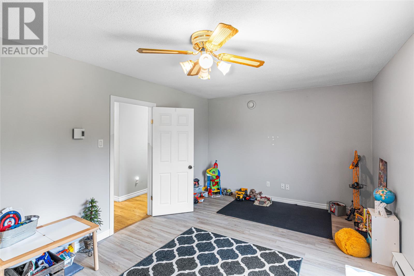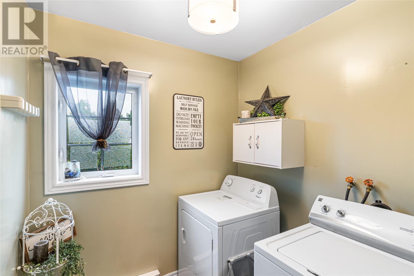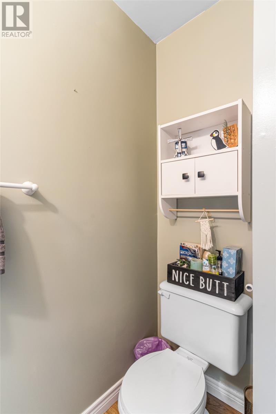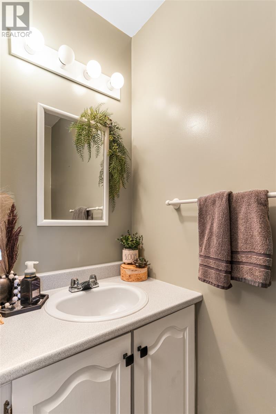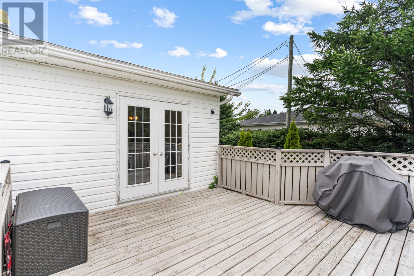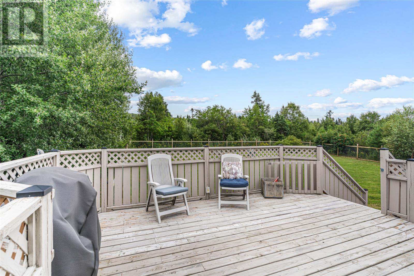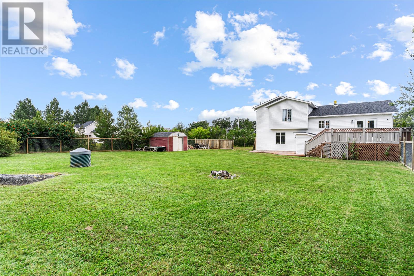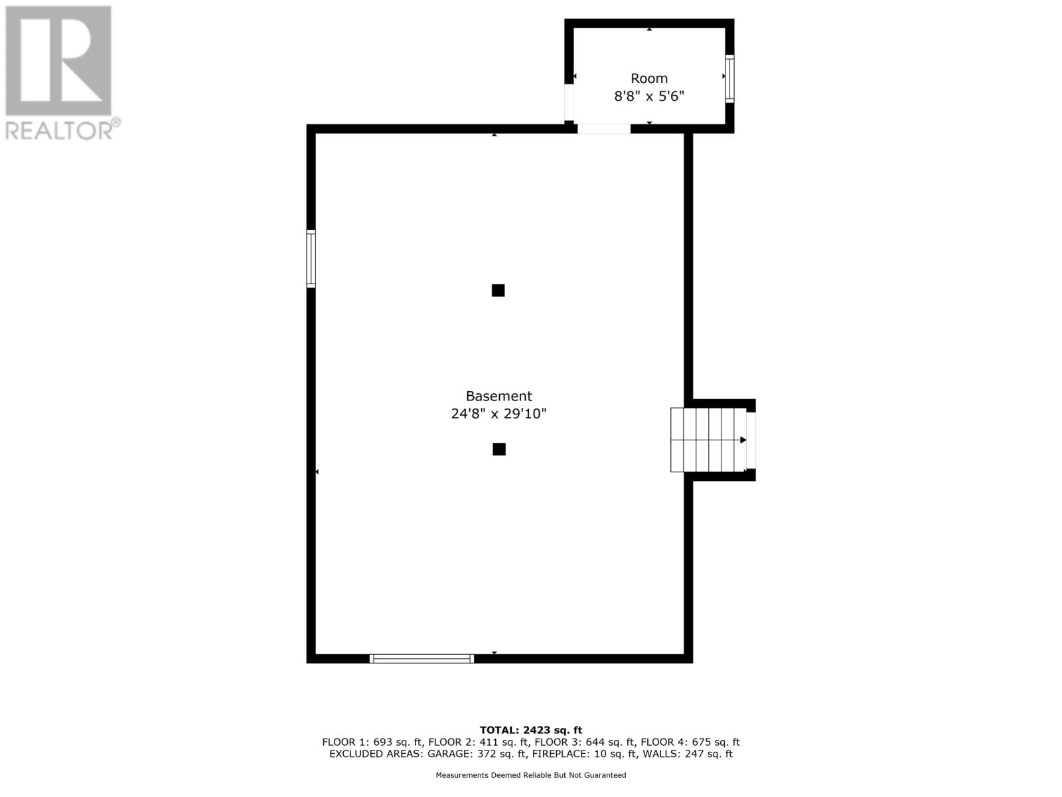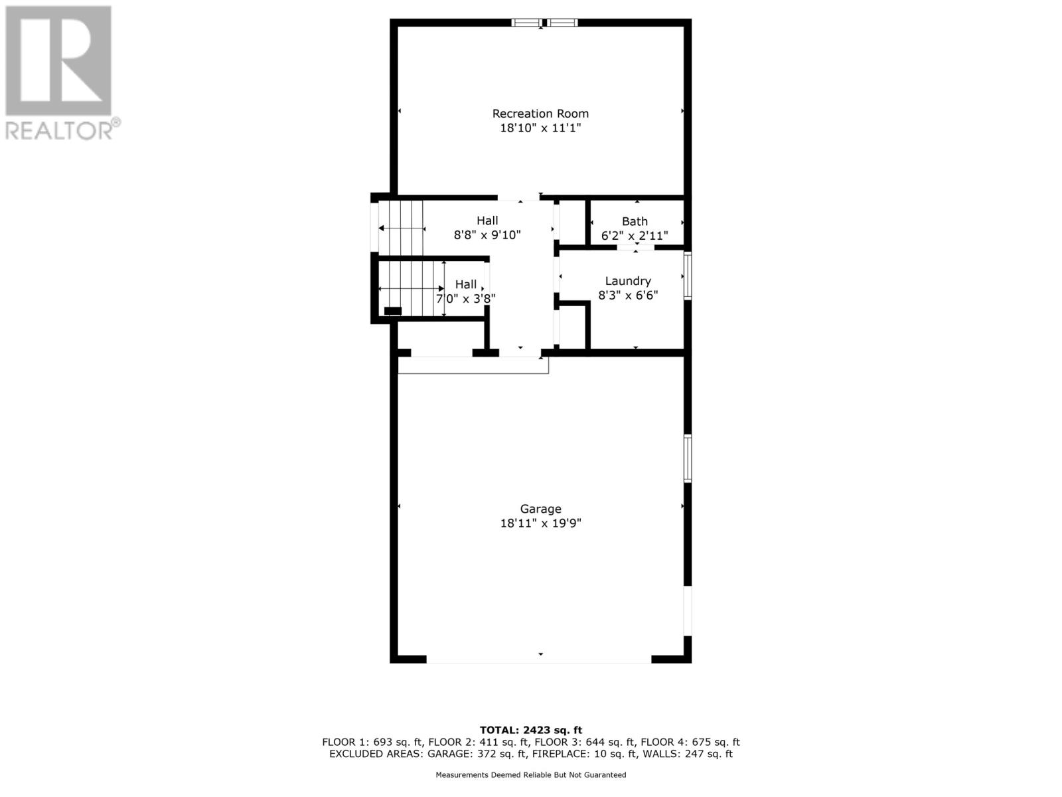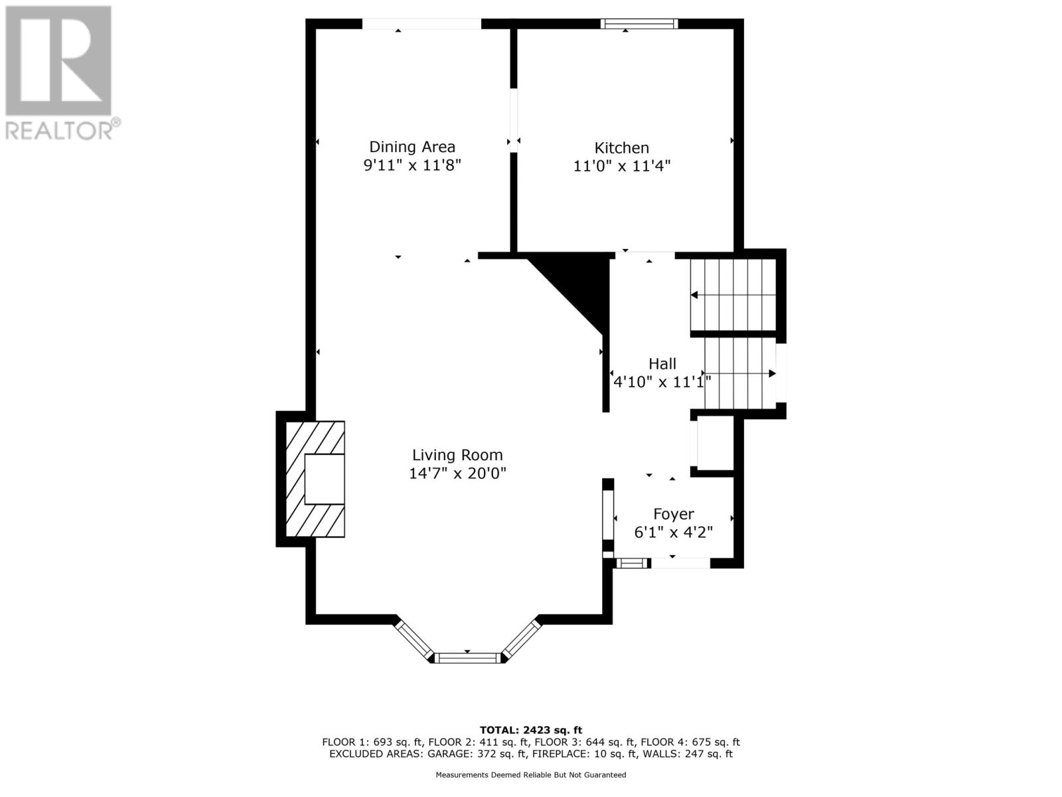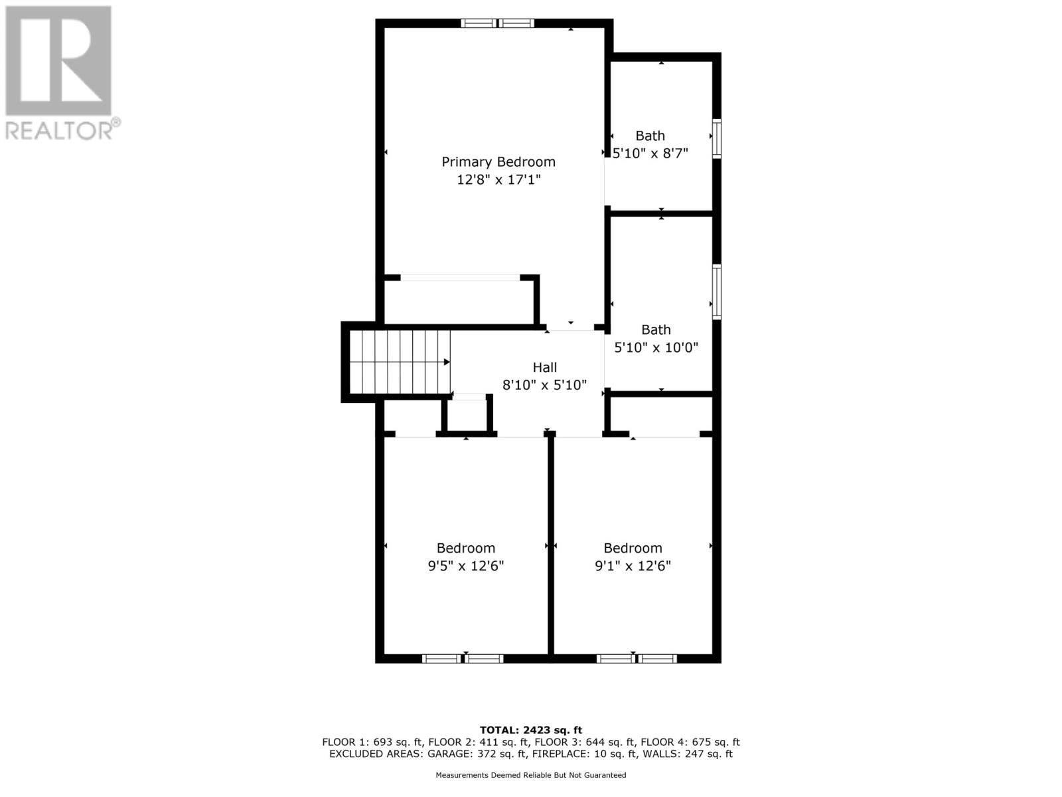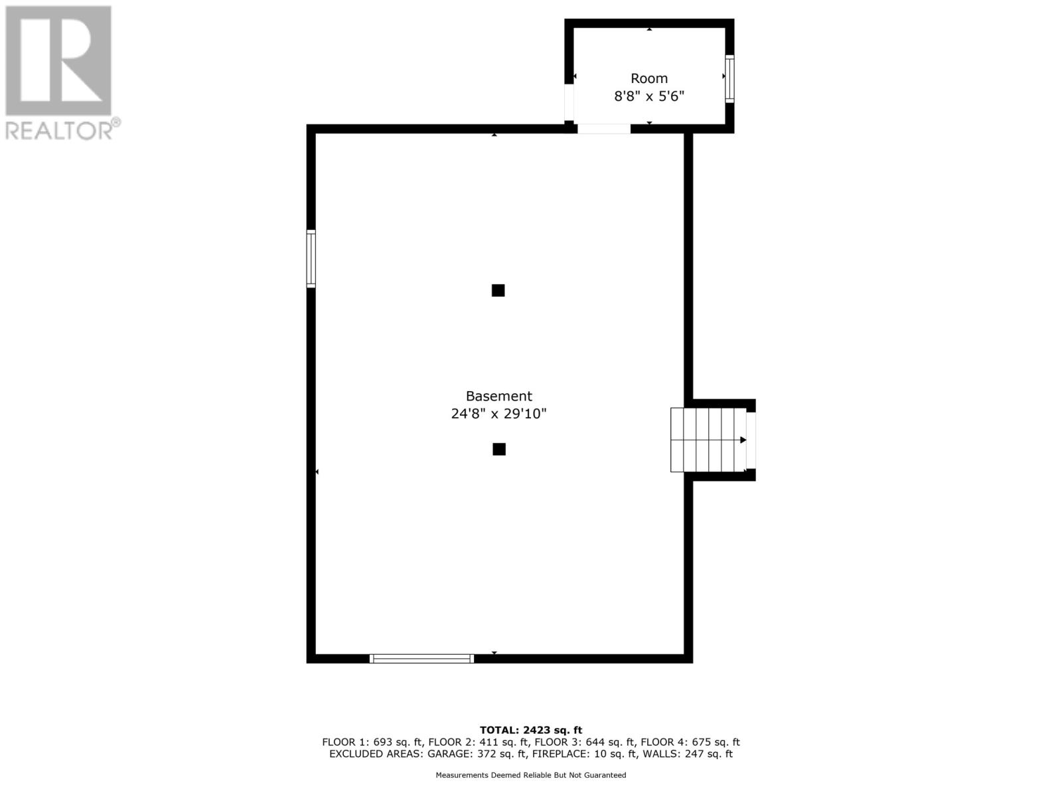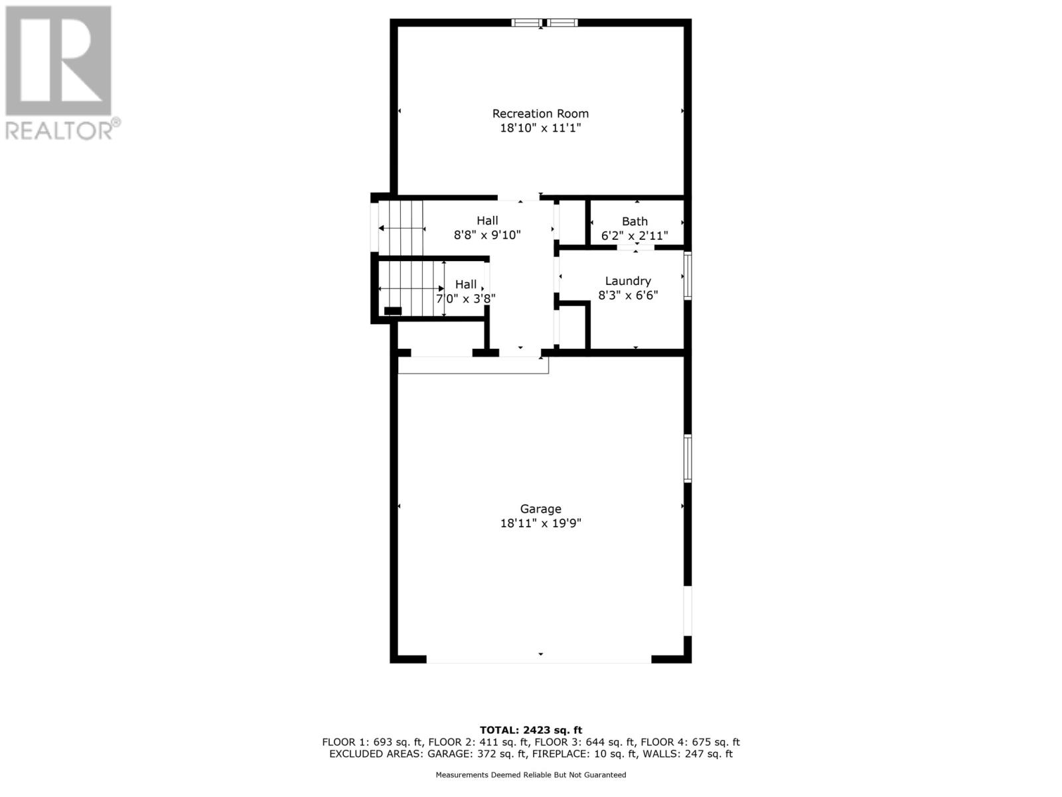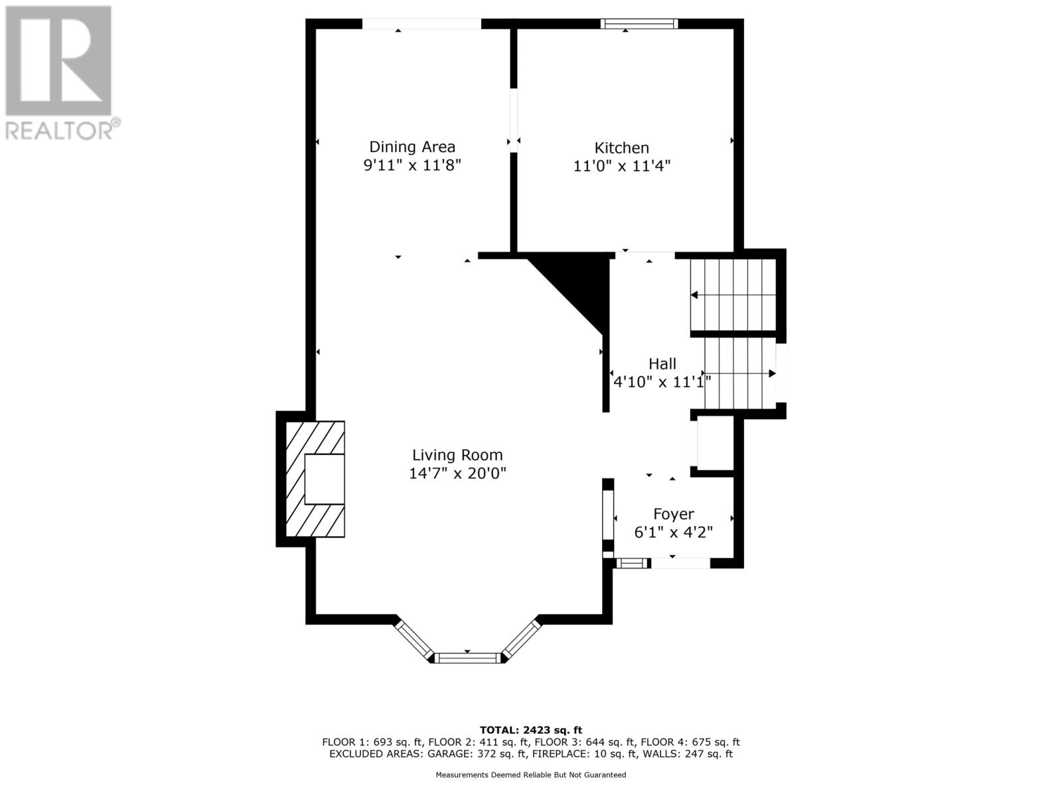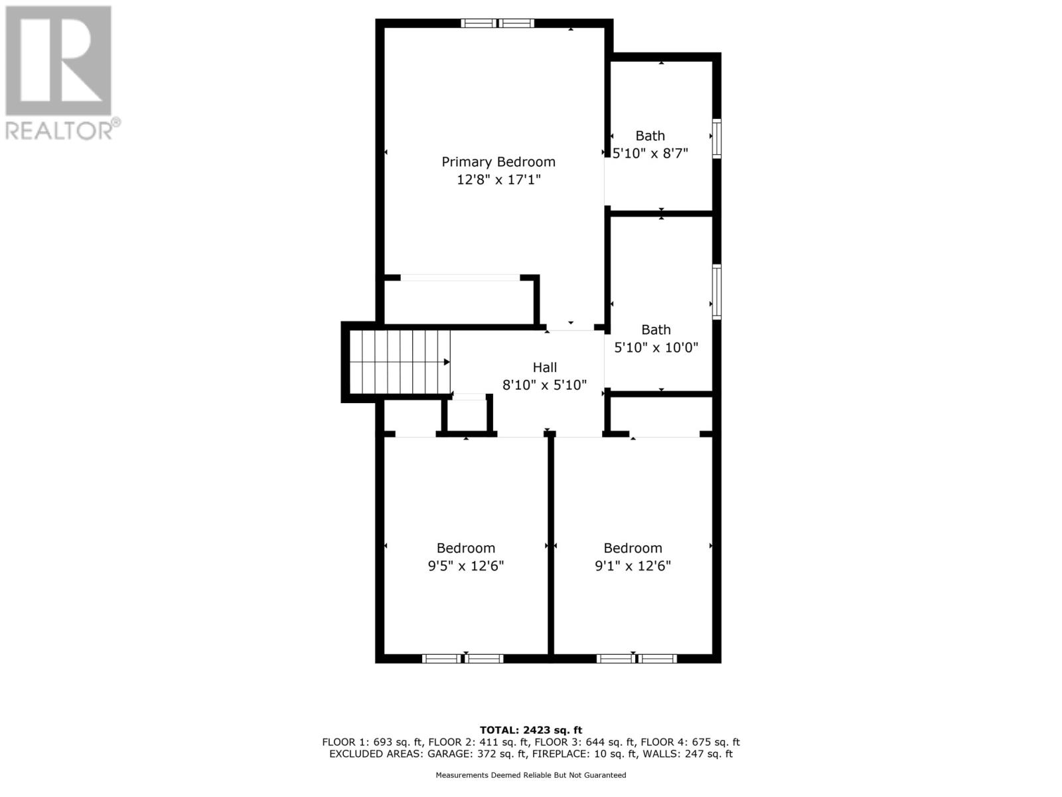Overview
- Single Family
- 3
- 3
- 2423
- 1998
Listed by: Keller Williams Platinum Realty
Description
Welcome to 186 Road to the Isles located on the South Side of Lewisporte. This stunning multi level home can`t be missed. Through the foyer you will find the living room with fireplace, dining room and freshly updated kitchen on the main level, upstairs you`ll find 3 bedrooms, main bath and a 3-piece ensuite bath off the primary bedroom. The lower level of the home is where you`ll find the massive rec room, laundry room with a toilet and the attached garage, The basement is where you`ll find the 24hr burning woodstove and a large open area, great for storage, workshop, or you could even turn it into a hangout. This home shows exceptionally well and clearly shows pride in ownership. Home has seen some renos/updates in the last 5 years consisting of: new laminate throughout the home, new carpet in 2 of the bedrooms, water softener was added, french drain was added at the rear of the property, new fireplace mantle, mostly all new light fixtures, completely painted throughout again, new front steps, fully fenced backyard. 200 AMP service ready for you to add mini splits and or a hot tub. (id:9704)
Rooms
- Storage
- Size: 24.8 x 29.10
- Bath (# pieces 1-6)
- Size: 6.2 x 2.11
- Laundry room
- Size: 8.3 x 6.6
- Not known
- Size: 18.11 x 19.9
- Recreation room
- Size: 18.10 x 11.1
- Dining room
- Size: 9.11 x 11.8
- Foyer
- Size: 6.1 x 4.2
- Kitchen
- Size: 11 x 11.4
- Living room - Fireplace
- Size: 14.7 x 20
- Bath (# pieces 1-6)
- Size: 5.10 x 10
- Bedroom
- Size: 9.5 x 12.6
- Bedroom
- Size: 9.1 x 12.6
- Ensuite
- Size: 5.10 x 8.7
- Primary Bedroom
- Size: 12.8 x 17.1
Details
Updated on 2025-09-20 16:10:17- Year Built:1998
- Appliances:Dishwasher, Refrigerator, See remarks, Stove, Washer, Dryer
- Zoning Description:House
- Lot Size:100 x 200
- Amenities:Recreation
- View:Ocean view, View
Additional details
- Building Type:House
- Floor Space:2423 sqft
- Stories:1
- Baths:3
- Half Baths:1
- Bedrooms:3
- Rooms:14
- Flooring Type:Hardwood, Other
- Foundation Type:Concrete
- Sewer:Septic tank
- Heating:Electric, Wood
- Exterior Finish:Vinyl siding
- Fireplace:Yes
- Construction Style Attachment:Detached
Mortgage Calculator
- Principal & Interest
- Property Tax
- Home Insurance
- PMI
Listing History
| 2022-08-05 | $329,000 |
