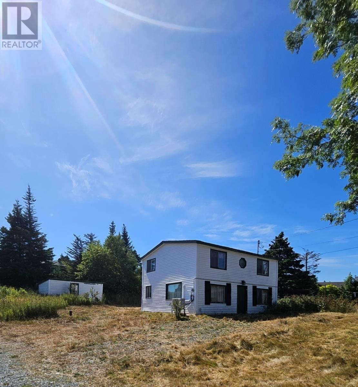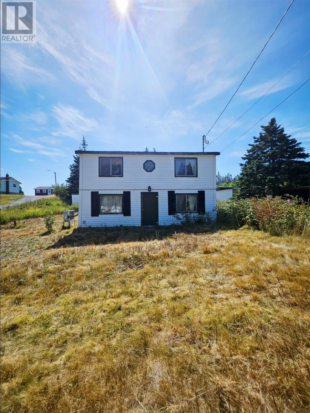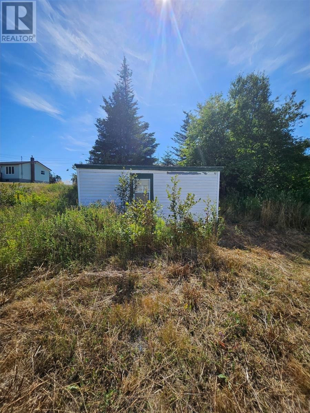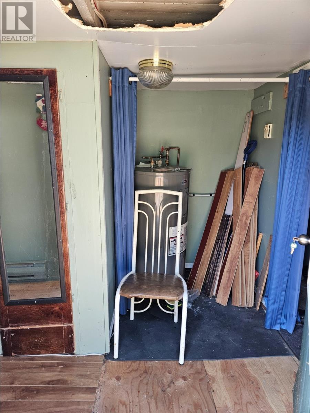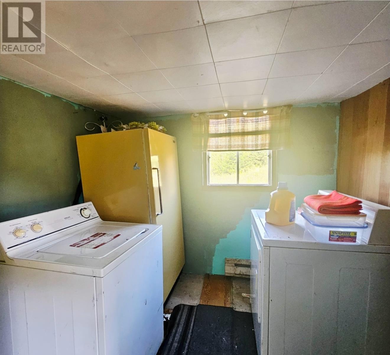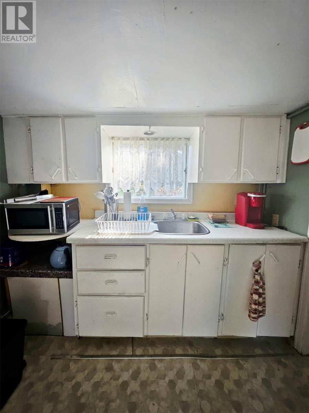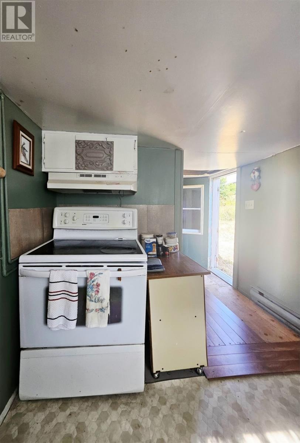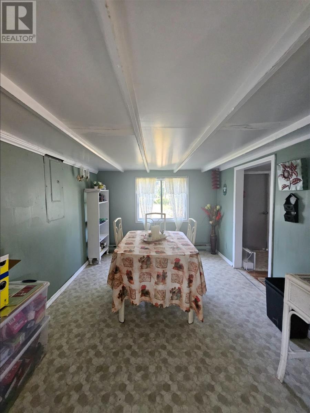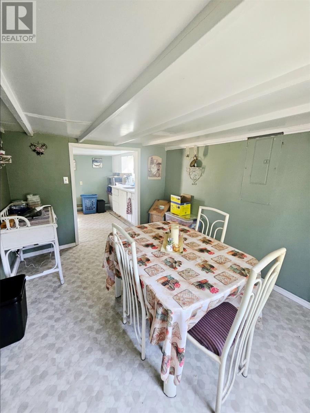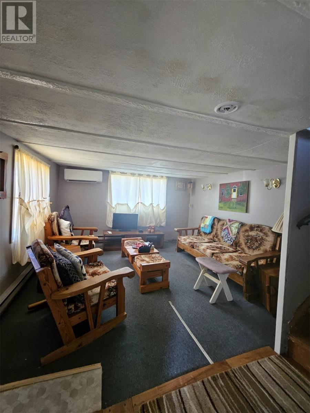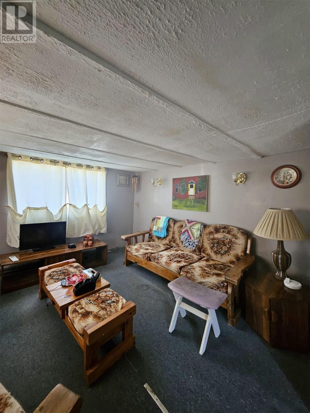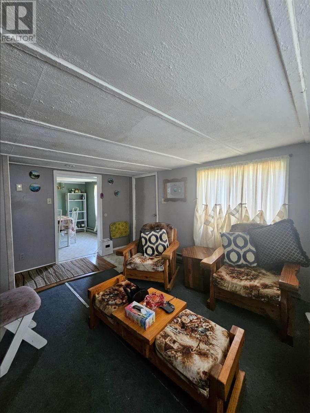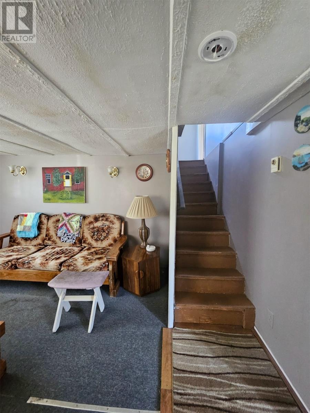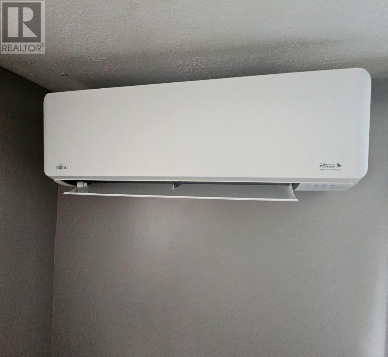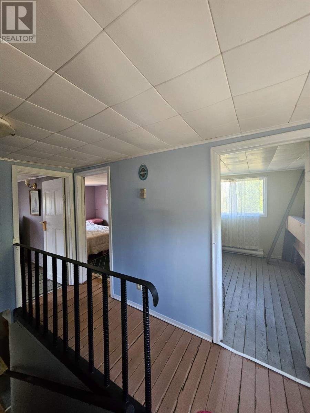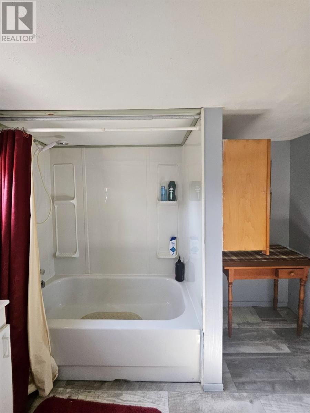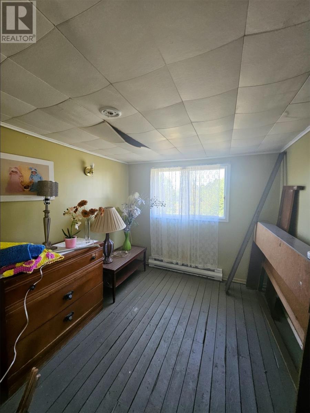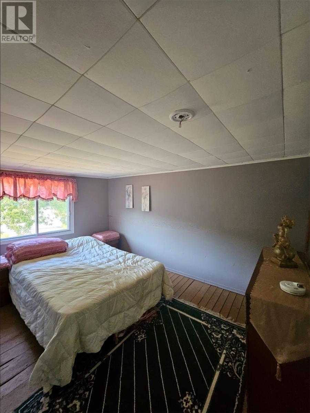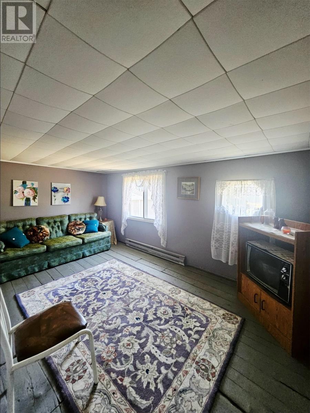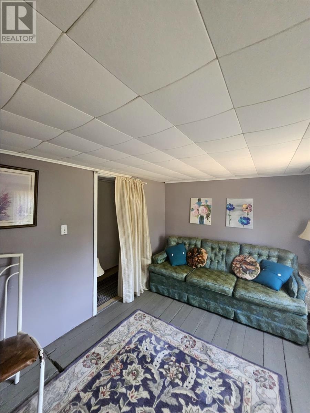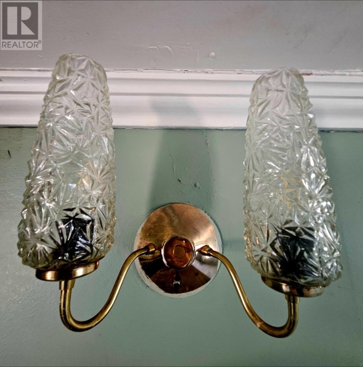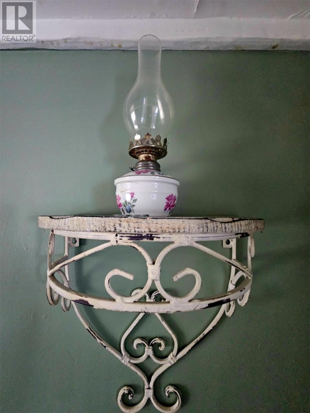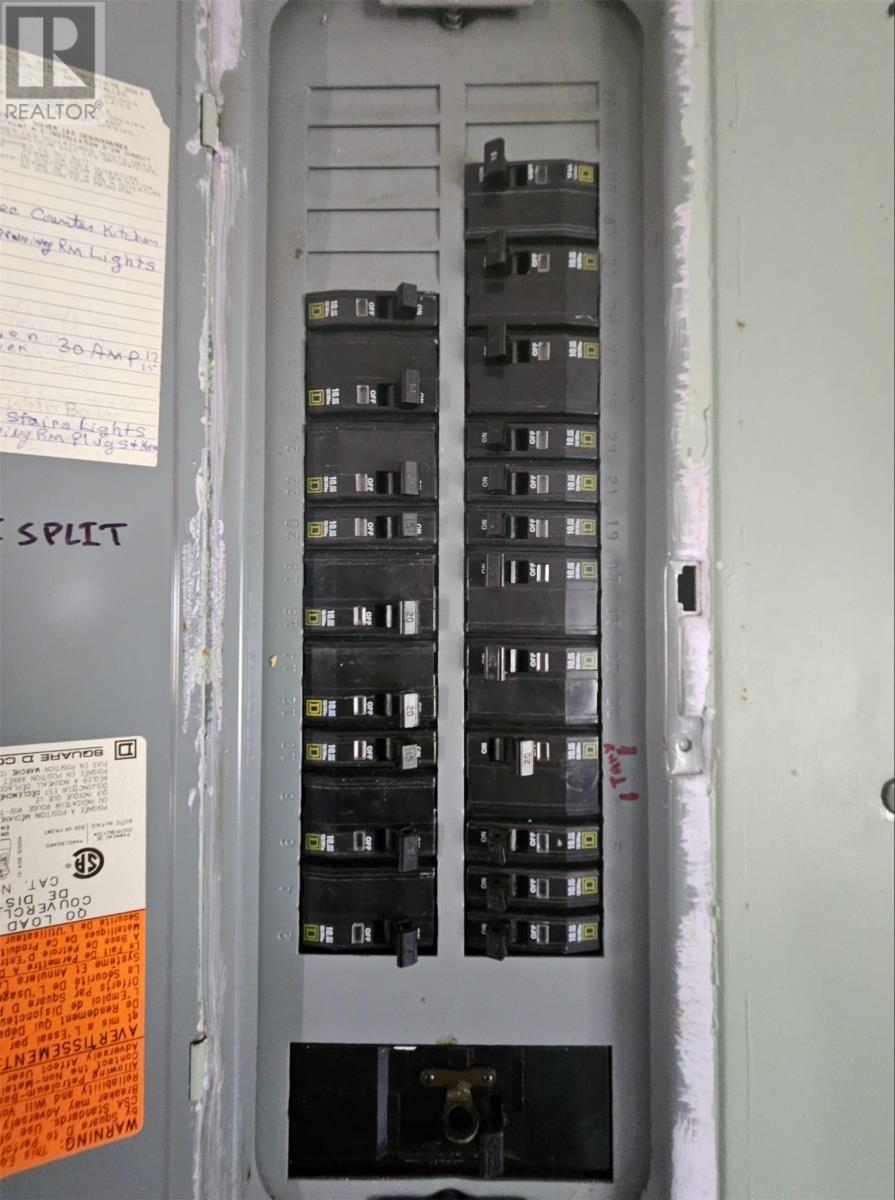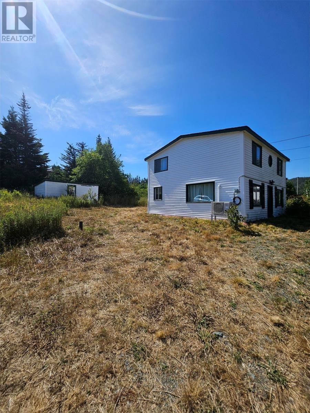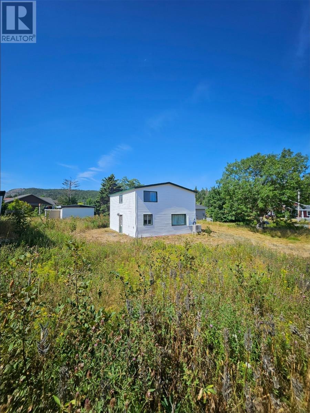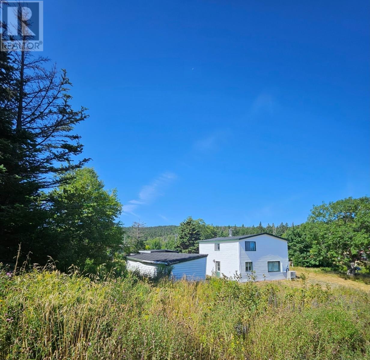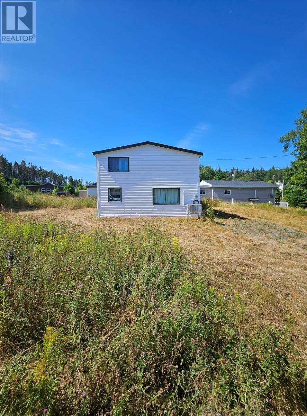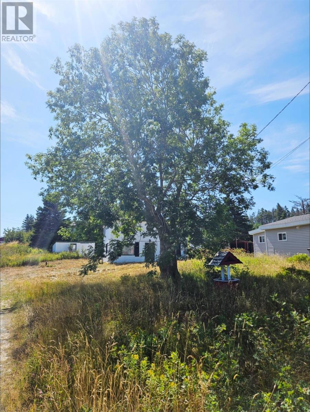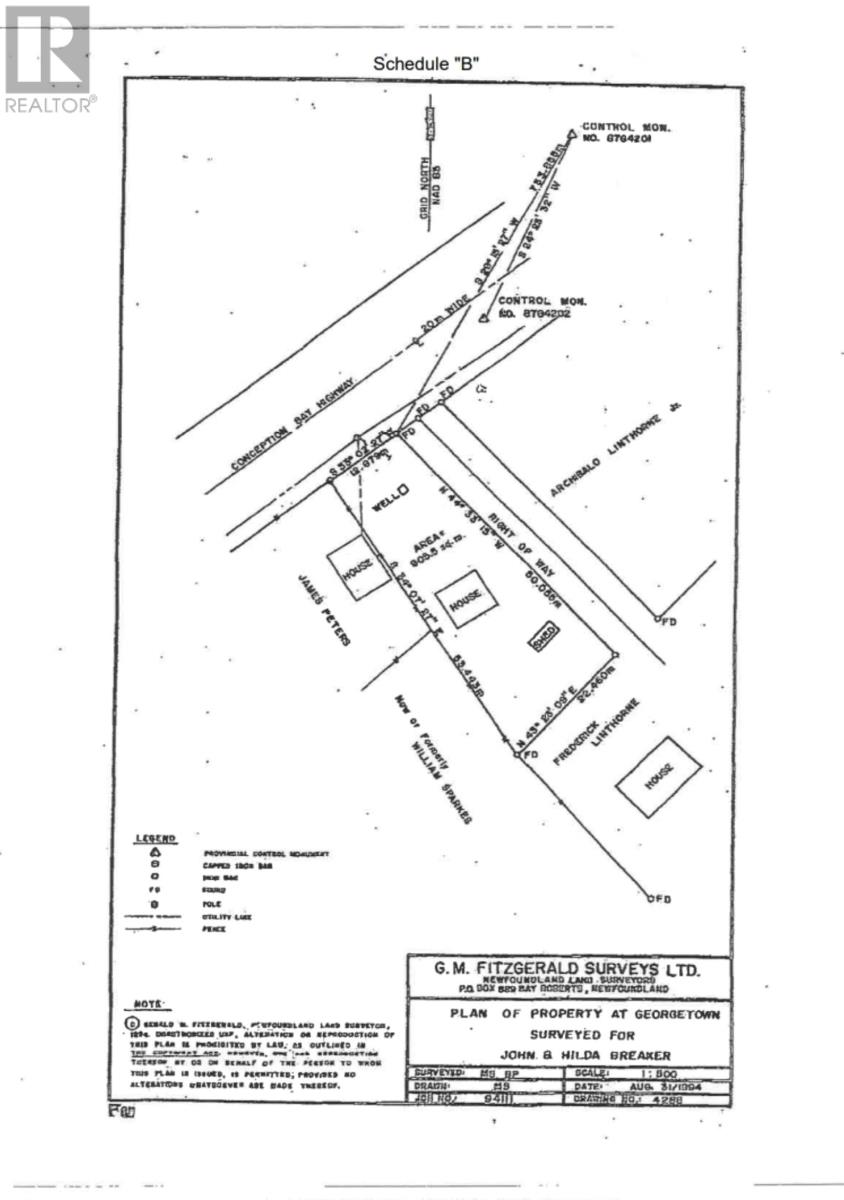Overview
- Single Family
- 3
- 1
- 874
- 1935
Listed by: Century 21 Seller`s Choice Inc.
Description
Welcome to 110 CBH, Georgetown in a NO-TAX Zoning area. This is a fully furnished two-story home offering 3 bedrooms and 1 bathroom on a spacious, mature lot. This property has seen some recent updates including new mini-splits and shingles, while also offering plenty of potential for the right buyer. The home features a large lot with mature trees, perfect for gardening enthusiasts with a handy storage shed for tools. While the property is being sold as is, where is, it presents a unique opportunity to add your personal touch and bring out its full charm. Located just minutes from historic Brigus, youâll enjoy all the local attractions such as the famous Brigus Blueberry Festival, quaint restaurants, tea rooms, a bakery, recreation, and shopping. Whether youâre looking for a renovation project, a seasonal getaway, or an investment opportunity, this property has plenty of potential. The property is being sold in its current condition, with no repairs or improvements made by the seller. "As, is, Where is". $452/Year for garbage pickup, fire and water. Please see Realtor Remarks. (id:9704)
Rooms
- Dining room
- Size: 9.0X12.0
- Kitchen
- Size: 8.0X9.0
- Laundry room
- Size: 7.0X7.5
- Living room
- Size: 12.0X14.0
- Porch
- Size: 7.0X7.0
- Utility room
- Size: 4.0X4.0
- Bath (# pieces 1-6)
- Size: 8.0X9.0
- Bedroom
- Size: 7.5X8.0
- Bedroom
- Size: 8.0X11.5
- Bedroom
- Size: 9.0X14.5
Details
Updated on 2025-09-28 16:10:25- Year Built:1935
- Appliances:Refrigerator, Stove, Washer, Dryer
- Zoning Description:House
- Lot Size:9779 sq ft
- Amenities:Recreation, Shopping
Additional details
- Building Type:House
- Floor Space:874 sqft
- Architectural Style:2 Level
- Stories:2
- Baths:1
- Half Baths:0
- Bedrooms:3
- Rooms:10
- Flooring Type:Other, Wood
- Sewer:Septic tank
- Heating Type:Baseboard heaters, Mini-Split
- Heating:Electric
- Exterior Finish:Vinyl siding
- Construction Style Attachment:Detached
Mortgage Calculator
- Principal & Interest
- Property Tax
- Home Insurance
- PMI

