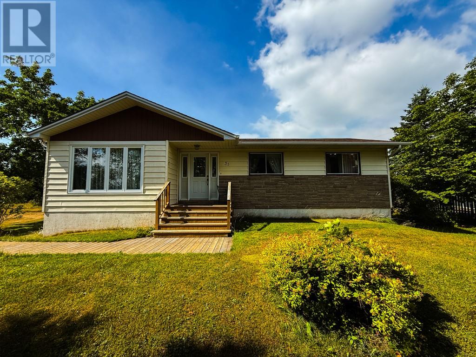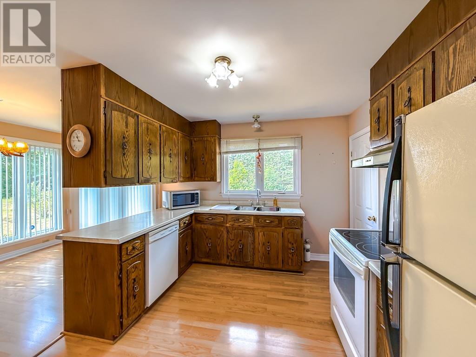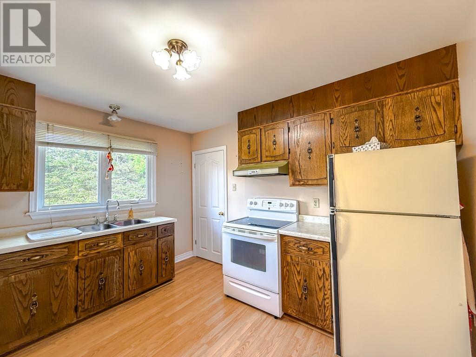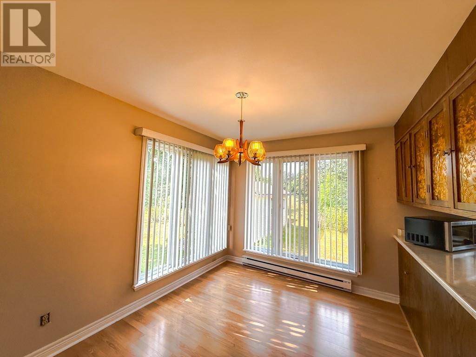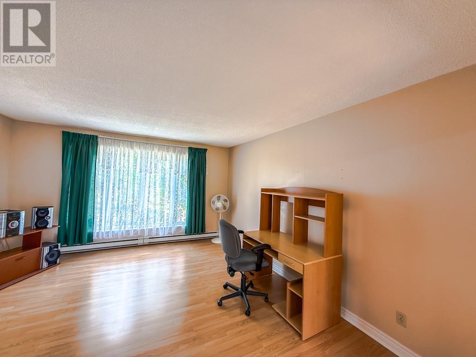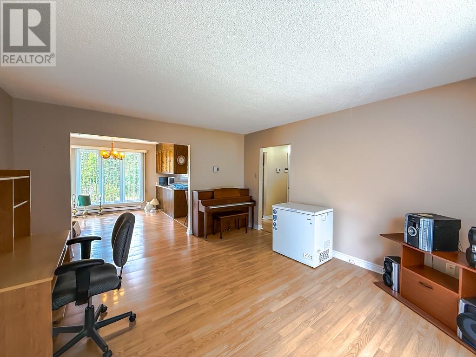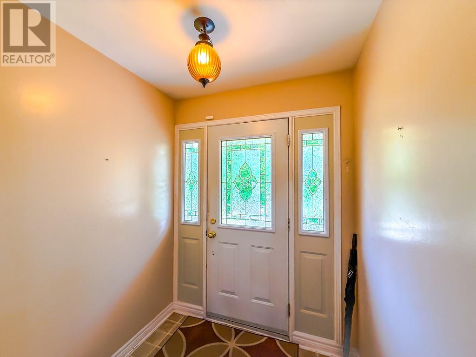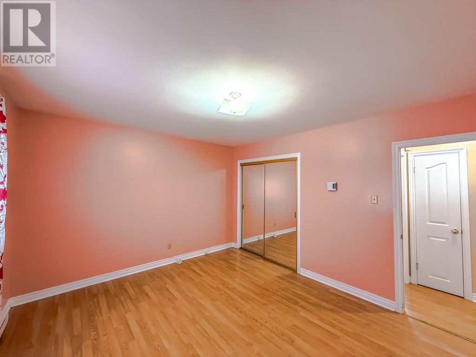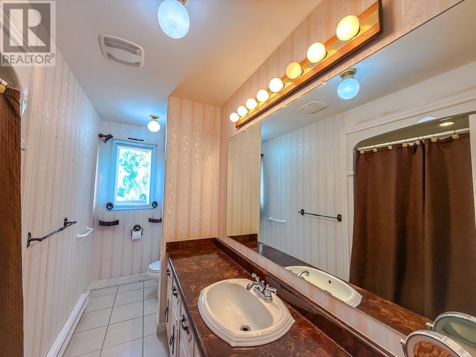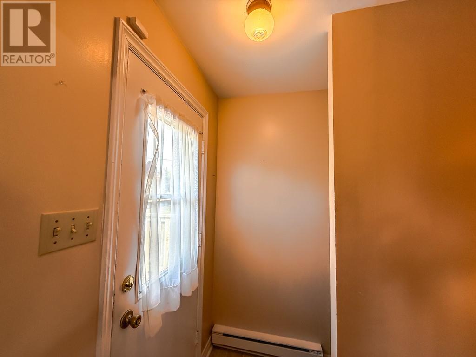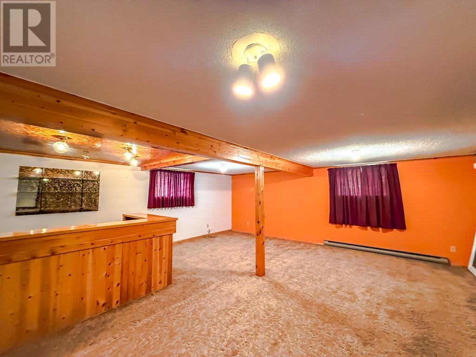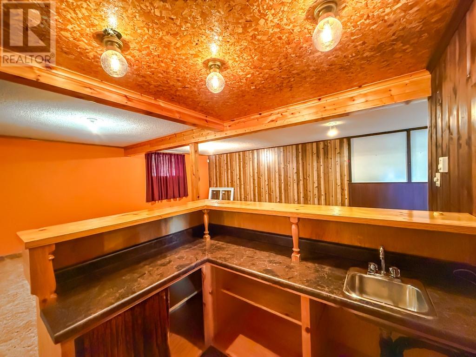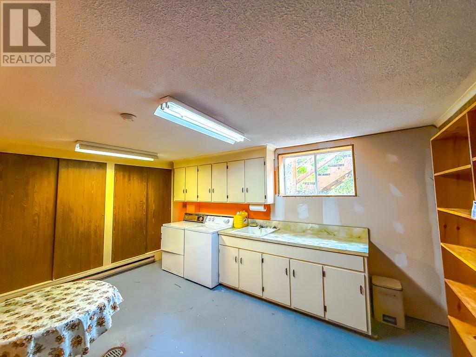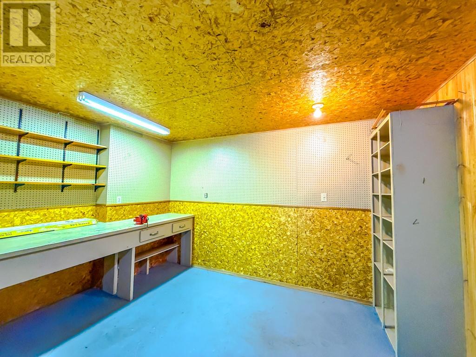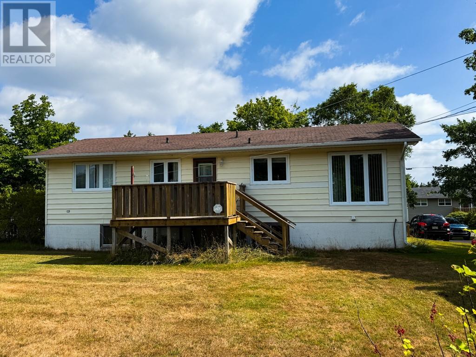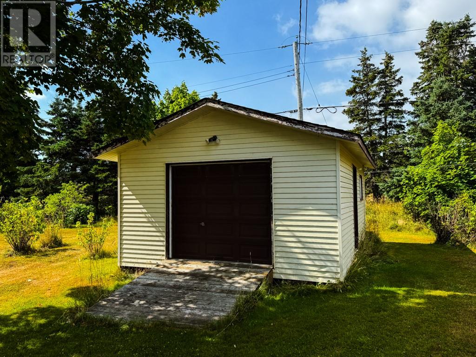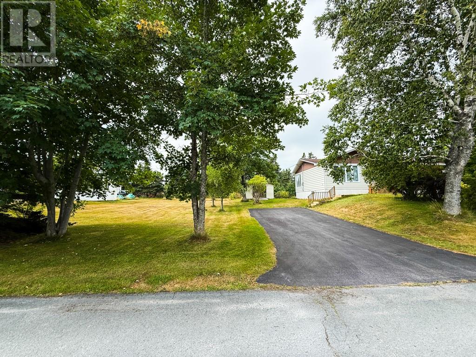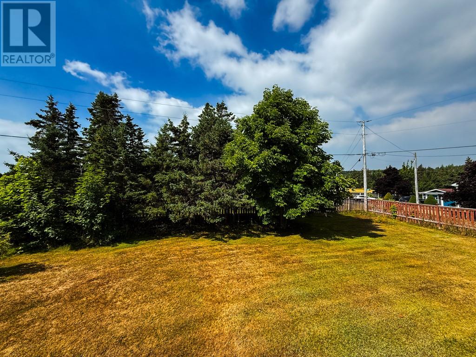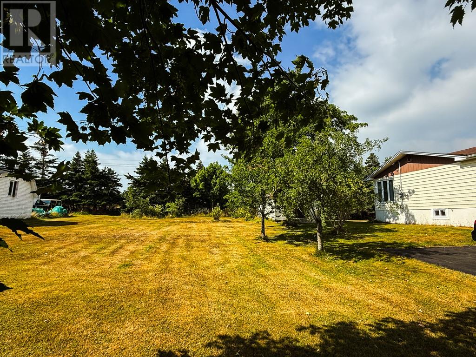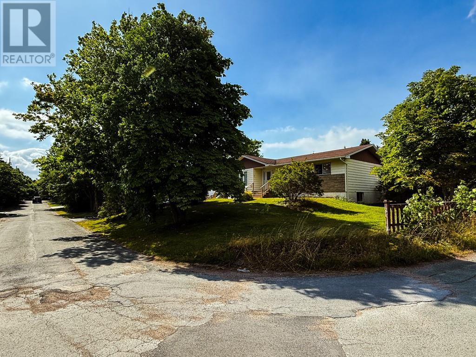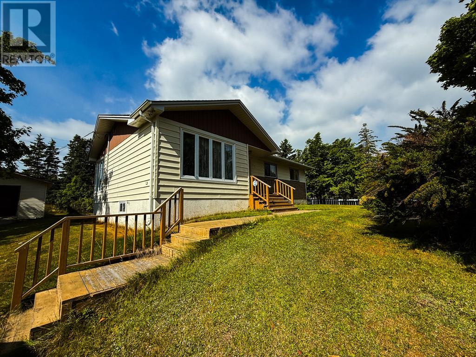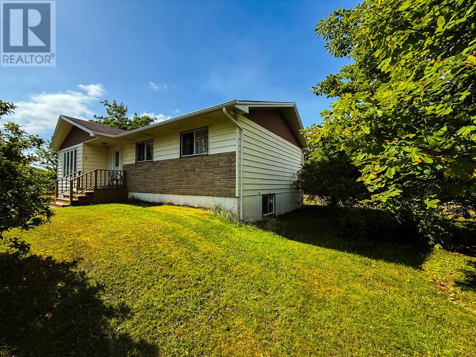Overview
- Single Family
- 3
- 2
- 2300
- 1977
Listed by: Royal LePage Atlantic Homestead
Description
Welcome to 31 Woodville Crescent located in the Historic Town of Harbour Grace ,NL. This beautiful bungalow is situated on a large lot with mature trees and only minutes from the Atlantic Ocean. This home features laminate floors, Oak Cabinetry, spacious kitchen/living room area, large rec room with a wet bar, 3 bedrooms, two baths and full access to municipal services for both water & sewer. At the back you will find a spacious deck, large back yard with room for you to do your gardening and a 16`x20` detached garage where you can store your tools, lawnmower, snowblower etc. You would only be about 10 minutes drive from amenities that include a hospital , schools, shopping mall, stadium, swimming pool, theatre, walking trails etc. Not to mention you would be within walking distance of the newly proposed Yellow Belly Development on the site of the former Cathedral of the Immaculate Conception Church in Harbour Grace. Veteran`s Memorial Highway is only about five minutes away and that road will take you to NLs capital city of St. John`s in about an hour & 20 minutes. Land measurements are approximate and will have be verified with a new survey. (id:58149)
Rooms
- Bath (# pieces 1-6)
- Size: 5.9x4.8
- Laundry room
- Size: 16x10.7
- Recreation room
- Size: 20.6x21.8
- Utility room
- Size: 12.3x14.8
- Bath (# pieces 1-6)
- Size: 11.7x6.11
- Bedroom
- Size: 7.9x11.1
- Bedroom
- Size: 9.9x9
- Dining room
- Size: 11.7x9.1
- Kitchen
- Size: 10.3x11.9
- Living room
- Size: 15.3x13.8
- Porch
- Size: 6x5.5
- Porch
- Size: 5.5x5.5
- Primary Bedroom
- Size: 11.8x13.7
Details
Updated on 2026-02-07 16:13:38- Year Built:1977
- Appliances:Dishwasher, Refrigerator, Stove, Washer, Dryer
- Zoning Description:House
- Lot Size:130x133.5x140x121x17.5
- Amenities:Recreation, Shopping
Additional details
- Building Type:House
- Floor Space:2300 sqft
- Architectural Style:Bungalow
- Stories:1
- Baths:2
- Half Baths:1
- Bedrooms:3
- Rooms:13
- Flooring Type:Carpeted, Laminate
- Foundation Type:Concrete
- Sewer:Municipal sewage system
- Heating Type:Baseboard heaters
- Heating:Electric
- Exterior Finish:Other
Mortgage Calculator
- Principal & Interest
- Property Tax
- Home Insurance
- PMI
