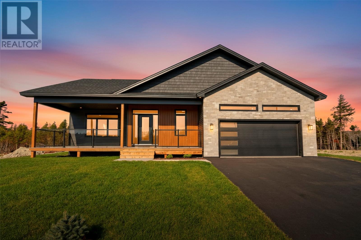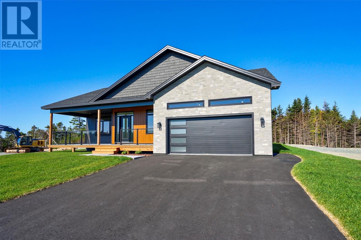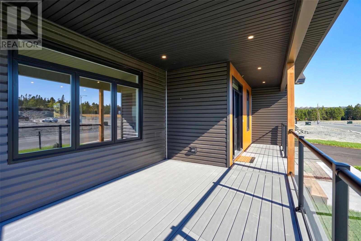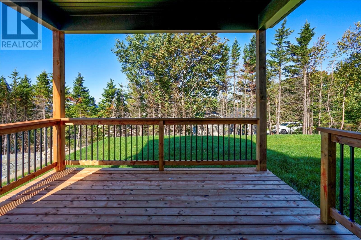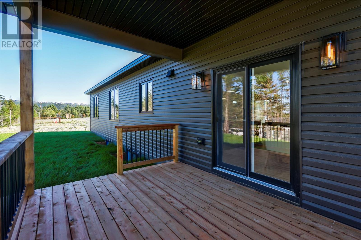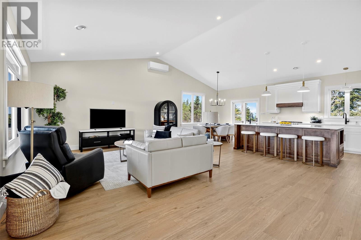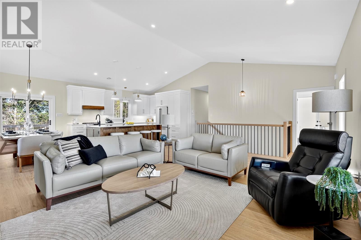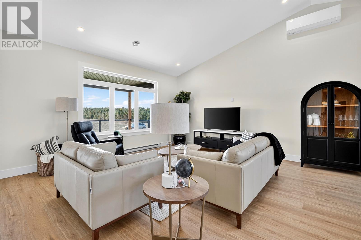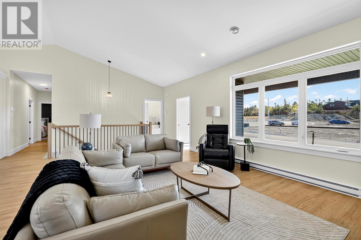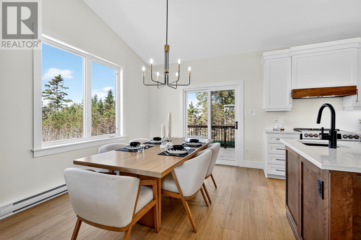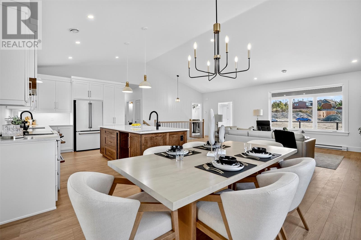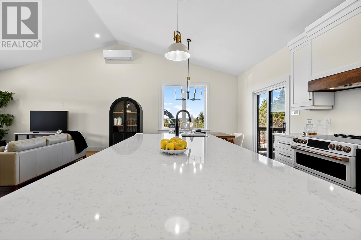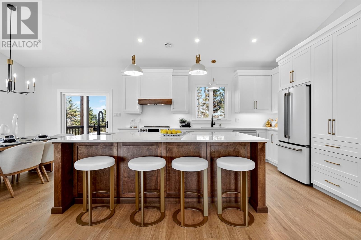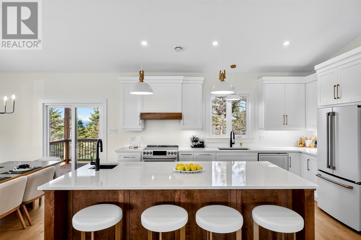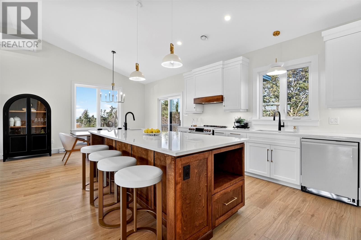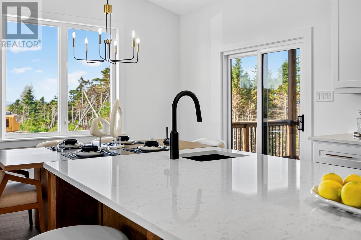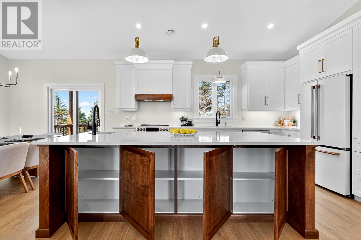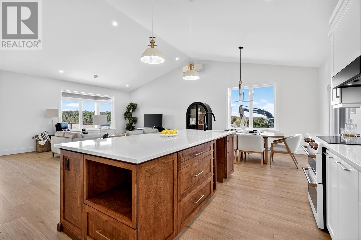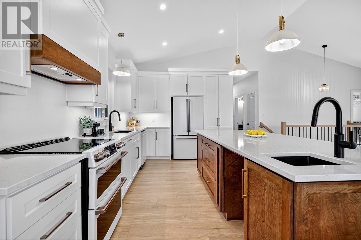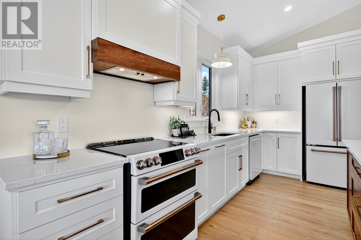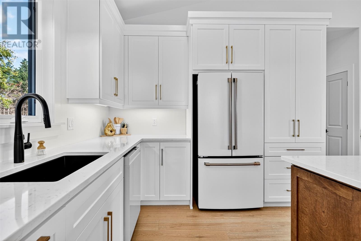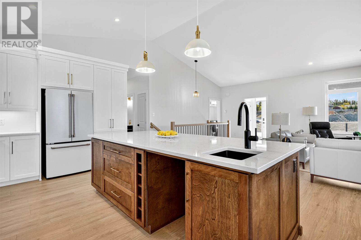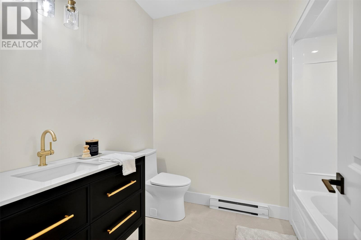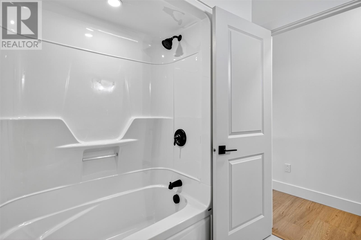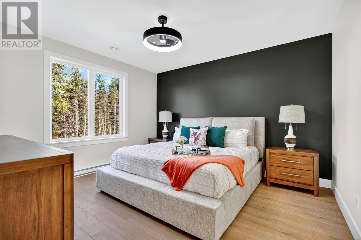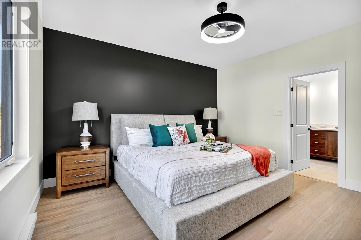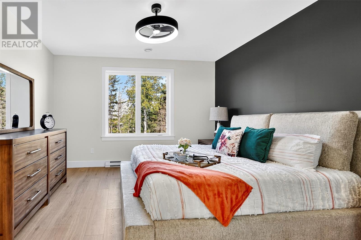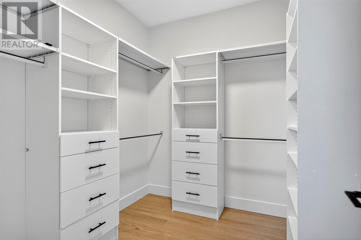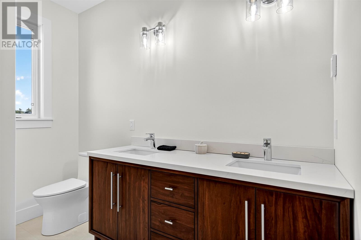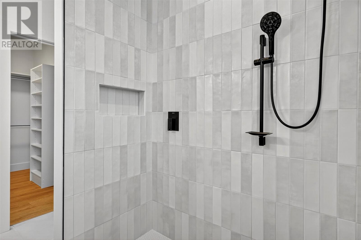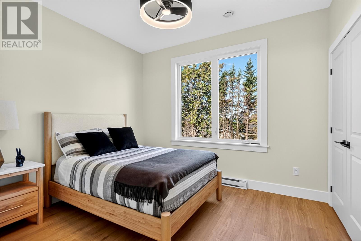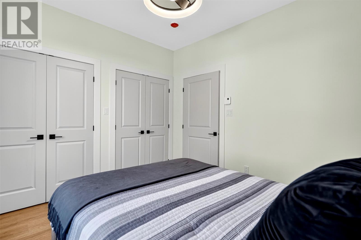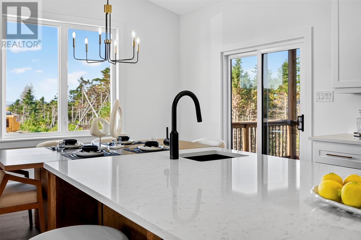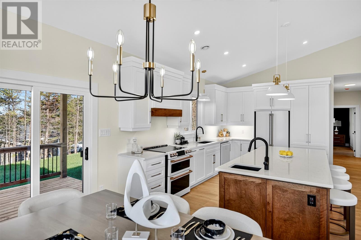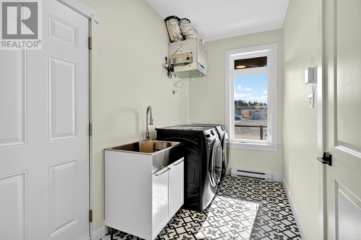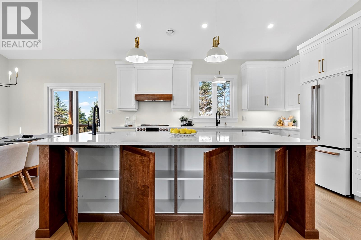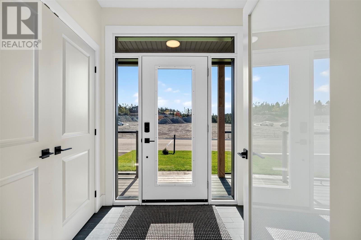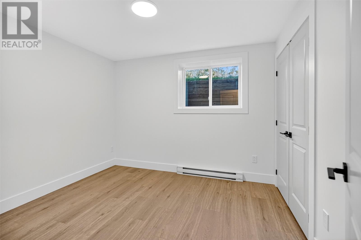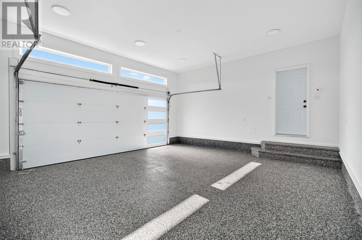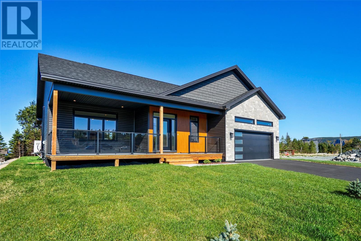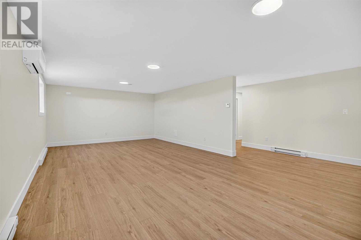Overview
- Single Family
- 4
- 3
- 3094
- 2025
Listed by: Century 21 Seller`s Choice Inc.
Description
Welcome to a community like no other! Known for its warmer temperatures, friendly neighbours, and close proximity to the Royal Newfoundland Yacht Club, Reddley Place and Luna Place is poised to become one of Conception Bay Southâs most desirable enclaves. Nestled in a peaceful cul-de-sac, 12 Reddley Place is a stunning, newly constructed modern bungalow that blends contemporary design with coastal living. Step inside and be greeted by an airy open-concept layout with striking black-trimmed windows, rich flooring, and premium finishes throughout. The main level features a bright living and dining area, a dream kitchen with Hanstone Quartz - Whistller countertops, and a spacious primary suite with a luxurious ensuite and walk-in closet. Two additional bedrooms, a full bath, and convenient main-floor laundry make this level ideal for modern family living. Downstairs, youâll find a fully developed basement offering endless possibilities, whether you envision a home gym, media space, or guest suite, itâs all here. Energy-efficient heating, a mini split system, and two 200-amp services ensure comfort and convenience, while the attached double garage (with an EV charger and an epoxy floor) adds to the homeâs functionality. Enjoy quiet mornings or evening sunsets on either of the two covered decks, where ocean views remind you just how close you are to the water. If youâre looking for quality craftsmanship, thoughtful design, and a location that offers both serenity and connection, this home truly checks all the boxes. (id:9704)
Rooms
- Bath (# pieces 1-6)
- Size: 8`8"" * 7`2""
- Bonus Room
- Size: 22`2"" * 14`8""
- Utility room
- Size: 15`8"" * 12`6""
- Ensuite
- Size: 10`5"" * 7`2""
- Living room - Dining room
- Size: 29`6"" * 25`10""
- Not known
- Size: 22`2"" * 20`
- Other
- Size: 8`9"" * 7`2""
- Primary Bedroom
- Size: 14`10"" * 14`4""
Details
Updated on 2026-01-06 10:10:17- Year Built:2025
- Zoning Description:House
- Lot Size:70` * 120`
- Amenities:Highway, Recreation
- View:View
Additional details
- Building Type:House
- Floor Space:3094 sqft
- Architectural Style:Bungalow
- Stories:1
- Baths:3
- Half Baths:0
- Bedrooms:4
- Flooring Type:Laminate, Other
- Foundation Type:Poured Concrete
- Sewer:Municipal sewage system
- Heating Type:Baseboard heaters, Mini-Split
- Heating:Electric
- Exterior Finish:Wood shingles, Vinyl siding
School Zone
| Holy Spirit High | 9 - L3 |
| Villanova Junior High | 7 - 8 |
| Topsail Elementary | K - 6 |
Mortgage Calculator
- Principal & Interest
- Property Tax
- Home Insurance
- PMI
