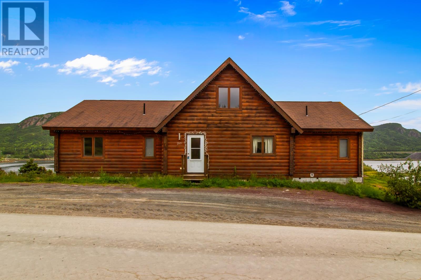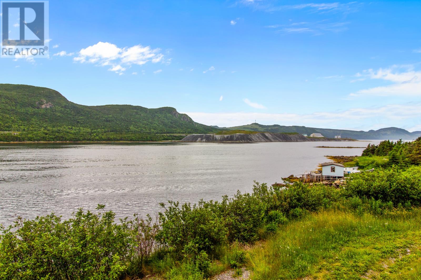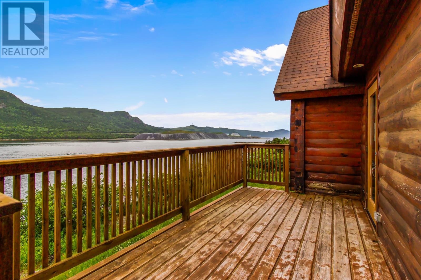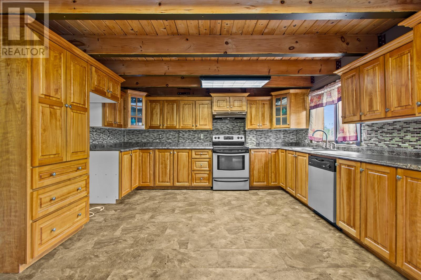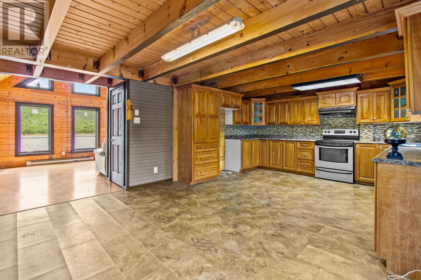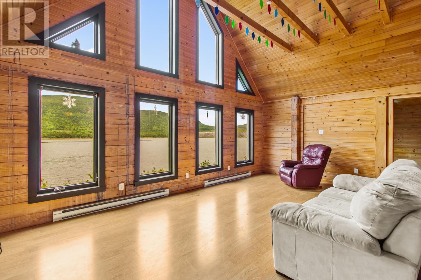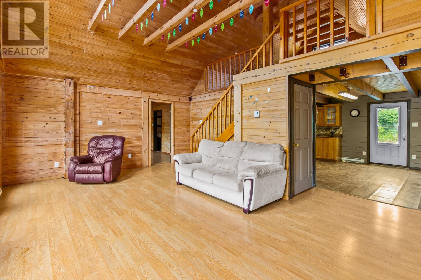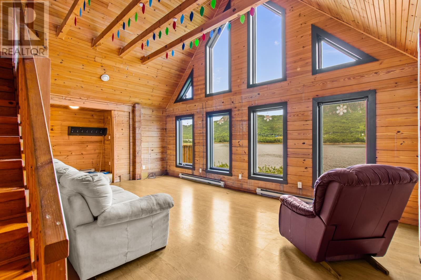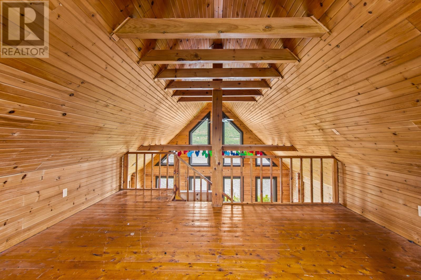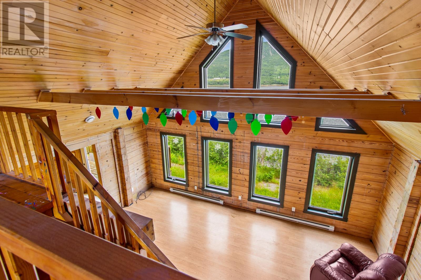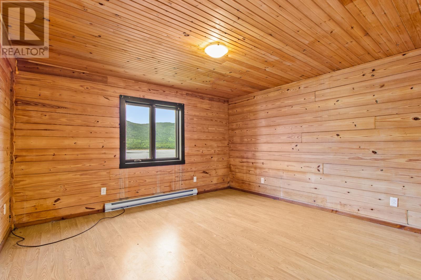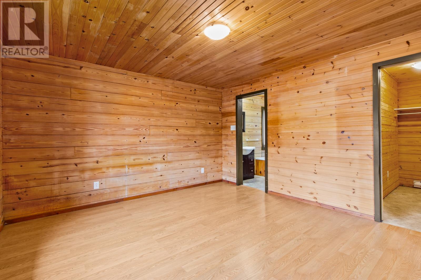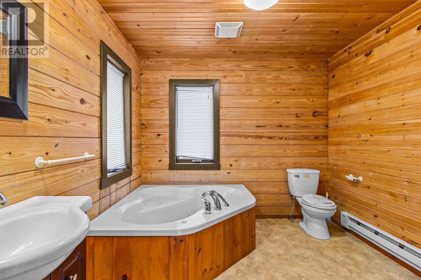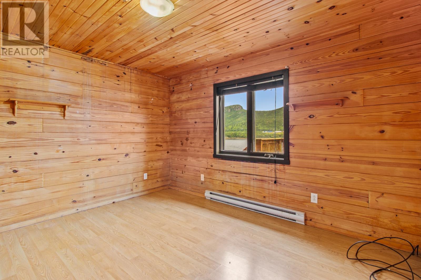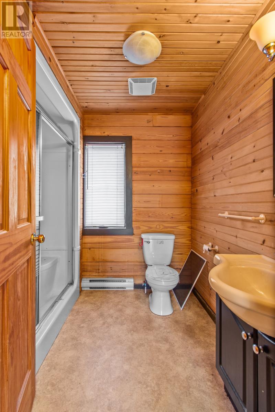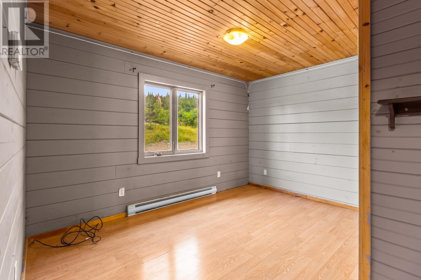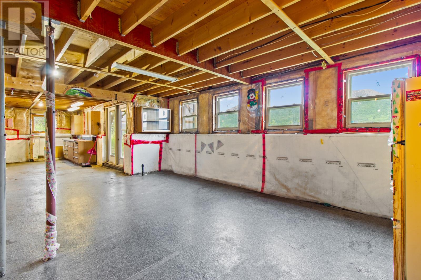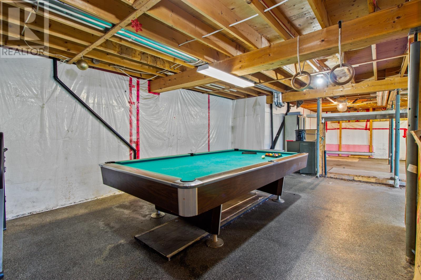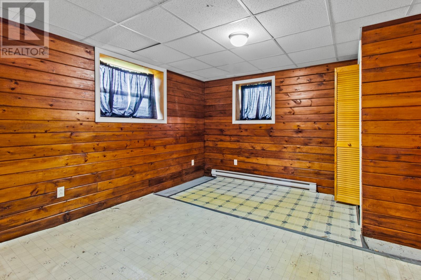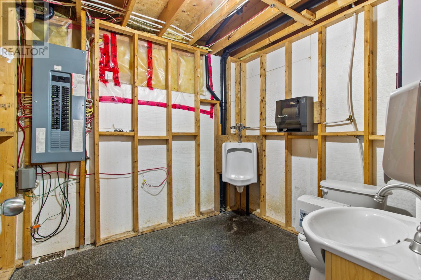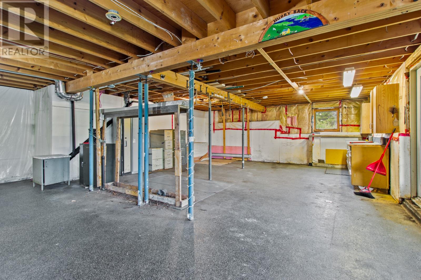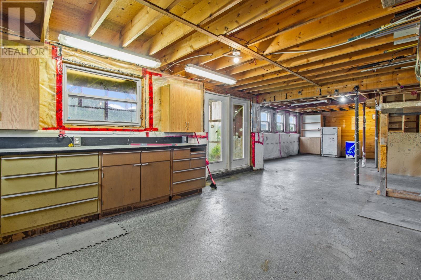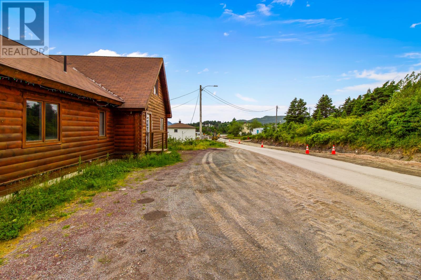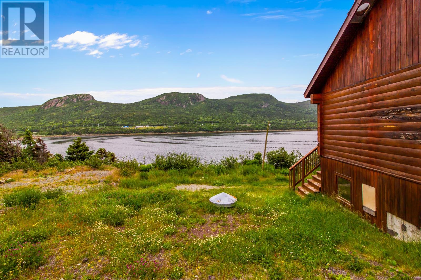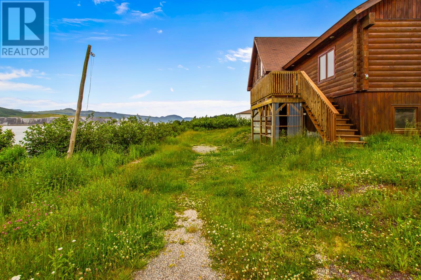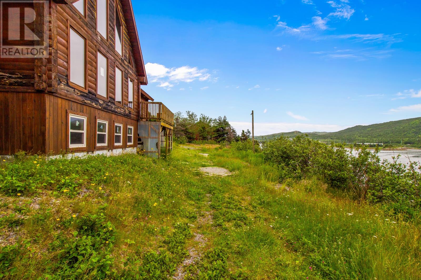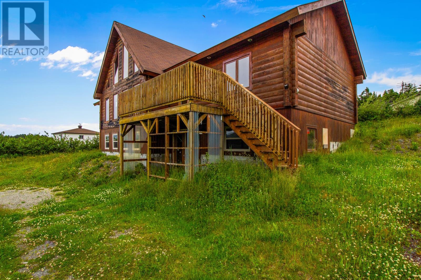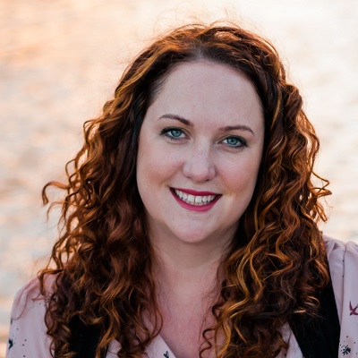Overview
- Single Family
- 4
- 3
- 2997
- 1990
Listed by: Royal LePage Atlantic Homestead
Description
Experience breathtaking Oceanfront living in this charming chalet property located in Long Harbor. Perfectly suited as a private residence or cabin, located just over an hour from St John`s, this home offers stunning coastal views. Perfect option to add a Warf right on the ocean, as many neighbors have done! The spacious main floor features three large bedrooms, including a generous master suite with a private ensuite. The large, kitchen provides plenty of space for preparing meals and entertaining. Drive-in access to the backyard makes outdoor activities and ease of convenience a breeze. Whether used as a year-round residence or a peaceful getaway, this property offers a perfect blend of comfort and natural beauty. Sold ""AS IS WHERE IS"" (id:58149)
Rooms
- Bath (# pieces 1-6)
- Size: 7.8x9.4
- Bedroom
- Size: 13.9x12.6
- Recreation room
- Size: 42.2x29.10
- Bath (# pieces 1-6)
- Size: 7.9x7.6
- Bedroom
- Size: 12.8x10.10
- Bedroom
- Size: 12.8x10.11
- Dining room
- Size: 10.2x17.1
- Ensuite
- Size: 9.7x8.9
- Kitchen
- Size: 10.11x13.9
- Living room
- Size: 21.1x15.9
- Primary Bedroom
- Size: 13.9x13.1
- Not known
- Size: 14.8x17
Details
Updated on 2026-02-07 16:13:39- Year Built:1990
- Appliances:See remarks
- Zoning Description:House
- Lot Size:98X148
Additional details
- Building Type:House
- Floor Space:2997 sqft
- Stories:1
- Baths:3
- Half Baths:1
- Bedrooms:4
- Rooms:12
- Flooring Type:Laminate
- Foundation Type:Concrete
- Sewer:Septic tank
- Heating Type:Baseboard heaters
- Heating:Electric
- Exterior Finish:Log, Vinyl siding
- Construction Style Attachment:Detached
Mortgage Calculator
- Principal & Interest
- Property Tax
- Home Insurance
- PMI
