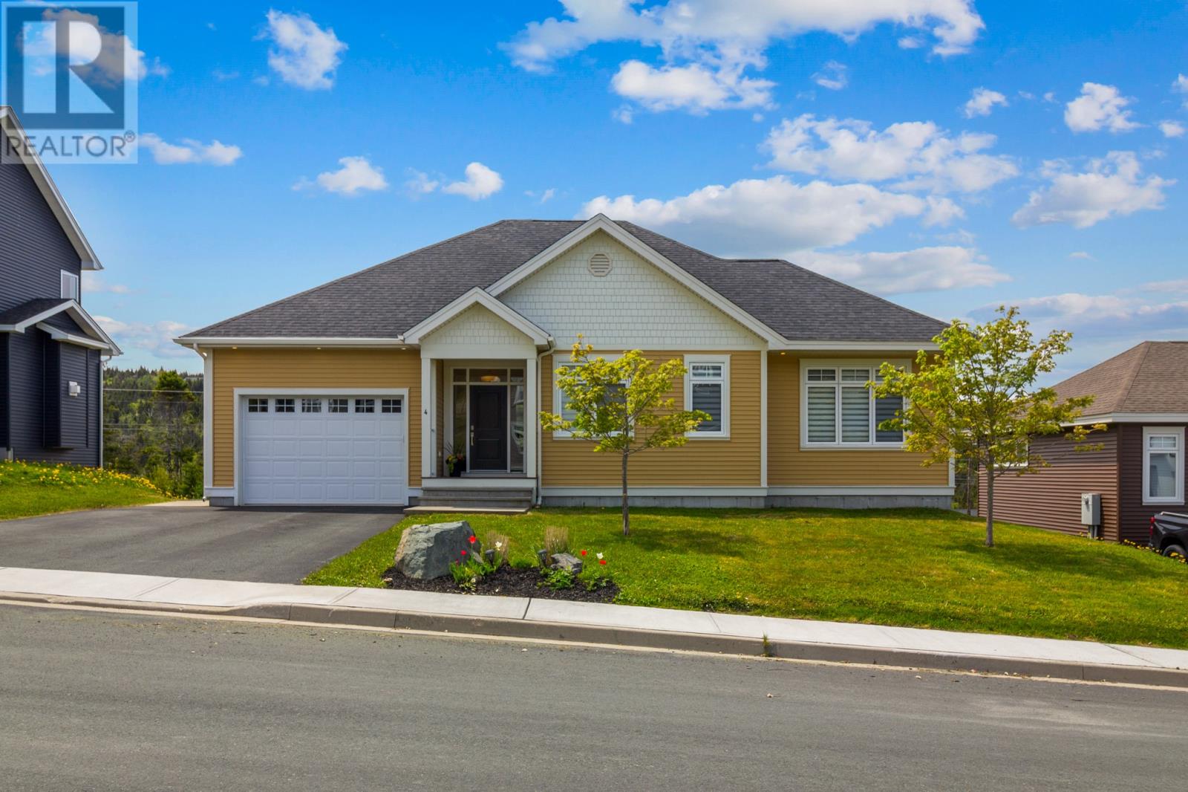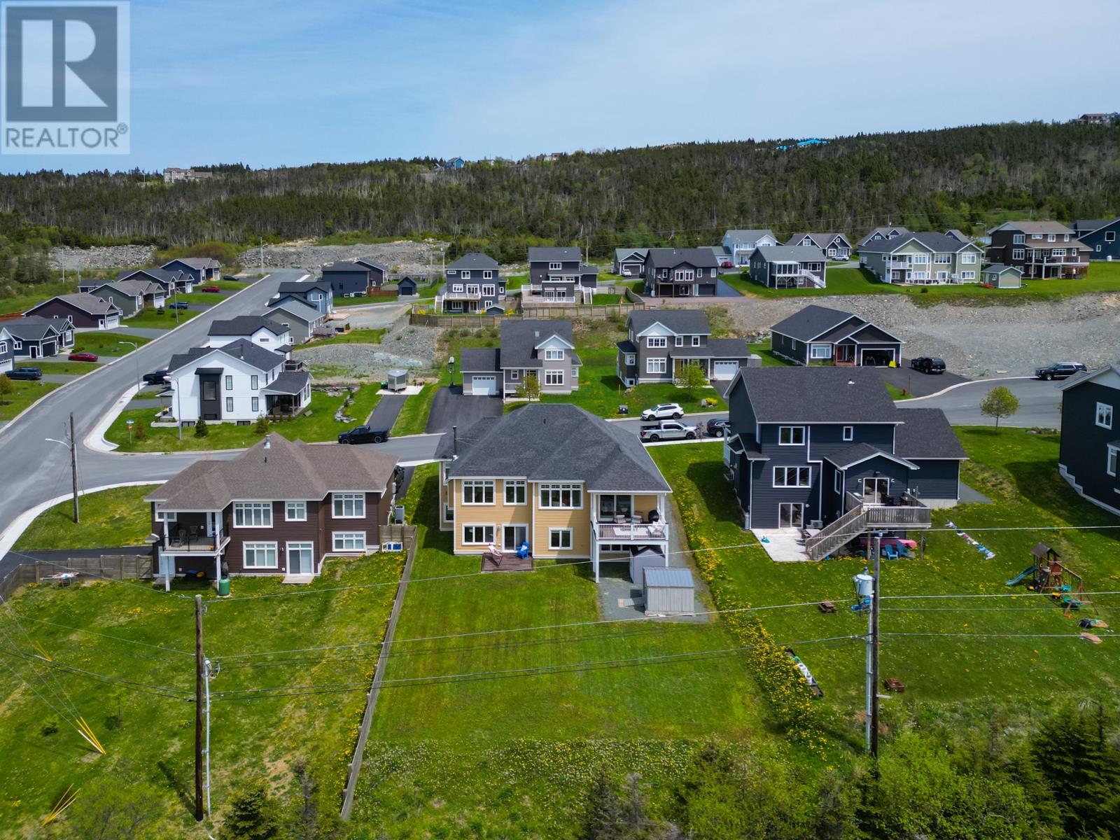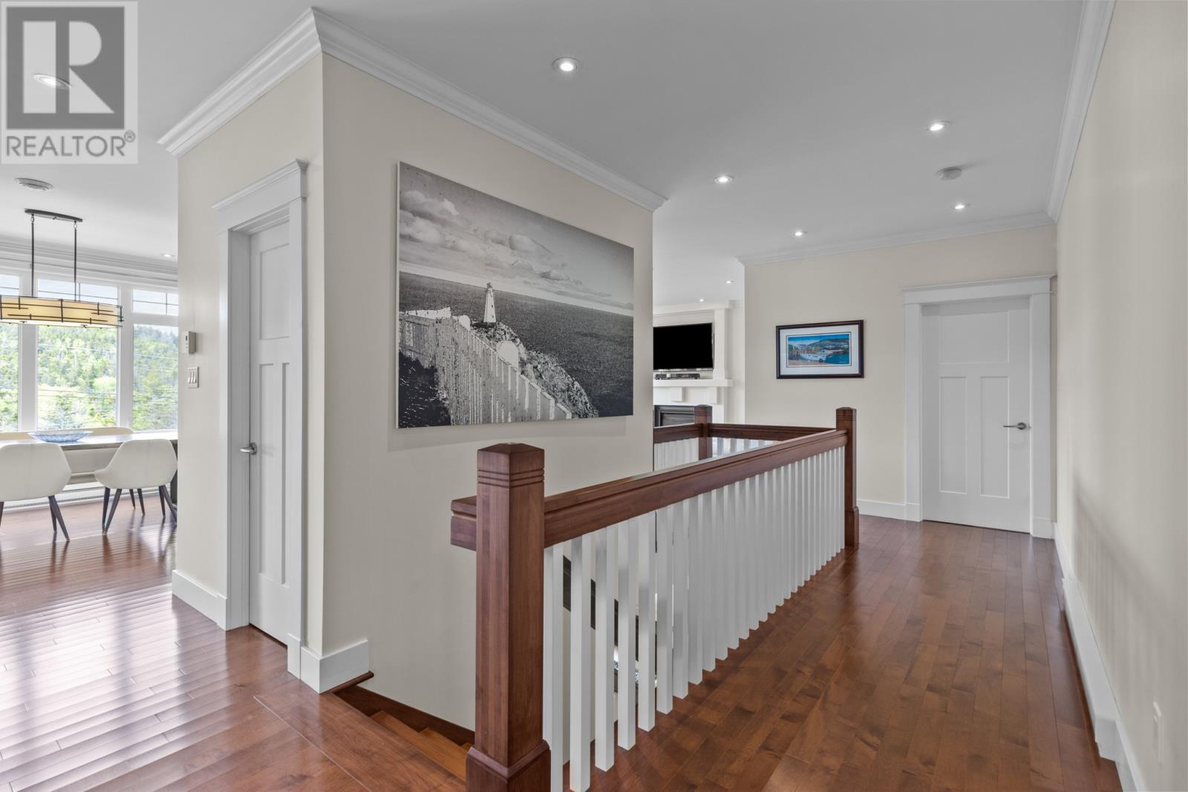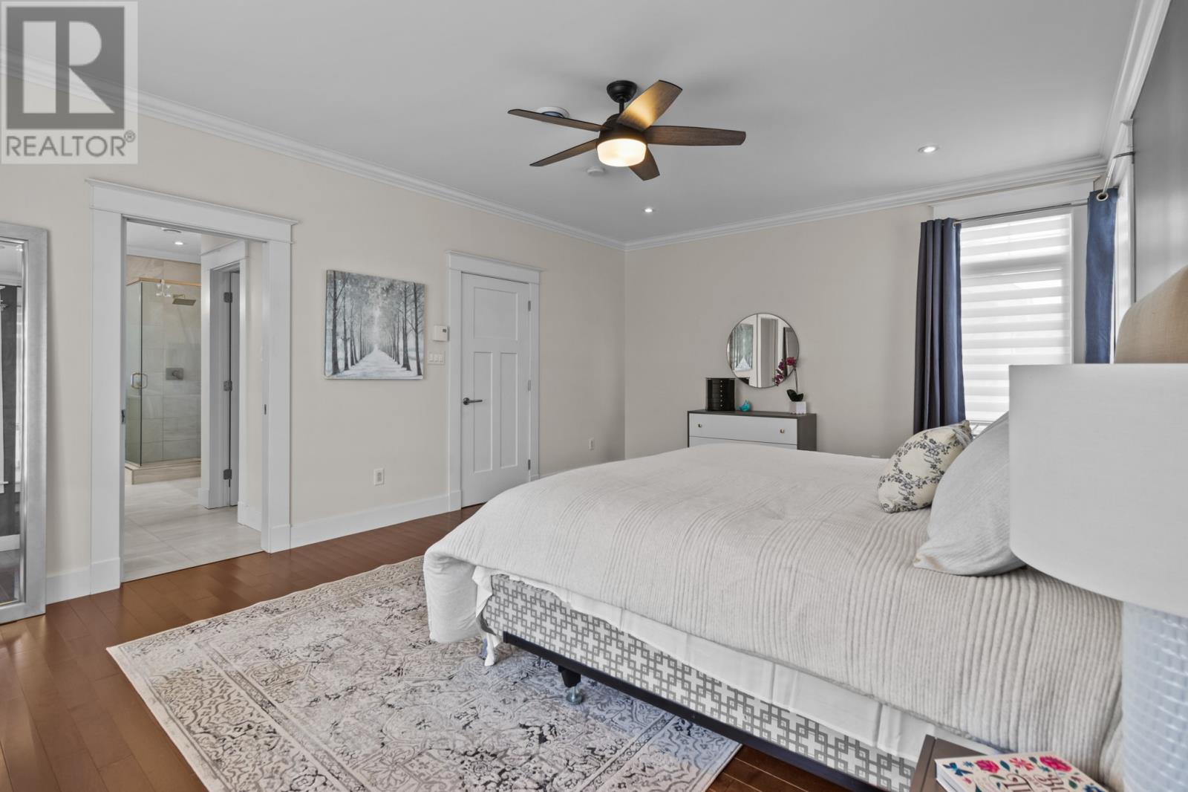Overview
- Single Family
- 3
- 3
- 3544
- 2016
Listed by: Royal LePage Atlantic Homestead
Description
Located in Sunset Landing with southern exposure and distant ocean views, this executive bungalow offers spacious main-floor living and a fully developed walk-out basement. The custom Artistic Kitchen features GE Café appliances, a Bosch downdraft propane cooktop, quartz countertops, and a walk-in pantry, opening to a partially covered BBQ deck with propane hookup from the main exterior tank. The great room includes a propane fireplace, while the lower level offers a cozy wood stove, two bedrooms, full bath, theatre room, and office. The master bedroom includes a spa-like ensuite, sitting area, and walk-in closet. Additional highlights include built-in audio, custom blinds, and main-floor laundry on a professionally landscaped, oversized lot. There will be no conveyance of offers prior to 2 pm on the June 9, 2025. Offers to be left open util 7 pm on June 9, 2025. (id:9704)
Rooms
- Bath (# pieces 1-6)
- Size: B3
- Bedroom
- Size: 12.1x11.3
- Bedroom
- Size: 11.9x14.4
- Games room
- Size: 16.6x14.10
- Office
- Size: 9.2x6.8
- Recreation room
- Size: 19.0x15.5
- Bath (# pieces 1-6)
- Size: B2
- Dining room
- Size: 14.0x13.3
- Ensuite
- Size: B5
- Kitchen
- Size: 15.0x13.3
- Laundry room
- Size: 5.7x6.11
- Living room
- Size: 17.0x15.6
- Not known
- Size: 6.11x9.1
- Porch
- Size: 6.1x7.1
- Primary Bedroom
- Size: 14.2x19.7
Details
Updated on 2025-06-07 05:10:29- Year Built:2016
- Appliances:Dishwasher, Refrigerator, Range - Gas, Stove, Washer, Dryer
- Zoning Description:House
- Lot Size:72x163x72x164
Additional details
- Building Type:House
- Floor Space:3544 sqft
- Architectural Style:Bungalow
- Stories:1
- Baths:3
- Half Baths:1
- Bedrooms:3
- Rooms:15
- Flooring Type:Ceramic Tile, Hardwood
- Foundation Type:Poured Concrete
- Sewer:Municipal sewage system
- Cooling Type:Air exchanger
- Heating Type:Baseboard heaters
- Heating:Electric, Wood
- Exterior Finish:Vinyl siding
- Fireplace:Yes
- Construction Style Attachment:Detached
Mortgage Calculator
- Principal & Interest
- Property Tax
- Home Insurance
- PMI
Listing History
| 2016-01-09 | $695,000 | 2015-04-04 | $695,000 |
























































