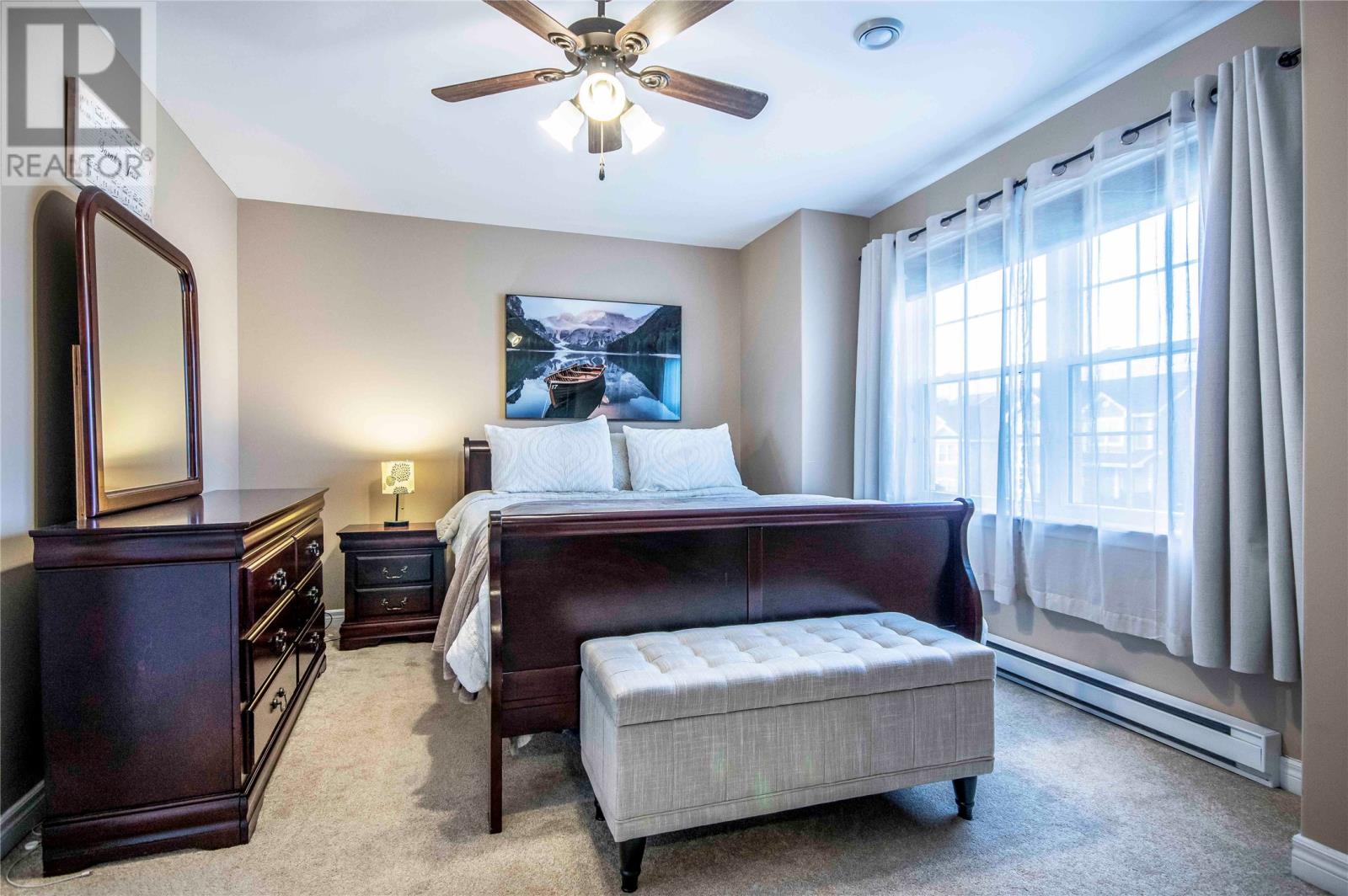Overview
- Single Family
- 3
- 3
- 1830
- 2008
Listed by: Century 21 Seller`s Choice Inc.
Description
Welcome to this well cared, fully developed 2 storey home backing onto a greenbelt with Southern exposure. The basement is developed with a mudroom, bathroom, den, and rec room. The main floor features a full bath and laundry room, a sunken living room, and an open kitchen and dining area. Upstairs, features another bathroom and three bedrooms, and the master bedroom includes a walk in closet. The backyard is fully fenced and complete with a fire pit and storage shed. There is a beautiful walking trail nearby. As per the seller`s direction, no conveyance of offers will occur before Sunday, June 8 at 6 PM. All offers must remain open until 11 PM Sunday, June 8th. (id:9704)
Rooms
- Bath (# pieces 1-6)
- Size: 6.4 x 8
- Mud room
- Size: 8 x 7.2
- Office
- Size: 10.2 x 10
- Recreation room
- Size: 17.5 x 12.6
- Bath (# pieces 1-6)
- Size: 5.6 x 7.3
- Dining room
- Size: 5.8 x 12.4
- Foyer
- Size: 7.6 x 5
- Kitchen
- Size: 9.2 x 13.3
- Laundry room
- Size: 3.3 x 7.3
- Living room
- Size: 13.5 x 13.5
- Bath (# pieces 1-6)
- Size: 8 x 5.3
- Bedroom
- Size: 10.2 x 11.2
- Bedroom
- Size: 10.2 x 11.2
- Primary Bedroom
- Size: 15 x 9.8
Details
Updated on 2025-06-06 16:10:44- Year Built:2008
- Appliances:Dishwasher, Refrigerator, Washer, Dryer
- Zoning Description:House
- Lot Size:40 x 100
Additional details
- Building Type:House
- Floor Space:1830 sqft
- Architectural Style:2 Level
- Stories:2
- Baths:3
- Half Baths:0
- Bedrooms:3
- Rooms:14
- Flooring Type:Carpeted, Hardwood, Mixed Flooring
- Foundation Type:Concrete
- Sewer:Municipal sewage system
- Heating:Electric
- Exterior Finish:Vinyl siding
- Construction Style Attachment:Detached
Mortgage Calculator
- Principal & Interest
- Property Tax
- Home Insurance
- PMI
Listing History
| 2019-05-30 | $314,900 | 2019-04-29 | $314,900 | 2015-07-22 | $0 | 2015-06-21 | $339,900 |





























