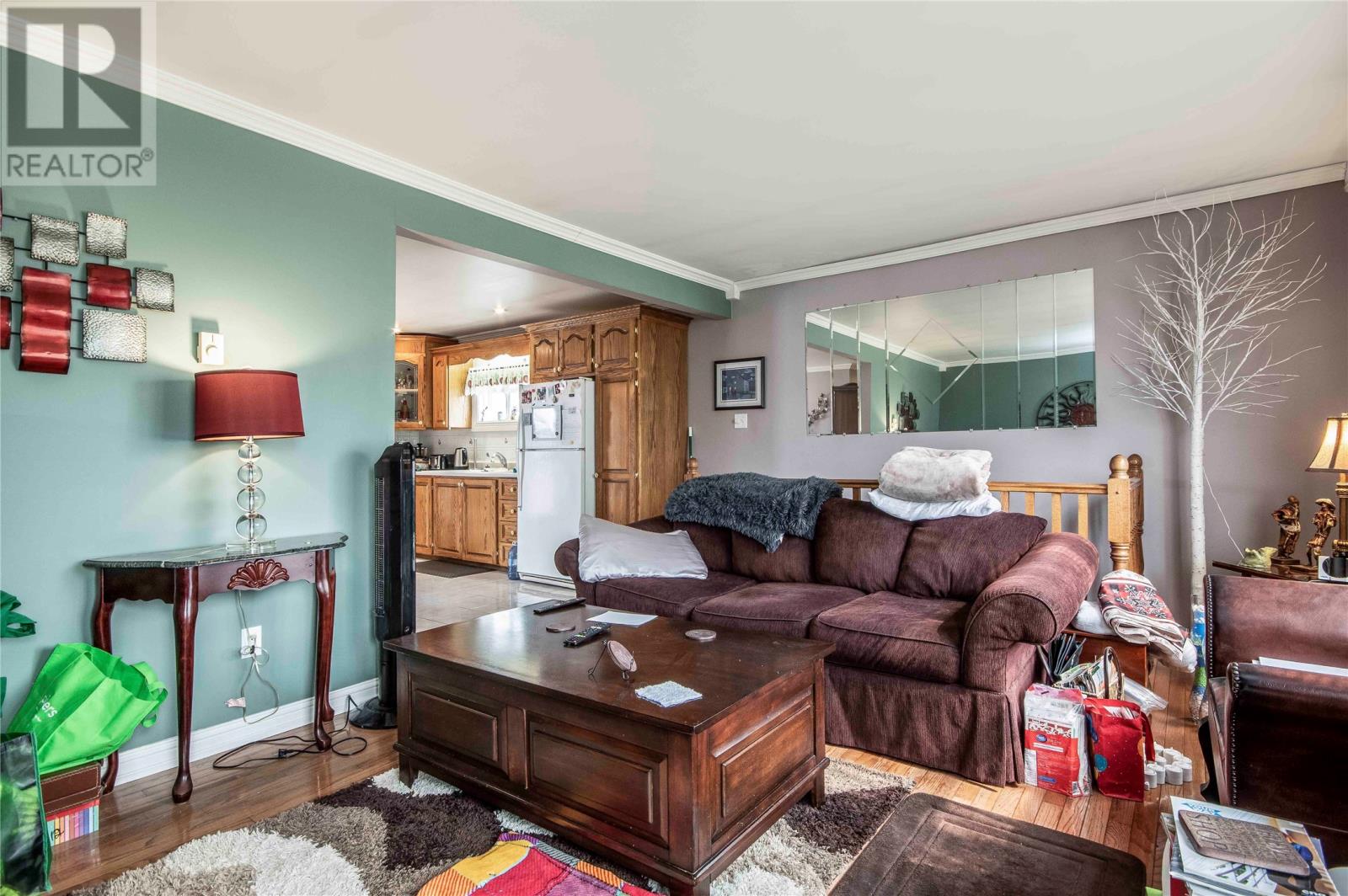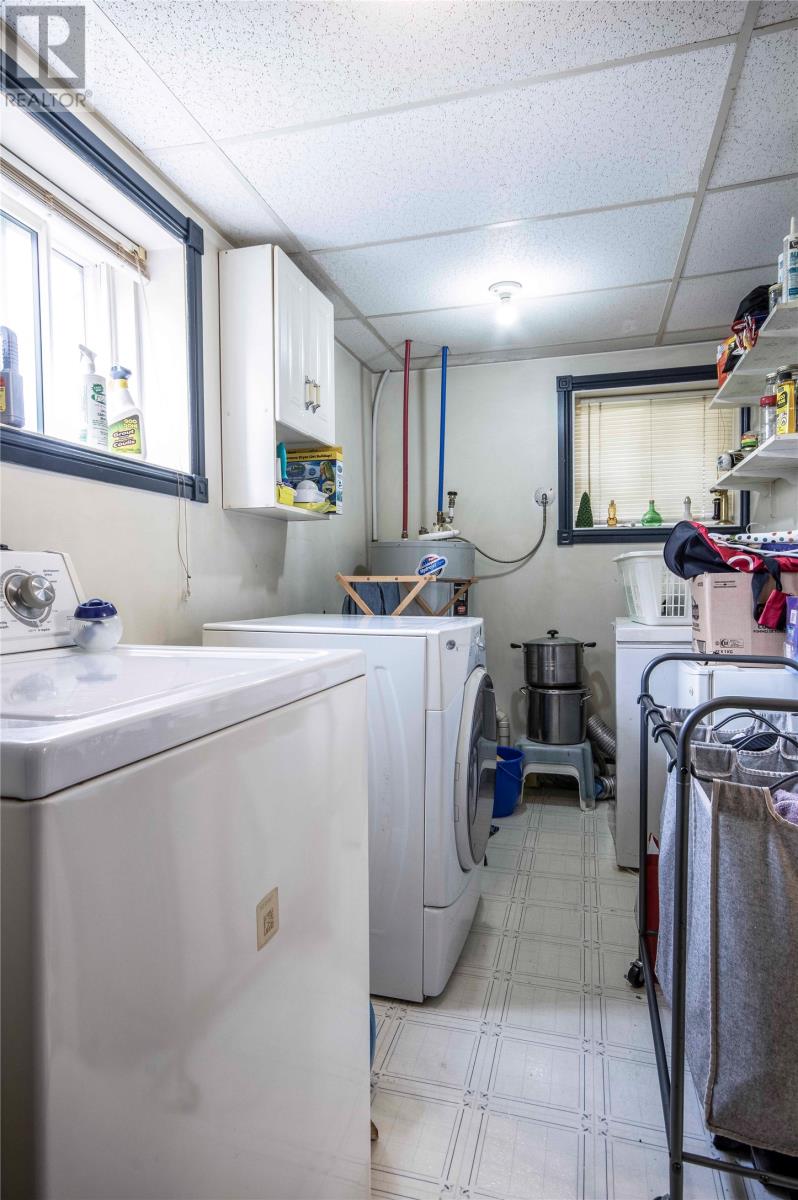Overview
- Single Family
- 3
- 2
- 1566
- 1968
Listed by: 3% Realty East Coast
Description
Welcome to 11 Dogberry Road Extension â a property full of potential and opportunity, all for under $270,000. Tucked away in a quiet neighbourhood, this home sits on over half an acre, offering plenty of outdoor space for gardening, play, or future projects. The detached garage and separate garden shed is a great bonus, ideal for storage, tools, or a workshop. Inside, the main floor features a bright living room with hardwood floors, crown moulding throughout and a functional eat-in kitchen that opens to a generously sized back deck â a great spot for summer BBQs or unwinding after a long day. Youâll also find two bedrooms and the main bath on this level. Downstairs offers even more space, including a large rec room, third bedroom, a second bathroom, and a laundry room. Whether you`re looking to update and make it your own, or invest in a property with room to grow, this home is a solid starting point with lots of upside. As per Seller Direction there will be no conveyance of offers 2pm June 9th (id:9704)
Rooms
- Bath (# pieces 1-6)
- Size: 3 pcs
- Bedroom
- Size: 11.29 x 9.94
- Laundry room
- Size: 11.28 x 6.07
- Recreation room
- Size: 13.18 x 24.05
- Bath (# pieces 1-6)
- Size: 4 pcs
- Bedroom
- Size: 8.61 x 7.87
- Kitchen
- Size: 15.32 x 14.05
- Living room
- Size: 11.71 x 18.69
- Primary Bedroom
- Size: 11.77 x 10.04
Details
Updated on 2025-06-06 16:10:46- Year Built:1968
- Zoning Description:House
- Lot Size:192.16 x 274 x 93 x 100
Additional details
- Building Type:House
- Floor Space:1566 sqft
- Architectural Style:Bungalow
- Stories:1
- Baths:2
- Half Baths:0
- Bedrooms:3
- Flooring Type:Mixed Flooring
- Foundation Type:Concrete
- Sewer:Septic tank
- Heating:Electric
- Exterior Finish:Vinyl siding
- Construction Style Attachment:Detached
Mortgage Calculator
- Principal & Interest
- Property Tax
- Home Insurance
- PMI























