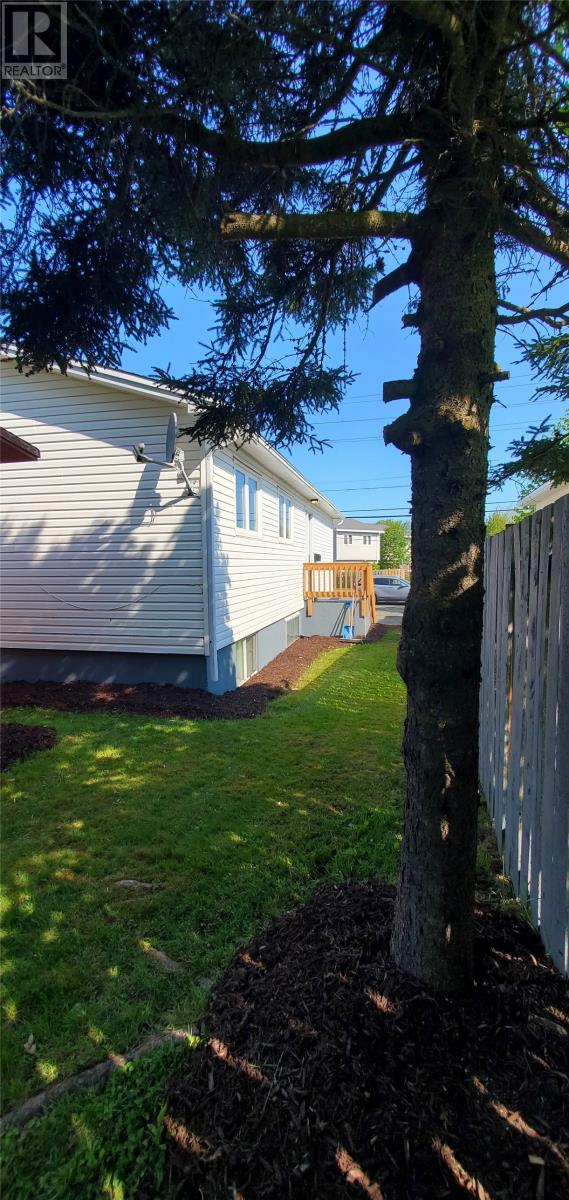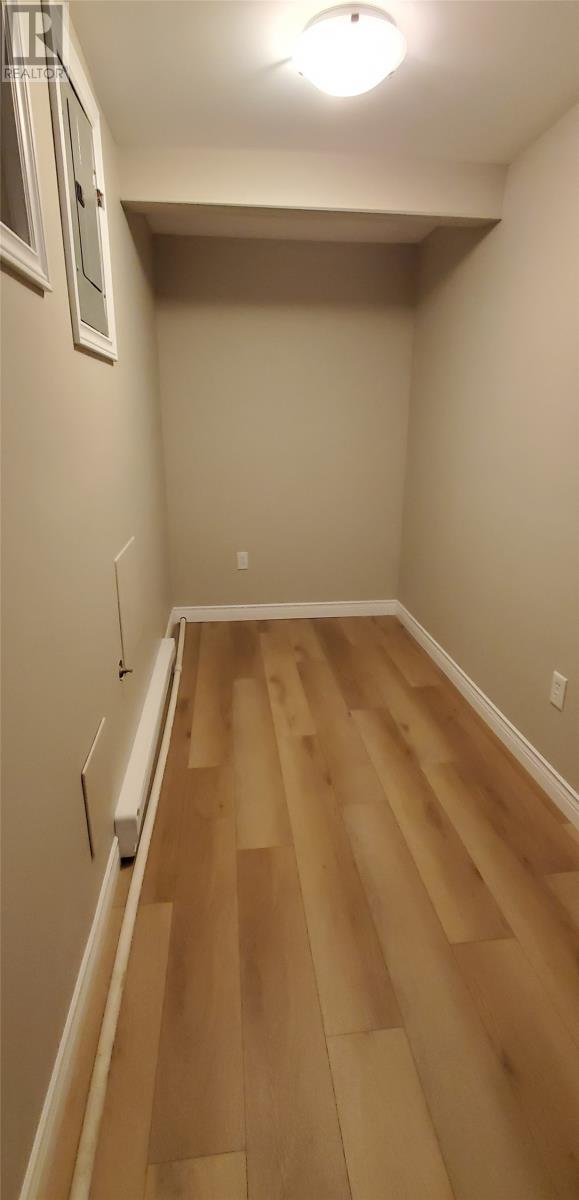Overview
- Single Family
- 6
- 2
- 2288
- 1968
Listed by: Keller Williams Platinum Realty
Description
Attention First Time Home Buyers or Investors!! You will really be impressed with this well maintained, upgraded Registered 2 Apartment house close to MUN, Avalon Mall and the Health Science Centre and literally just around the corner from the Metrobus stop, St. John`s Farmer`s Market and Wishingwell Playground and Sports Complex!! With electric heat, 2 separate meters, 2 separate driveways and the apartment already rented there are no worries with this one!!!! The main unit, having been professionally painted and cleaned shows beautifully and is vacant and move in ready. It features 4 spacious bedrooms (or can easily be converted back to 3 bedrooms and an open concept dining room/living room), large bright living room, eat-in kitchen, 4 piece bathroom, laundry room and storage room. The basement apartment was completely renovated 10 years ago and features a modern custom birch kitchen, large living room/dining area, 2 spacious bedrooms, large bathroom, laundry room and storage room. It is currently rented to 2 great tenants for $1350 (electricity incl). The spacious mature backyard features a large storage shed and all the room you need for the kids to play! Vinyl siding, mostly all vinyl windows 2011, shingles 2015, upgraded plumbing and electrical, two new hot water boilers 2024 and so many upgrades this past 6 weeks that there is an upgrade list available! Viewings start Thursday June 5 at 11am and run until Sunday June 8 , 4:30pm. The Seller hereby directs the listing brokerage that there will be no conveyance of offers prior to 6pm on June 8/25 and all offers to be left open for acceptance until 11pm, June 8/25 (id:9704)
Rooms
- Laundry room
- Size: 12 X 7
- Not known
- Size: 14.10 X 9
- Not known
- Size: 16.1 X 9.3
- Not known
- Size: 10 X 9.3
- Not known
- Size: 11.6 X 8.10
- Not known
- Size: 7.10 X 6.5
- Not known
- Size: 9.7 X 9
- Storage
- Size: 11.5 X 5
- Bath (# pieces 1-6)
- Size: 8.7 X 5
- Bedroom
- Size: 10.7 X 9.7
- Bedroom
- Size: 10.11 X 10.5
- Bedroom
- Size: 11 X 9
- Bedroom
- Size: 11.1 X 8.10
- Living room
- Size: 14.7 X 11.11
- Not known
- Size: 11.2 X 10.10
Details
Updated on 2025-06-06 16:10:44- Year Built:1968
- Appliances:Dishwasher, Refrigerator, Stove, Washer, Dryer
- Zoning Description:Two Apartment House
- Lot Size:55 X 120 X 40 X 118
- Amenities:Recreation, Shopping
Additional details
- Building Type:Two Apartment House
- Floor Space:2288 sqft
- Baths:2
- Half Baths:0
- Bedrooms:6
- Rooms:15
- Flooring Type:Hardwood, Laminate, Other
- Foundation Type:Concrete
- Sewer:Municipal sewage system
- Heating Type:Baseboard heaters
- Heating:Electric
- Exterior Finish:Vinyl siding
- Construction Style Attachment:Detached
Mortgage Calculator
- Principal & Interest
- Property Tax
- Home Insurance
- PMI







































