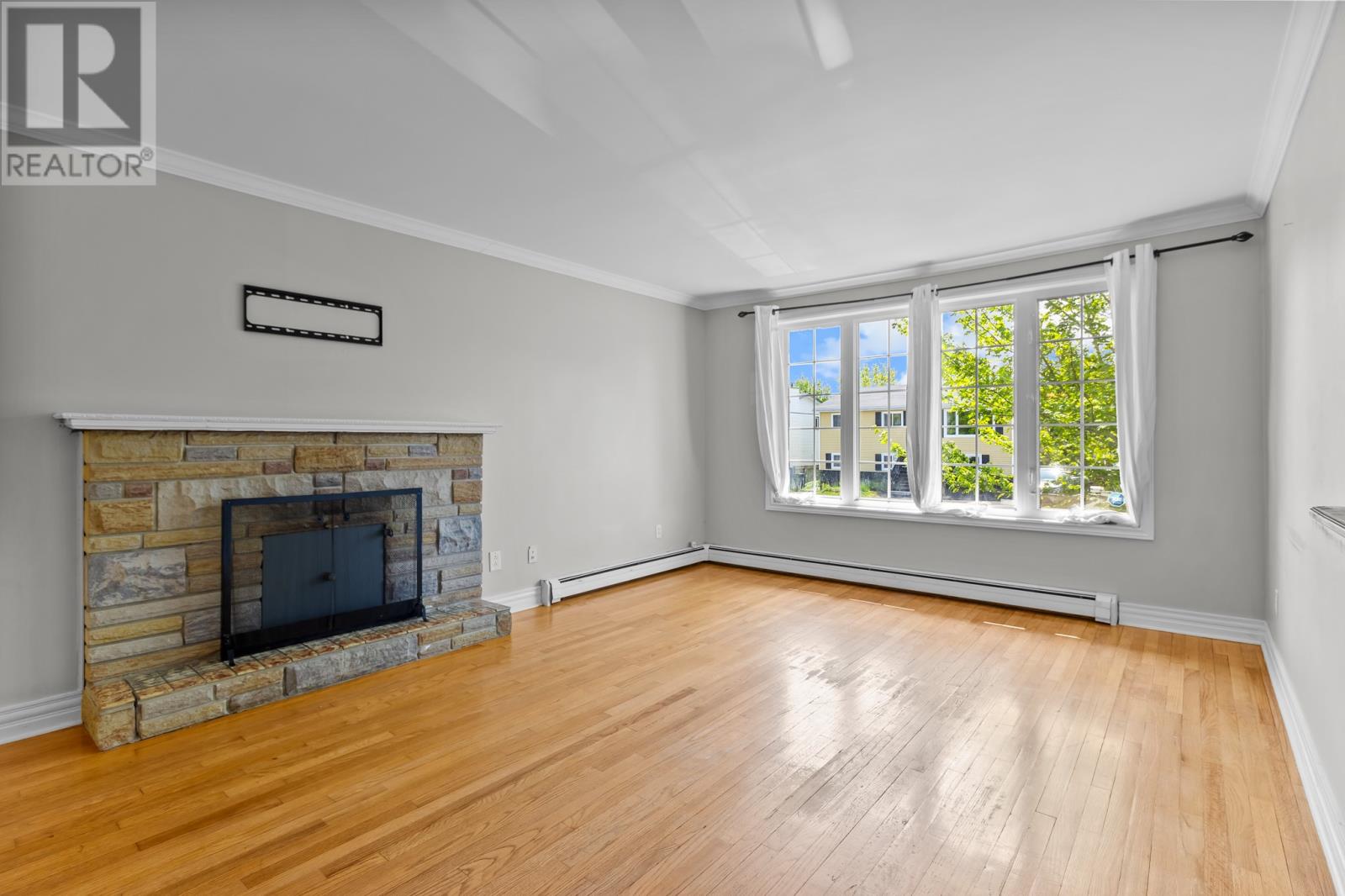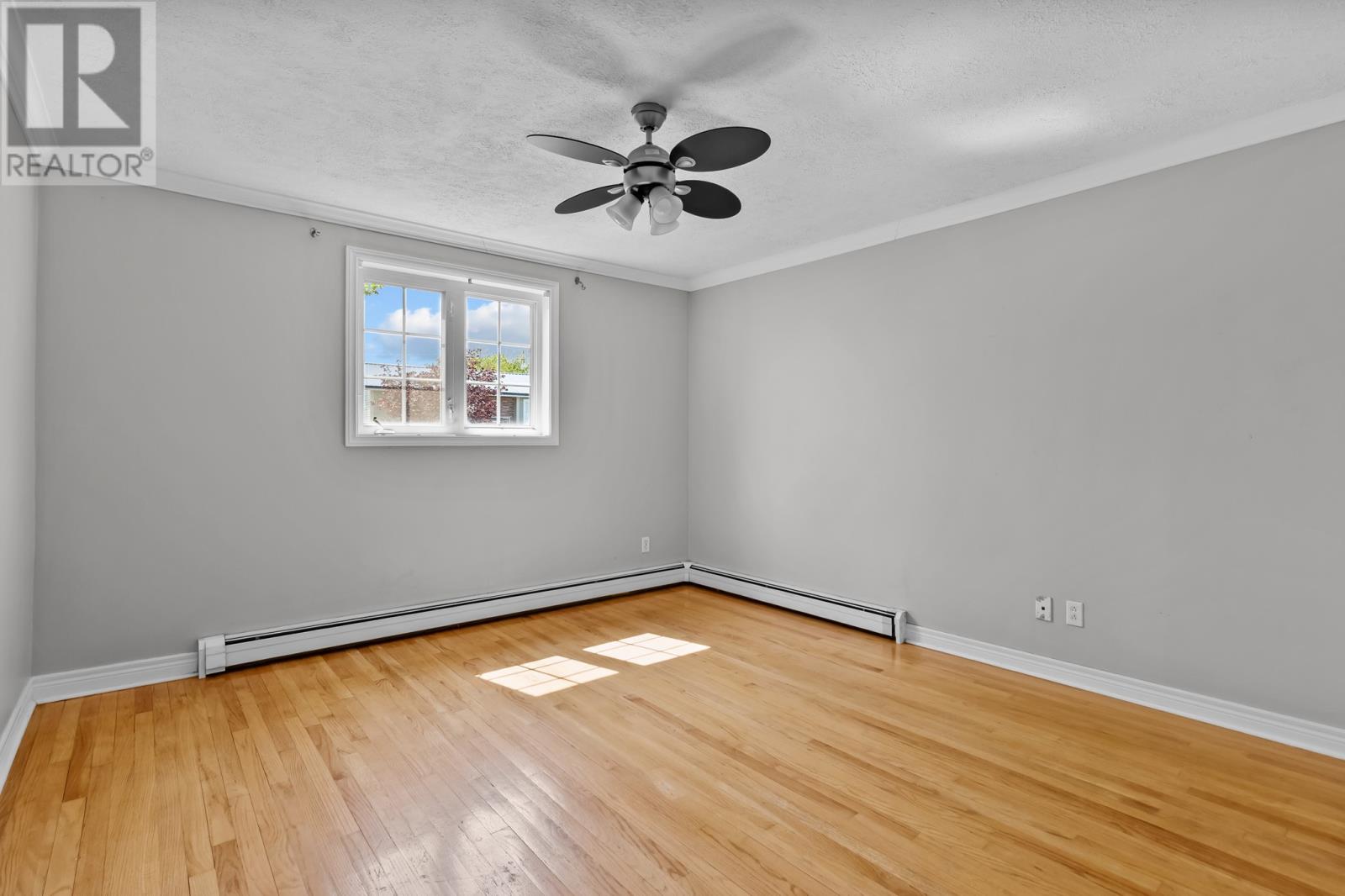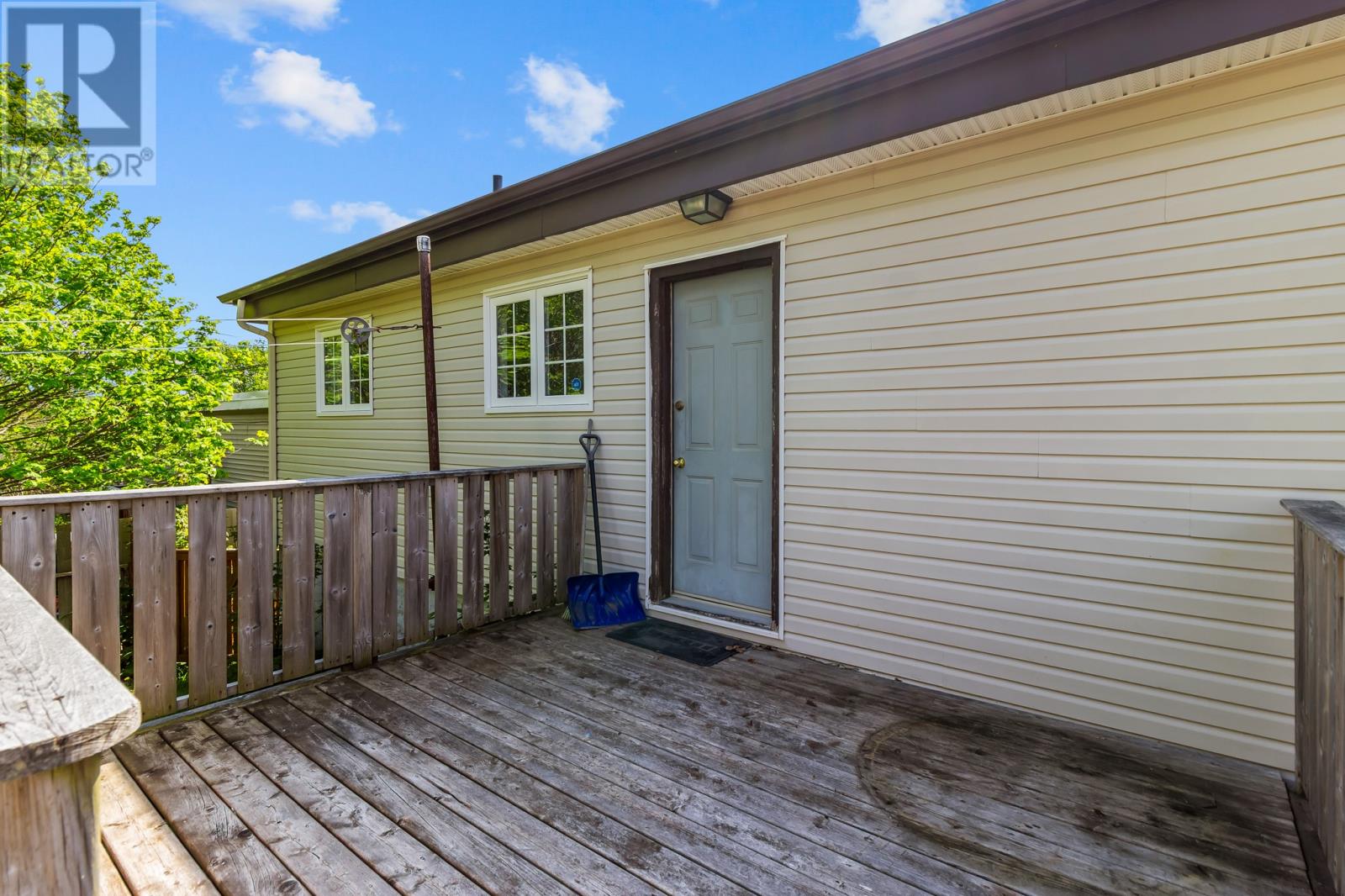Overview
- Single Family
- 5
- 2
- 2440
- 1972
Listed by: eXp Realty
Description
Welcome to 10 Pynn Place, St. John`s situated on a quiet cul de sac in the West end close to schools, Shopping, bus routes, recreation and much more. This 2 unit home has been well kept and updated over the years. such updates include: kitchen, back splash, electric hot water radiation furnace, bathrooms, shingles, pex plumbing, vinyl plank flooring in kitchen, two 2 car paved driveways and breaker panels. The main floor features a open concept living and dining area, spacious kitchen with access to the back deck and fully fenced yard with storage shed , 3 bedrooms (one smaller one that could be used as a home office) and the main bathroom. The laundry area is located just off the kitchen in the basement area which could be used as extra storage or workshop. The 2 Bedroom basement apartment has a nice size kitchen, living room, bathroom and laundry area. Come check out this great 2 apartment home today ! Sellers Directive: As per Seller Direction there will be no conveyance of offers prior to 12:00 p.m. Saturday June 7th and all offers to be left open until 5:00 pm Saturday June 7th. (id:9704)
Rooms
- Bedroom
- Size: 9 x 12
- Bedroom
- Size: 8 x 13.5
- Kitchen
- Size: 11 x 13
- Laundry room
- Size: 10 x 13.5
- Laundry room
- Size: 3 x 5
- Living room
- Size: 12 x 13.5
- Workshop
- Size: 10 x 17
- Bedroom
- Size: 8.5 x 12.5
- Bedroom
- Size: 8 x 9
- Dining room
- Size: 10.5 x 15.5
- Kitchen
- Size: 12 x 15
- Living room
- Size: 12.5 x 17
- Primary Bedroom
- Size: 12 x 12
Details
Updated on 2025-06-07 08:10:21- Year Built:1972
- Appliances:Dishwasher, Refrigerator, Microwave, Stove, Washer, Dryer
- Zoning Description:Two Apartment House
- Lot Size:50 x 120
- Amenities:Recreation, Shopping
Additional details
- Building Type:Two Apartment House
- Floor Space:2440 sqft
- Architectural Style:Bungalow
- Stories:1
- Baths:2
- Half Baths:0
- Bedrooms:5
- Rooms:13
- Flooring Type:Ceramic Tile, Hardwood, Laminate
- Foundation Type:Concrete
- Sewer:Municipal sewage system
- Heating Type:Baseboard heaters, Hot water radiator heat
- Heating:Electric
- Exterior Finish:Vinyl siding
- Construction Style Attachment:Detached
Mortgage Calculator
- Principal & Interest
- Property Tax
- Home Insurance
- PMI
Listing History
| 2015-07-22 | $329,500 |




























