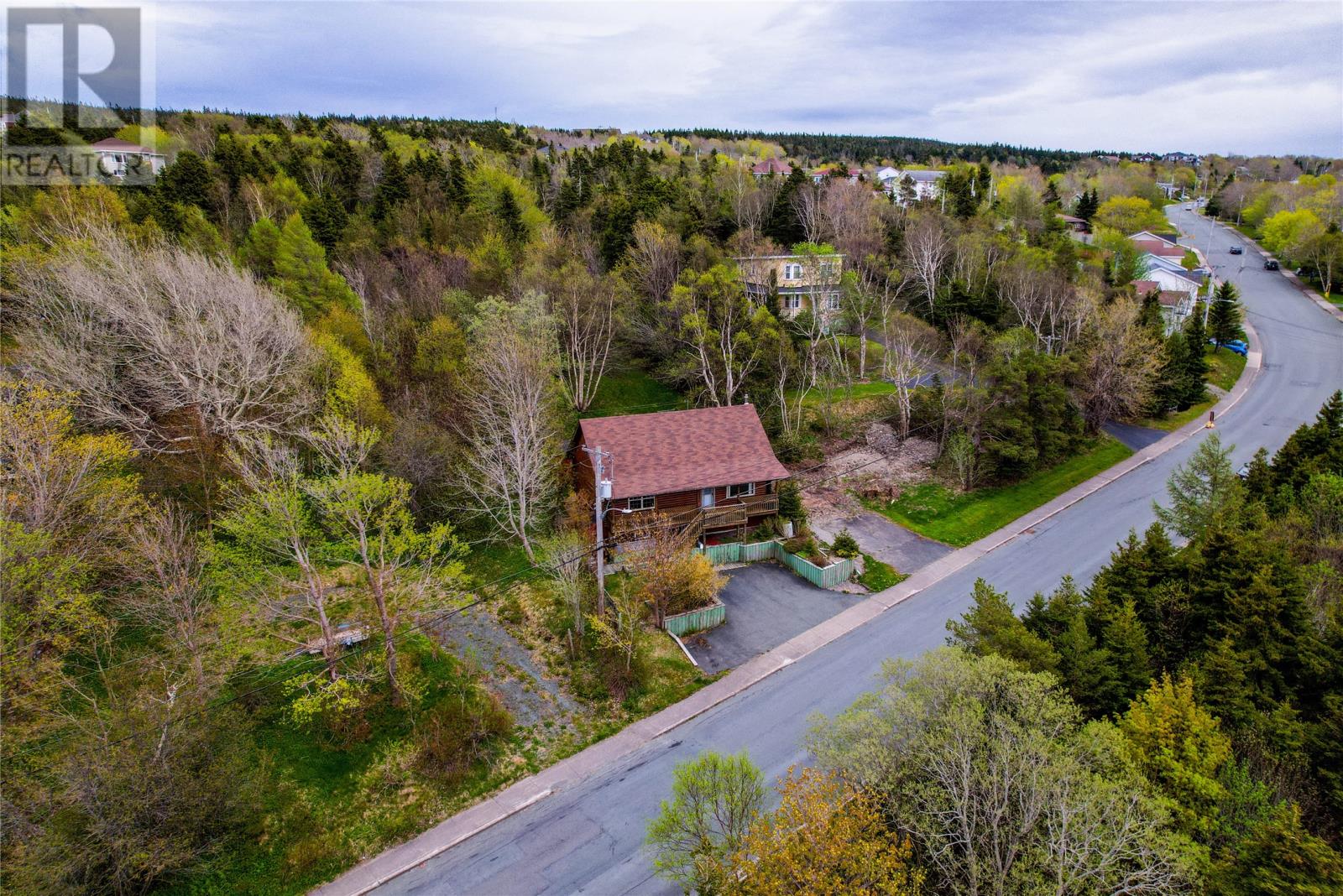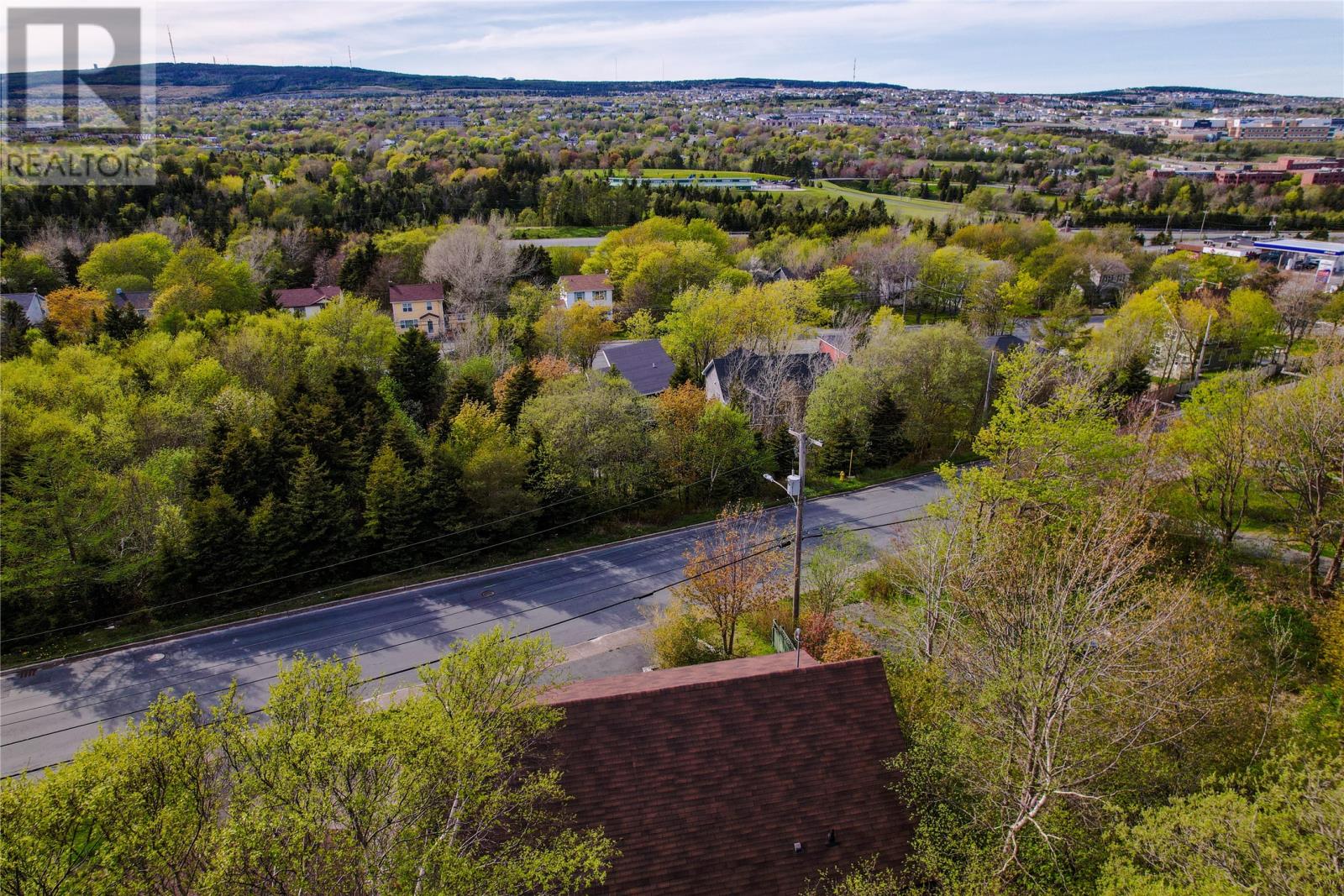Overview
- Single Family
- 3
- 2
- 2061
- 1988
Listed by: RE/MAX Infinity Realty Inc. - Sheraton Hotel
Description
Custom-built, chalet-style log home nestled on a beautifully landscaped lot that offers a peaceful, country-like setting. Thoughtfully designed and full of charm, this home features a bright and airy main floor with a stunning open-concept great room. Soaring ceilings and a cozy propane fireplace enhance the spacious living area, while the kitchen and dining space open directly to the rear patioâperfect for enjoying the serene garden views. The main floor also includes a generously sized bedroom and a spa-inspired bathroom complete with a luxurious whirlpool tub. Upstairs, a loft area overlooks the great room and leads to a large second bedroom, offering a versatile layout ideal for family or guests. The fully developed basement presents the potential for an unregistered apartment or comfortable in-law suite. This lower level includes a rec room, bedroom, full kitchen, eating area, and laundry, providing flexibility for extended family or income potential. Roof reshingled (2018) and storage shed in the garden. Great price and sold as viewed (recent home inspection complete and available upon request).Offers to be submitted by Monday, June 9 @ 12:00pm (noon) & left open for acceptance until 5:00pm (id:9704)
Rooms
- Bath (# pieces 1-6)
- Size: 8`7""X5`0""
- Bedroom
- Size: 9`5""X11`7""
- Dining nook
- Size: 7`10""X11`9""
- Laundry room
- Size: 8`7""X9`5""
- Not known
- Size: 7`9""X8`3""
- Recreation room
- Size: 10`5""X12`8""
- Bath (# pieces 1-6)
- Size: 9`6""X10`6"" 4pc
- Bedroom
- Size: 14`6""X10`0""
- Kitchen
- Size: 18`4""X10`6""
- Living room
- Size: 21`7""X13`0""
- Storage
- Size: 7`6""X7`3""
- Other
- Size: 6`2""X21`11""Loft
- Primary Bedroom
- Size: 11`7""X17`10""
Details
Updated on 2025-06-07 13:11:05- Year Built:1988
- Appliances:Whirlpool
- Zoning Description:House
- Lot Size:62x58x72x51x146
- Amenities:Recreation, Shopping
Additional details
- Building Type:House
- Floor Space:2061 sqft
- Stories:1
- Baths:2
- Half Baths:0
- Bedrooms:3
- Rooms:13
- Flooring Type:Hardwood, Mixed Flooring
- Foundation Type:Wood
- Sewer:Municipal sewage system
- Heating:Electric, Propane
- Exterior Finish:Log
- Fireplace:Yes
- Construction Style Attachment:Detached
Mortgage Calculator
- Principal & Interest
- Property Tax
- Home Insurance
- PMI




















































