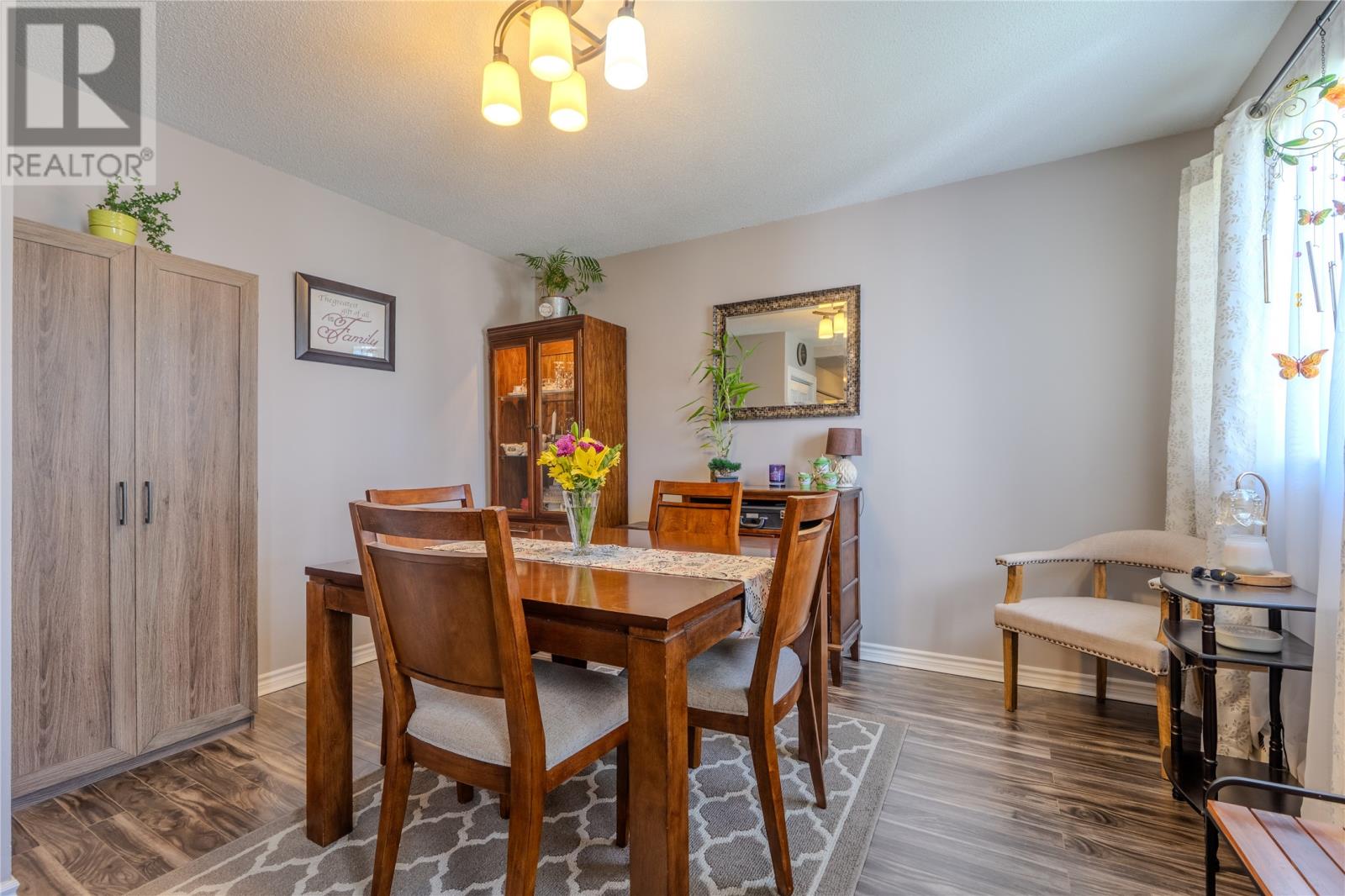Overview
- Single Family
- 3
- 1
- 1560
- 1973
Listed by: 3% Realty East Coast
Description
Welcome to this well-maintained and move-in-ready townhouse, perfectly situated in a central location close to everything you needâschools, shopping, parks, and public transit! Offering great value and comfort, this home is ideal for first-time buyers, growing families, or savvy investors. Step inside to a bright and open-concept main floor featuring a spacious dining area, functional kitchen, and cozy living room with direct access to the back stepâperfect for indoor-outdoor living. Upstairs, youâll find two generously sized bedrooms and a well-appointed three-piece bathroom. The basement offers even more living space with a fourth bedroom, dedicated laundry area, and plenty of storage. Enjoy peace of mind and convenience with a low monthly condo fee of just $95, which covers landscaping and snow removal, giving you more time to enjoy the things that matter. Don`t miss this fantastic opportunity to own a spacious, centrally located townhouse at an affordable priceâbook your viewing today! As per the sellers directive, all offers are due at 4:00 PM on June 2nd, 2025. (id:9704)
Rooms
- Bedroom
- Size: 11.9x9.8
- Bedroom
- Size: 11.9x11.11
- Laundry room
- Size: 6.11x5
- Dining room
- Size: 12.8x11
- Kitchen
- Size: 12.9x8.3
- Living room
- Size: 12.1x12.2
- Bedroom
- Size: 12.3x12
- Bedroom
- Size: 12.2x12.2
Details
Updated on 2025-06-07 13:10:32- Year Built:1973
- Appliances:Microwave, Stove, Washer, Dryer
- Zoning Description:House
- Lot Size:18x100
- Amenities:Recreation, Shopping
Additional details
- Building Type:House
- Floor Space:1560 sqft
- Stories:1
- Baths:1
- Half Baths:0
- Bedrooms:3
- Flooring Type:Laminate, Mixed Flooring
- Fixture(s):Drapes/Window coverings
- Foundation Type:Concrete
- Sewer:Municipal sewage system
- Heating Type:Baseboard heaters
- Heating:Electric
- Exterior Finish:Vinyl siding
- Construction Style Attachment:Attached
Mortgage Calculator
- Principal & Interest
- Property Tax
- Home Insurance
- PMI
Listing History
| 2021-05-11 | $169,900 | 2015-04-04 | $0 | 2015-04-04 | $184,900 |




















