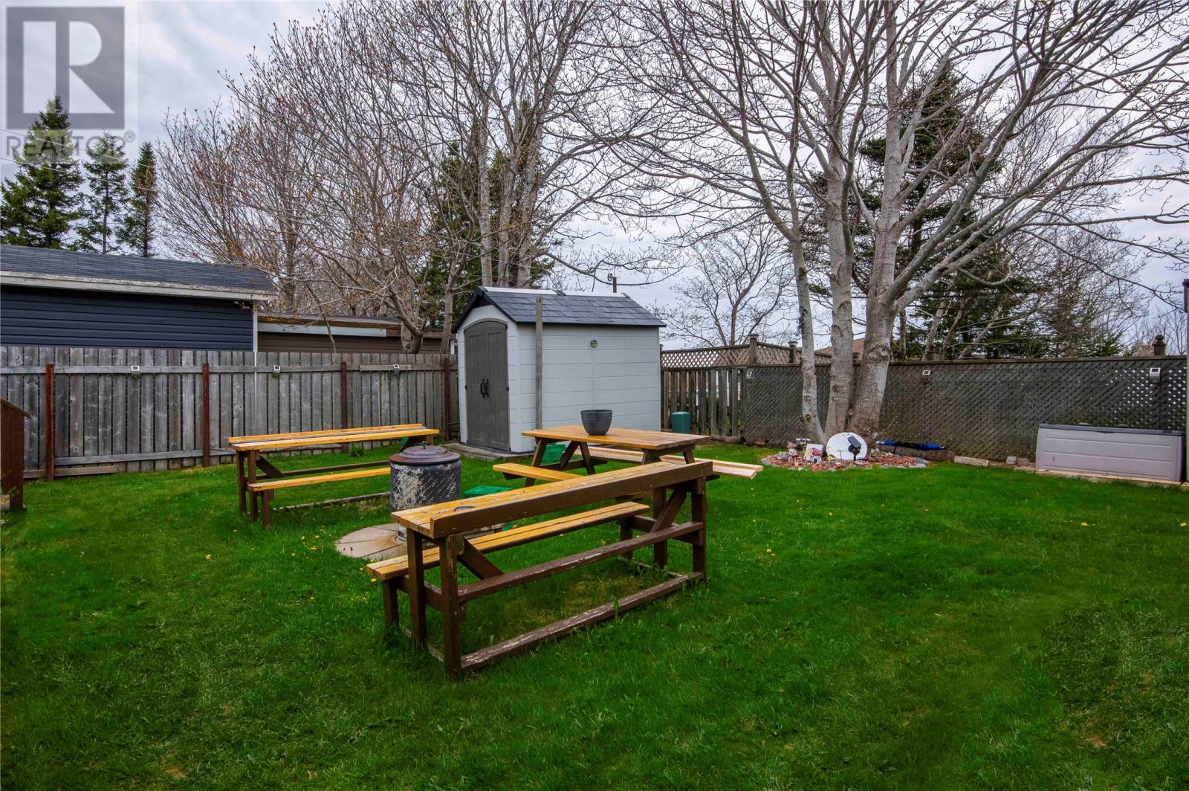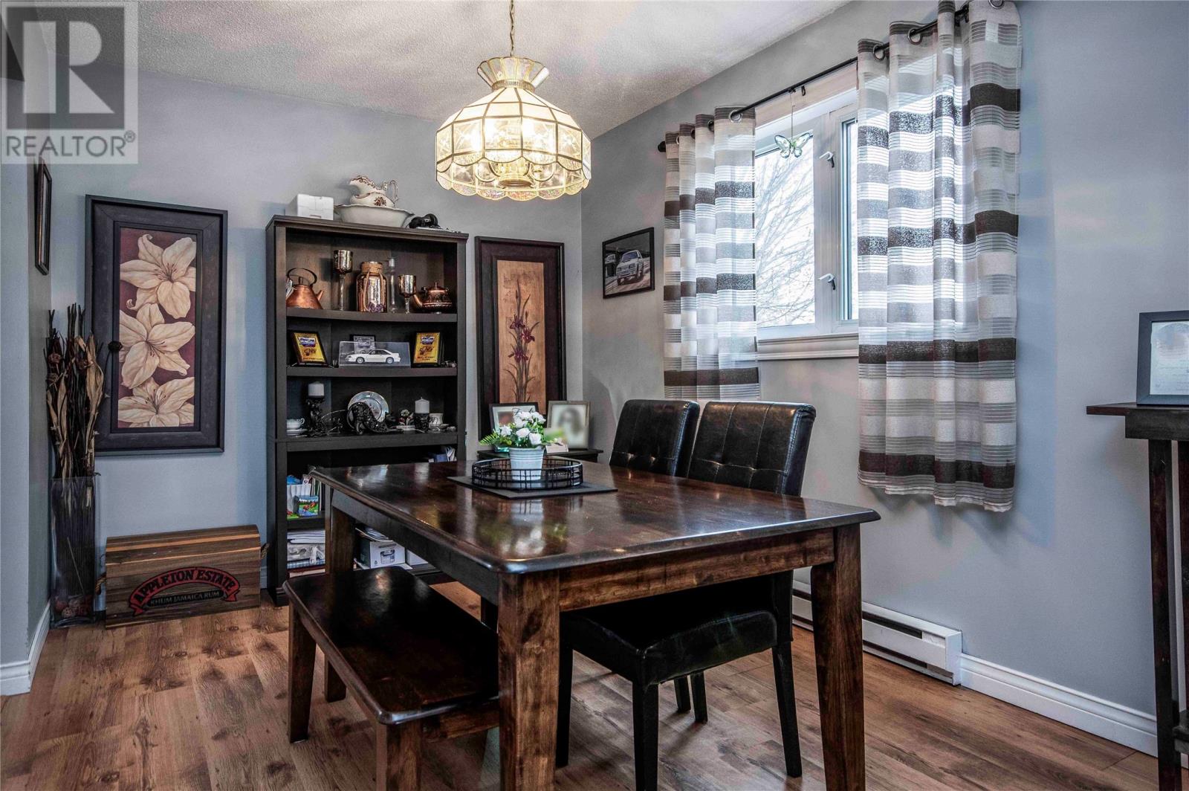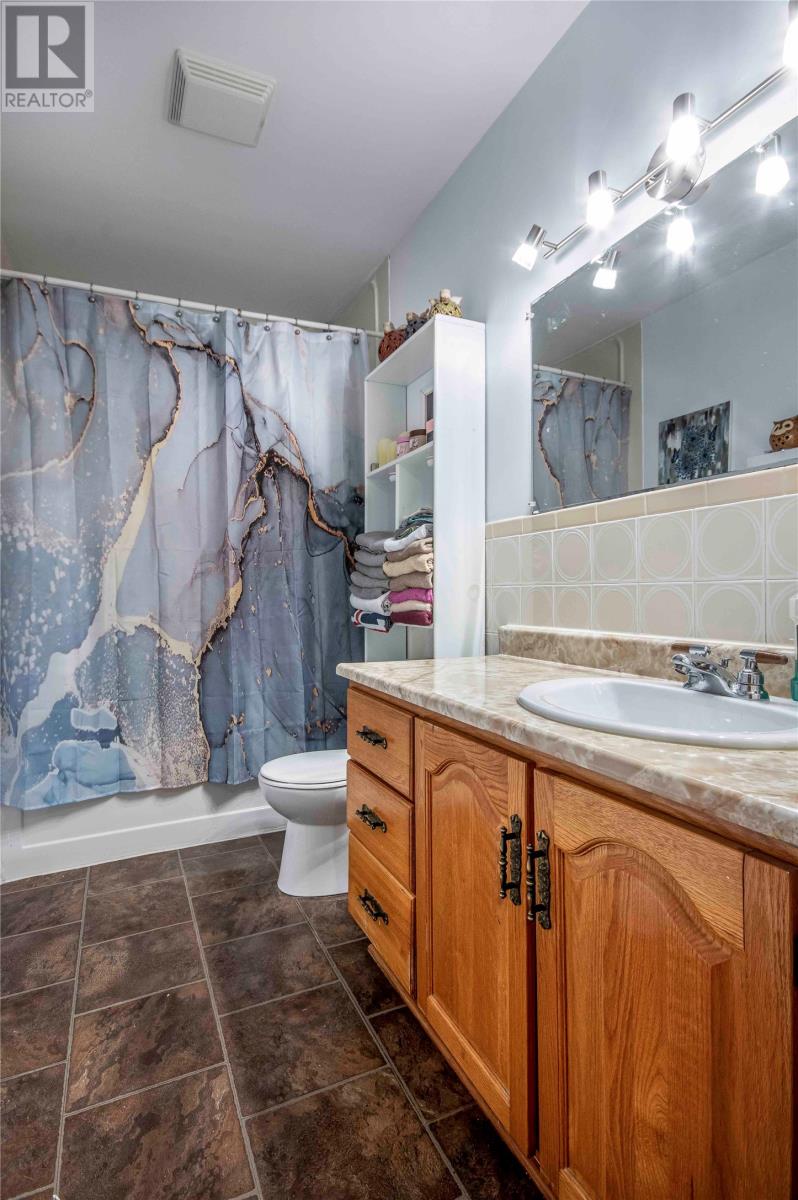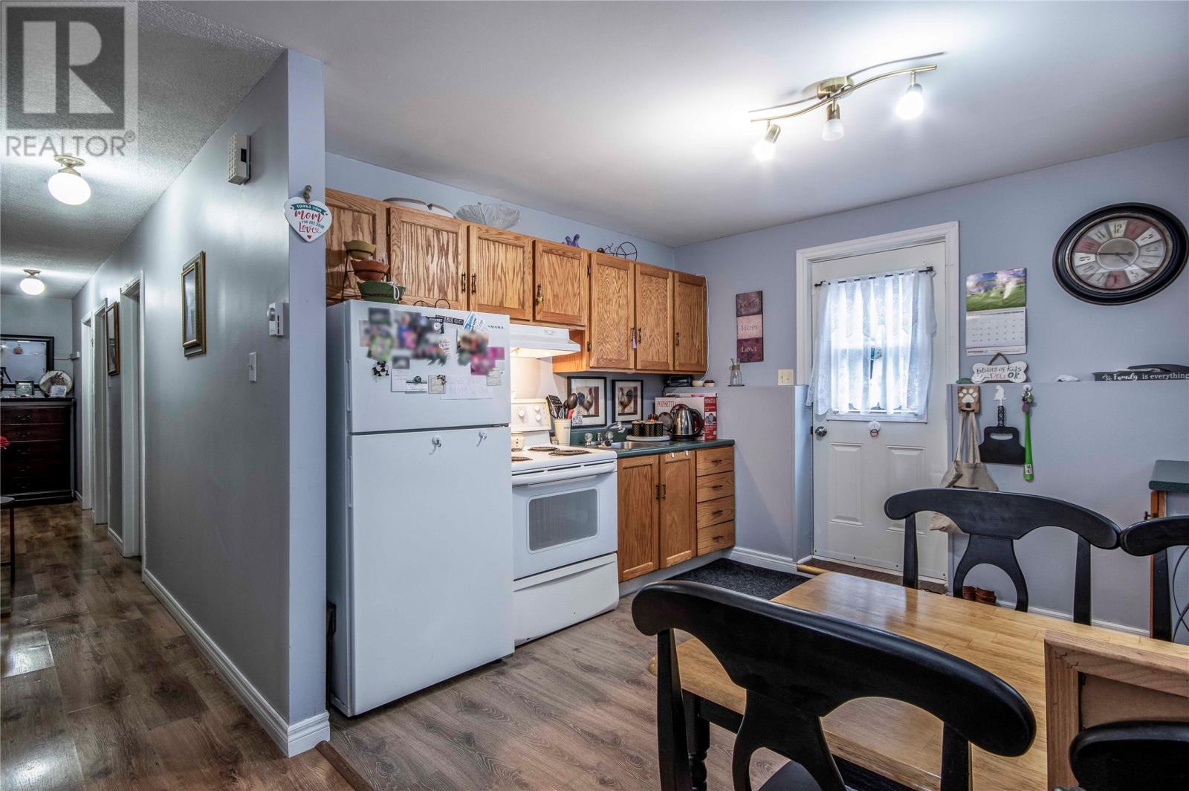Overview
- Single Family
- 4
- 0
- 2146
- 1986
Listed by: Century 21 Seller`s Choice Inc.
Description
Welcome to one of the most conveniently located 2 apt homes in the metro area with bonus rear yard access. The property is close to St. Peters Primary, O`Donel High, and Summit Centre, as well as being minutes from Costco. The main level features kitchen, dining, living rm, 3 bedrooms , main bath and rec room ( currently used by tenant as a bedroom) plus laundry located in the rec room closet in lower level. The apt features an eat in kitchen, living rm, bedroom, laundry and bath. Upgrades include new siding, main level hot water tank is approx 3yrs and apt is approx 5yrs, recently installed new electrical panels in both units. The backyard is fully fenced. As per sellers direction there will be no conveyance of any written offers prior to 6:00pm on June 1st, 2025. Offers are to remain open for acceptance until 11:00pm on June 1st. (id:9704)
Rooms
- Recreation room
- Size: 14.4 x 12.9
- Bath (# pieces 1-6)
- Size: 11.8 x 4.9
- Bedroom
- Size: 12.4 x 8.5
- Bedroom
- Size: 8.5 x 12.4
- Dining room
- Size: 8.5 x 12
- Kitchen
- Size: 11 x 11.7
- Living room
- Size: 13.4 x 15.8
- Primary Bedroom
- Size: 11.7 x 11.4
- Bath (# pieces 1-6)
- Size: 9.4 x 5
- Bedroom
- Size: 9.9 x 10.2
- Laundry room
- Size: 9.9 x 8.8
- Living room
- Size: 16.1 x 12.9
- Not known
- Size: 11.8 x 9.9
Details
Updated on 2025-06-03 13:10:47- Year Built:1986
- Appliances:Dishwasher, Refrigerator, Stove
- Zoning Description:Two Apartment House
- Lot Size:Under 0.5 Acres
Additional details
- Building Type:Two Apartment House
- Floor Space:2146 sqft
- Baths:0
- Half Baths:0
- Bedrooms:4
- Rooms:13
- Flooring Type:Mixed Flooring
- Construction Style:Split level
- Foundation Type:Concrete
- Sewer:Municipal sewage system
- Heating Type:Baseboard heaters
- Heating:Electric
- Exterior Finish:Vinyl siding
- Construction Style Attachment:Detached
Mortgage Calculator
- Principal & Interest
- Property Tax
- Home Insurance
- PMI


























