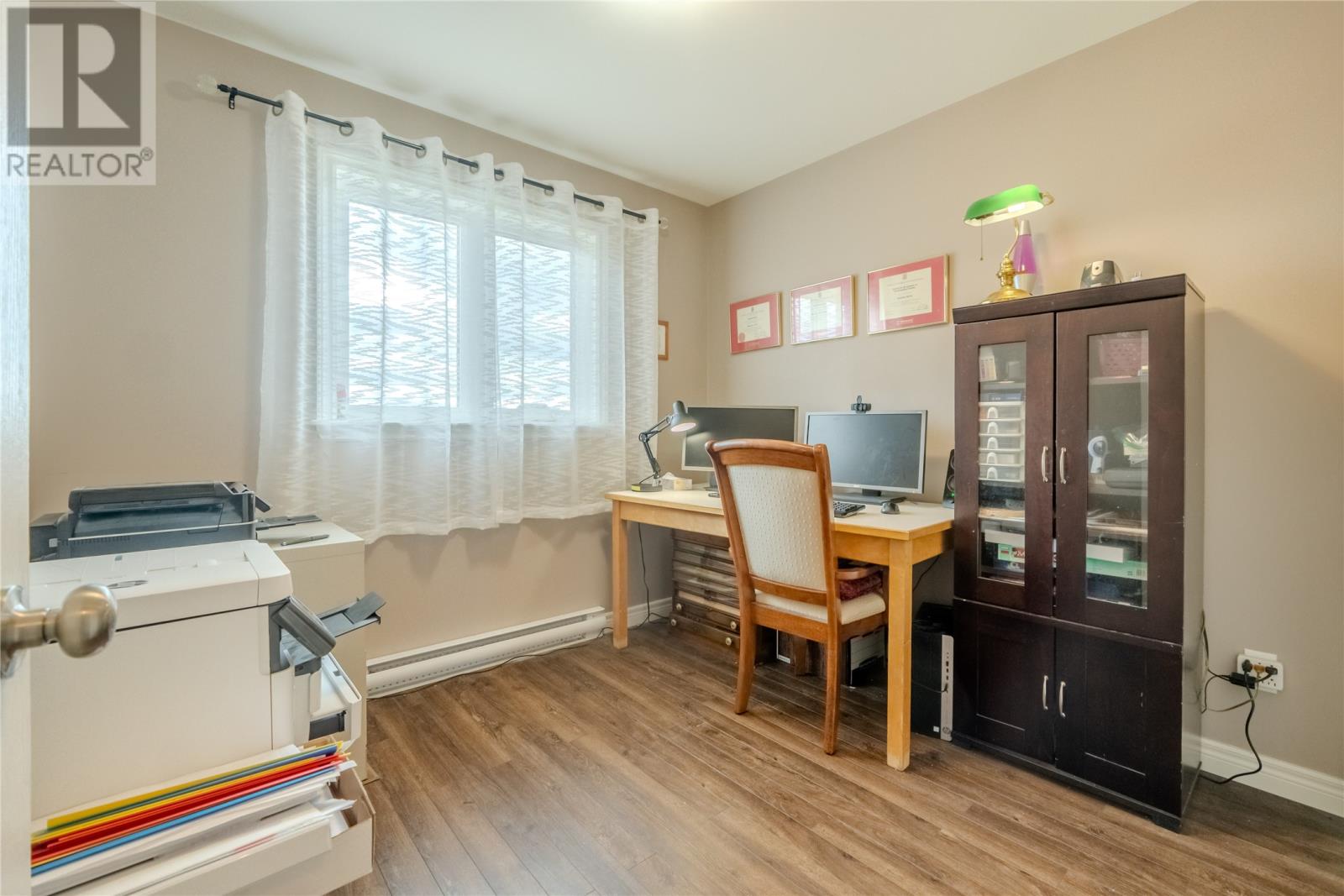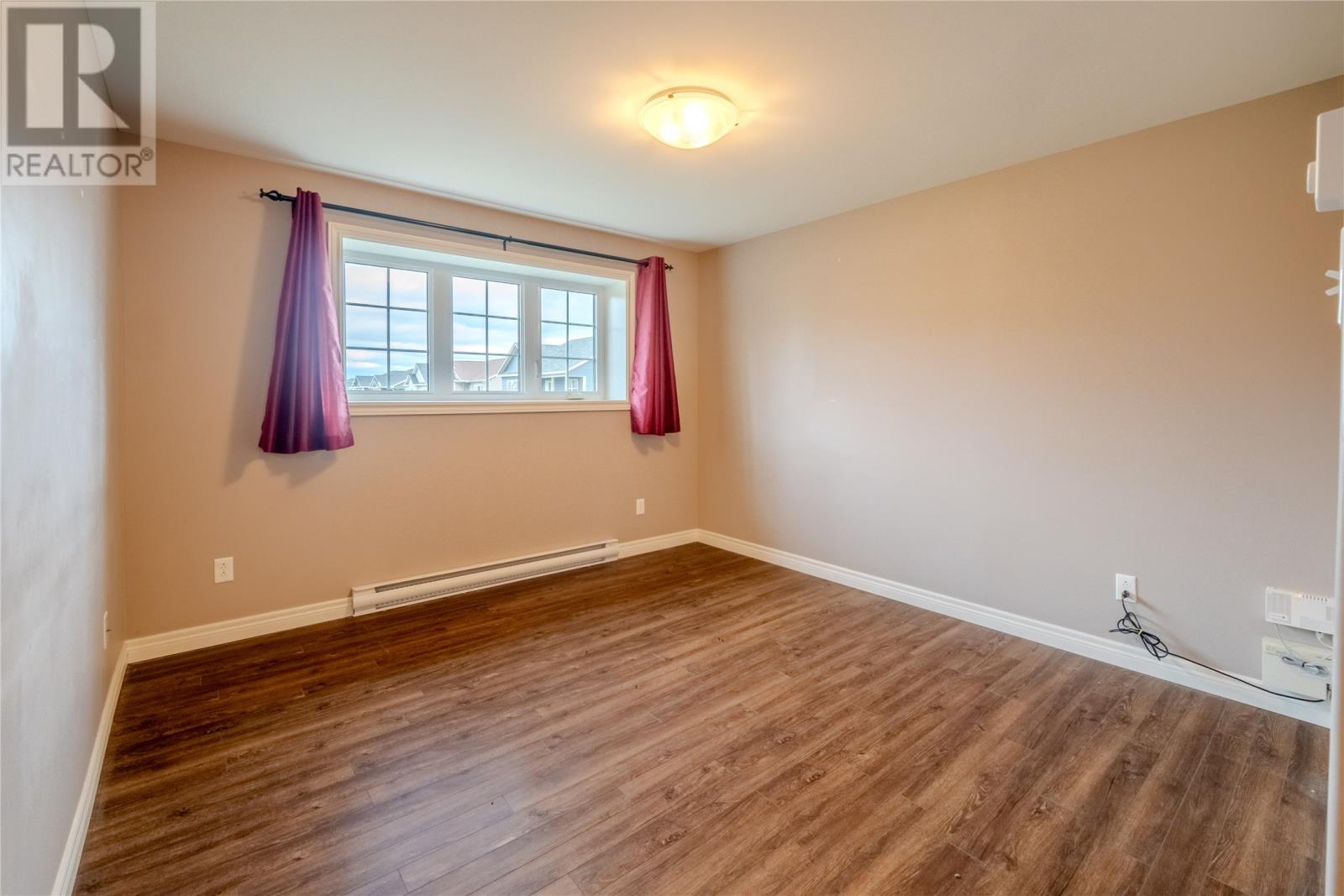Overview
- Single Family
- 5
- 4
- 2140
- 2014
Listed by: 3% Realty East Coast
Description
Spacious vacant 2-Apartment home in Paradise! Built in 2014, this well-maintained split-entry home offers a bright 3-bedroom main unit and a self-contained 2-bedroom basement apartmentâperfect for rental income or extended family. The main floor features an open-concept living/dining area, modern kitchen with stainless steel appliances, and access to a private back patio. The primary bedroom includes an ensuite, plus thereâs a second full bath and a half bath downstairs with a family room and laundry. The basement apartment includes its own entrance, full kitchen with stainless steel appliances, laundry, and full bathâideal for tenants or guests. Located in a great neighbourhood close to schools, parks, and amenities, with a large paved driveway and ample parking! As per seller direction no conveyance of any offers until 4pm Monday June 2nd, with a presentation of 7pm. (id:9704)
Rooms
- Bedroom
- Size: 8.80 X 10.80
- Bedroom
- Size: 10.10 X 11.10
- Kitchen
- Size: 10.40 X 11.80
- Living room
- Size: 11.80 X 11.10
- Recreation room
- Size: 11.80 X 11.10
- Bath (# pieces 1-6)
- Size: 4PC
- Bedroom
- Size: 9.40 X 12.40
- Bedroom
- Size: 8.80 X 9.20
- Dining nook
- Size: 8.50 X 11.40
- Ensuite
- Size: 3PC
- Kitchen
- Size: 10.90 X 11.40
- Living room
- Size: 11.90 X 13.40
- Primary Bedroom
- Size: 11.80 X 12.40
Details
Updated on 2025-06-02 13:10:22- Year Built:2014
- Zoning Description:Two Apartment House
- Lot Size:50 X 100
- Amenities:Recreation, Shopping
Additional details
- Building Type:Two Apartment House
- Floor Space:2140 sqft
- Baths:4
- Half Baths:1
- Bedrooms:5
- Rooms:13
- Flooring Type:Laminate, Mixed Flooring, Other
- Construction Style:Split level
- Foundation Type:Poured Concrete
- Sewer:Municipal sewage system
- Heating:Electric
- Exterior Finish:Vinyl siding
- Construction Style Attachment:Detached
Mortgage Calculator
- Principal & Interest
- Property Tax
- Home Insurance
- PMI


































