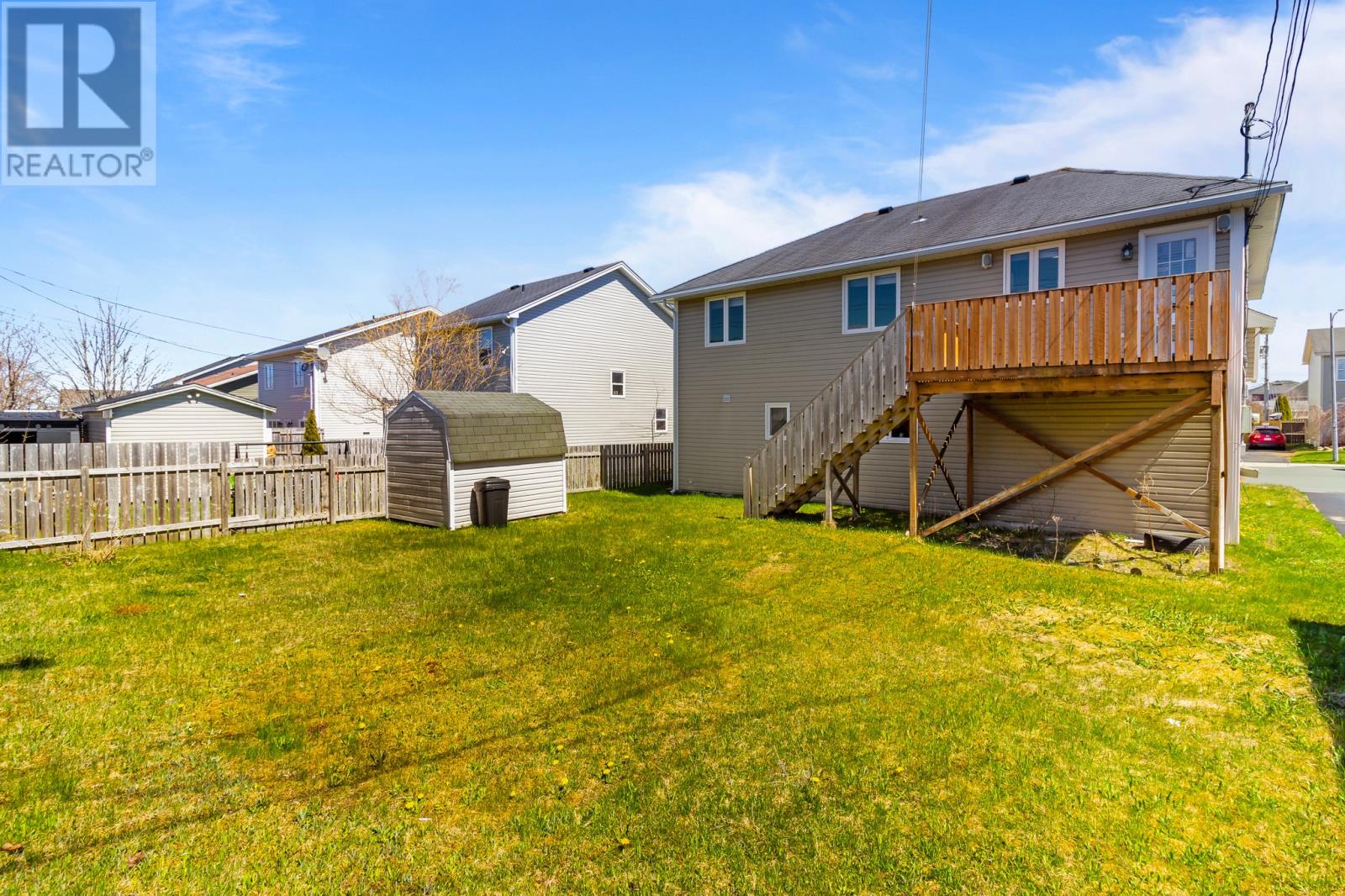Overview
- Single Family
- 4
- 3
- 2400
- 2004
Listed by: Royal LePage Vision Realty
Description
Whether you`re a first-time homebuyer looking to offset your mortgage or an investor seeking a clean, cash-flowing property, 24 Teakwood Drive delivers space, income potential, and peace of mind in one of St. Johnâs most desirable neighborhoods. This freshly painted raised bungalow features a bright, open-concept main unit with a spacious kitchen, dining, and living area; perfect for everyday living and entertaining. The kitchen includes a convenient eat-up island bar, and the main unit has been updated with new flooring in both bathrooms. The primary bedroom offers a walk-in closet and a completely renovated 3-piece ensuite with a brand-new shower. Enjoy extras like in-ceiling sound wiring, a large in-house garage for storage and parking, and a back deck overlooking a sizable yard; ideal for summer gatherings or quiet evenings at home. Downstairs, the bright and spacious, above ground 1-bedroom apartment has its own entrance and is ready to generate consistent rental income; currently with a long term tenant. Close to shopping, walking trails and other amenities 24 Teakwood in Southlands is a smart investment and a solid home base. No conveyance of any written signed offers until 11:00 am on Monday May 26, 2025. All offers are to remain open until 4 pm on Monday May 26, 2025, as per sellers direction. (id:9704)
Rooms
- Bath (# pieces 1-6)
- Size: 4 PC
- Not known
- Size: 8 x 11.4
- Not known
- Size: 9.4 x 11.4
- Not known
- Size: 10.11 x 11.9
- Bath (# pieces 1-6)
- Size: 4 PC
- Bedroom
- Size: 11 x 11
- Bedroom
- Size: 10 x 10
- Ensuite
- Size: 3 PC
- Kitchen
- Size: 13 x 14
- Living room
- Size: 11 x 22
- Primary Bedroom
- Size: 12 x 16
Details
Updated on 2025-05-23 20:10:21- Year Built:2004
- Appliances:Dishwasher, Refrigerator, Stove, Washer, Dryer
- Zoning Description:Two Apartment House
- Lot Size:50 x 100
- Amenities:Recreation, Shopping
Additional details
- Building Type:Two Apartment House
- Floor Space:2400 sqft
- Baths:3
- Half Baths:0
- Bedrooms:4
- Rooms:11
- Flooring Type:Laminate, Other
- Construction Style:Split level
- Foundation Type:Concrete
- Sewer:Municipal sewage system
- Heating Type:Baseboard heaters
- Heating:Electric
- Exterior Finish:Vinyl siding
- Fireplace:Yes
- Construction Style Attachment:Detached
Mortgage Calculator
- Principal & Interest
- Property Tax
- Home Insurance
- PMI
Listing History
| 2021-08-03 | $399,900 |

































