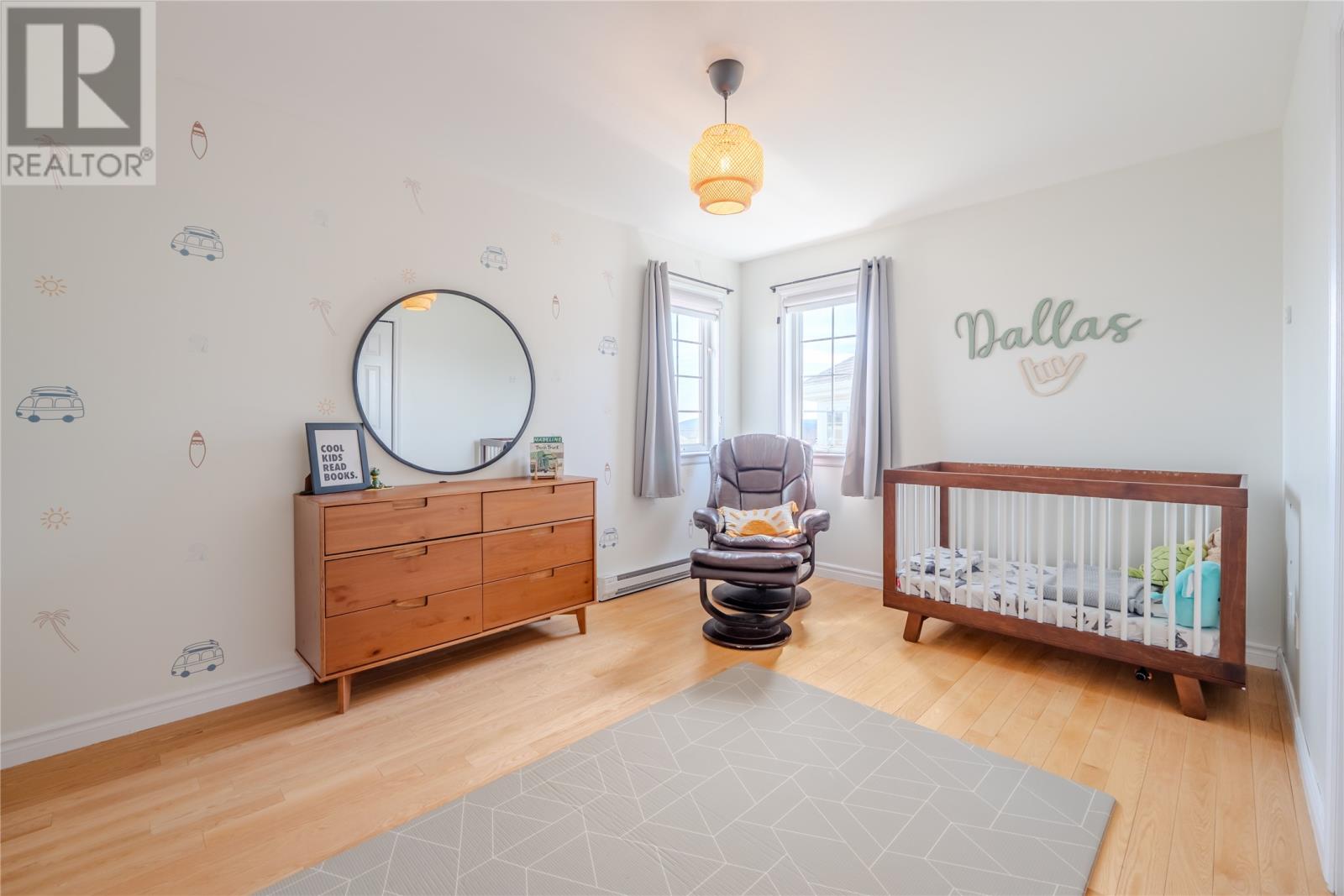Overview
- Single Family
- 3
- 4
- 3346
- 1995
Listed by: 3% Realty East Coast
Description
Welcome to 25 Brooklyn Avenue! Situated on a greenbelt in the ever sought after Clovelly Trails subdivision, this property is impressive from the inside out. The expansive foyer sets the tone upon entry with its 24 foot ceilings and view of the hardwood staircase. Moving through the main floor locates an open concept formal living room and dining room featuring tray ceiling details. At the back of the home, the eat-kitchen is every entertainer`s dream with stainless steel appliances, built in gas stovetop, massive centre island, and walk-in pantry. The kitchen opens to a second family room which boasts a cozy propane fireplace. There is enough space to host the whole family while still maintaining a warm, inviting feel. For added convenience, the main floor also features laundry, half bath, spacious mudroom, and access to the attached 20x20 heated double garage so you can avoid those chilly mornings. Moving up the beautiful staircase locates 3 well appointed bedrooms and main bathroom. The primary bedroom features a large ensuite bathroom complete with glass shower, corner jacuzzi tub, and in floor heating. The fully developed, walk-out basement includes a large rec room, space for a home gym, full bathroom, storage, and a home office that once housed a wine cellar behind double glass doors. A 4th bedroom could easily be added back here as it once was. The fully fenced backyard offers plenty of privacy backing onto a greenbelt with mature trees surrounding it. Southern exposure creates the ideal place to relax and enjoy those summer evenings. Located within walking distance to Clovelly Trails, and a stone`s throw to all the shopping and amenities Stavanger Drive has to offer, this property is an ideal family home and definitely meets forever home criteria. Arrange your viewing today! As per attached Seller`s Direction, there will be no conveyance of offers prior to 2pm on Wednesday, May 21st with all offers to remain open until 7pm the same day. (id:9704)
Rooms
- Bath (# pieces 1-6)
- Size: 3PC
- Family room
- Size: 18.6x10.4
- Hobby room
- Size: 20.4x13.8
- Office
- Size: 7.10x15.0
- Recreation room
- Size: 20.3x14.7
- Storage
- Size: 10.3x11.11
- Bath (# pieces 1-6)
- Size: 2PC
- Dining room
- Size: 10.1x11.8
- Foyer
- Size: 7x10
- Laundry room
- Size: 11x12
- Living room
- Size: 13.2x15.4
- Living room - Fireplace
- Size: 11.8x14.6
- Not known
- Size: 16.6x16.8
- Bath (# pieces 1-6)
- Size: 4PC
- Bedroom
- Size: 10x11
- Bedroom
- Size: 10x13.6
- Ensuite
- Size: 13.7x11.8
- Primary Bedroom
- Size: 14.8x15
Details
Updated on 2025-05-16 20:11:18- Year Built:1995
- Zoning Description:House
- Lot Size:50x109x65x109
- Amenities:Recreation, Shopping
Additional details
- Building Type:House
- Floor Space:3346 sqft
- Architectural Style:2 Level
- Stories:2
- Baths:4
- Half Baths:1
- Bedrooms:3
- Rooms:18
- Flooring Type:Ceramic Tile, Hardwood, Mixed Flooring
- Sewer:Municipal sewage system
- Cooling Type:Air exchanger
- Heating:Electric, Propane
- Exterior Finish:Vinyl siding
- Fireplace:Yes
- Construction Style Attachment:Detached
Mortgage Calculator
- Principal & Interest
- Property Tax
- Home Insurance
- PMI
Listing History
| 2021-07-27 | $575,000 |














































