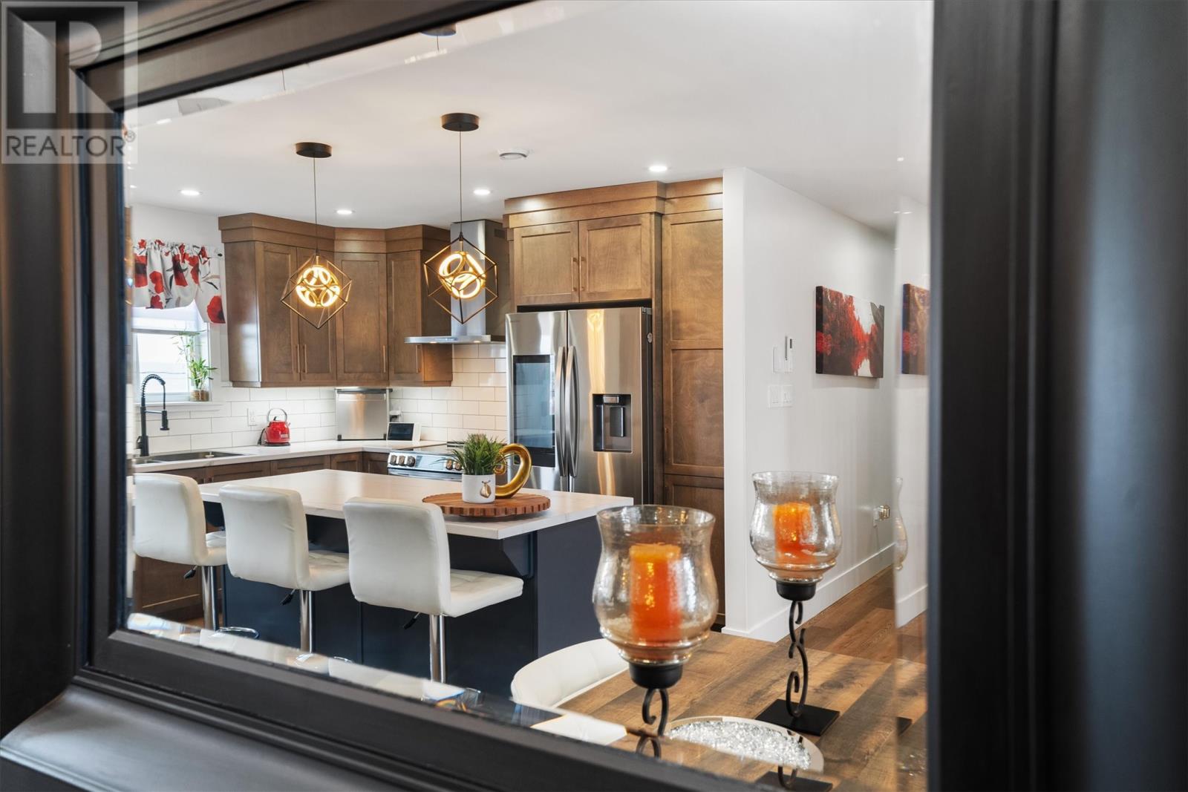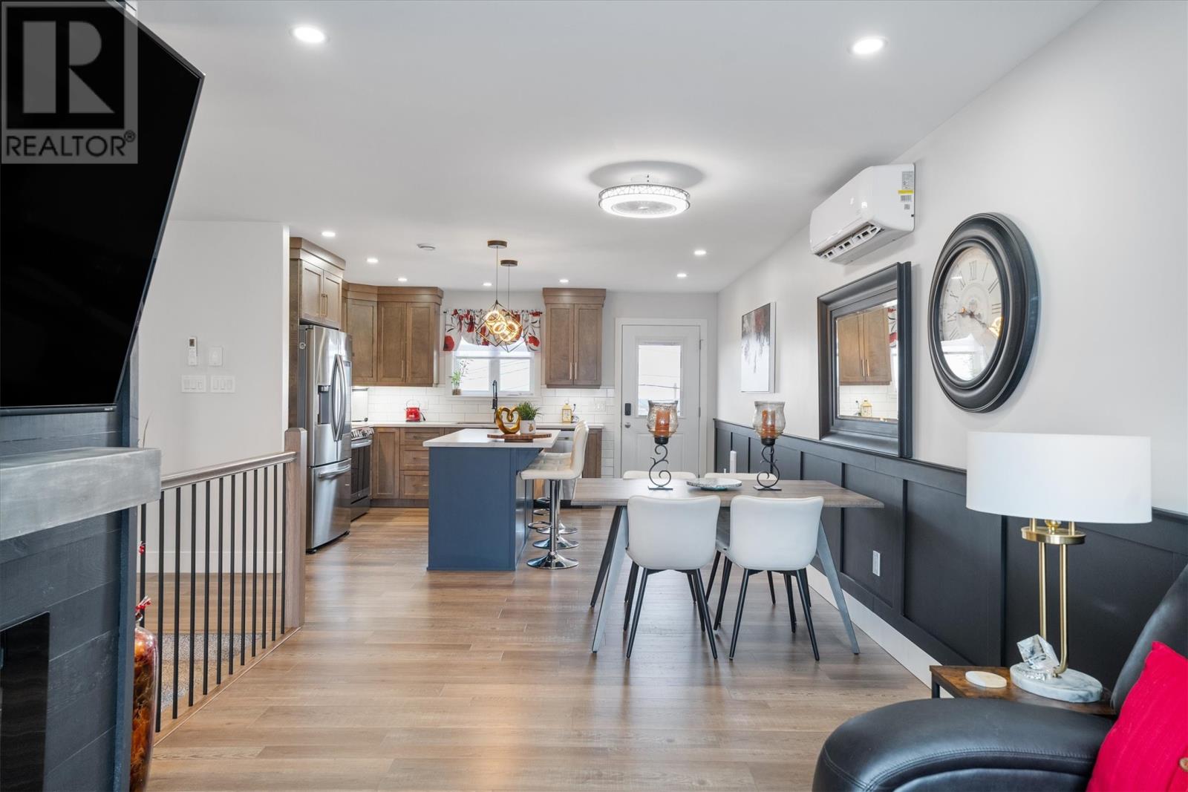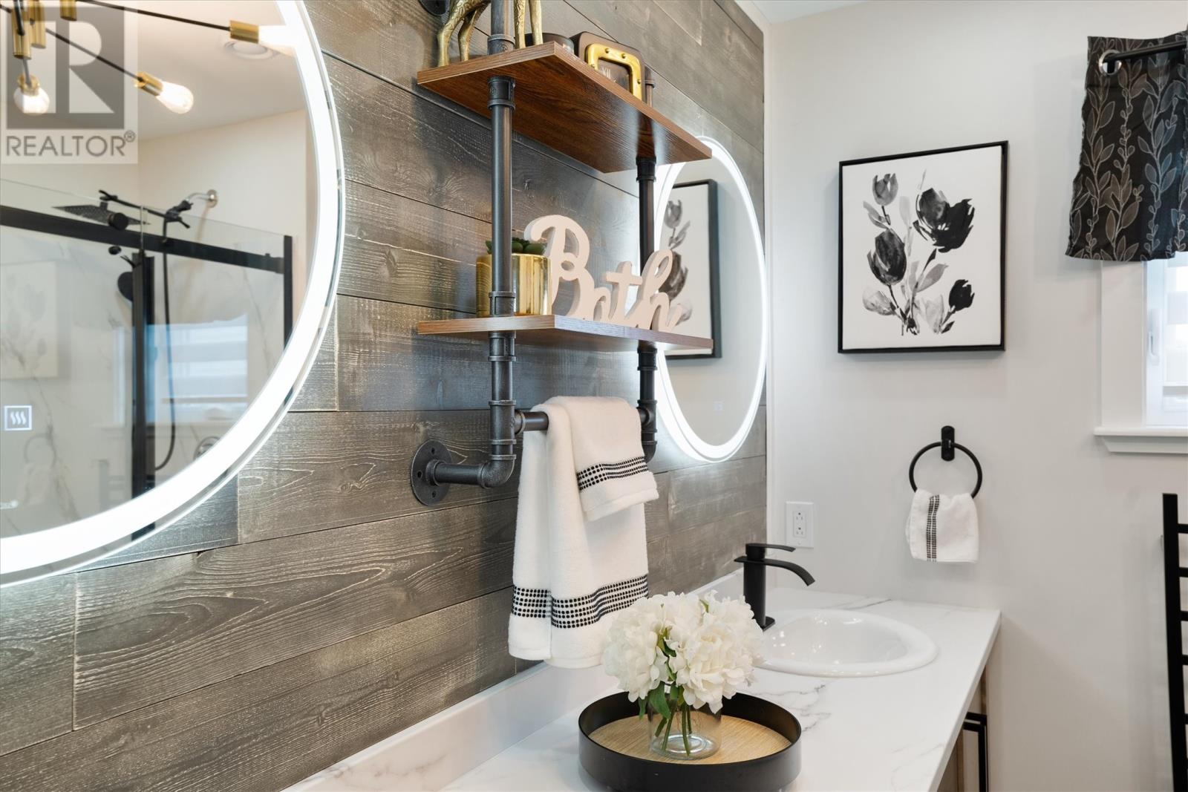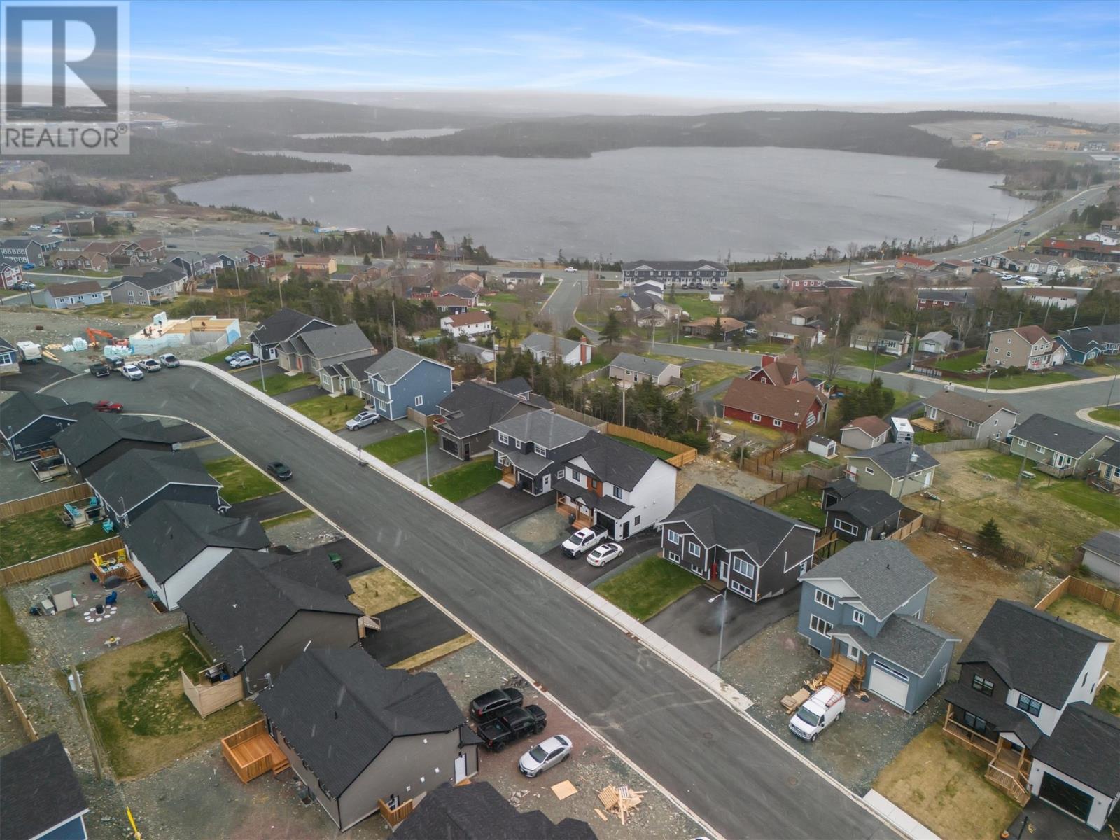Overview
- Single Family
- 5
- 3
- 2550
- 2023
Listed by: Keller Williams Platinum Realty
Description
Welcome to 22 Hartland Avenue in beautiful Paradise! Are you looking for a new build but donât want to wait? This meticulously maintained two-apartment home, completed in September 2023, is the perfect solution. With breathtaking views of Octagon Pond, Adamâs Pond, and Conception Bay on clear days, this property is truly a rare find. Every detail has been thoughtfully designed for both style and functionality. The main level features a stunning kitchen equipped with a central island, a custom backsplash, and high-end appliances, ideal for entertaining or everyday living. This home seamlessly blends elegance with practicality. The bedrooms are spacious and well-appointed, including a luxurious primary suite with a large walk-in closet and a beautifully finished ensuite. The ensuite boasts a tiled stand-up shower and a double-sink vanity at counter height. All three bathrooms feature counter-height vanities, anti-fog mirrors, and modern lighting for a polished finish. The basement apartment offers a bright, private living space with a walk-out entrance, ideal for in-laws, guests, or tenants. Itâs a smart setup for multi-generational living or rental income. Outside, enjoy a fully fenced, level backyard with a tall fence for privacy. The property includes a 16 x 24 detached garage (golf simulator not included), an 8 x 10 storage shed, and parking for up to five vehicles. Lightly lived-in and move-in ready, this exceptional home offers quality construction, modern finishes, and a prime locationâmaking it an ideal opportunity for homeowners or investors alike. As per the Sellers Directive, there will be no conveyance of any written offers prior to 4:00pm on May 17th, 2025 and all offers are to remain open for consideration until 8:00pm on May 17th, 2025. (id:9704)
Rooms
- Bath (# pieces 1-6)
- Size: 6`2""x9`7""
- Bedroom
- Size: 10`x10`5""
- Bedroom
- Size: 9`11""x12`2""
- Family room
- Size: 10`9""x20`10""
- Not known
- Size: 11`9""x11`8""
- Not known
- Size: 18`11""x11`8""
- Bath (# pieces 1-6)
- Size: 9` 11"" x 6` 6""
- Bedroom
- Size: 10` 3"" x 11` 4""
- Bedroom
- Size: 9` 4"" x 10` 8""
- Ensuite
- Size: 8` 6"" x 8` 10""
- Kitchen
- Size: 15`4""x 17`6""
- Living room
- Size: 10` 9"" x 16` 9""
- Primary Bedroom
- Size: 13` 9"" x 12 `
Details
Updated on 2025-05-14 20:11:18- Year Built:2023
- Appliances:Dishwasher
- Zoning Description:Two Apartment House
- Lot Size:50 ft x 130 ft
Additional details
- Building Type:Two Apartment House
- Floor Space:2550 sqft
- Baths:3
- Half Baths:0
- Bedrooms:5
- Rooms:13
- Flooring Type:Carpeted, Laminate, Mixed Flooring
- Construction Style:Split level
- Foundation Type:Concrete Slab
- Sewer:Municipal sewage system
- Heating Type:Baseboard heaters
- Exterior Finish:Vinyl siding
- Fireplace:Yes
- Construction Style Attachment:Detached
Mortgage Calculator
- Principal & Interest
- Property Tax
- Home Insurance
- PMI


















































