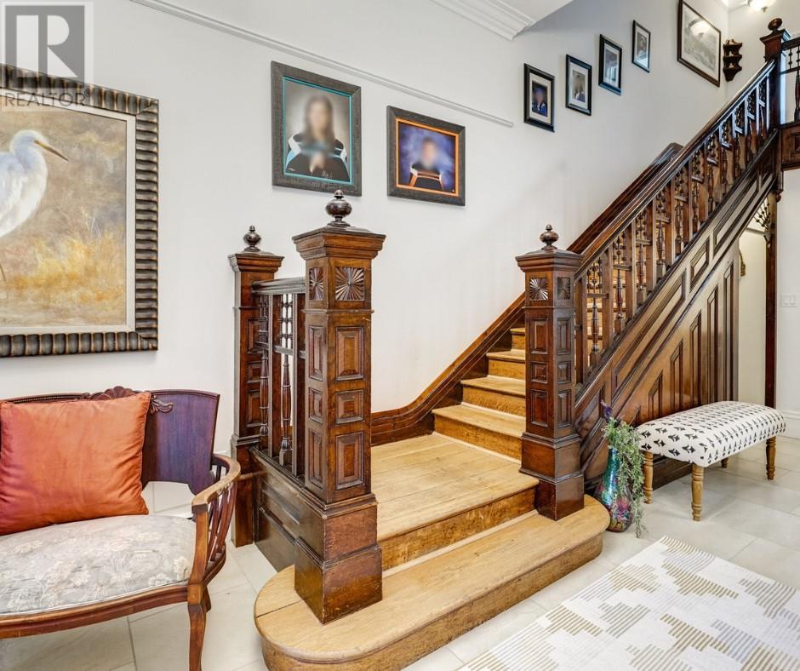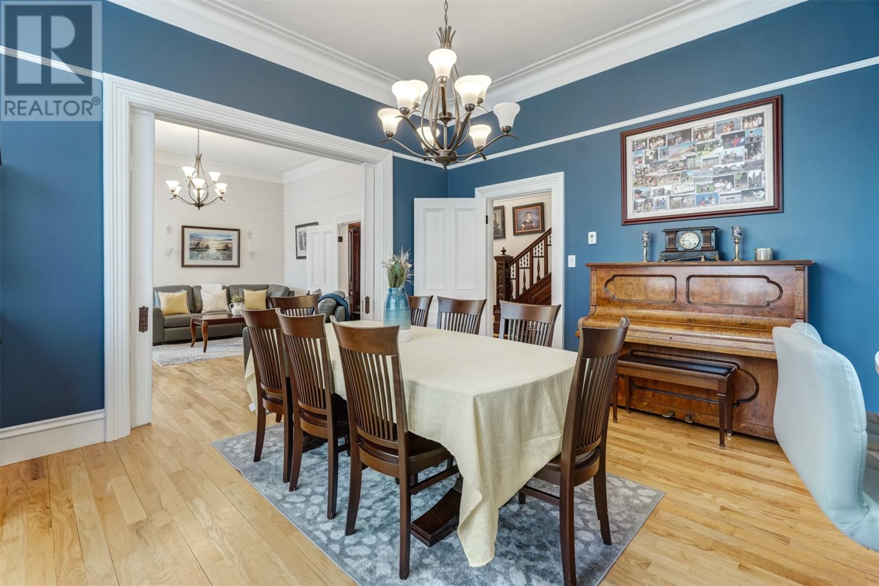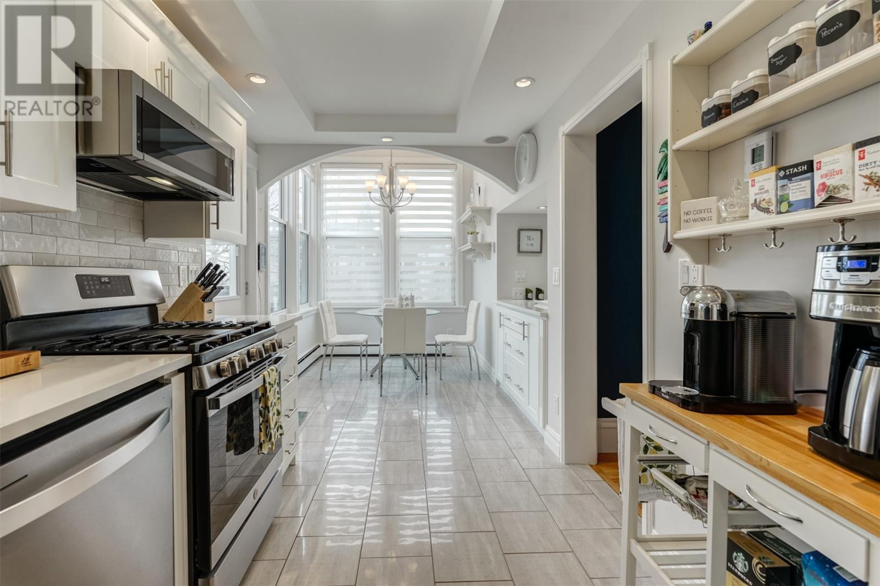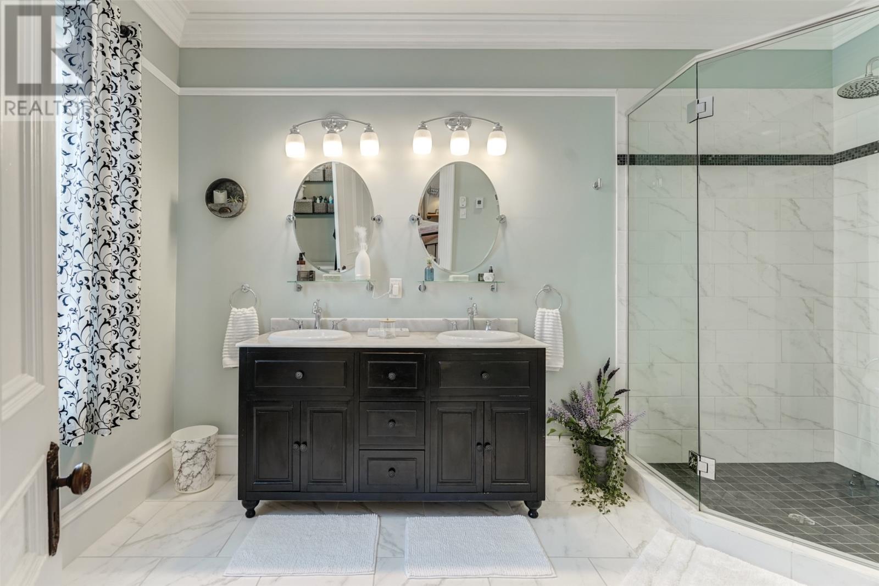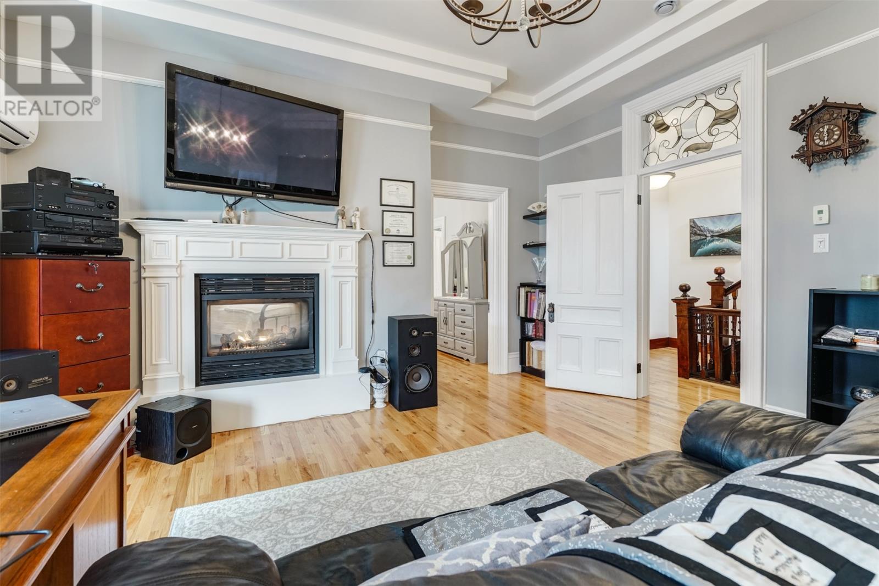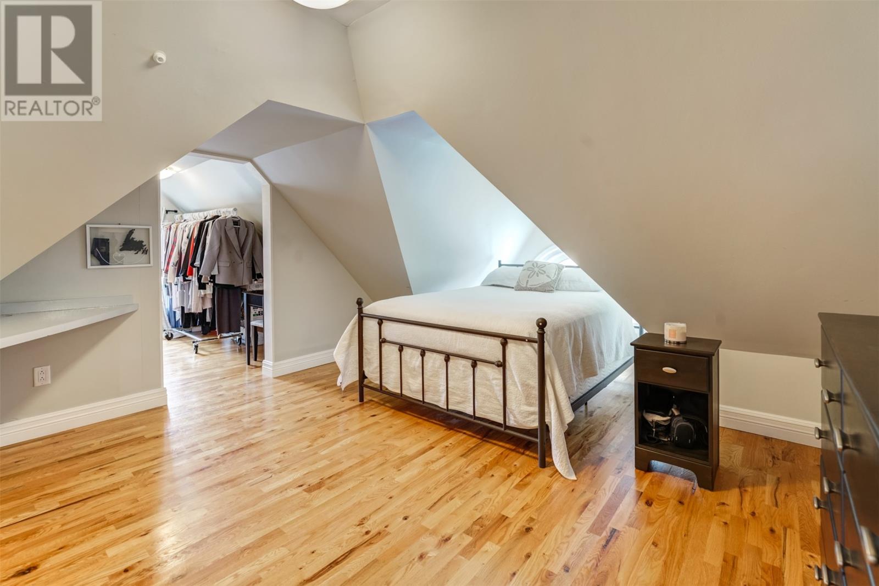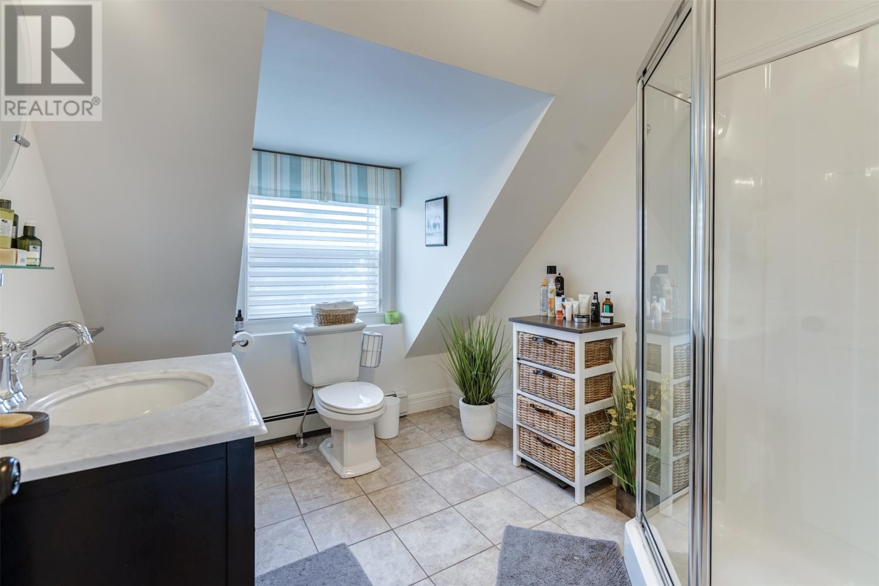Overview
- Single Family
- 4
- 4
- 2924
- 1898
Listed by: BlueKey Realty Inc.
Description
Dreaming of a historic home in the heart of downtown St. Johnâs? Built in 1898, this exceptional property blends timeless charm with thoughtful modern updates, offering the best of both worlds. With nothing to do but move in! Set on a fenced corner lot, it boasts off-street parking for three vehicles and a built-in garageâan incredible downtown find.Inside, youâll find four levels of finished living space, featuring original craftsmanship, a stunning staircase, and elegant archways. The main floor offers a cozy living room with propane fireplace, a formal dining area, and a fully renovated kitchen with quartz countertops, gas stove, and stainless steel appliancesâplus access to a private, year-round outdoor space. The second floor includes laundry and a luxurious primary suite with a sitting area and double-sided fireplace, a large walk in closet and a full 5 piece ensuite. The third floor adds two spacious bedrooms, a full bath, and a reading nook with a distant view of Signal Hill. The basement features ample storage, a full bathroom, and a flexible room currently used as a fourth bedroom. Upgrades include new shingles, two HRV units, 2 mini splits, plumbing,electrical and modern finishes throughout. A rare opportunity to enjoy space, style, and convenience in downtown St. Johnâs. (id:9704)
Rooms
- Bath (# pieces 1-6)
- Size: 3PC
- Bedroom
- Size: 12`11""x9`4""
- Not known
- Size: 7`10""x12`5""
- Not known
- Size: 18`3""x24`6""
- Bath (# pieces 1-6)
- Size: 2PC
- Dining room
- Size: 18`4""x15`5""
- Living room - Fireplace
- Size: 15`4""x15`4""
- Not known
- Size: 23`7""x7`7""
- Ensuite
- Size: 4PC
- Office
- Size: 18`3""x17`3""
- Other
- Size: 15`5""x7`6""
- Primary Bedroom
- Size: 15`3""x14
- Bath (# pieces 1-6)
- Size: 3PC
- Bedroom
- Size: 13`5""x13`11""
- Bedroom
- Size: 13`4""x13`4""
Details
Updated on 2025-07-23 16:11:08- Year Built:1898
- Appliances:Dishwasher, Refrigerator
- Zoning Description:House
- Lot Size:47x75x30x65
Additional details
- Building Type:House
- Floor Space:2924 sqft
- Architectural Style:3 Level
- Stories:3
- Baths:4
- Half Baths:1
- Bedrooms:4
- Rooms:15
- Flooring Type:Carpeted, Ceramic Tile, Hardwood
- Foundation Type:Concrete
- Sewer:Municipal sewage system
- Cooling Type:Air exchanger
- Heating Type:Hot water radiator heat, Floor heat, Mini-Split
- Heating:Oil, Propane, Electric
- Exterior Finish:Other
- Fireplace:Yes
- Construction Style Attachment:Semi-detached
Mortgage Calculator
- Principal & Interest
- Property Tax
- Home Insurance
- PMI
360° Virtual Tour
Listing History
| 2023-03-24 | $749,000 | 2021-09-08 | $599,900 | 2021-07-13 | $637,500 | 2021-06-15 | $637,500 | 2021-04-05 | $637,500 |







