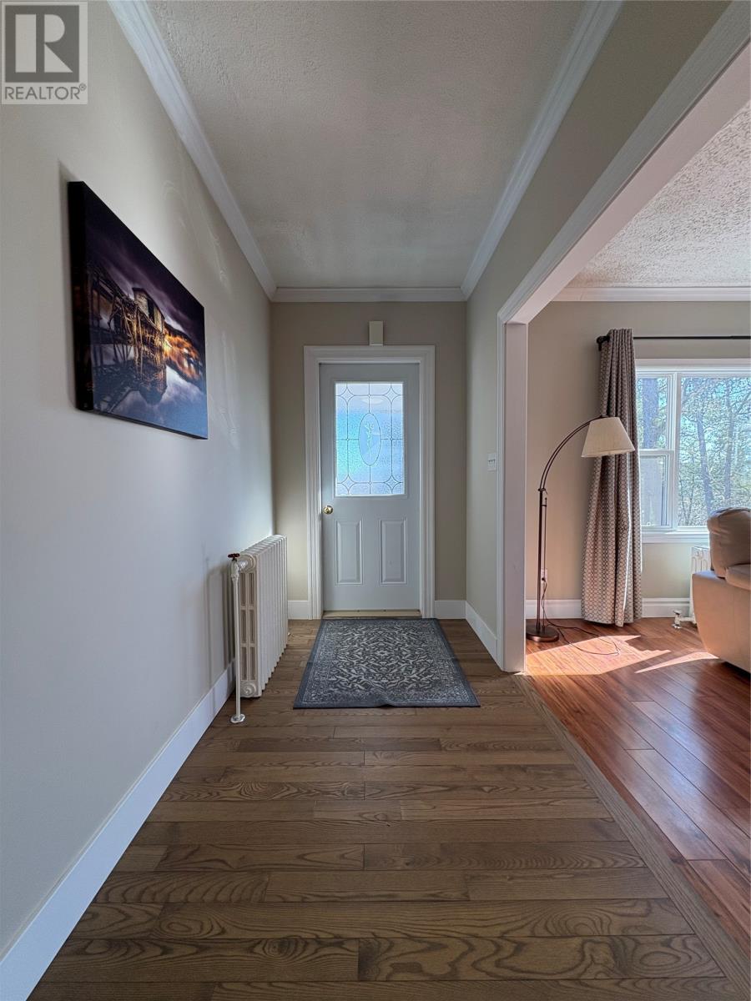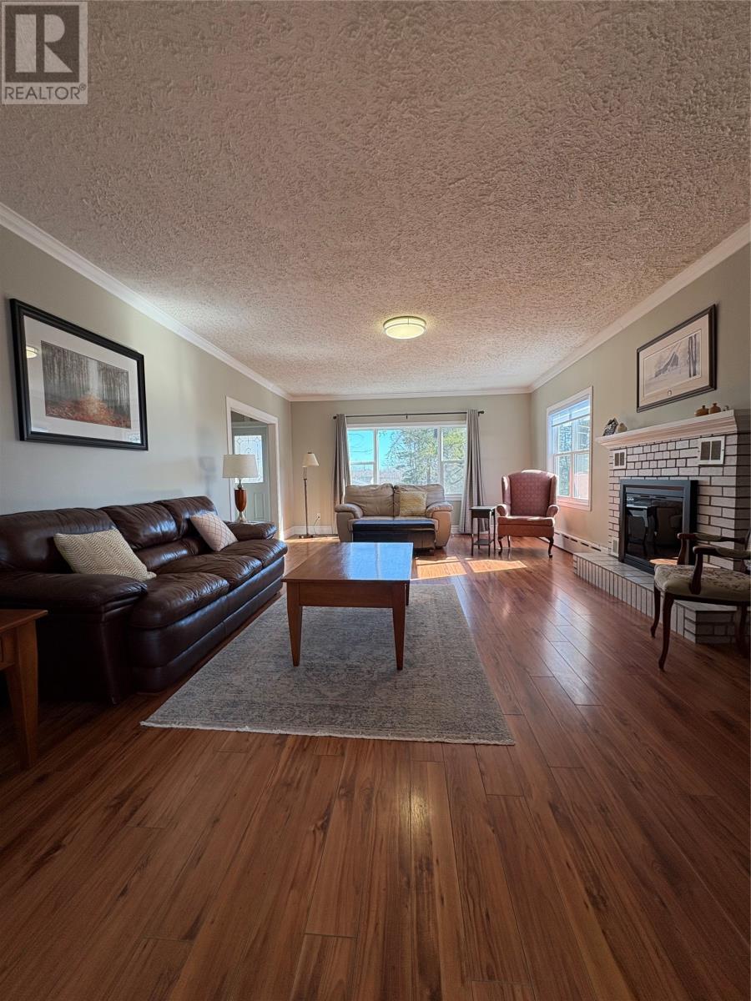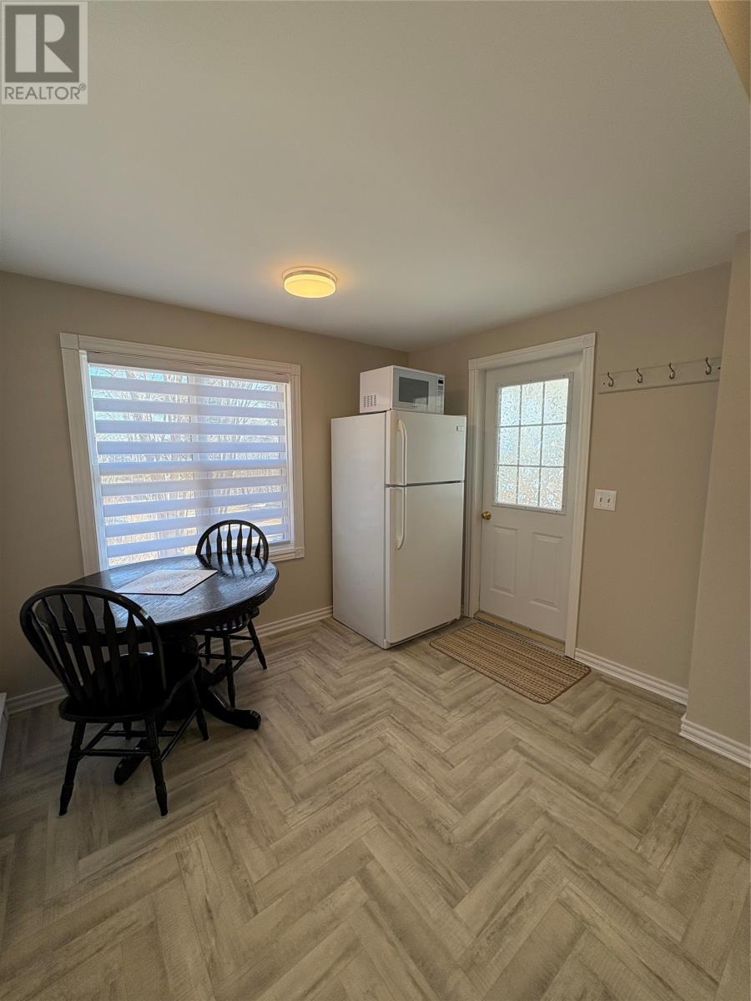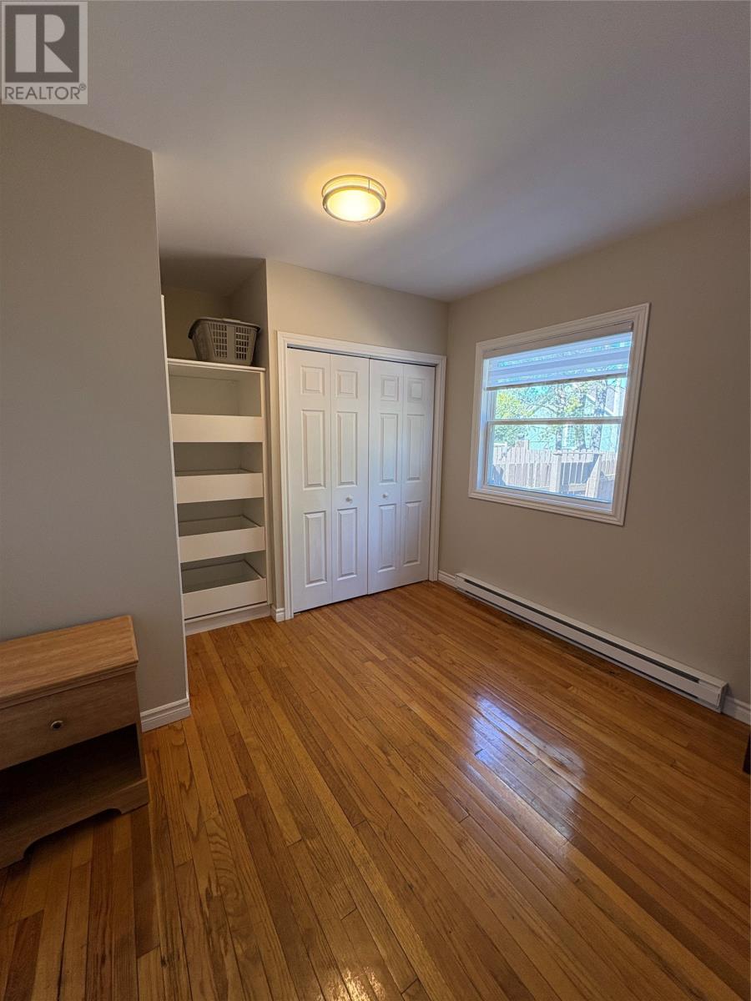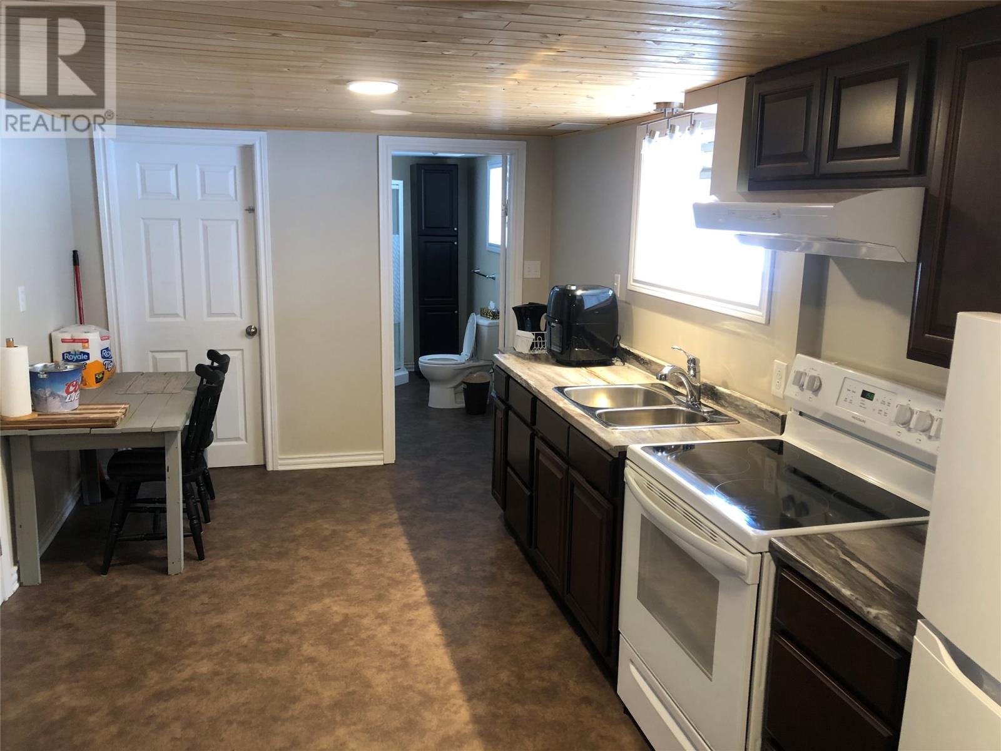Overview
- Single Family
- 5
- 3
- 3928
- 1946
Listed by: Krown Property Investments Inc.
Description
Take a look at this beautiful and extremely well maintained home. This house is loaded with character and charm at it`s located at 21C Premier Drive, in the heart of Lewisporte, NL. This home is situated on a massive 217`x180`x182`x172 (just under an acre) with a very private setting that includes a fenced backyard and mature trees. With 2786 square feet of character-filled space, this house just feels like home. The main floor has a gorgeous and recently renovated kitchen with an island, a large dining room and spacious living room with a cozy functional wood fireplace. Upstairs is a lovely three piece bath and two large bedrooms. The basement has a fully developed area with a kitchen unit, den, bedroom area, 3 piece bath and laundry room which can be used for personal use or it can be a 2nd apartment (currently rented). This space would also be great for those adult children that just aren`t ready to leave the nest. This home has seen numerous upgrades in recent years. It has four different heat sources with heat pumps (installed 2024), electric, oil-hot water radiation (3 separate controlled zones) and wood. The main has a 200 AMP panel and the apartment with meter has a 100 AMP panel. Each apartment(s) has the convenience of a private entrance. The basement also has a large workshop area measuring 34`x20` with access from the outside. The backyard is fully fenced, perfect for anyone with children or pets. There`s also an extra plot of land being thrown in as an added bonus ( See survey attached- extra plot outlined in blue) This is a great opportunity to own a home that can generate a lot of income for mortgage relief. Whether youâre an investor or first time home buyer this property won`t disappoint! Don`t miss out on this rare property on a huge lot with loads of privacy and income potential. (id:9704)
Rooms
- Bath (# pieces 1-6)
- Size: 5.3x10
- Bedroom
- Size: 15.5x11.3
- Den
- Size: 9.9x8
- Kitchen
- Size: 15.5x8
- Laundry room
- Size: 10.2x7.7
- Utility room
- Size: 13.5x9.6
- Workshop
- Size: 34x20
- Dining room
- Size: 1.6x13.5
- Foyer
- Size: 23x5
- Kitchen
- Size: 13.2x21.5
- Living room - Fireplace
- Size: 22.5x14.2
- Mud room
- Size: 7.2x8.3
- Bath (# pieces 1-6)
- Size: 7.3x5.8
- Bedroom
- Size: 10.3x11.9
- Bedroom
- Size: 12.3x10.4
- Laundry room
- Size: 5x3
- Not known
- Size: 10x9.3
- Not known
- Size: 12.8x13.7
- Bath (# pieces 1-6)
- Size: 5.4x8.5
- Bedroom
- Size: 13.6x9.4
- Bedroom
- Size: 14x9.8
Details
Updated on 2025-05-13 16:10:09- Year Built:1946
- Appliances:Dishwasher, Refrigerator, Microwave, Stove, Washer, Dryer
- Zoning Description:Two Apartment House
- Lot Size:217`x180`x182`x172
- Amenities:Recreation, Shopping
Additional details
- Building Type:Two Apartment House
- Floor Space:3928 sqft
- Baths:3
- Half Baths:0
- Bedrooms:5
- Rooms:21
- Flooring Type:Carpeted, Hardwood, Laminate, Other
- Fixture(s):Drapes/Window coverings
- Foundation Type:Concrete
- Sewer:Municipal sewage system
- Heating Type:Heat Pump, Hot water radiator heat
- Heating:Electric, Oil, Wood
- Exterior Finish:Other, Wood
- Fireplace:Yes
Mortgage Calculator
- Principal & Interest
- Property Tax
- Home Insurance
- PMI

