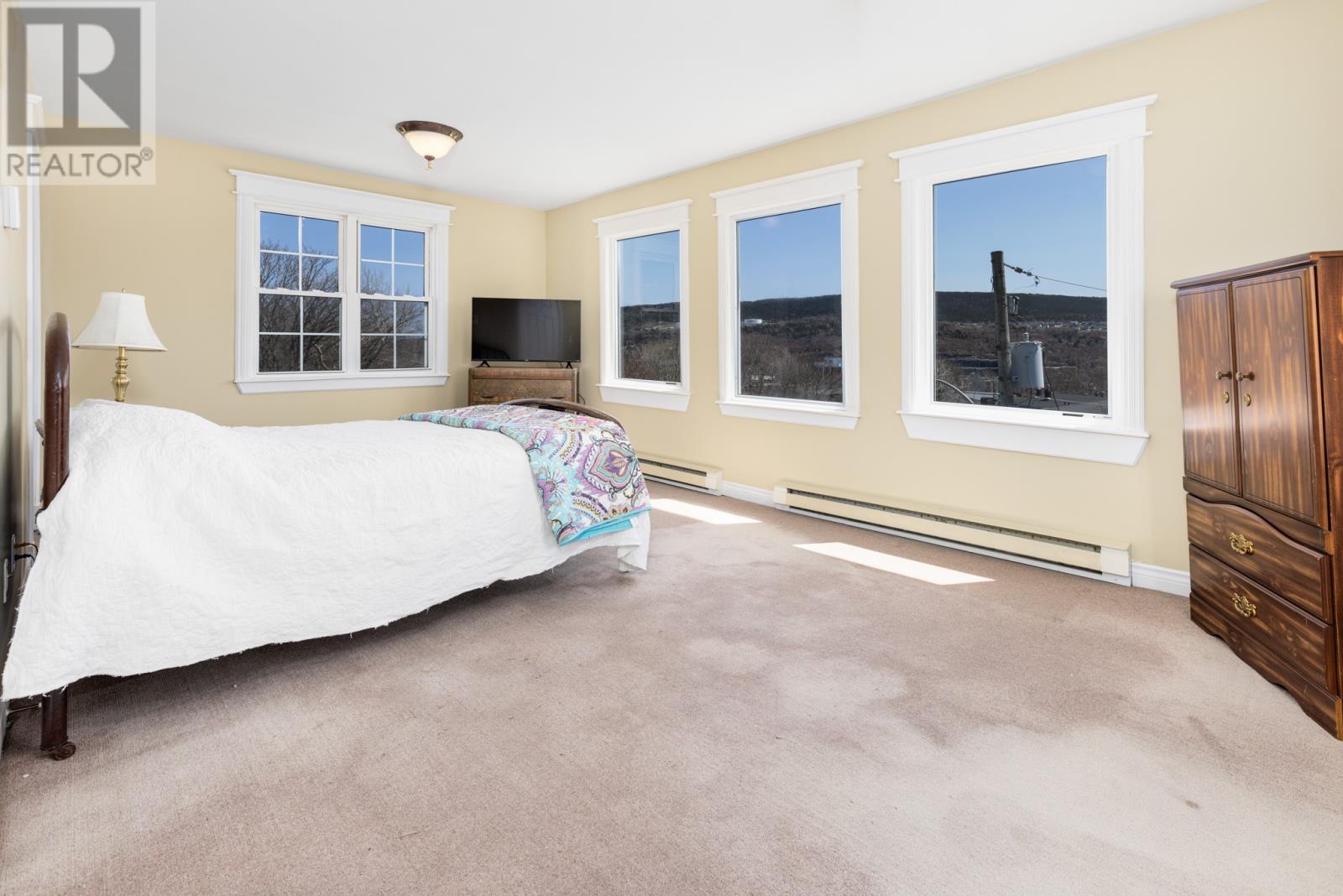Overview
- Single Family
- 4
- 3
- 3030
- 2001
Listed by: RE/MAX Infinity Realty Inc. - Sheraton Hotel
Description
Experience the best of downtown living with this exceptional property boasting breathtaking views from not one, but two expansive decks. This home features four spacious bedrooms, including a great primary suite that occupies the entire top floor, complete with a private ensuite, a bonus room, and panoramic views. The second floor offers three additional bedrooms, providing ample space for family or guests. The main living area is thoughtfully designed with a large kitchen featuring a sit-up island and a deck just off the kitchen â perfect for morning coffee or evening relaxation. A formal dining room and living room with so much natural light create an inviting ambiance for entertaining or unwinding after a busy day. With a rare combination of an attached garage and additional off-street parking, this property ensures convenience and practicality â a true gem in the downtown area. Storage is plentiful throughout, and the walkability to nearby amenities makes this home a standout choice for those seeking a vibrant, urban lifestyle. Donât miss the opportunity to own this exceptional property with incredible views, abundant space, and unmatched convenience. Seller`s Direction -No conveyance of any written signed offers prior to 12:00 pm on May 10, 2025 with offers being left open for acceptance until 2:00 pm on May 10, 2025. (id:9704)
Rooms
- Bath (# pieces 1-6)
- Size: B2
- Dining room
- Size: 14.9 x 11.7
- Living room
- Size: 14.9 x 12
- Not known
- Size: 19.5 x 11.8
- Bath (# pieces 1-6)
- Size: B4
- Bedroom
- Size: 12.4 x 12
- Bedroom
- Size: 12.3 x 11.9
- Bedroom
- Size: 11./8 x 10.0
- Ensuite
- Size: E4
- Not known
- Size: 12 x 10.7
- Primary Bedroom
- Size: 19.3 x 11.8
Details
Updated on 2025-05-11 10:10:39- Year Built:2001
- Appliances:Refrigerator, Stove
- Zoning Description:House
- Lot Size:Irregular
- Amenities:Recreation, Shopping
Additional details
- Building Type:House
- Floor Space:3030 sqft
- Architectural Style:3 Level
- Stories:3
- Baths:3
- Half Baths:1
- Bedrooms:4
- Rooms:11
- Flooring Type:Ceramic Tile, Hardwood, Laminate, Mixed Flooring
- Sewer:Municipal sewage system
- Heating Type:Baseboard heaters
- Heating:Electric
- Exterior Finish:Vinyl siding
- Construction Style Attachment:Semi-detached
Mortgage Calculator
- Principal & Interest
- Property Tax
- Home Insurance
- PMI

































