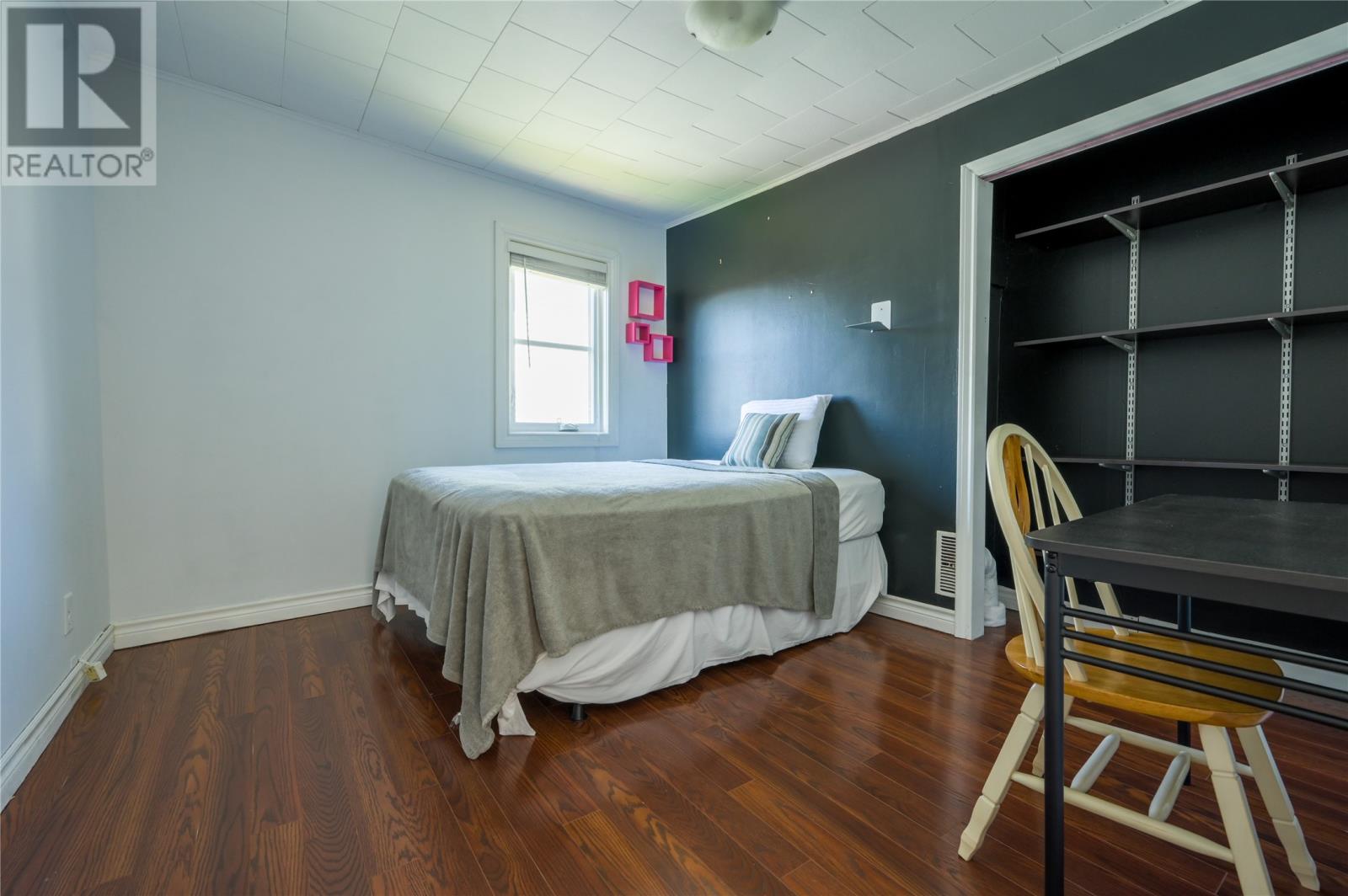Overview
- Single Family
- 3
- 1
- 1350
- 2025
Listed by: Royal LePage Vision Realty
Description
Charming home in prime location! This lovely 3-bedroom home offers the perfect opportunity for a young family, first-time buyer, single individual, or investor looking for a fantastic rental or Airbnb. Centrally located within walking distance to hospitals, shopping, recreation, and downtown St. Johnâs with off street parking! Inside, the main floor welcomes you with a cozy living room, a separate dining area, and a bright, recently updated kitchen featuring a large pantry and direct access to the back deck and spacious, level backyard â perfect for entertaining or relaxing outdoors. Upstairs, you`ll find three spacious bedrooms and a beautifully renovated full bathroom. The basement provides plenty of storage and includes a convenient garage door that opens to the backyard â ideal for storing outdoor gear or tools. This home has many recent upgrades, including a brand-new heat pump (May 2024), upgraded electrical and panel (2023), and updated plumbing (2021). As per the seller`s direction, there will be no conveyance of offers until Sunday May 11, 2025 at 4:00pm and all offers to remain open until 8:00pm on the same day. (id:9704)
Rooms
- Dining room
- Size: 14`x11`10""
- Kitchen
- Size: 13`11""x10`4""
- Living room
- Size: 10`11""x14`4""
- Bath (# pieces 1-6)
- Size: 7`4""x7`6""
- Bedroom
- Size: 11`3""x10`2""
- Bedroom
- Size: 11`3""x11`5""
- Primary Bedroom
- Size: 13`11""x10`5""
Details
Updated on 2025-05-11 20:10:19- Year Built:2025
- Zoning Description:House
- Lot Size:104x32.7x97.6x30.7
- View:View
Additional details
- Building Type:House
- Floor Space:1350 sqft
- Architectural Style:2 Level
- Stories:2
- Baths:1
- Half Baths:0
- Bedrooms:3
- Flooring Type:Carpeted, Laminate
- Foundation Type:Concrete
- Sewer:Municipal sewage system
- Heating Type:Heat Pump
- Exterior Finish:Vinyl siding
- Construction Style Attachment:Detached
Mortgage Calculator
- Principal & Interest
- Property Tax
- Home Insurance
- PMI
Listing History
| 2015-06-11 | $239,900 |
































