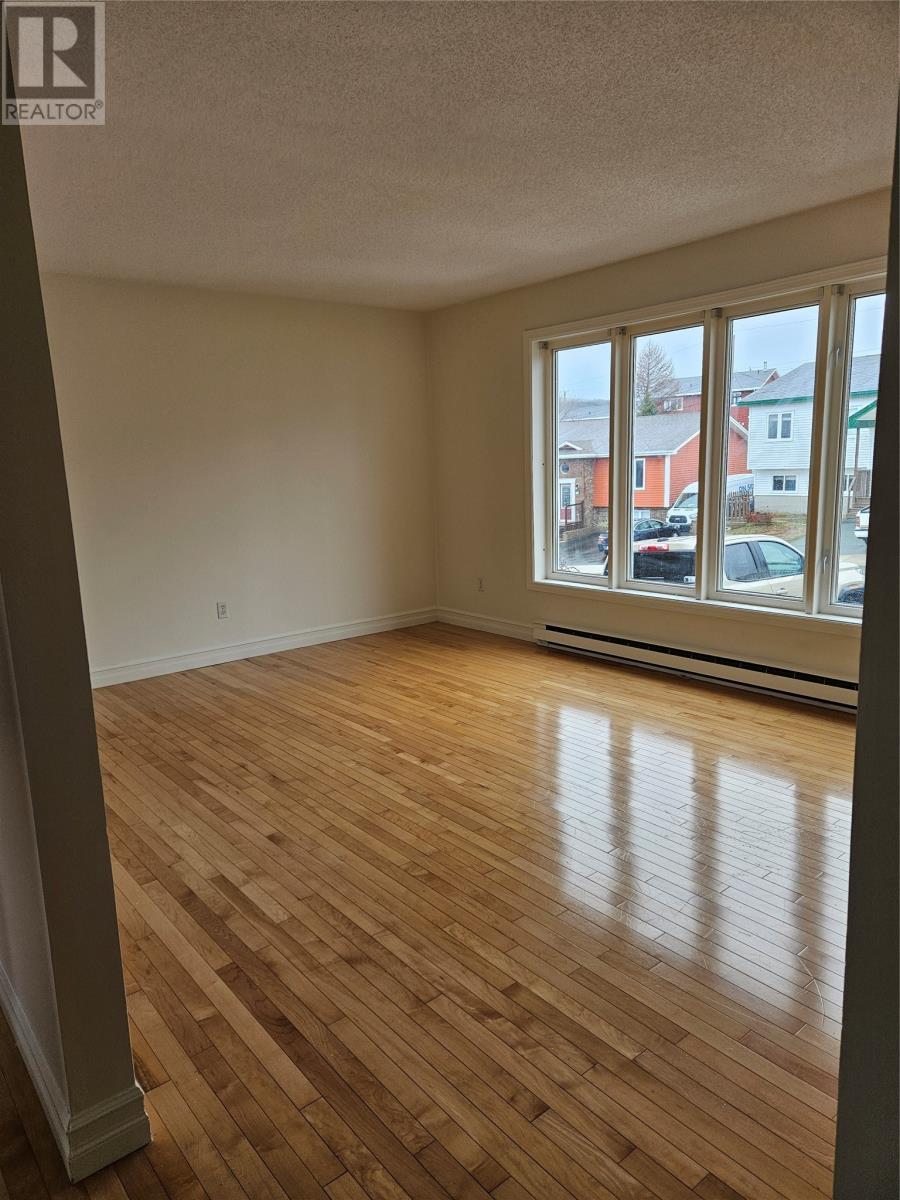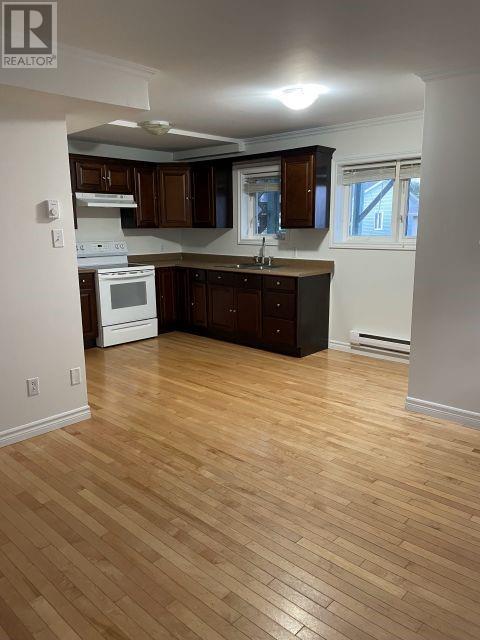Overview
- Single Family
- 5
- 4
- 2670
- 1988
Listed by: Royal LePage Atlantic Homestead
Description
Pre-inspected spacious 2 apartment home located on a cul-de-sac in Cowan Heights. The main unit has been completely painted throughout and offers a total of 4 bedrooms including a primary bedroom with walk through closets and a 2 pc ensuite. The main floor is bright with hardwood flooring and comprised of a living room, dining room, kitchen with a walk out to a balcony, with a great view while enjoying your morning coffee or evening barbecue. There is also another bedroom and 3 pc bathroom with stand up shower, laundry room and pantry on this level. On the lower level there is a rec room and workshop area with a door to the back yard. The one bedroom apartment shows well and has it`s own meter and laundry. There is a fenced area for the apartment with a patio. Two new hot water tanks were installed in April 2025. All offers to be submitted by 2pm on Wednesday May 7th and left open until 5pm. Signed PCDS and pre-approval letter to be attached with all offers. Vendors will not be doing any other items other than those checked in the attached Home Inspection Summary. (id:9704)
Rooms
- Bath (# pieces 1-6)
- Size: 4pc
- Bedroom
- Size: 11 x 11
- Kitchen
- Size: 8 x 12
- Laundry room
- Size: 4 x 8
- Living room
- Size: 11 x 12
- Bath (# pieces 1-6)
- Size: 3pc
- Bedroom
- Size: 10 x 11.6
- Dining room
- Size: 10 x 11
- Family room
- Size: 10 x 15
- Laundry room
- Size: 5 x 5
- Living room
- Size: 12.6 x 16
- Not known
- Size: 5 x 5.6
- Bath (# pieces 1-6)
- Size: 4pc
- Bedroom
- Size: 10 x 11
- Bedroom
- Size: 9 x 10.6
- Ensuite
- Size: 2pc
- Primary Bedroom
- Size: 10.6 x 12.6
Details
Updated on 2025-05-10 16:10:22- Year Built:1988
- Appliances:Central Vacuum, Refrigerator, Stove, Washer, Dryer
- Zoning Description:Two Apartment House
- Lot Size:50 x 100
- Amenities:Recreation, Shopping
Additional details
- Building Type:Two Apartment House
- Floor Space:2670 sqft
- Baths:4
- Half Baths:1
- Bedrooms:5
- Rooms:17
- Flooring Type:Other
- Fixture(s):Drapes/Window coverings
- Construction Style:Sidesplit
- Foundation Type:Poured Concrete
- Sewer:Municipal sewage system
- Cooling Type:Air exchanger
- Heating Type:Baseboard heaters
- Exterior Finish:Vinyl siding
- Construction Style Attachment:Detached
Mortgage Calculator
- Principal & Interest
- Property Tax
- Home Insurance
- PMI


































