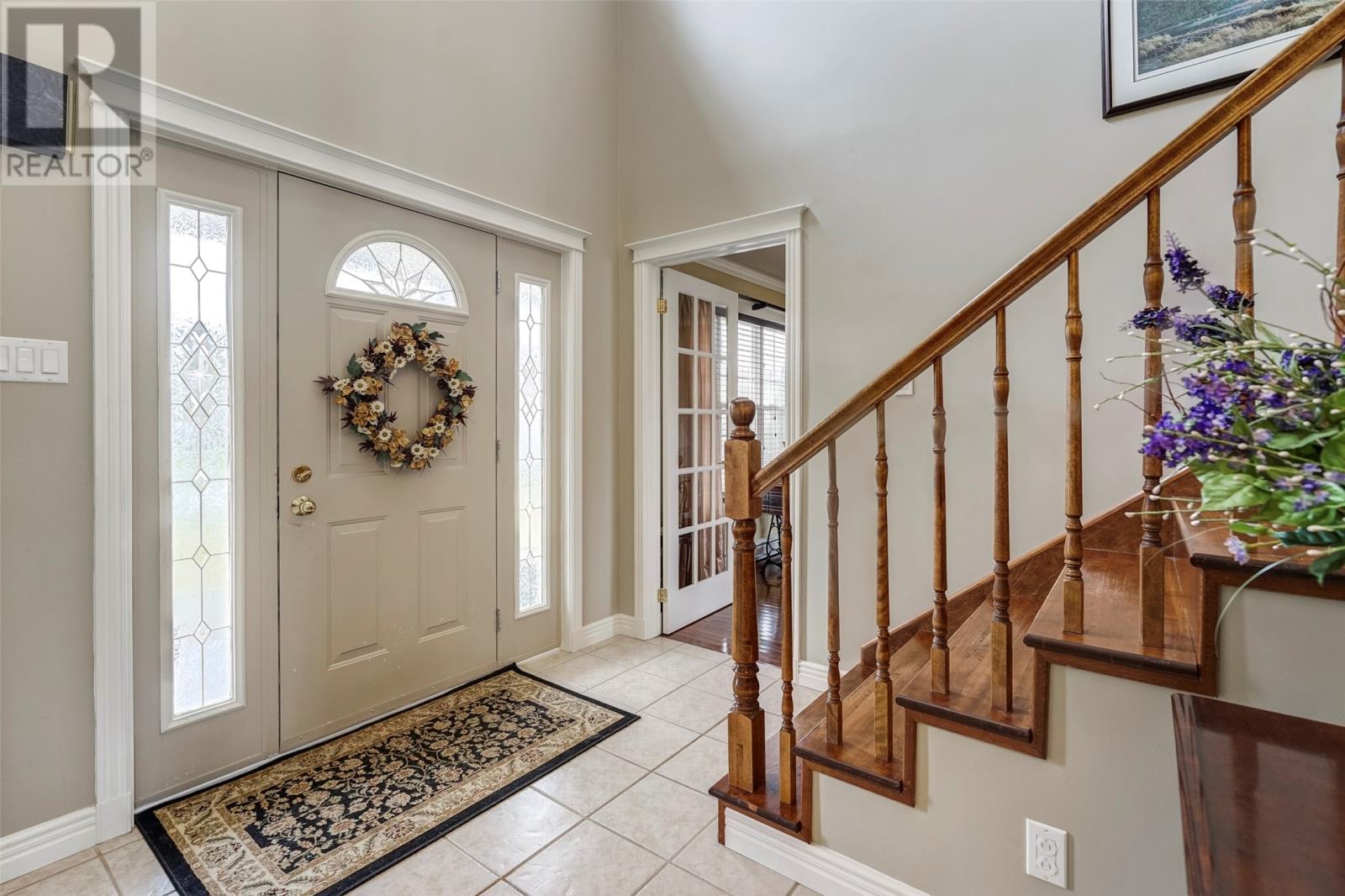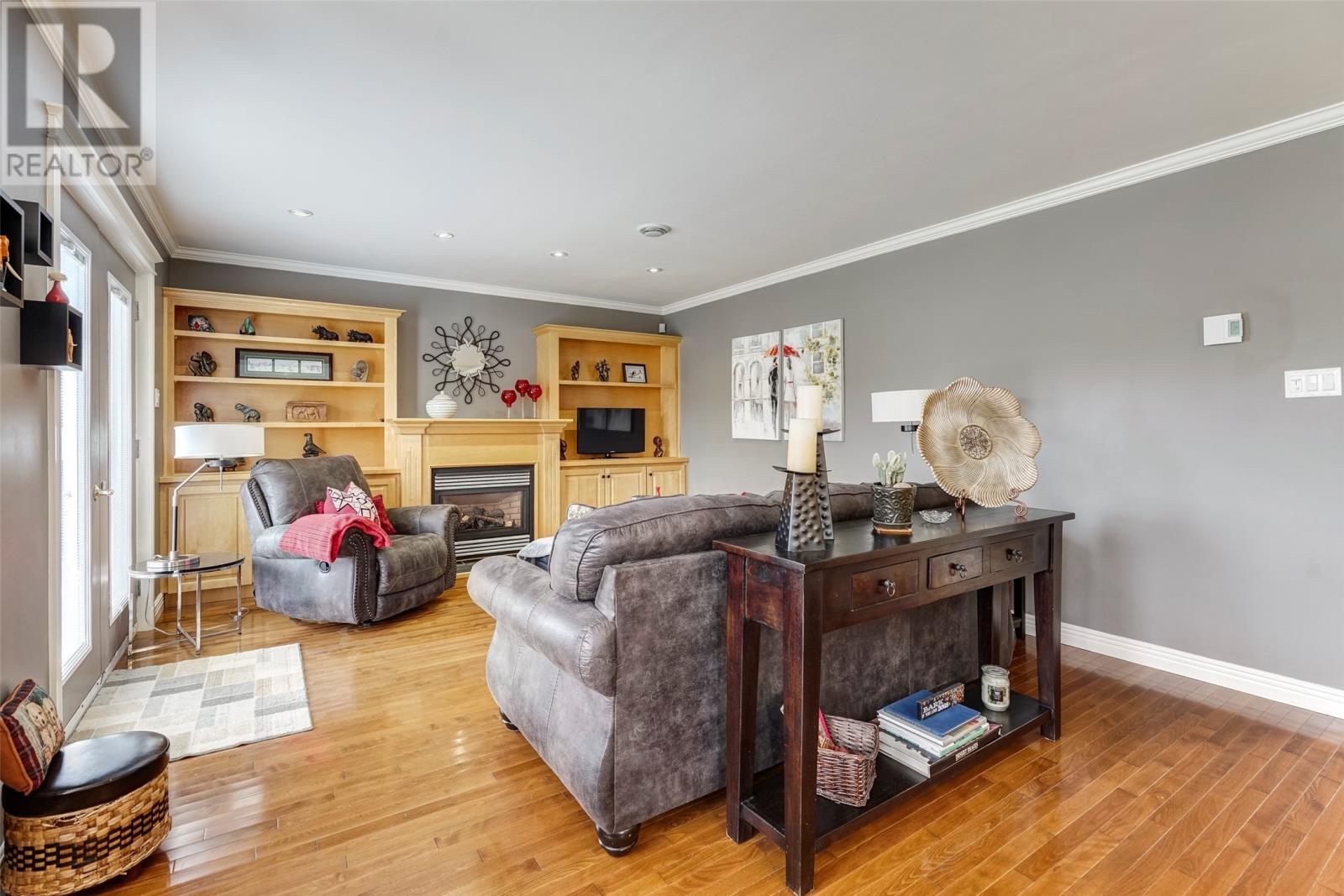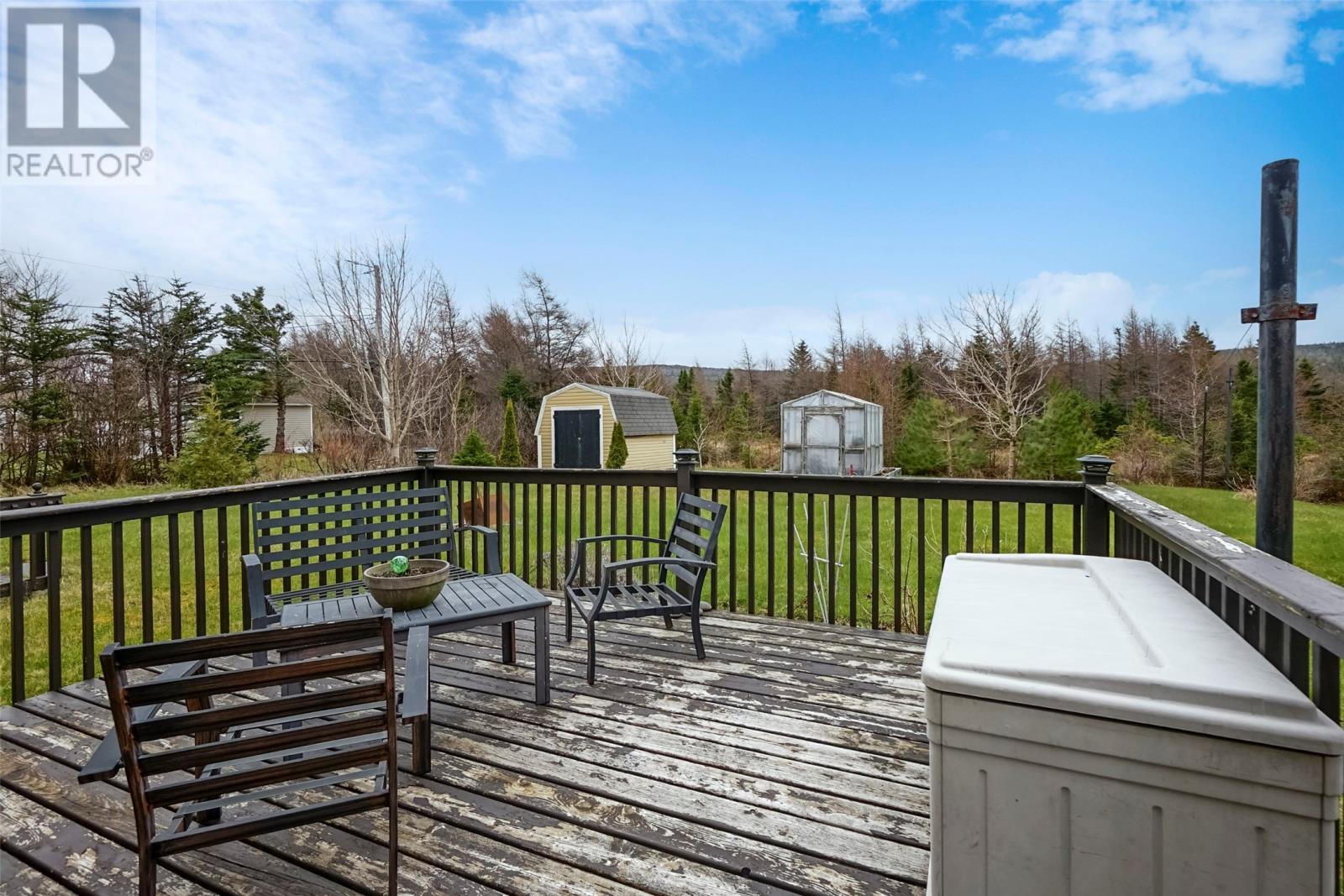Overview
- Single Family
- 3
- 4
- 2942
- 2004
Listed by: eXp Realty
Description
Welcome to this beautifully maintained, custom-built 2-storey home nestled in the heart of Dunville, Placentia. Featuring 3 spacious bedrooms, 4 bathrooms, and 3,000 sq. ft. of thoughtfully designed living space, this home is perfect for growing families or those in need of room to spread out. On the main floor, youâll find a bright and functional kitchen with a cozy breakfast nook, ideal for everyday meals, along with a formal dining room and living room perfect for entertaining in style. Just off the kitchen is a warm and inviting family room, complete with a propane fireplace, custom mantle, and built-in shelving, leading directly to the sun-soaked back patio ideal for summer BBQs and gatherings. A dedicated home office on the main level offers the perfect space for remote work or a home-based business. Upstairs, all three bedrooms feature closet organizers, with the primary suite boasting a walk-in closet and a luxurious ensuite with jetted tub and separate shower. The conveniently located second-floor laundry adds to the homeâs thoughtful layout. Downstairs, enjoy a fully finished basement with a spacious rec/games room, an additional office or hobby room, a 2-piece bathroom, and a large 11â x 24â undeveloped space ready for your personal touch. With hardwood and ceramic tile throughout no carpet in sight this home is allergy-friendly and low-maintenance. Outside, enjoy a mature garden with a greenhouse, a baby barn, and a double attached garage. Southern exposure means the sun graces your backyard and patio all day long. Lovingly cared for by its original owner, this home is a rare find in a quiet, family-oriented neighborhood. Donât miss the opportunity to make it yours. (id:9704)
Rooms
- Bath (# pieces 1-6)
- Size: 4.3 x 4.8
- Office
- Size: 8 x 8.8
- Recreation room
- Size: 27 x 13
- Storage
- Size: 24 x 11
- Dining room
- Size: 11.2 x 12.4
- Family room - Fireplace
- Size: 13.7 x 17.1
- Living room
- Size: 14.10 x 12.4
- Not known
- Size: 13.7 x 12.2
- Office
- Size: 8.8 x 9
- Bath (# pieces 1-6)
- Size: 6 x 8
- Bedroom
- Size: 15 x 9.11
- Bedroom
- Size: 14 x 9.2
- Ensuite
- Size: 6.8 x 12.4
- Primary Bedroom
- Size: 15.4 x 13
Details
Updated on 2025-07-09 16:10:37- Year Built:2004
- Appliances:Dishwasher, Refrigerator, Stove, Washer, Dryer
- Zoning Description:House
- Lot Size:70x120
Additional details
- Building Type:House
- Floor Space:2942 sqft
- Architectural Style:2 Level
- Stories:2
- Baths:4
- Half Baths:2
- Bedrooms:3
- Rooms:14
- Flooring Type:Ceramic Tile, Hardwood
- Fixture(s):Drapes/Window coverings
- Foundation Type:Concrete
- Sewer:Municipal sewage system
- Cooling Type:Air exchanger
- Heating Type:Baseboard heaters
- Heating:Electric
- Exterior Finish:Vinyl siding
- Fireplace:Yes
Mortgage Calculator
- Principal & Interest
- Property Tax
- Home Insurance
- PMI
Listing History
| 2021-06-06 | $439,900 |















































