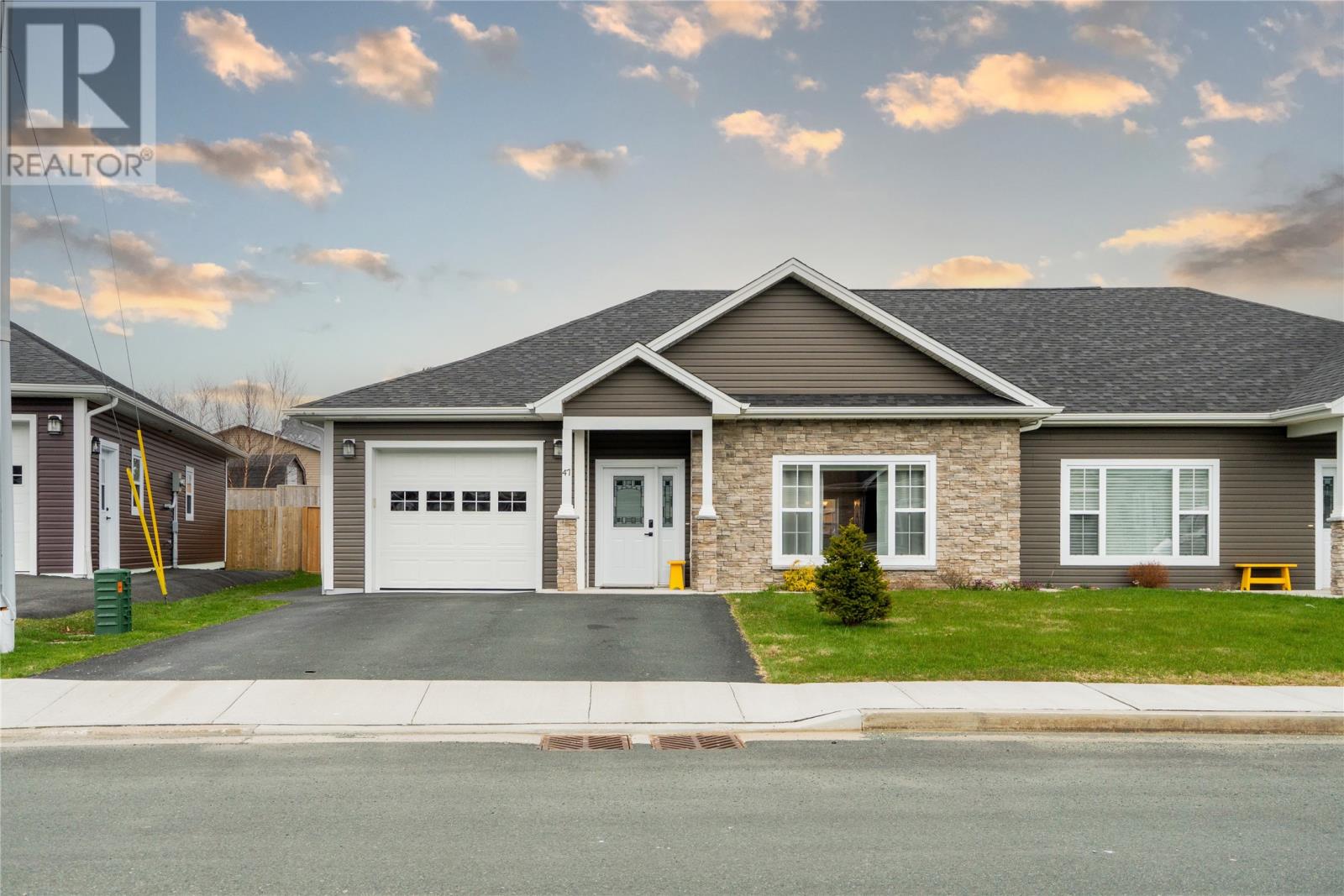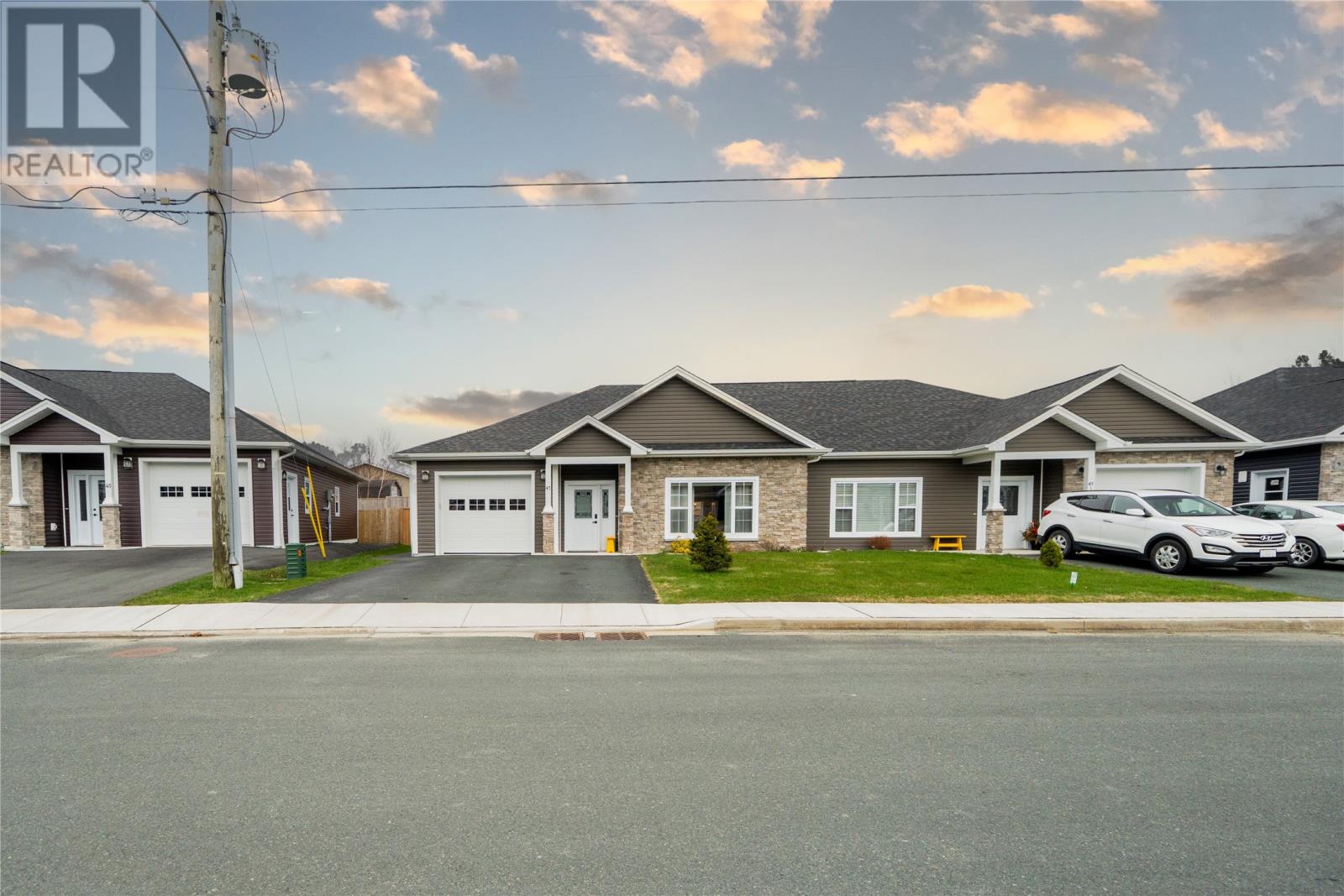Overview
- Single Family
- 2
- 2
- 1120
- 2021
Listed by: 3% Realty East Coast
Description
If downsizing in style & comfort is your priority, look no further than 47 Macmar Lane. Located in the Villas at Riverdale, this home offers the very best of 50+ living without the added costs of condo fees, in sunny CBS! This bungalow features a modern, open concept design with the living room featuring plenty of natural light from the large windows, and a cozy built-in fireplace. The kitchen boasts a large centre island with plenty of space for added seating, stainless steel appliances, and ample cabinet and counter space. The dining area accesses the rear yard and custom, cedar ground level patio - the perfect place to enjoy summer evenings. The primary bedroom includes a full ensuite, and there's a second bedroom plus main bathroom all on the same floor. To maximize comfort, this home includes in floor hot water heating, heat pump, ICF insulated walls, energy efficient windows, and 9 ft ceilings. The addition of an 8000 watt generator means you'll never need to worry about power outages. Any storage requirements you have will be easily met with the attached garage along with the 12x8 composite shed in the fully fenced & landscaped backyard. With quick highway access via Peacekeeper's Way, and all the amenities of Kelligrews nearby, this home provides quiet country living with city comforts at your fingertips. (id:9704)
Rooms
- Bath (# pieces 1-6)
- Size: 8x5
- Bedroom
- Size: 10x10
- Dining room
- Size: 12x9
- Ensuite
- Size: 6x6.5
- Kitchen
- Size: 14x12
- Living room - Fireplace
- Size: 15x14.11
- Not known
- Size: 18x12
- Porch
- Size: 12x5.1
- Primary Bedroom
- Size: 14x12
Details
Updated on 2025-05-02 14:15:48- Year Built:2021
- Zoning Description:House
- Lot Size:41 x 99
- Amenities:Recreation, Shopping
Additional details
- Building Type:House
- Floor Space:1120 sqft
- Architectural Style:Bungalow
- Stories:1
- Baths:2
- Half Baths:0
- Bedrooms:2
- Flooring Type:Ceramic Tile, Laminate
- Foundation Type:Concrete Slab
- Sewer:Municipal sewage system
- Cooling Type:Air exchanger
- Heating Type:Heat Pump
- Exterior Finish:Stone, Vinyl siding
- Fireplace:Yes
- Construction Style Attachment:Semi-detached
School Zone
| Queen Elizabeth Regional High | L1 - L3 |
| Frank Roberts Junior High | 8 - 9 |
| Admiral`s Academy | K - 7 |
Mortgage Calculator
- Principal & Interest
- Property Tax
- Home Insurance
- PMI






























