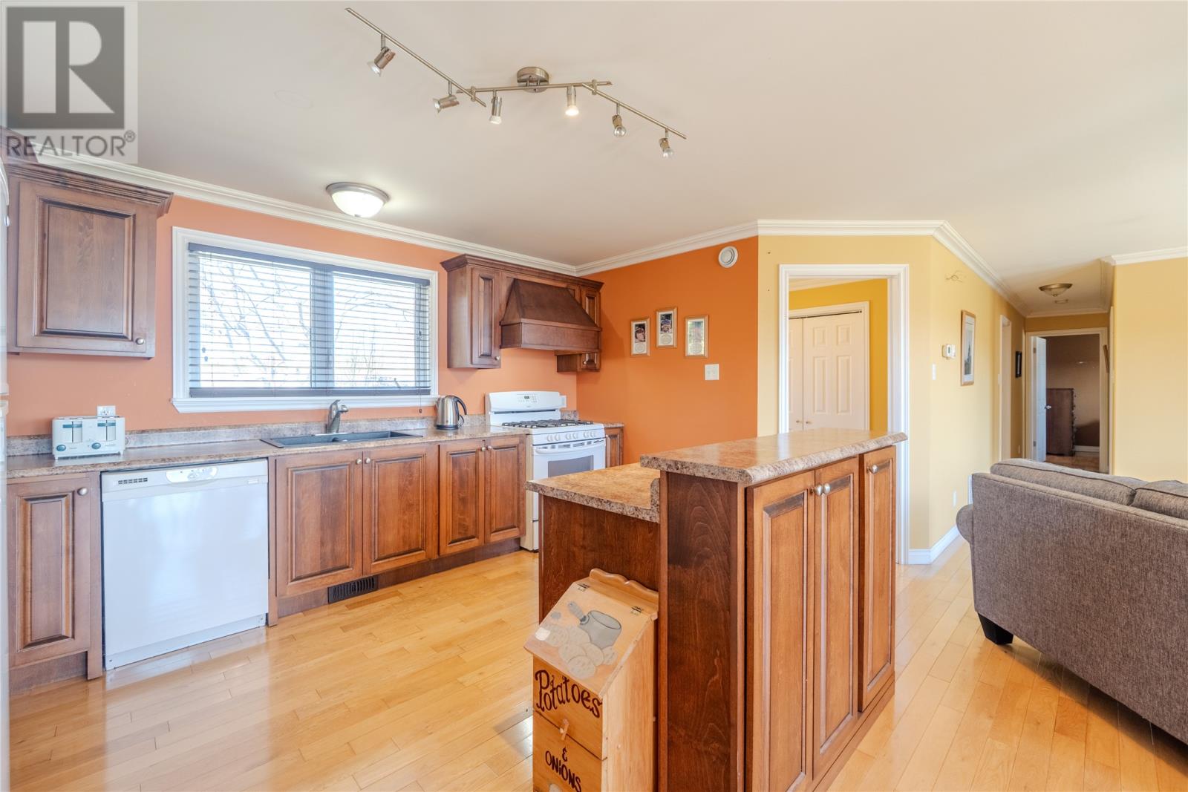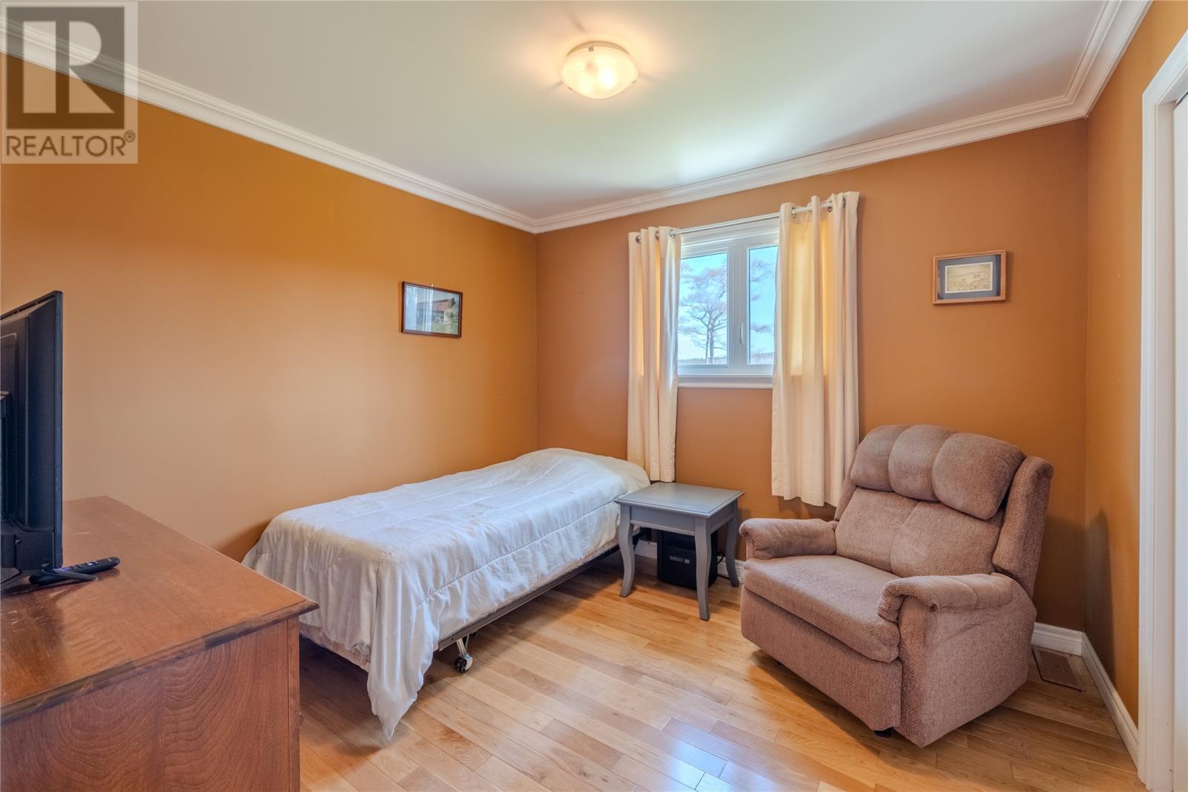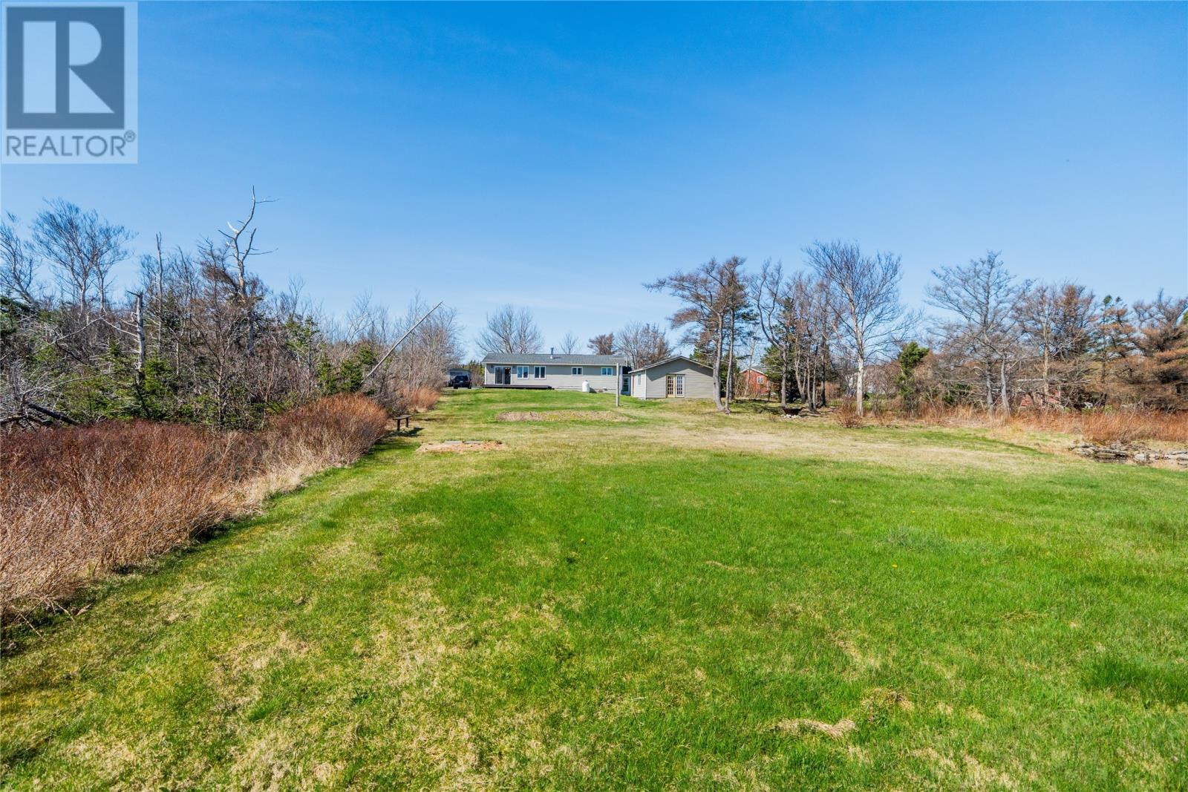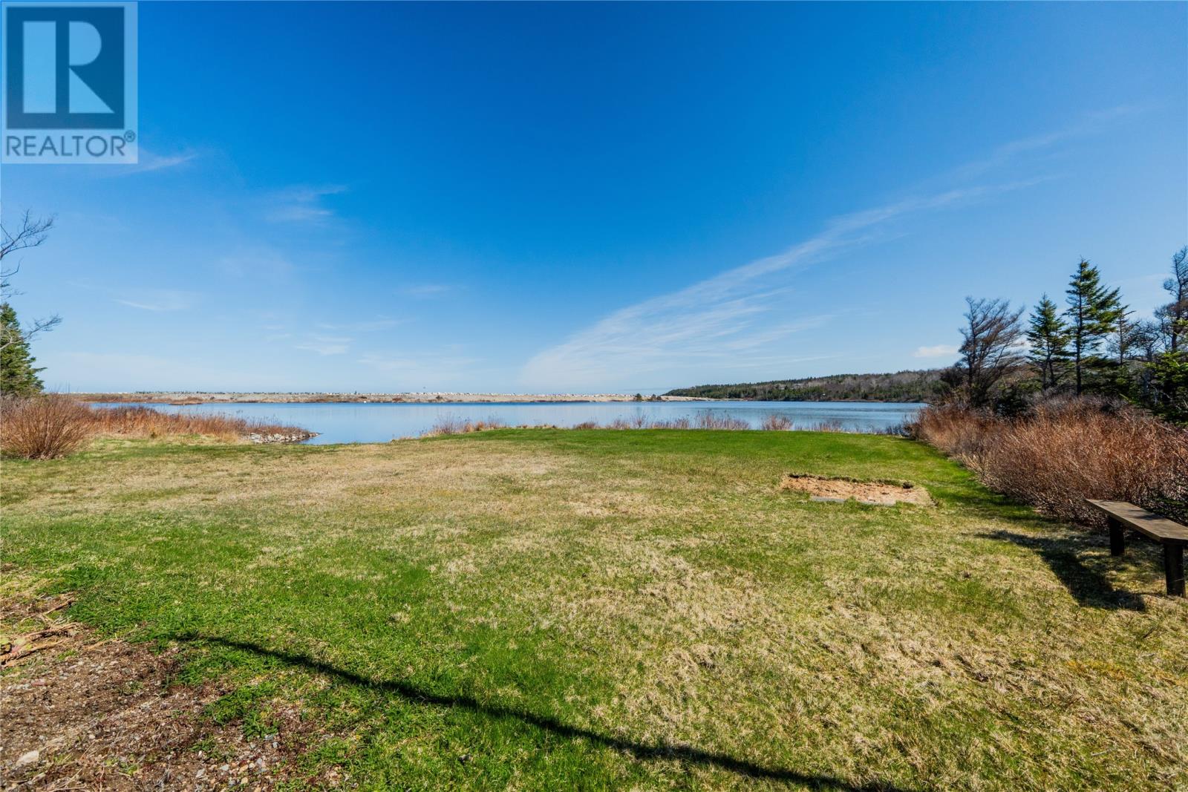Overview
- Single Family
- 2
- 2
- 1025
- 1968
Listed by: 3% Realty East Coast
Description
Nestled on a quiet, oversized lot directly on the water, 42 Lance Cove Road offers privacy, space, and breathtaking ocean views - all the best that sunny CBS has to offer! This well maintained bungalow was fully renovated (ripped to the studs in 2008) features and enclosed porch leading to a beautiful, bright, spacious open concept living area. The kitchen is the perfect place to entertain with gas range, and a centre island (movable) along with plenty of counter and cabinet space. The expansive living room windows overlook the stunning ocean. Patio doors from the dinning area lead to the back deck where you can enjoy entertaining with nothing but ocean as your landscape. The property features two bedrooms and main bathroom as well as laundry. The basement features a crawl space which is perfect for storage. The detached garage is the perfect place to store your toys or to use for all your hobbies, open up the back doors and enjoy the views of the ocean while you work in the garage! There is an additonal storage shed also on the property. This little piece of paradise could be your new home. As per attached Seller's Direction, there will be no conveyance of offers prior to 10am on Monday, May 5th with all offers to remain open until 2pm the same day. (id:9704)
Rooms
- Bath (# pieces 1-6)
- Size: 7.7x8.7
- Bath (# pieces 1-6)
- Size: 5.10x8.7
- Bedroom
- Size: 10.5x9.6
- Dining room
- Size: 10.8x10.3
- Foyer
- Size: 6.8x8.7
- Kitchen
- Size: 13.8x11.8
- Laundry room
- Size: 9.10x8.7
- Living room
- Size: 13.0x15.5
- Primary Bedroom
- Size: 9.10x13.0
Details
Updated on 2025-05-01 22:20:25- Year Built:1968
- Zoning Description:House
- Lot Size:.56 acre
- Amenities:Recreation
- View:Ocean view
Additional details
- Building Type:House
- Floor Space:1025 sqft
- Architectural Style:Bungalow
- Stories:1
- Baths:2
- Half Baths:0
- Bedrooms:2
- Flooring Type:Mixed Flooring
- Foundation Type:Concrete
- Sewer:Municipal sewage system
- Heating Type:Heat Pump
- Heating:Electric, Wood
- Exterior Finish:Vinyl siding
- Fireplace:Yes
- Construction Style Attachment:Detached
School Zone
| Queen Elizabeth Regional High | L1 - L3 |
| Frank Roberts Junior High | 7 - 9 |
| Upper Gullies Elementary | K - 6 |
Mortgage Calculator
- Principal & Interest
- Property Tax
- Home Insurance
- PMI














































