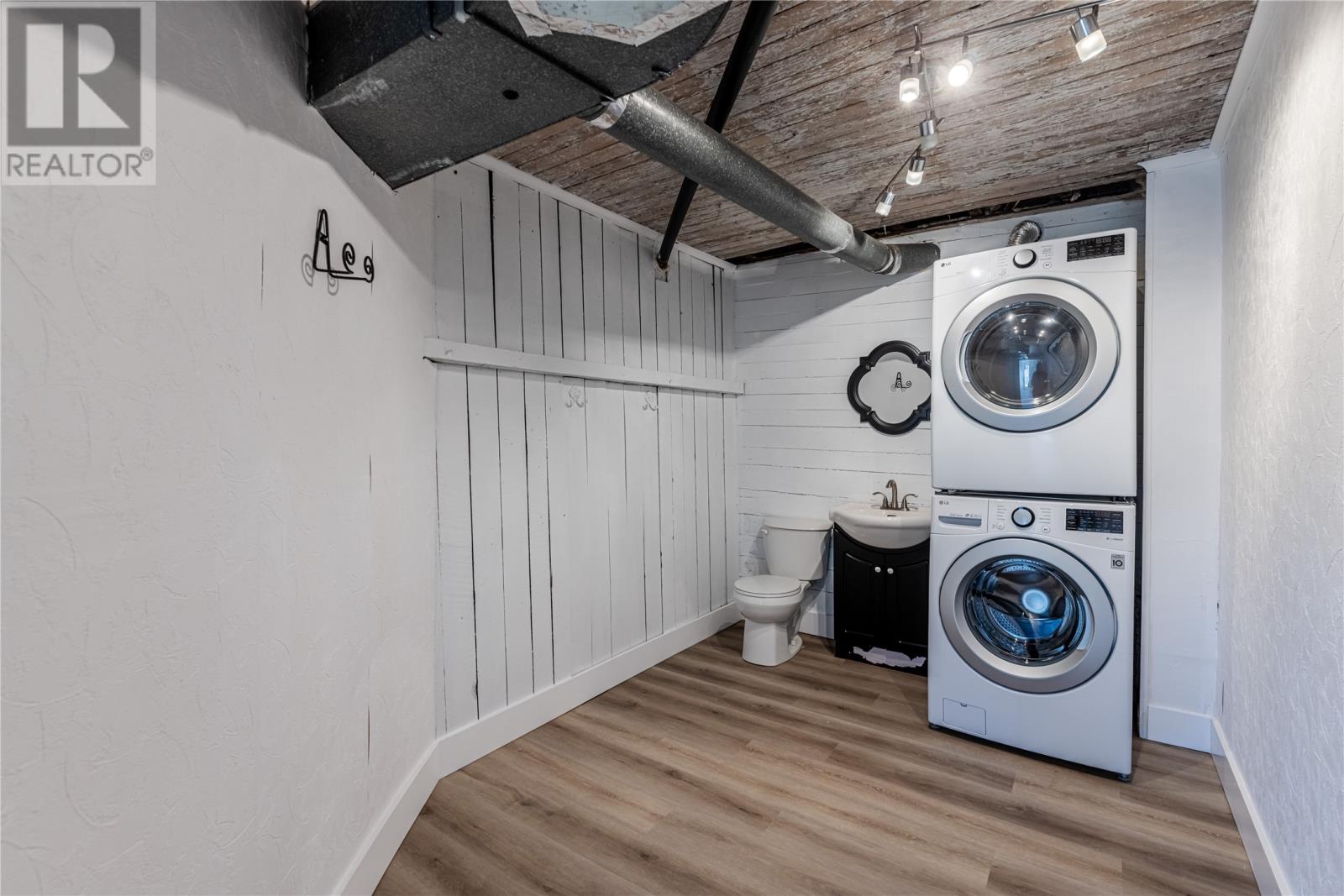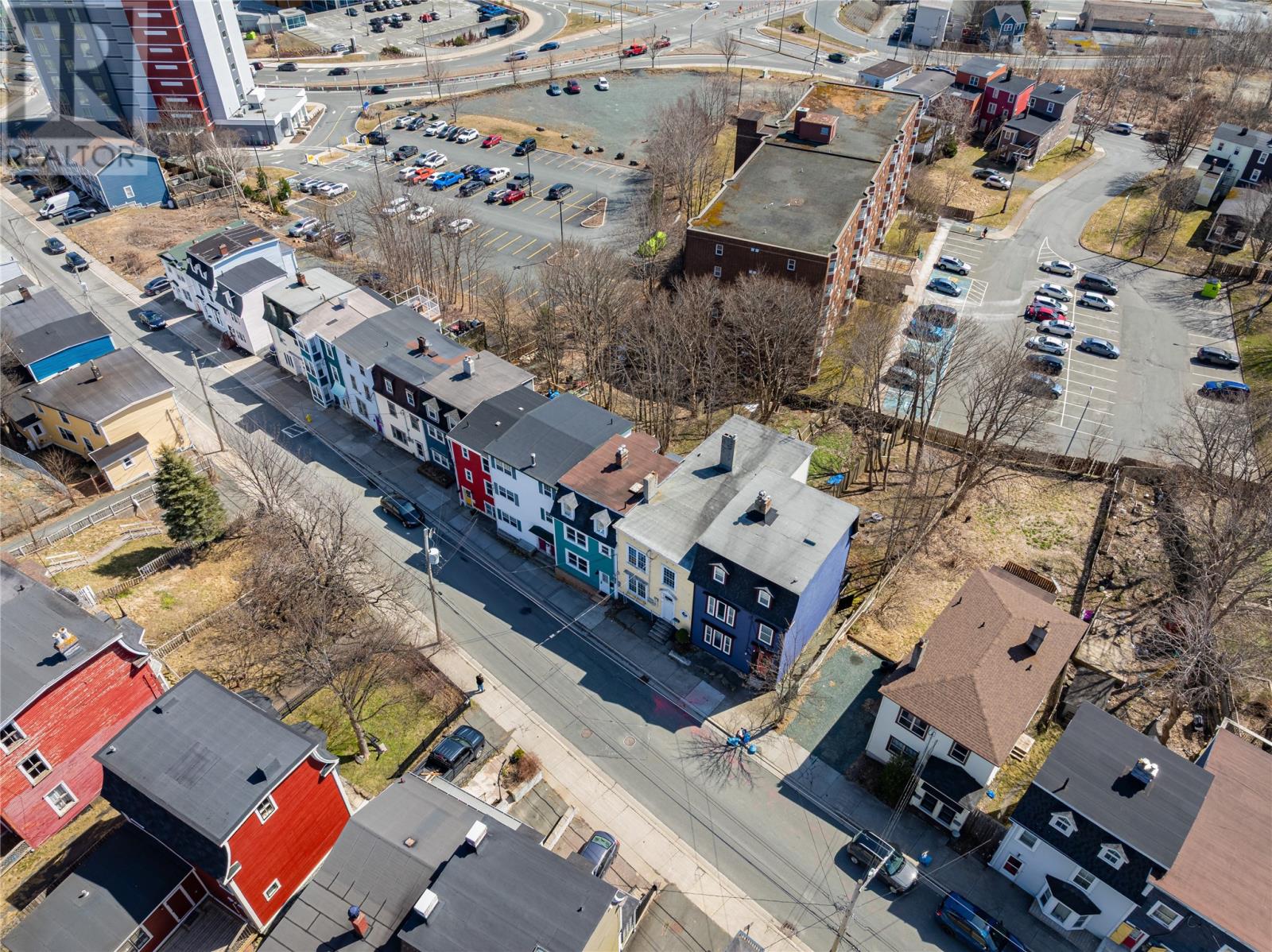Overview
- Single Family
- 3
- 3
- 2128
- 1942
Listed by: Royal LePage Atlantic Homestead
Description
Fully developed three storey home ideally located on a one-way street in an established downtown west neighborhood. Extensively renovated over the years, this 3 bed, 2.5 bath character home would be ideal as an investment property with its proximity to the downtown St. John`s core. The main floor features hardwood flooring, living room with wood burning fireplace (recently WETT inspected, 2019) updated and bright eat-in kitchen with new backsplash and flooring, new carpet on the stairs to the second level which has an updated bathroom, 1 bedroom with recently exposed and refinished softwood plank flooring and a 2nd bedroom with brand new softwood plank flooring. The 3rd level is a full primary suite with all original softwood flooring, 3 piece ensuite and an extra room off the primary for sitting area, home office or could be easily converted to a 4th bedroom. The basement is fully developed with a half bath & laundry space as well as a bright rec room area that has walkout access to the huge back patio. Some of the other recent upgrades include; new 200 amp electrical and full air source heat pump for energy efficient heating and cooling throughout in 2023, new siding and insulation at the back in 2021/22, hot water boiler in 2024, PEX plumbing & new light fixtures, trim and fully painted throughout in 2025. Within walking distance to parks, Lakecrest Academy, and all of downtown St. John`s amenities and quick access to Pitts Memorial Drive. No conveyance of offers until Sunday, May 4th at 5pm. (id:9704)
Rooms
- Bath (# pieces 1-6)
- Size: 2pc
- Laundry room
- Size: 11`5x7/9
- Recreation room
- Size: 17`8x11`1
- Living room - Fireplace
- Size: 14`1x11`11
- Not known
- Size: 12`7x11`10
- Bath (# pieces 1-6)
- Size: 4pc
- Bedroom
- Size: 13`11x12`10
- Bedroom
- Size: 11`10x10`1
- Ensuite
- Size: 3pc
- Office
- Size: 10`2x10`2
- Primary Bedroom
- Size: 11`1x11`1
Details
Updated on 2025-05-02 05:11:19- Year Built:1942
- Appliances:Dishwasher, Refrigerator, Stove, Washer, Dryer
- Zoning Description:House
- Lot Size:20.6x131.6x21.8x127.5
Additional details
- Building Type:House
- Floor Space:2128 sqft
- Architectural Style:3 Level
- Stories:3
- Baths:3
- Half Baths:1
- Bedrooms:3
- Rooms:11
- Flooring Type:Carpeted, Hardwood, Other
- Foundation Type:Concrete
- Sewer:Municipal sewage system
- Cooling Type:Central air conditioning
- Heating Type:Heat Pump
- Exterior Finish:Vinyl siding, Wood
- Fireplace:Yes
- Construction Style Attachment:Attached
Mortgage Calculator
- Principal & Interest
- Property Tax
- Home Insurance
- PMI
Listing History
| 2022-05-20 | $294,900 | 2022-02-23 | $299,000 | 2021-05-17 | $279,900 | 2020-01-29 | $269,000 | 2019-10-02 | $269,000 | 2019-07-09 | $279,900 | 2019-06-06 | $289,000 | 2019-04-22 | $299,000 | 2019-04-08 | $289,000 | 2017-09-13 | $325,000 | 2017-09-09 | $334,900 | 2017-07-04 | $325,000 |




































