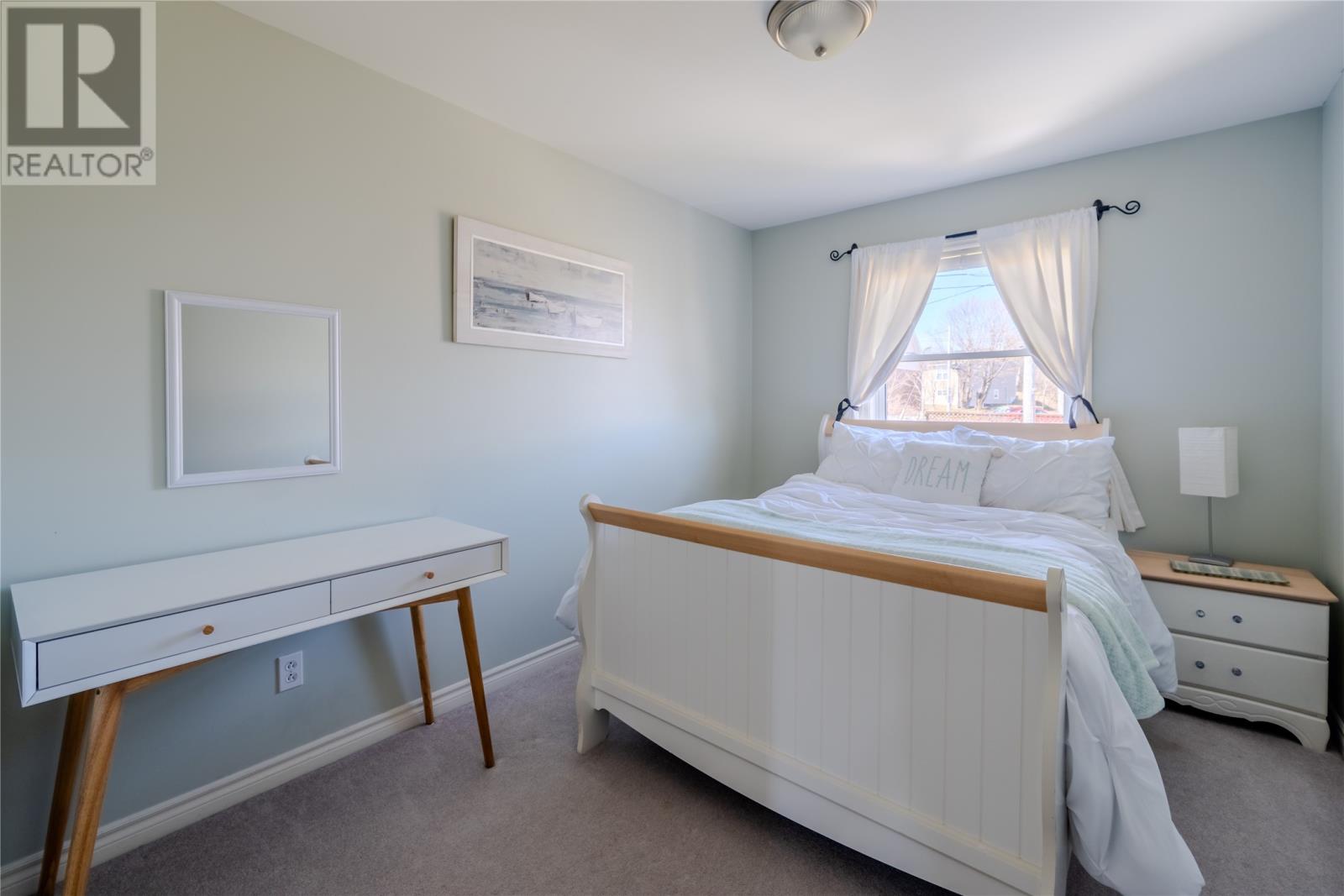Overview
- Single Family
- 3
- 3
- 2044
- 2004
Listed by: 3% Realty East Coast
Description
Welcome to 32 Commander Place â a charming, well-maintained 2-storey home nestled in a quiet, family-friendly neighborhood. Ideally located close to all major amenities, including schools, shopping centres, parks, and public transit, this home offers both comfort and convenience. Inside, youâll find 3 spacious bedrooms and 2 full bathrooms, providing a functional layout perfect for families, downsizers, or first-time homebuyers. The bright and airy main floor features a cozy living area, a separate dining space, and a convenient laundry area located just off the main floor bathroomâdesigned with everyday living in mind. The unfinished basement is a blank canvas with endless possibilitiesâcreate a rec room, home gym, office, or additional living space to suit your lifestyle like an apartment or in-law suite. Step outside to enjoy a fully fenced and landscaped backyard, ideal for kids, pets, or summer gatherings. A storage shed offers extra space for tools, bikes, or gardening equipment. Donât miss the opportunity to own this lovely home in a sought-after location. Book your private showing today and envision the possibilities! As per "Seller`s Direction Re Offers": No presentation of offers prior to 5:30pm May 5th, 2025 and left open until 10:30pm May 5th, 2025 (id:9704)
Rooms
- Bath (# pieces 1-6)
- Size: 5.5x4.7
- Dining room
- Size: 11.9x11.4
- Foyer
- Size: 8.11x4.1
- Kitchen
- Size: 8.11x13.10
- Living room
- Size: 11.5x13.2
- Bath (# pieces 1-6)
- Size: 5.8x7.9
- Bath (# pieces 1-6)
- Size: 8.11x6.8
- Bedroom
- Size: 8.10x11.4
- Bedroom
- Size: 11.5x11.0
- Primary Bedroom
- Size: 11.5x13.2
Details
Updated on 2025-04-30 20:10:41- Year Built:2004
- Appliances:Dishwasher, Refrigerator, Microwave, Stove, Washer, Dryer
- Zoning Description:House
- Lot Size:40x110
Additional details
- Building Type:House
- Floor Space:2044 sqft
- Stories:1
- Baths:3
- Half Baths:1
- Bedrooms:3
- Rooms:10
- Flooring Type:Carpeted, Hardwood, Other
- Foundation Type:Concrete
- Sewer:Municipal sewage system
- Heating Type:Baseboard heaters
- Heating:Electric
- Exterior Finish:Wood shingles, Vinyl siding
- Construction Style Attachment:Detached
Mortgage Calculator
- Principal & Interest
- Property Tax
- Home Insurance
- PMI



























