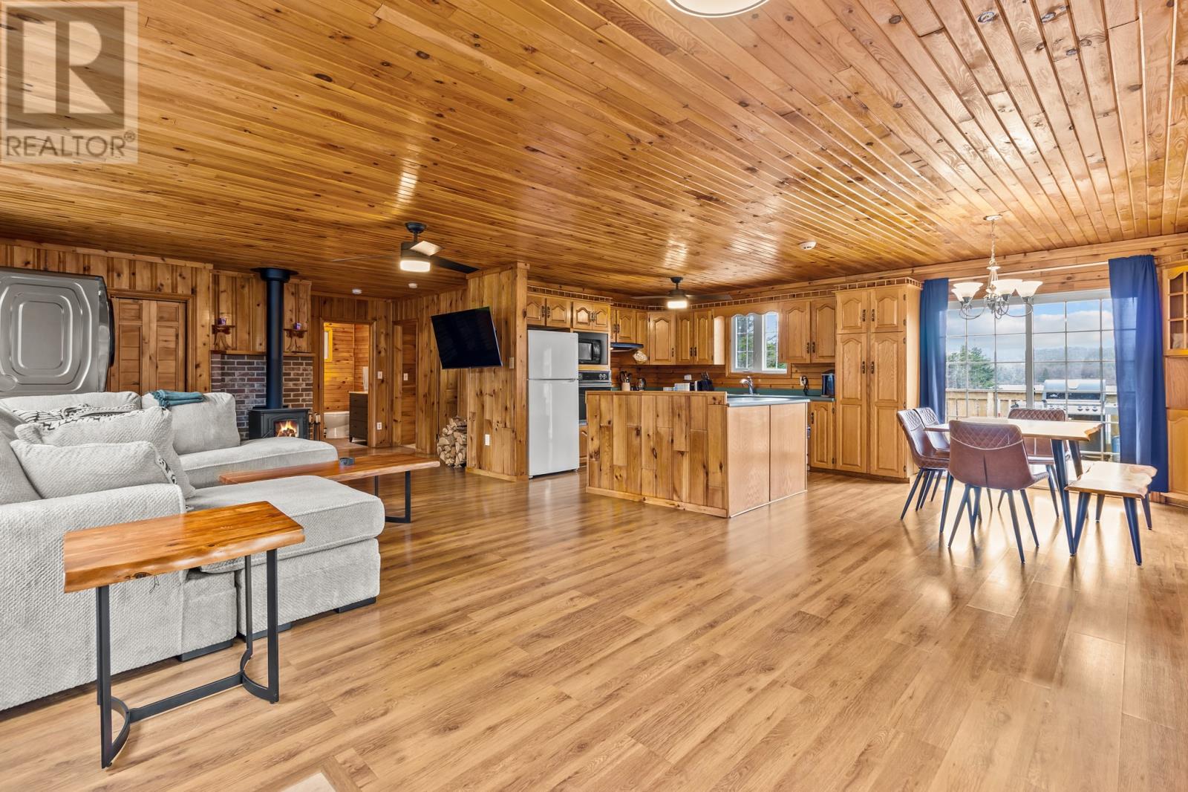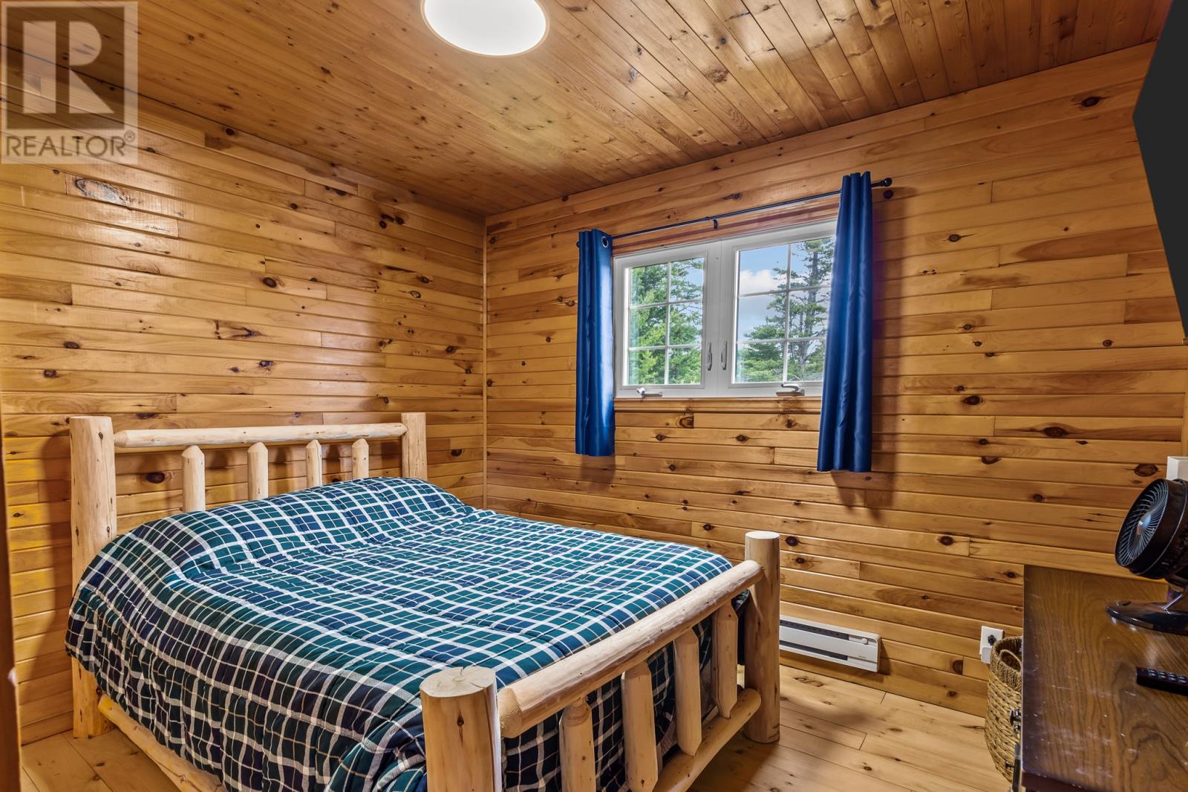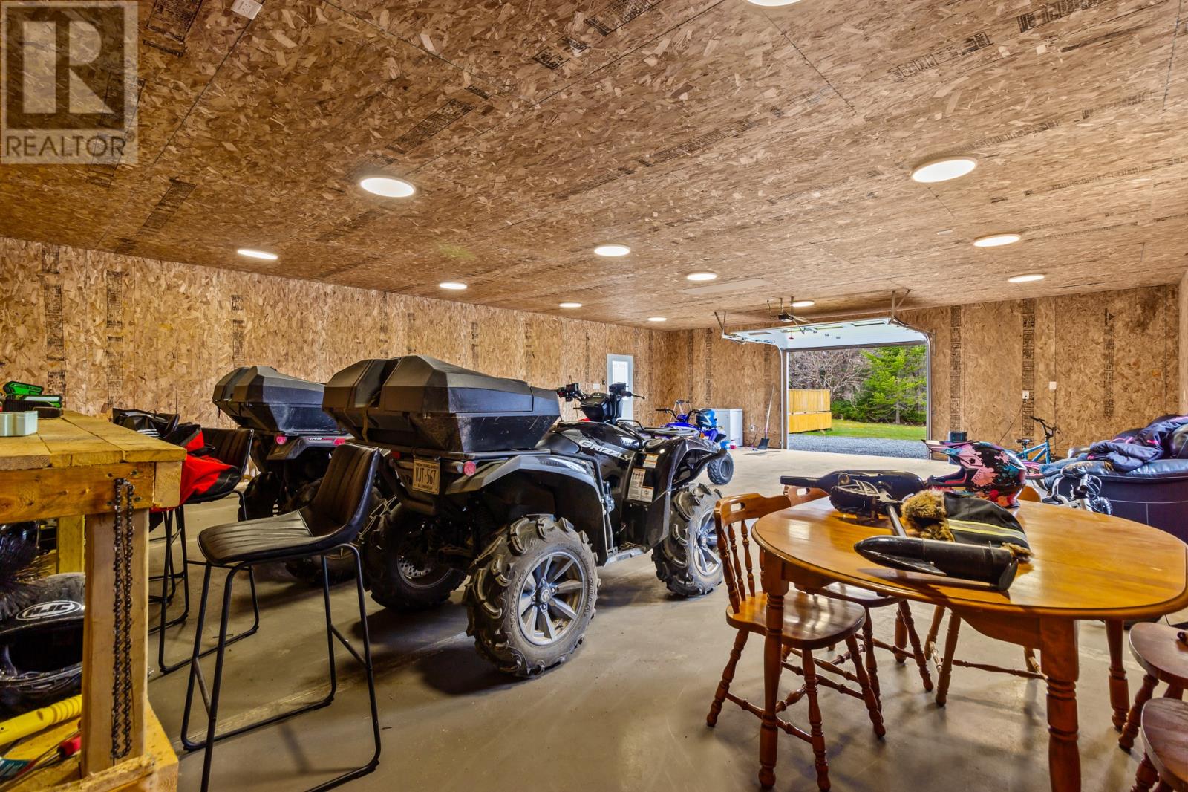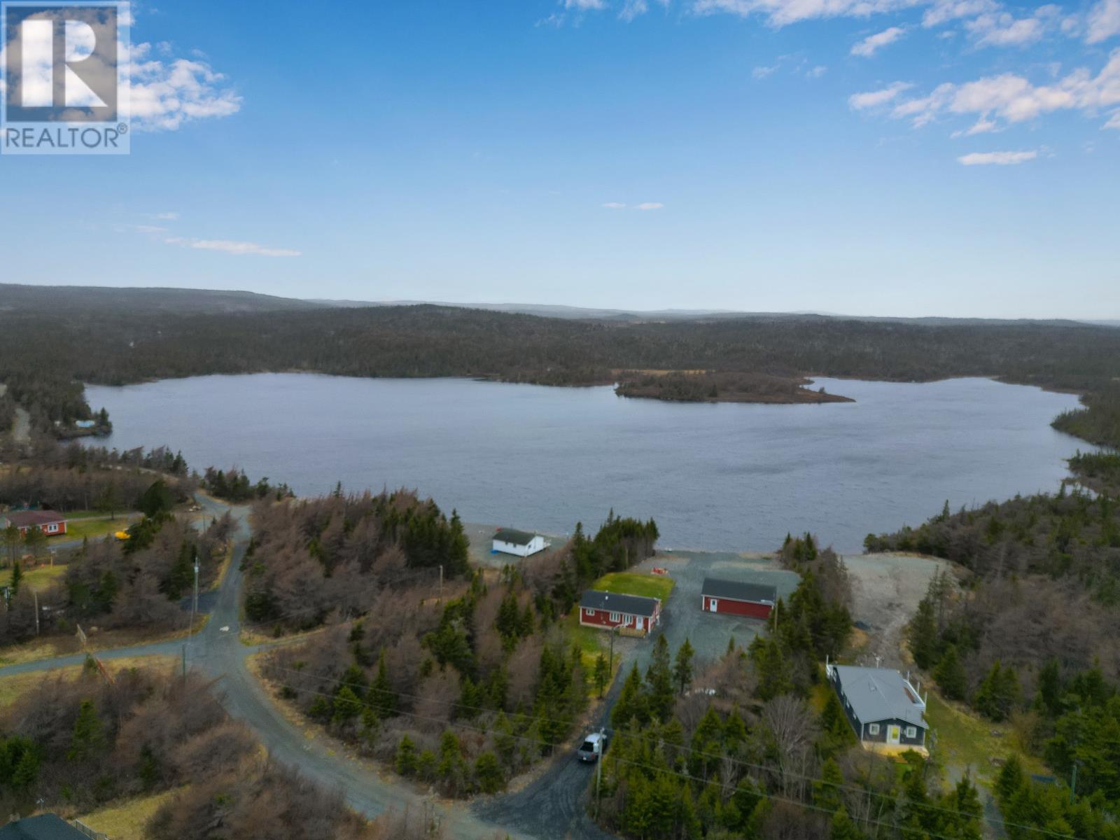Overview
- Recreational
- 3
- 1
- 977
Listed by: eXp Realty
Description
May 24th weekend is fast approaching. You`ve been dreaming for YEARS now how nice it would be to have a pond-front retreat of your own to enjoy; somewhere you can unwind from the city lifestyle, enjoy memories with family & friends, have a place of your own to store all your toys so you can stop crowding up the garage at home with all your gear...THIS is the year you make that happen, all in perfect timing for the beautiful upcoming summer season! This gorgeous cabin is a unique opportunity in this area where long-time residents retreat year upon year to enjoy everything this area has to offer, from fishing, hunting, wildlife & being seconds from the Târailway ATV trails. The property has received extensive upgrades in the past few years and is coming fully furnished & move-in ready, all you have to do is enjoy it! Heading inside, you`ll be impressed with the open concept but cozy layout, with the living areas being encapsulated in natural light from the large windows, including the brand new, WETT Certified wood stove, the country kitchen with an island, and dining area with patio doors leading out to the expansive back patio. You`ll find three spacious bedrooms as well as the bathroom that was just fully renovated to include a new vanity, shower & all fixtures. The mini split also provides efficient heating & cooling year-round with it being strategically placed to service the entire home. Back outside, the 40x30 detached garage on a concrete slab is finished off with its own electrical service & all new LED lighting. The grounds have been upgraded in the past year to showcase the amazing views, with some tree clearing, new stone & fire-pit area. The property has been upgraded to include new shingles, siding, heat pump, wood stove, bathroom, on-demand hot water system, laundry hook-up, wiring, electrical panel, artesian well, PEX plumbing, & insulation in the crawl space, roof, shed & garage. Don`t miss out this incredible opportunity! (id:9704)
Rooms
- Bath (# pieces 1-6)
- Size: 7.2 x 6.2
- Bedroom
- Size: 10.9 x 9.7
- Bedroom
- Size: 9.7 x 6.0
- Dining room
- Size: 8.0 x 10.9
- Kitchen
- Size: 13.0 x 10.9
- Living room
- Size: 27.8 x 14.4
- Primary Bedroom
- Size: 11.0 x 10.9
Details
Updated on 2025-04-30 10:11:08- Year Built:1990
- Appliances:Alarm System, Refrigerator, Stove, Washer, Dryer
- Zoning Description:Recreational
- Lot Size:1 ACRE
- View:View
Additional details
- Building Type:Recreational
- Floor Space:977 sqft
- Architectural Style:Bungalow
- Stories:1
- Baths:1
- Half Baths:0
- Bedrooms:3
- Flooring Type:Laminate, Other
- Fixture(s):Drapes/Window coverings
- Foundation Type:Wood
- Sewer:Septic tank
- Heating Type:Baseboard heaters
- Heating:Electric, Wood
- Exterior Finish:Vinyl siding
- Construction Style Attachment:Detached
Mortgage Calculator
- Principal & Interest
- Property Tax
- Home Insurance
- PMI









































